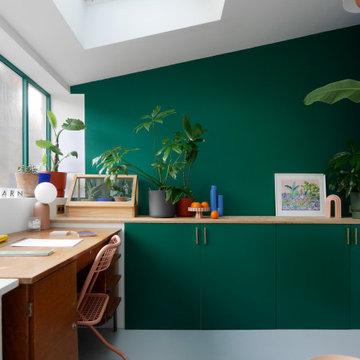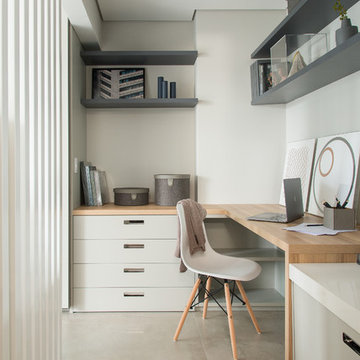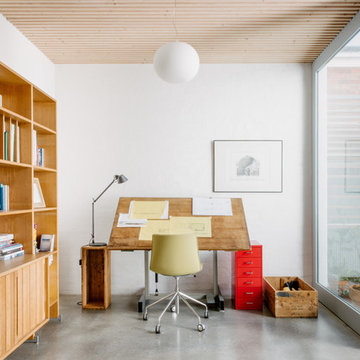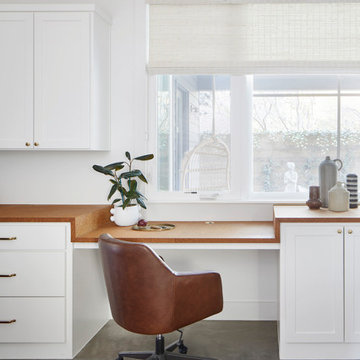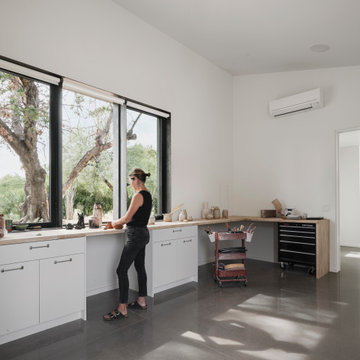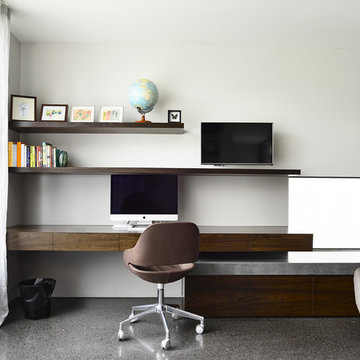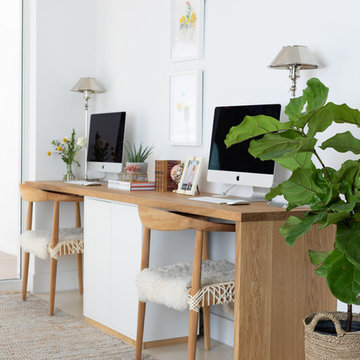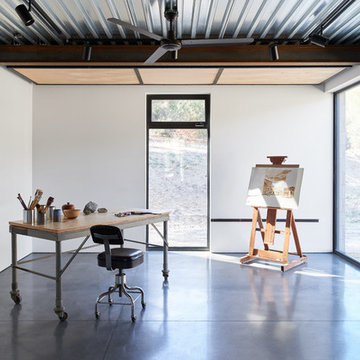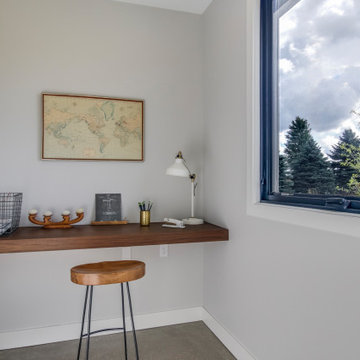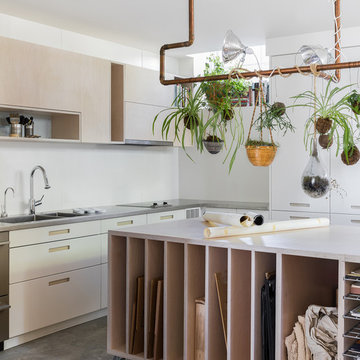緑色の、白いホームオフィス・書斎 (コンクリートの床、ライムストーンの床、畳) の写真
絞り込み:
資材コスト
並び替え:今日の人気順
写真 1〜20 枚目(全 644 枚)

サンルイスオビスポにあるトランジショナルスタイルのおしゃれなホームオフィス・書斎 (白い壁、コンクリートの床、暖炉なし、自立型机、グレーの床、表し梁、三角天井、塗装板張りの壁) の写真
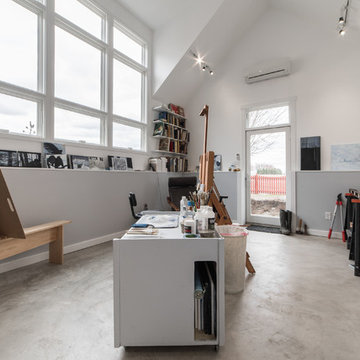
This bright and airy art studio is an incredible place to create paintings and illustrations.
シカゴにある高級な広いモダンスタイルのおしゃれなクラフトルーム (マルチカラーの壁、コンクリートの床、自立型机、グレーの床) の写真
シカゴにある高級な広いモダンスタイルのおしゃれなクラフトルーム (マルチカラーの壁、コンクリートの床、自立型机、グレーの床) の写真
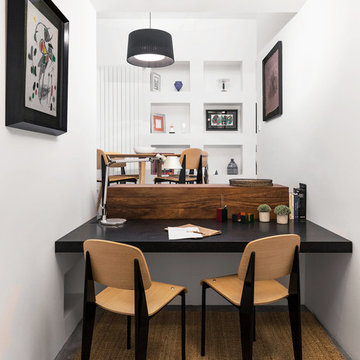
Proyecto: La Reina Obrera y Estudio Hús. Fotografías de Álvaro de la Fuente, La Reina Obrera y BAM.
マドリードにある中くらいなコンテンポラリースタイルのおしゃれなホームオフィス・書斎 (白い壁、コンクリートの床、造り付け机、グレーの床) の写真
マドリードにある中くらいなコンテンポラリースタイルのおしゃれなホームオフィス・書斎 (白い壁、コンクリートの床、造り付け机、グレーの床) の写真

Tatjana Plitt
メルボルンにある中くらいなコンテンポラリースタイルのおしゃれなホームオフィス・書斎 (白い壁、コンクリートの床、造り付け机、グレーの床) の写真
メルボルンにある中くらいなコンテンポラリースタイルのおしゃれなホームオフィス・書斎 (白い壁、コンクリートの床、造り付け机、グレーの床) の写真

Custom Quonset Huts become artist live/work spaces, aesthetically and functionally bridging a border between industrial and residential zoning in a historic neighborhood. The open space on the main floor is designed to be flexible for artists to pursue their creative path.
The two-story buildings were custom-engineered to achieve the height required for the second floor. End walls utilized a combination of traditional stick framing with autoclaved aerated concrete with a stucco finish. Steel doors were custom-built in-house.
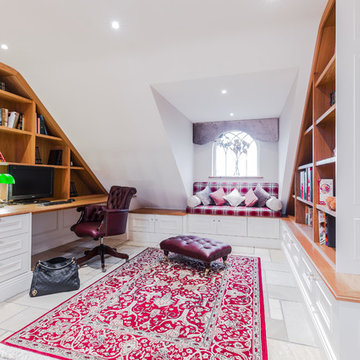
A Luxury library / office design featuring bespoke pelmet, window seat, Wall panelling, window shutters, rugs, lighting, leather office chair and accessories
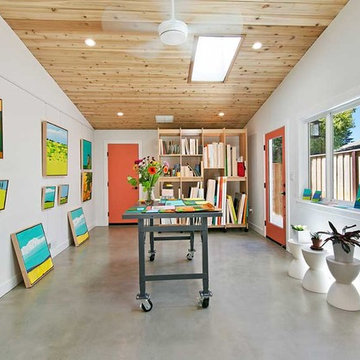
Gayler Design Build began transforming Nancy’s home to include a spacious 327 square foot functional art studio. The home addition was designed with large windows, skylights and two exterior glass doors to let in plenty of natural light. The floor is finished in polished, smooth concrete with a beautiful eye-catching v-rustic cedar ceiling and ample wall space to hang her masterpieces.
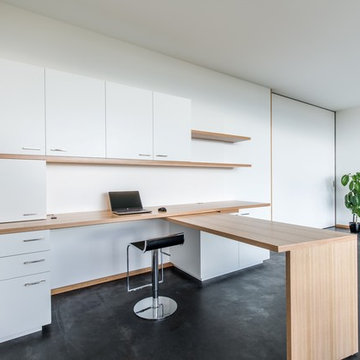
Contemporary home office with rotating L-shaped desk which sits neatly within unit when not in use. Two floating shelves and four cupboards above desk, three cupboards and two drawers below. Adjustable shelves inside cupboards. Recessed LED strip lighting above desk and cable management throughout.
Unit Size: 3.1m wide x 2.1m high x 0.7m deep
L-shaped desk: 1.4m wide x 0.75m high x 0.6m deep
Materials: Painted Dulux Vivid White, 30% gloss. Mountain Ash veneer with solid front edge to bench top, clear satin lacquer finish.
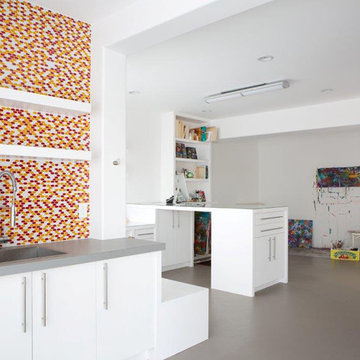
*Kids craft room
*Custom cabinetry
*Glass tile backsplash
*Concrete flooring.
カルガリーにある高級な中くらいなトランジショナルスタイルのおしゃれなクラフトルーム (コンクリートの床、白い壁、造り付け机) の写真
カルガリーにある高級な中くらいなトランジショナルスタイルのおしゃれなクラフトルーム (コンクリートの床、白い壁、造り付け机) の写真
緑色の、白いホームオフィス・書斎 (コンクリートの床、ライムストーンの床、畳) の写真
1

