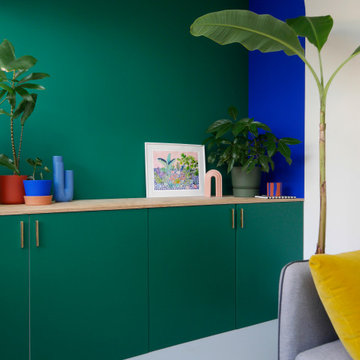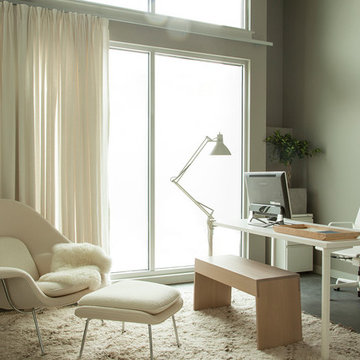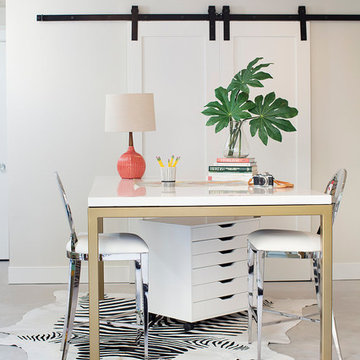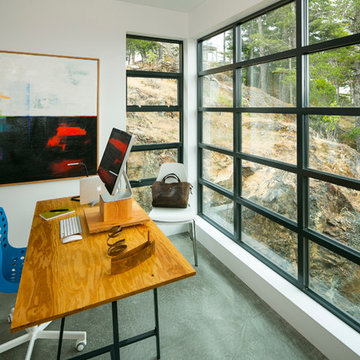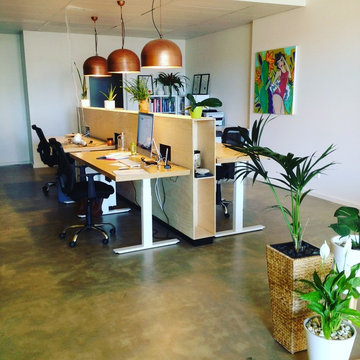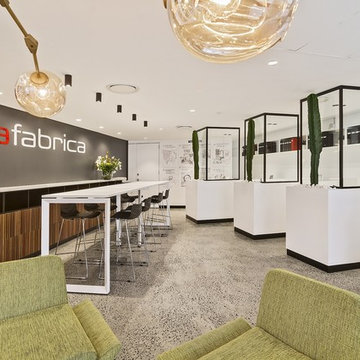中くらいな緑色の、紫のホームオフィス・書斎 (コンクリートの床、ライムストーンの床) の写真
絞り込み:
資材コスト
並び替え:今日の人気順
写真 1〜20 枚目(全 31 枚)

An outdated barn transformed into a Pottery Barn-inspired space, blending vintage charm with modern elegance.
フィラデルフィアにあるラグジュアリーな中くらいなカントリー風のおしゃれなアトリエ・スタジオ (白い壁、コンクリートの床、暖炉なし、自立型机、表し梁、塗装板張りの壁) の写真
フィラデルフィアにあるラグジュアリーな中くらいなカントリー風のおしゃれなアトリエ・スタジオ (白い壁、コンクリートの床、暖炉なし、自立型机、表し梁、塗装板張りの壁) の写真
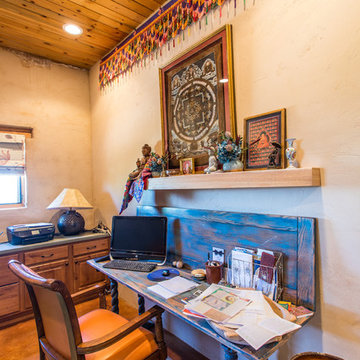
An antique desk and chair were refurbished to better fit the space with bright orange upholstery to tie in the colors of the Homeowner's Prayer Flags. A delicate roman shade fabric created a relaxed space for work and meditation.
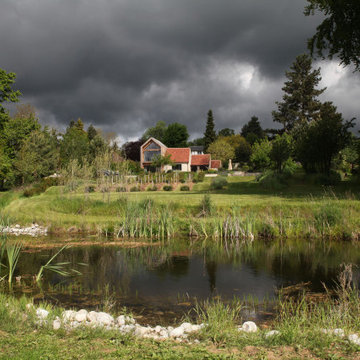
Rénovation et extension d'un ensemble de granges pour la création d'un bureau à domicile
パリにあるお手頃価格の中くらいなコンテンポラリースタイルのおしゃれなアトリエ・スタジオ (白い壁、ライムストーンの床、暖炉なし、自立型机、ベージュの床) の写真
パリにあるお手頃価格の中くらいなコンテンポラリースタイルのおしゃれなアトリエ・スタジオ (白い壁、ライムストーンの床、暖炉なし、自立型机、ベージュの床) の写真
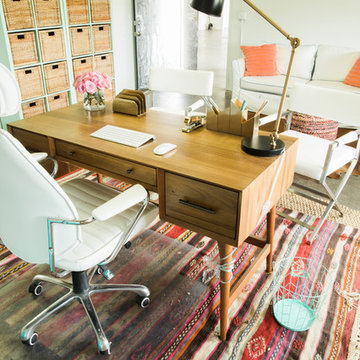
Perfect Symmetry Photography
ヒューストンにあるお手頃価格の中くらいなトランジショナルスタイルのおしゃれなホームオフィス・書斎 (白い壁、コンクリートの床、自立型机) の写真
ヒューストンにあるお手頃価格の中くらいなトランジショナルスタイルのおしゃれなホームオフィス・書斎 (白い壁、コンクリートの床、自立型机) の写真
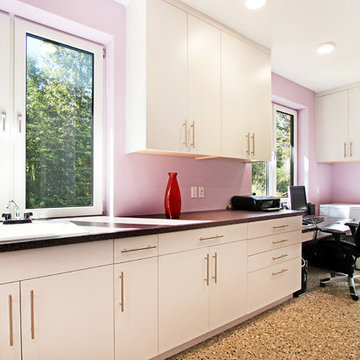
グランドラピッズにあるお手頃価格の中くらいなミッドセンチュリースタイルのおしゃれなホームオフィス・書斎 (ピンクの壁、コンクリートの床、造り付け机、マルチカラーの床) の写真
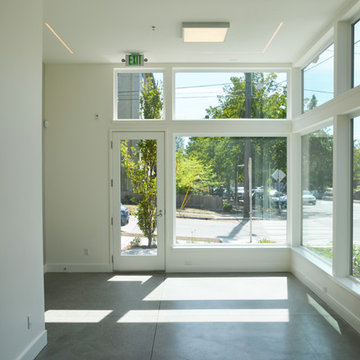
The ground floor commercial space is rented as part of the townhouse, and can be used for a variety of business types by the tenants.
シアトルにある中くらいなコンテンポラリースタイルのおしゃれなホームオフィス・書斎 (白い壁、コンクリートの床、グレーの床) の写真
シアトルにある中くらいなコンテンポラリースタイルのおしゃれなホームオフィス・書斎 (白い壁、コンクリートの床、グレーの床) の写真
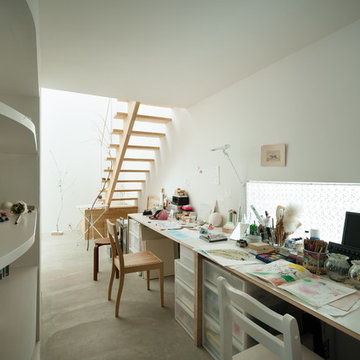
Photo by: Takumi Ota
中くらいなモダンスタイルのおしゃれなアトリエ・スタジオ (白い壁、コンクリートの床、自立型机、グレーの床) の写真
中くらいなモダンスタイルのおしゃれなアトリエ・スタジオ (白い壁、コンクリートの床、自立型机、グレーの床) の写真
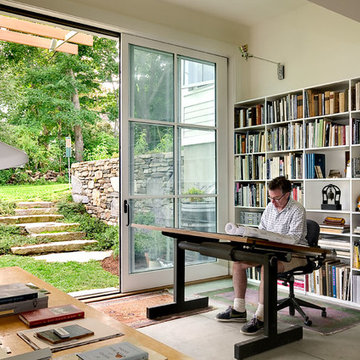
Photos by Rob Karosis
バーリントンにある高級な中くらいなコンテンポラリースタイルのおしゃれな書斎 (ベージュの壁、コンクリートの床、自立型机) の写真
バーリントンにある高級な中くらいなコンテンポラリースタイルのおしゃれな書斎 (ベージュの壁、コンクリートの床、自立型机) の写真
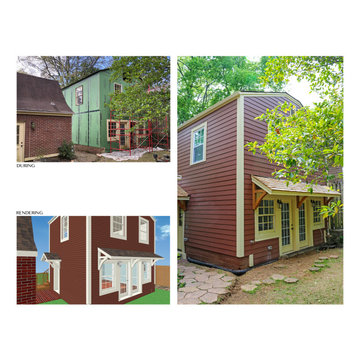
Retirement, and the need for a dedicated home office, prompted this Mountain Brook couple to engage in a remodel of their detached apartment-garage. This was the couple’s second remodel with Oak Alley.
Inside, the work focused on transforming and updating the old storage area into a practical office space for the homeowner and separate laundry area for the upstairs tenant. Rot was discovered and removed. New stud walls were constructed. The room was insulated with foam, and ductwork was connected to the existing HVAC unit to provide climate control. The wiring was replaced, and outlets installed. The walls and suspended ceiling system were finished in gypsum wallboard to give a clean look. To separate the laundry, HVAC system, and water heater from the office area, we installed frosted glass doors to provide access while retaining the natural light. LED lights throughout the room provide abundant brightness. The original concrete floor was stained and left visible.
Outside, the rotten and aged wood siding was removed entirely. Where water had flowed for years, copious amounts of rot were cut away. The structure was wrapped using Zip System sheathing. Allura ColorMax 7.25” smooth lap siding and ColorMax trim were used on the exterior. Excluding a few newer windows at the rear, all windows were replaced with insulated, vinyl, Low-E windows with grills. Aluminum gutters and downspouts were installed. Sherwin Williams “Aurora Brown,” was found to blend with the color of the main house’s bricks and shingle siding, bringing the exterior color as close as possible to the original color. Cedar braced awnings with cedar shingles dressed each entryway, finishing the structure in style, blending it perfectly with the existing house.
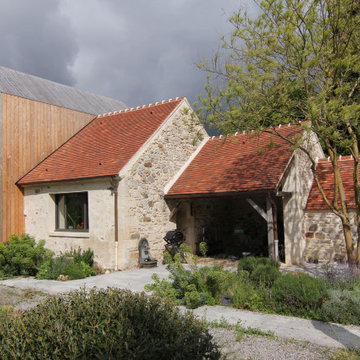
Rénovation et extension d'un ensemble de granges pour la création d'un bureau à domicile
パリにあるお手頃価格の中くらいなコンテンポラリースタイルのおしゃれなアトリエ・スタジオ (白い壁、ライムストーンの床、暖炉なし、自立型机、ベージュの床) の写真
パリにあるお手頃価格の中くらいなコンテンポラリースタイルのおしゃれなアトリエ・スタジオ (白い壁、ライムストーンの床、暖炉なし、自立型机、ベージュの床) の写真
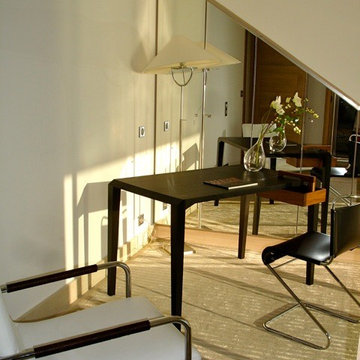
Mobilier Ligne Roset & Cinna
Tapis Fashion For Floors
ニースにある中くらいなコンテンポラリースタイルのおしゃれな書斎 (白い壁、ライムストーンの床、ベージュの床) の写真
ニースにある中くらいなコンテンポラリースタイルのおしゃれな書斎 (白い壁、ライムストーンの床、ベージュの床) の写真
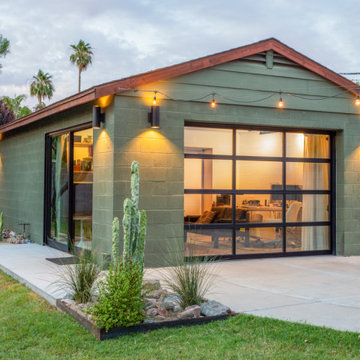
exterior view of converted garage into livable space
フェニックスにあるお手頃価格の中くらいなおしゃれなアトリエ・スタジオ (白い壁、コンクリートの床、自立型机、表し梁) の写真
フェニックスにあるお手頃価格の中くらいなおしゃれなアトリエ・スタジオ (白い壁、コンクリートの床、自立型机、表し梁) の写真
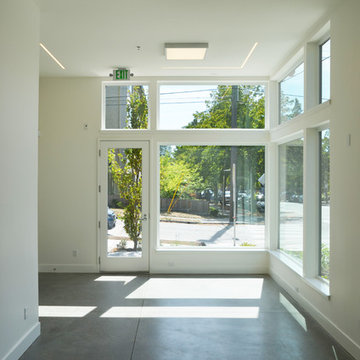
The commercial space of the townhouse.
シアトルにある中くらいなコンテンポラリースタイルのおしゃれなホームオフィス・書斎 (白い壁、コンクリートの床、グレーの床) の写真
シアトルにある中くらいなコンテンポラリースタイルのおしゃれなホームオフィス・書斎 (白い壁、コンクリートの床、グレーの床) の写真
中くらいな緑色の、紫のホームオフィス・書斎 (コンクリートの床、ライムストーンの床) の写真
1
