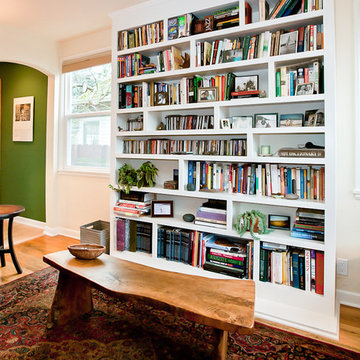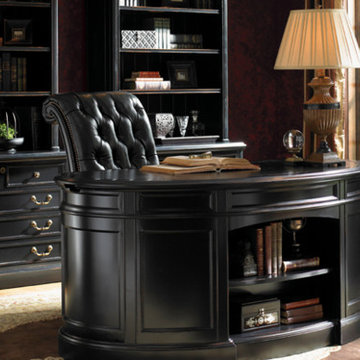中くらいな緑色の、ターコイズブルーのホームオフィス・書斎 (ベージュの壁、茶色い壁) の写真
絞り込み:
資材コスト
並び替え:今日の人気順
写真 1〜20 枚目(全 141 枚)
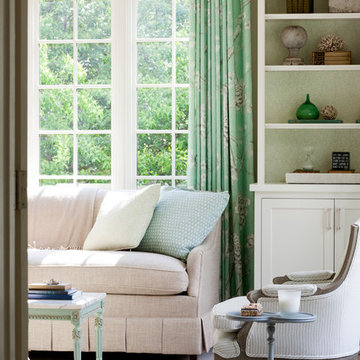
Serene office space
photo credit Stacy Zarin Goldberg
ワシントンD.C.にある高級な中くらいなトランジショナルスタイルのおしゃれなホームオフィス・書斎 (ベージュの壁、淡色無垢フローリング、自立型机) の写真
ワシントンD.C.にある高級な中くらいなトランジショナルスタイルのおしゃれなホームオフィス・書斎 (ベージュの壁、淡色無垢フローリング、自立型机) の写真
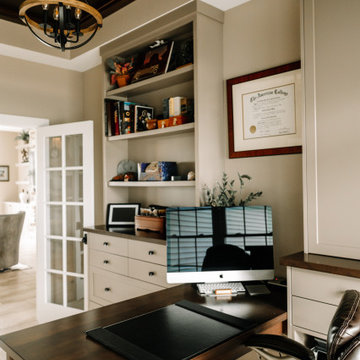
Our clients sought a welcoming remodel for their new home, balancing family and friends, even their cat companions. Durable materials and a neutral design palette ensure comfort, creating a perfect space for everyday living and entertaining.
This home office exudes modern refinement. A sleek table paired with a comfortable office chair beckons productivity. Functional storage solutions keep the space organized while striking artwork adds a touch of elegance.
---
Project by Wiles Design Group. Their Cedar Rapids-based design studio serves the entire Midwest, including Iowa City, Dubuque, Davenport, and Waterloo, as well as North Missouri and St. Louis.
For more about Wiles Design Group, see here: https://wilesdesigngroup.com/
To learn more about this project, see here: https://wilesdesigngroup.com/anamosa-iowa-family-home-remodel
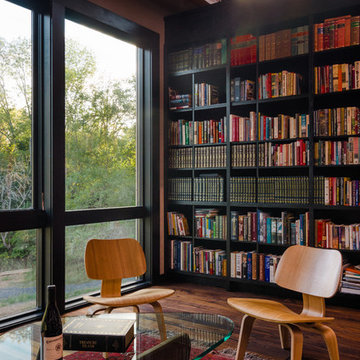
Photography by Nathan Webb, AIA
ワシントンD.C.にある中くらいなモダンスタイルのおしゃれな書斎 (無垢フローリング、自立型机、茶色い壁) の写真
ワシントンD.C.にある中くらいなモダンスタイルのおしゃれな書斎 (無垢フローリング、自立型机、茶色い壁) の写真
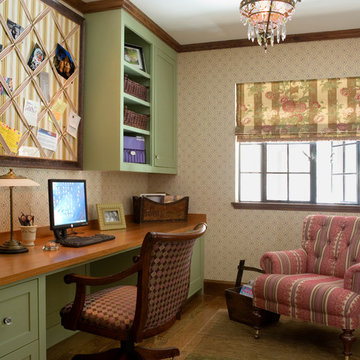
Keep your life organized in this custom designed home office featuring a tiger wood countertop and solid wood custom manufactured and painted cabinets. Custom lights, chandelier and fabrics together with the faux finish walls, all tie this room together.
Photo by Eric Roth
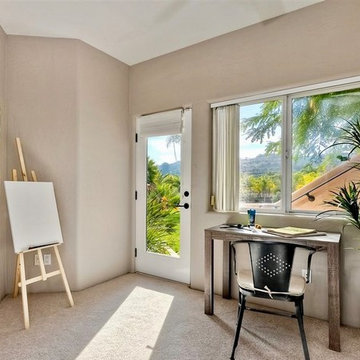
Work room - art and craft room - home staging project in N San Diego County CA - Vista hills - Jan 2019
サンディエゴにある高級な中くらいな地中海スタイルのおしゃれなクラフトルーム (カーペット敷き、自立型机、ベージュの床、ベージュの壁) の写真
サンディエゴにある高級な中くらいな地中海スタイルのおしゃれなクラフトルーム (カーペット敷き、自立型机、ベージュの床、ベージュの壁) の写真
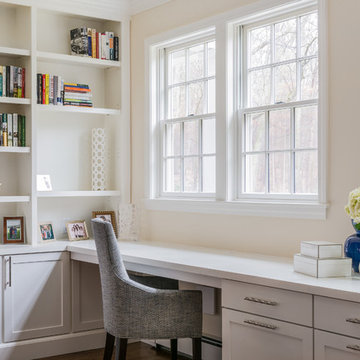
Kayla Lynne Photography
ボストンにある高級な中くらいなトランジショナルスタイルのおしゃれなホームオフィス・書斎 (無垢フローリング、標準型暖炉、石材の暖炉まわり、茶色い床、ベージュの壁) の写真
ボストンにある高級な中くらいなトランジショナルスタイルのおしゃれなホームオフィス・書斎 (無垢フローリング、標準型暖炉、石材の暖炉まわり、茶色い床、ベージュの壁) の写真
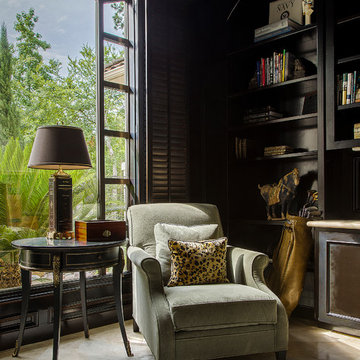
This cozy reading space dramatically changed when the cabinetry was stained a dark ebony from a light beech color. It instantly became the perfect spot to curl up and read a book with a beautiful view to the outside. A cow hide rug under some soft velvet chairs mixed with the warm dark walls create the perfect sanctuary.
Erika Barczak, By Design Interiors Inc.
Photo Credit: Daniel Angulo www.danielangulo.com
Builder: Kichi Creek Builders

Modern Home Office by Burdge Architects and Associates in Malibu, CA.
Berlyn Photography
ロサンゼルスにある中くらいなコンテンポラリースタイルのおしゃれな書斎 (ベージュの壁、淡色無垢フローリング、横長型暖炉、自立型机、コンクリートの暖炉まわり、茶色い床) の写真
ロサンゼルスにある中くらいなコンテンポラリースタイルのおしゃれな書斎 (ベージュの壁、淡色無垢フローリング、横長型暖炉、自立型机、コンクリートの暖炉まわり、茶色い床) の写真
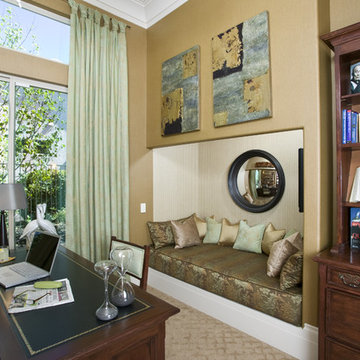
Please visit my website directly by copying and pasting this link directly into your browser: http://www.berensinteriors.com/ to learn more about this project and how we may work together!
A beautiful, and very functional, home study complete with a sleeping niche! Robert Naik Photography.
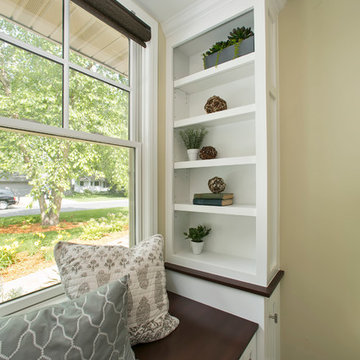
Building Design, Plans, and Interior Finishes by: Fluidesign Studio I Photographer: Dean Riede
ミネアポリスにある中くらいなトランジショナルスタイルのおしゃれなホームオフィス・書斎 (ベージュの壁、カーペット敷き、暖炉なし、造り付け机) の写真
ミネアポリスにある中くらいなトランジショナルスタイルのおしゃれなホームオフィス・書斎 (ベージュの壁、カーペット敷き、暖炉なし、造り付け机) の写真
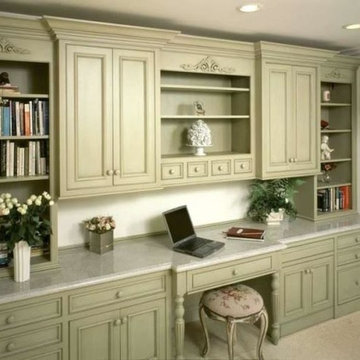
ワシントンD.C.にある中くらいなトラディショナルスタイルのおしゃれな書斎 (カーペット敷き、暖炉なし、造り付け机、ベージュの壁、ベージュの床) の写真
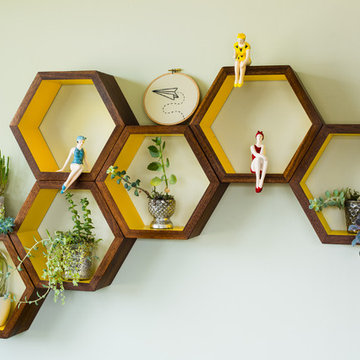
This client wanted a fresh start, taking only minimal items from her old house when she moved. We gave the kitchen and half bath a facelift, and then decorated the rest of the house with all new furniture and decor, while incorporating her unique and funky art and family pieces. The result is a house filled with fun and unexpected surprises, one of our favorites to date!
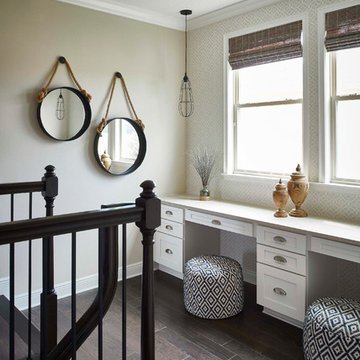
Stephen Allen Photography
オーランドにある中くらいなトランジショナルスタイルのおしゃれな書斎 (濃色無垢フローリング、暖炉なし、造り付け机、ベージュの壁) の写真
オーランドにある中くらいなトランジショナルスタイルのおしゃれな書斎 (濃色無垢フローリング、暖炉なし、造り付け机、ベージュの壁) の写真

David Marlow Photography
デンバーにある高級な中くらいなラスティックスタイルのおしゃれな書斎 (無垢フローリング、横長型暖炉、石材の暖炉まわり、自立型机、ベージュの壁、茶色い床) の写真
デンバーにある高級な中くらいなラスティックスタイルのおしゃれな書斎 (無垢フローリング、横長型暖炉、石材の暖炉まわり、自立型机、ベージュの壁、茶色い床) の写真
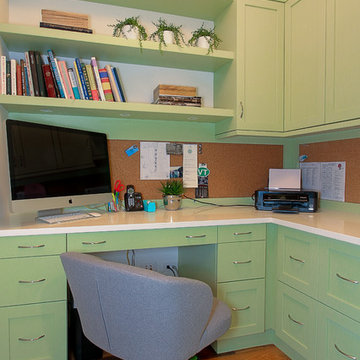
fn custom cabinet color in home office, Decor Cabinets designed by Geneva Cabinet Gallery, Geneva Il
シカゴにある中くらいなトランジショナルスタイルのおしゃれな書斎 (無垢フローリング、暖炉なし、造り付け机、ベージュの壁) の写真
シカゴにある中くらいなトランジショナルスタイルのおしゃれな書斎 (無垢フローリング、暖炉なし、造り付け机、ベージュの壁) の写真

This home was built in an infill lot in an older, established, East Memphis neighborhood. We wanted to make sure that the architecture fits nicely into the mature neighborhood context. The clients enjoy the architectural heritage of the English Cotswold and we have created an updated/modern version of this style with all of the associated warmth and charm. As with all of our designs, having a lot of natural light in all the spaces is very important. The main gathering space has a beamed ceiling with windows on multiple sides that allows natural light to filter throughout the space and also contains an English fireplace inglenook. The interior woods and exterior materials including the brick and slate roof were selected to enhance that English cottage architecture.
Builder: Eddie Kircher Construction
Interior Designer: Rhea Crenshaw Interiors
Photographer: Ross Group Creative
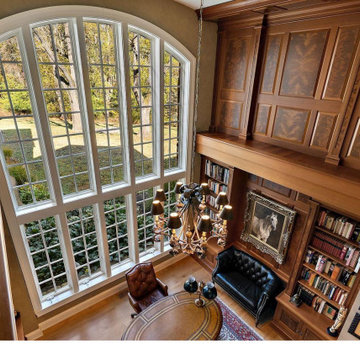
ワシントンD.C.にあるラグジュアリーな中くらいなシャビーシック調のおしゃれなホームオフィス・書斎 (ライブラリー、淡色無垢フローリング、石材の暖炉まわり、自立型机、ベージュの壁) の写真
中くらいな緑色の、ターコイズブルーのホームオフィス・書斎 (ベージュの壁、茶色い壁) の写真
1
