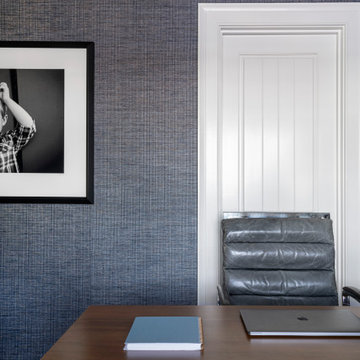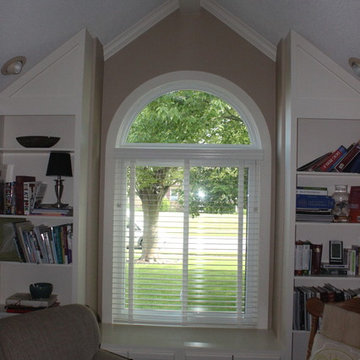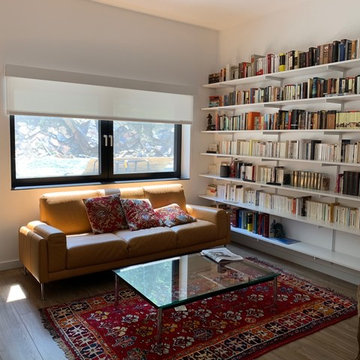グレーのホームオフィス・書斎 (ライブラリー) の写真
絞り込み:
資材コスト
並び替え:今日の人気順
写真 161〜180 枚目(全 431 枚)
1/3
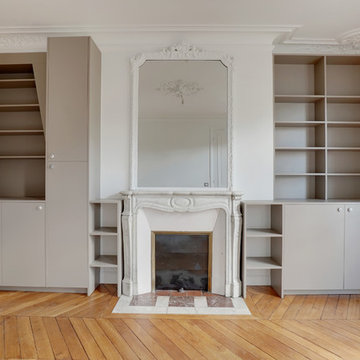
shoootin
パリにある高級な広いトランジショナルスタイルのおしゃれなホームオフィス・書斎 (ライブラリー、白い壁、無垢フローリング、標準型暖炉、石材の暖炉まわり、自立型机、茶色い床) の写真
パリにある高級な広いトランジショナルスタイルのおしゃれなホームオフィス・書斎 (ライブラリー、白い壁、無垢フローリング、標準型暖炉、石材の暖炉まわり、自立型机、茶色い床) の写真
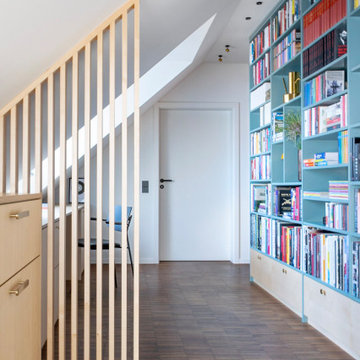
Flurbereich mit Home Office und Bücherregal
ミュンヘンにあるお手頃価格の中くらいな北欧スタイルのおしゃれなホームオフィス・書斎 (グレーの壁、濃色無垢フローリング、造り付け机、ライブラリー) の写真
ミュンヘンにあるお手頃価格の中くらいな北欧スタイルのおしゃれなホームオフィス・書斎 (グレーの壁、濃色無垢フローリング、造り付け机、ライブラリー) の写真
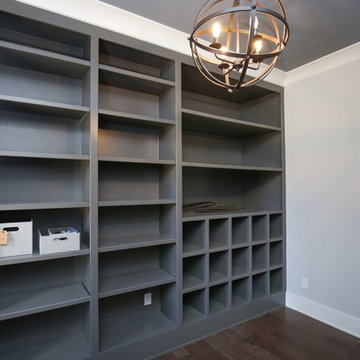
ローリーにある高級な中くらいなトランジショナルスタイルのおしゃれなホームオフィス・書斎 (ライブラリー、グレーの壁、濃色無垢フローリング、暖炉なし、茶色い床) の写真
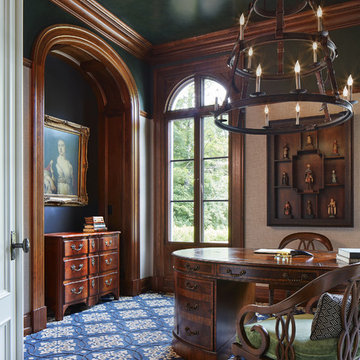
Builder: John Kraemer & Sons | Architect: Murphy & Co . Design | Interiors: Twist Interior Design | Landscaping: TOPO | Photographer: Corey Gaffer
ミネアポリスにある中くらいなトラディショナルスタイルのおしゃれなホームオフィス・書斎 (カーペット敷き、暖炉なし、自立型机、青い床、ライブラリー、グレーの壁) の写真
ミネアポリスにある中くらいなトラディショナルスタイルのおしゃれなホームオフィス・書斎 (カーペット敷き、暖炉なし、自立型机、青い床、ライブラリー、グレーの壁) の写真
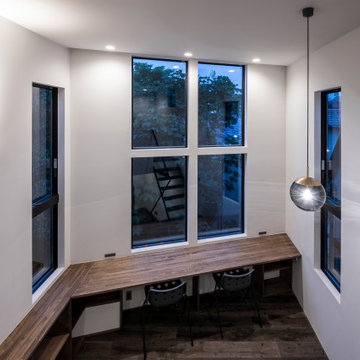
東京23区にあるお手頃価格の小さなコンテンポラリースタイルのおしゃれなホームオフィス・書斎 (ライブラリー、白い壁、濃色無垢フローリング、暖炉なし、造り付け机、グレーの床、塗装板張りの天井、塗装板張りの壁、白い天井) の写真
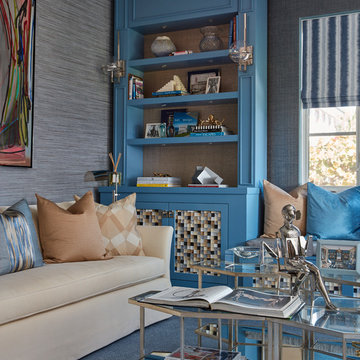
Photo Credit: Brantley Photography
マイアミにあるラグジュアリーな広いトランジショナルスタイルのおしゃれなホームオフィス・書斎 (ライブラリー、青い壁、カーペット敷き、造り付け机、青い床) の写真
マイアミにあるラグジュアリーな広いトランジショナルスタイルのおしゃれなホームオフィス・書斎 (ライブラリー、青い壁、カーペット敷き、造り付け机、青い床) の写真
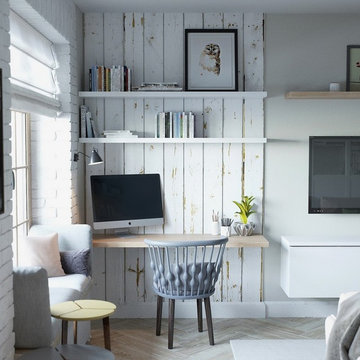
A functional and spacious living space where you can find reflections of country style on the whole interior.
ロンドンにある低価格の小さなラスティックスタイルのおしゃれなホームオフィス・書斎 (ライブラリー、ベージュの壁、淡色無垢フローリング、造り付け机) の写真
ロンドンにある低価格の小さなラスティックスタイルのおしゃれなホームオフィス・書斎 (ライブラリー、ベージュの壁、淡色無垢フローリング、造り付け机) の写真
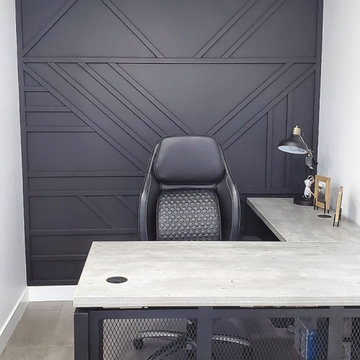
Custom wooden wall, black matte with design
サンディエゴにあるお手頃価格の中くらいなおしゃれなホームオフィス・書斎 (ライブラリー、黒い壁、塗装フローリング、造り付け机、茶色い床) の写真
サンディエゴにあるお手頃価格の中くらいなおしゃれなホームオフィス・書斎 (ライブラリー、黒い壁、塗装フローリング、造り付け机、茶色い床) の写真
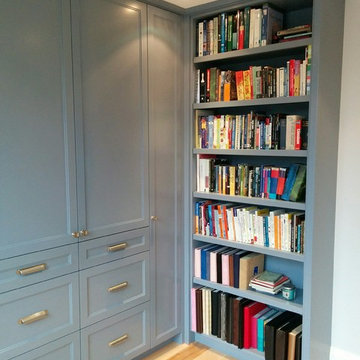
Design and Build: Millard Bautista Designs
トロントにある高級な広いトランジショナルスタイルのおしゃれなホームオフィス・書斎 (ライブラリー、青い壁、淡色無垢フローリング、暖炉なし、造り付け机) の写真
トロントにある高級な広いトランジショナルスタイルのおしゃれなホームオフィス・書斎 (ライブラリー、青い壁、淡色無垢フローリング、暖炉なし、造り付け机) の写真
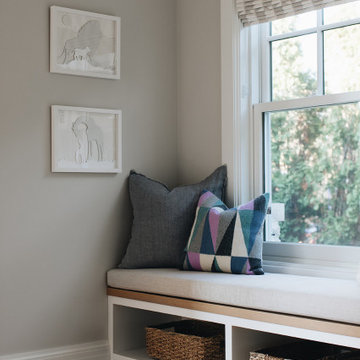
シカゴにある高級な中くらいなトランジショナルスタイルのおしゃれなホームオフィス・書斎 (ライブラリー、ベージュの壁、淡色無垢フローリング、造り付け机、茶色い床) の写真
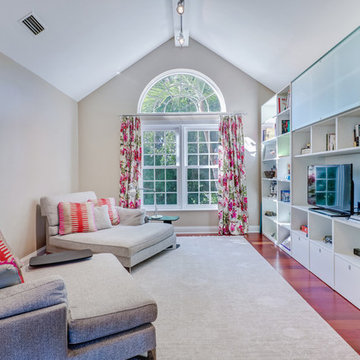
Keith Issac
マイアミにあるラグジュアリーな広いビーチスタイルのおしゃれなホームオフィス・書斎 (ライブラリー、ベージュの壁、濃色無垢フローリング、造り付け机、茶色い床) の写真
マイアミにあるラグジュアリーな広いビーチスタイルのおしゃれなホームオフィス・書斎 (ライブラリー、ベージュの壁、濃色無垢フローリング、造り付け机、茶色い床) の写真
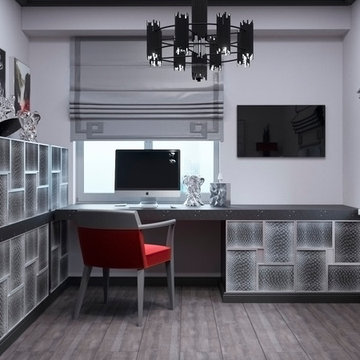
Дизайнер интерьера Татьяна Третьякова
+7 (903) 401-20-41
他の地域にある中くらいなトラディショナルスタイルのおしゃれなホームオフィス・書斎 (ライブラリー、グレーの壁、無垢フローリング、造り付け机、グレーの床) の写真
他の地域にある中くらいなトラディショナルスタイルのおしゃれなホームオフィス・書斎 (ライブラリー、グレーの壁、無垢フローリング、造り付け机、グレーの床) の写真

This truly magnificent King City Project is the ultra-luxurious family home you’ve been dreaming of! This immaculate 5 bedroom residence has stunning curb appeal, with a beautifully designed stone exterior, professionally landscaped gardens, and a private driveway leading up to the 3.5 car garage.
This extraordinary 6700 square foot palatial home. The Roman-inspired interior design has endless exceptional Marble floors, detailed high-end crown moulding, and upscale interior light fixtures throughout. Spend romantic evenings at home by the double sided gas fireplace in the family room featuring a coffered ceiling, large windows, and a stone accent wall, or, host elegant soirees in the incredible open concept living and dining room, accented with regal finishes and a 19ft Groin ceiling. For additional entertainment space, the sitting area just off the Rotunda features a gas fireplace and striking Fresco painted barrelled ceiling which opens to a balcony with unobstructed South views of the surrounding area. This expansive main level also has a gorgeous home office with built-in cabinetry that will make you want to work from home everyday!
The chef of the household will love this exquisite Klive Christian designed gourmet kitchen, equipped with custom cabinets, granite countertops and backsplash, a huge 10ft centre island, and high-end stainless steel appliances. The bright breakfast area is ideal for enjoying morning meals and conversation while overlooking the verdant backyard, or step out to the deck to savour your meals under the stars. Wine enthusiasts will love the climatized wine room for displaying and preserving your extensive collection.
Also on the main level is the expansive Master Suite with stunning views of the countryside, and a magnificent ensuite washroom, featuring built-in cabinetry, a dressing area, an oversized glass shower, and a separate soaker tub. The residence has an additional spacious bedroom on the main floor, ,two bedrooms on the second level and a 900 sq ft Nanny suite complete with a kitchenette. All bedrooms have abundant walk-in closet space, large picture windows and full ensuites with heated floors.
The professionally finished basement with upscale finishes has a lounge feel, featuring men’s and women’s bathrooms, a sizable entertainment area, bar, and two separate walkouts, as well as ample storage space. Extras include a side entrance to the mudroom,two spacious cold rooms, a CVAC rough-in, 400 AMP Electrical service, a security system, built-in speakers throughout and Control4 Home automation system that includes lighting, audio & video and so much more. A true pride of ownership and masterpiece designed and built by Dellfina Homes Inc.
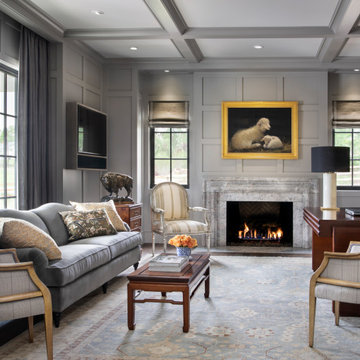
Coffered Ceiling, Panel Walls, Marble Fireplace Surround
デンバーにあるトラディショナルスタイルのおしゃれなホームオフィス・書斎 (ライブラリー、無垢フローリング、自立型机) の写真
デンバーにあるトラディショナルスタイルのおしゃれなホームオフィス・書斎 (ライブラリー、無垢フローリング、自立型机) の写真
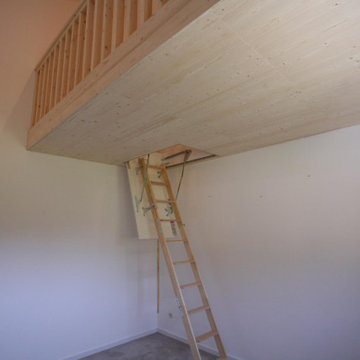
Die doppelte Raumhöhe im Haus unserer Kunden konnten wir mit einer maßgefertigten Zwischendecke fürs Gästezimmer aufwerten.
Ein Gästezimmer gehört im Eigenheim meist dazu. Doch leider wird der Raum kaum gebraucht, wenn er von einem großen Bett dominiert wird und gerade kein Besuch darin schläft.
Unsere Kunden wollten deshalb die Raumhöhe ausnutzen: Eine Zwischendecke schafft einen gemütlichen Schlafbereich und gleichzeitig viel Platz im Raum, der z.B. als Büro, als Bastel- oder Spielzimmer genutzt werden kann.
Planung nach Ihren Vorstellungen
Gemeinsam mit unseren Kunden planten wir die Plattform, auf der ein 160 cm großes Bett Platz findet. Das Geländer haben wir auf Maß gebaut und am Treppenaufgang sorgt ein an die Wand geschraubtes Haltegerüst für Sicherheit und einen guten Auf- und Abstieg.
Das Material der Wahl waren Fichtebalken und Fichte-3-Schichtplatten.
Ursprünglich war eine viertelgewendete Holztreppe in Buche als komfortabler Aufgang geplant. Allerdings war diese Lösung in Relation zur gewonnenen Wohnfläche recht teuer.
Schließlich fanden wir mit der fertig auf Maß konfektionierten Speicherbodentreppe von Wellhöfer eine zwar industriell gefertigte, preiswerte aber trotzdem hochqualitative Lösung.
Die Zwischendecke für Ihren Raum
Wollen auch Sie ihre Raumhöhe voll ausnutzen und träumen von einer extra Leseecke, zusätzlichem Stauraum oder dem Hochbett-Highlight im Kinderzimmer?
Dann melden Sie sich bei mir und wir planen Ihre passgenaue Zwischendecke.
Herzliche Grüße
Jürgen Burkhardt
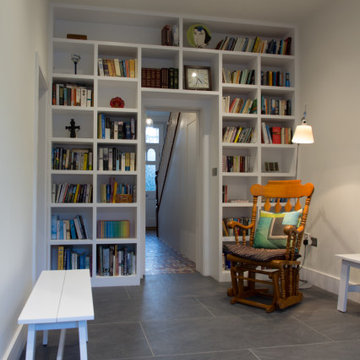
Built in shelving around the pocket door to hallway makes use of this transitory space and creates a snug/reading area between the hall, utility and new kitchen extension.
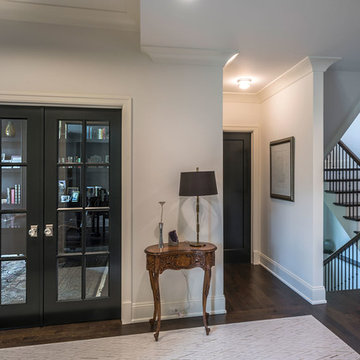
Classic french style double doors, for home office space. Black finish and clear glass.
シカゴにあるお手頃価格の小さなトラディショナルスタイルのおしゃれなホームオフィス・書斎 (ライブラリー、ベージュの壁、濃色無垢フローリング、造り付け机、茶色い床) の写真
シカゴにあるお手頃価格の小さなトラディショナルスタイルのおしゃれなホームオフィス・書斎 (ライブラリー、ベージュの壁、濃色無垢フローリング、造り付け机、茶色い床) の写真
グレーのホームオフィス・書斎 (ライブラリー) の写真
9
