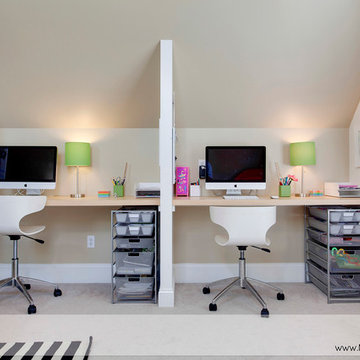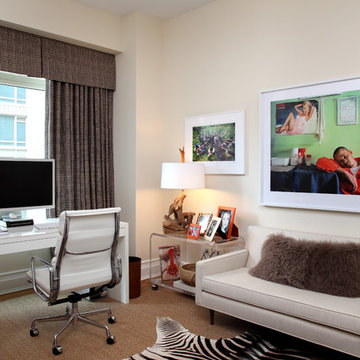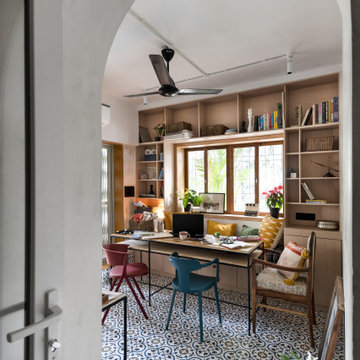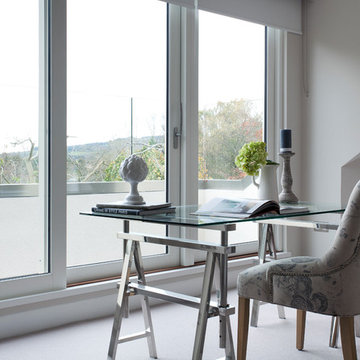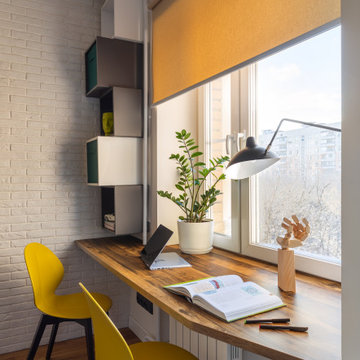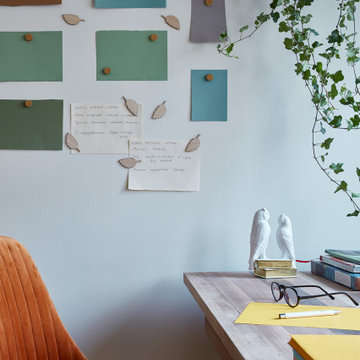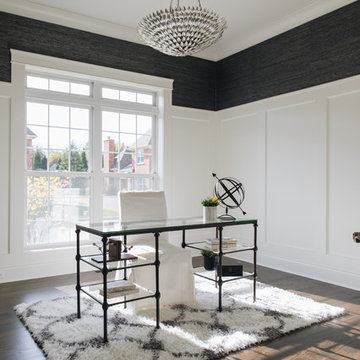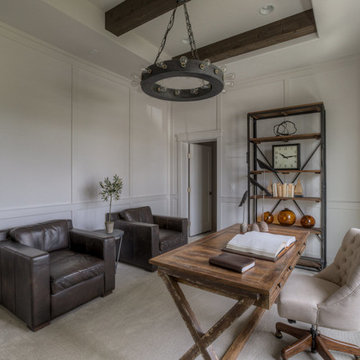グレーのホームオフィス・書斎の写真
絞り込み:
資材コスト
並び替え:今日の人気順
写真 1581〜1600 枚目(全 27,519 枚)
1/2
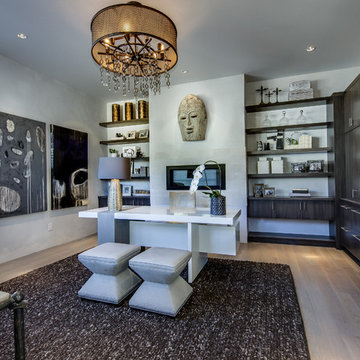
Teri Fotheringham Photography
デンバーにあるコンテンポラリースタイルのおしゃれなホームオフィス・書斎 (グレーの壁、無垢フローリング、横長型暖炉、自立型机) の写真
デンバーにあるコンテンポラリースタイルのおしゃれなホームオフィス・書斎 (グレーの壁、無垢フローリング、横長型暖炉、自立型机) の写真
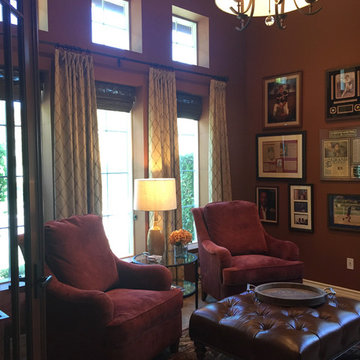
Small office can pack a lot of design impact. The client wanted a space to read and display baseball memorabilia, with a sophisticated flair.
ロサンゼルスにある高級な小さなトランジショナルスタイルのおしゃれなホームオフィス・書斎 (ライブラリー、ライムストーンの床、造り付け机、ベージュの床、茶色い壁) の写真
ロサンゼルスにある高級な小さなトランジショナルスタイルのおしゃれなホームオフィス・書斎 (ライブラリー、ライムストーンの床、造り付け机、ベージュの床、茶色い壁) の写真
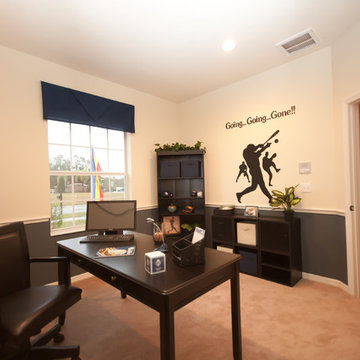
An office for the baseball fan! Painting a darker accent color only below the chair rail, like this blue, is a great option to use dark paint without making the room too dark or dreary. Highland Homes model home in Gibsonton, FL.
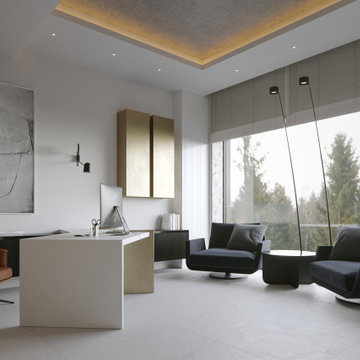
Located in a quiet suburb, ONYX project is a modern minimalistic interior of a spacious residential house for a family of three.
The homeowners, adepts of modern design, wanted to implement a sleek, stylish minimalistic interior, yet bring in comfort and warmth along with unconventional interior solutions that would make their home truly special. They also paid particular attention to the interior functionality, looking to have a beautiful, yet functional house without overloading the space with excessive furniture and decor.
Well-thought-out, soft minimalism out of time - that's the concept our studio went for on this project. A blend of wood, concrete, stone and metal balanced by neutral shades on the walls makes a minimalistic, flat background for a set of artistic architectural forms in the hallway, dining room, and the living room. The rhythm of the space is driven by a sequence of gypsum panels, drop-down zonal lightning, and laconic brass columns. Bronzed mirrors further expand the apartment, reflecting the play of lines and shapes and filling the space with the air.
Natural materials in geometric shapes softened by moderate yet chic design elements and decor create a calm and peaceful atmosphere, just the one our clients were looking for.
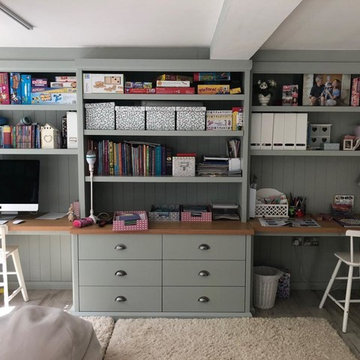
CHILDREN'S STUDY.
Our clients were keen to make better use of the large basement in their family home and create a series of more useful spaces. Therefore we created a family snug / TV room, a study space for the children, a utility room and a boot room.
Alongside this, we also renovated the two existing bedrooms within the basement.
Our client was keen to achieve a cosy, country feel so we added wall panelling to most rooms and rich, deep colours were used.
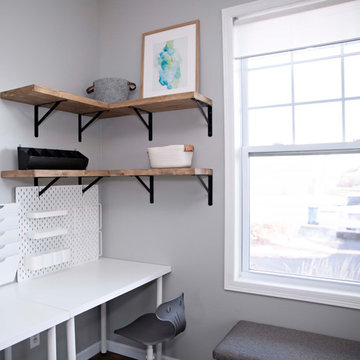
This in-home daycare needed a durable design, extra table space, storage galore and a lot of seating. This home office corner combines all of the above, with affordable desk space, reclaimed wood shelves, and neutral gray color schemes.
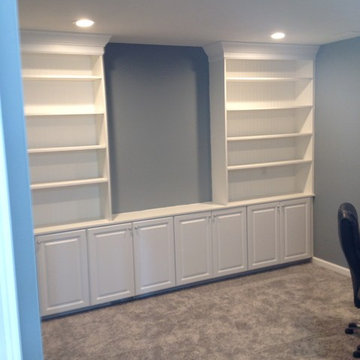
セントルイスにある中くらいなトランジショナルスタイルのおしゃれなホームオフィス・書斎 (青い壁、カーペット敷き、暖炉なし、グレーの床) の写真
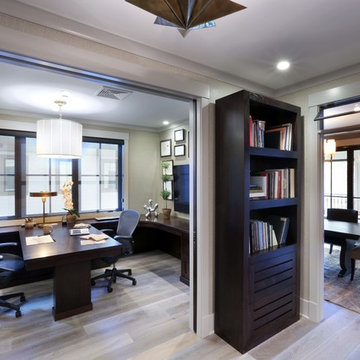
Interior Design: Vision Interiors by Visbeen
Builder: Mosaic Properties
Photographer: Mike Buck Photography
This three-story live/work building accommodates a business and a private residence. The front showroom and reception area features a stair with a custom handrail and veneer brick wall. Moving through the main hall you will find a coffee bar and conference room that precedes a workroom with dark green cabinetry, masonry fireplace, and oversized pub-height work tables. The residence can be accessed on all levels and maintains privacy through the stairwell and elevator shaft. The second level is home to a design studio, private office and large conference room that opens up to a deep balcony with retractable screens. On the residence side, above the garage is a flex space, which is used as a guest apartment for out of town guests and includes a murphy bed, kitchenette and access to a private bath. The third level is the private residence. At the front you will find a balcony, living room with linear fireplace, dining room with banquette seating and kitchen with a custom island and pullout table. Private spaces include a full bathroom and kids room featuring train car inspired bunks and ample storage. The master suite is tucked away to the rear and features dual bathroom vanities, dressing space, a drop down TV in the bedroom ceiling and a closet wall that opens up to an 8x12, his and hers closet. The lower level is part of the private residence and features a home gym and recreation spaces.
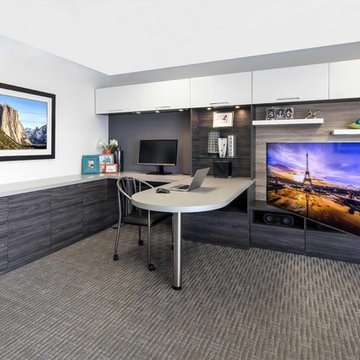
Karine Weiller
サンフランシスコにある高級な広いコンテンポラリースタイルのおしゃれな書斎 (白い壁、カーペット敷き、暖炉なし、造り付け机) の写真
サンフランシスコにある高級な広いコンテンポラリースタイルのおしゃれな書斎 (白い壁、カーペット敷き、暖炉なし、造り付け机) の写真
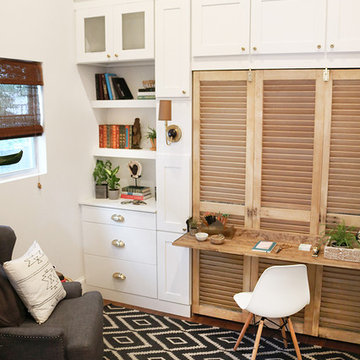
The same shaker-style wall cabinets in Waypoint 650 Painted Linen from the kitchen are used in the adjacent studio office for a consistent look and feel. The built-ins provide plenty of storage with a smaller foot-print than a free-standing desk and typical bedroom furniture. The louvered panel drops down to reveal a hide-away bed and the desk surface becomes the support.
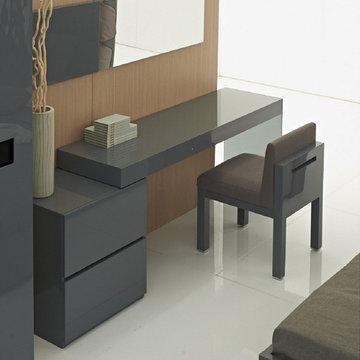
Gorgeously crafted in a grey high gloss, the Coach modern office desk is another lovely additon to the J&M Office Collection. This office desk features a smoked grey glass leg for an eyecatching design,and 2 drawers with soft closing tracks for storage. The design of this desk allows for the drawer to be easily reversed on either side, and the length can be adjusted as well.
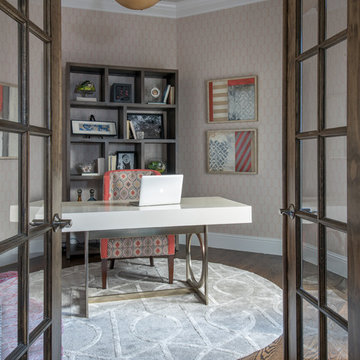
Design by Barbara Gilbert Interiors in Dallas, TX.
Our client wanted a home office that was girly, colorful and functional. Using a coral patterned wallpaper warmed up the walls and makes a great back drop for the furniture and artwork.
グレーのホームオフィス・書斎の写真
80
