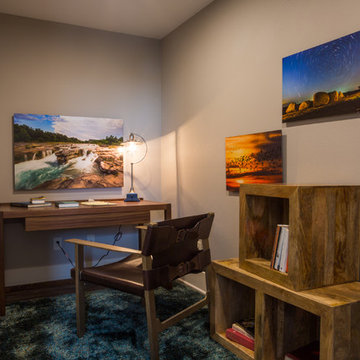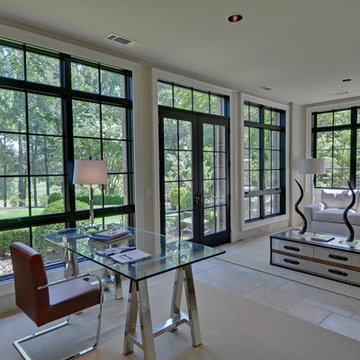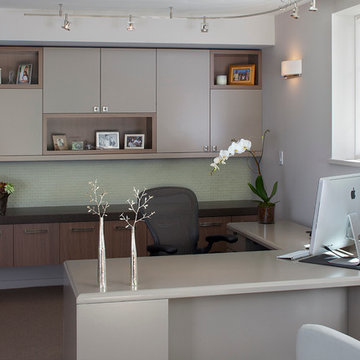グレーのホームオフィス・書斎の写真
絞り込み:
資材コスト
並び替え:今日の人気順
写真 61〜80 枚目(全 27,536 枚)
1/2
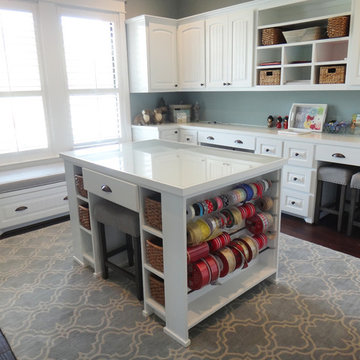
The craft room features custom designed mill work, including a window seat and a table with seating, storage, and dowel racks for wrapping paper and ribbon dispensing.
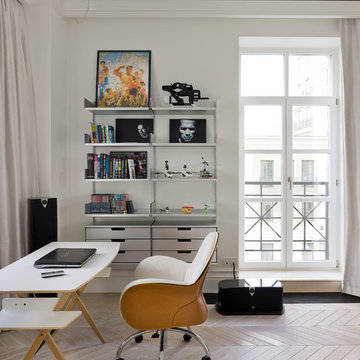
Frank Herfort
モスクワにあるコンテンポラリースタイルのおしゃれなホームオフィス・書斎 (白い壁、淡色無垢フローリング、自立型机) の写真
モスクワにあるコンテンポラリースタイルのおしゃれなホームオフィス・書斎 (白い壁、淡色無垢フローリング、自立型机) の写真
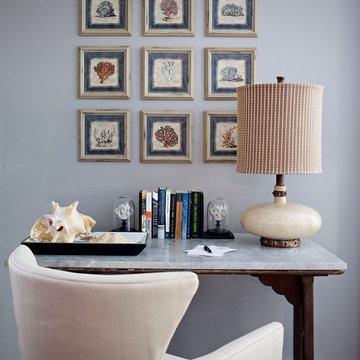
マイアミにある中くらいなビーチスタイルのおしゃれな書斎 (濃色無垢フローリング、自立型机、グレーの壁、暖炉なし、茶色い床) の写真
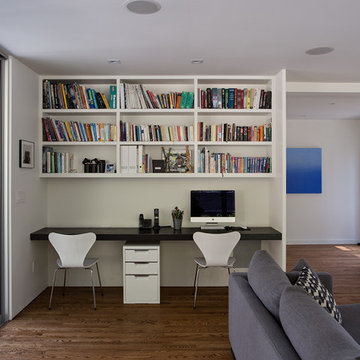
Sebastian and Tanja DiGrande's quest for natural light and open, modern design led them to Klopf Architecture in San Francisco. Working hand-in-hand with homeowner/designer Tanja DiGrande, Klopf collaborated on a modern addition to the rear of a traditional-style home. The idea was to depart from the original style completely to draw a distinction between the original house and any later additions, as well as observe a very minimal, clean, gallery-like modern style against which changing daylight, art, furniture, and of course the people provide the color and motion.
With its dark gray stuccoed walls, dark steel railing, and floor-to-ceiling windows, the exterior of the addition is at the same time an open, modern box as well as a receding volume that acts almost as a backdrop for the house, receding visually out of respect for the original home. From the interior, windows bring in nature and views from all around the lush property. They also allow views of the original house. Up on the roof deck the views magnify. The owners use a boom and crank to bring up food and drinks when entertaining!
Inside, the simple clean-lined spaces showcase the couple’s minimal, modern taste. The open bathroom epitomizes the clean, minimal style of the addition. On the exterior, steel elements bring a more industrial modern feeling to the addition from the rear.
Klopf Architecture Project Team: John Klopf, AIA, Geoff Campen, and Angela Todorova
Co-Designer: Tanja DiGrande
Contractor: Jose Ramirez & J-C General Contractors Inc.
Photography ©2015 Mariko Reed
Location: Orinda, CA
Year completed: 2014
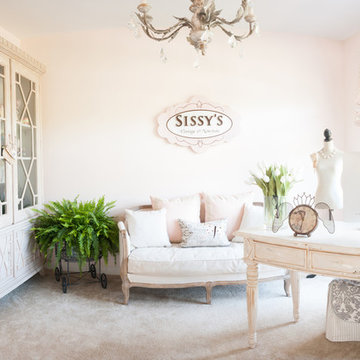
Pretty home office
Alice G Patterson Photography
バーリントンにあるお手頃価格の中くらいなトラディショナルスタイルのおしゃれなホームオフィス・書斎 (カーペット敷き、自立型机、白い壁) の写真
バーリントンにあるお手頃価格の中くらいなトラディショナルスタイルのおしゃれなホームオフィス・書斎 (カーペット敷き、自立型机、白い壁) の写真

A farmhouse style was achieved in this new construction home by keeping the details clean and simple. Shaker style cabinets and square stair parts moldings set the backdrop for incorporating our clients’ love of Asian antiques. We had fun re-purposing the different pieces she already had: two were made into bathroom vanities; and the turquoise console became the star of the house, welcoming visitors as they walk through the front door.
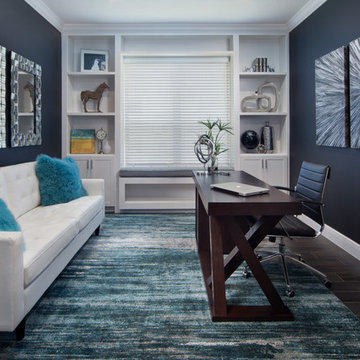
Our client asked for a home office he could actually enjoy. This is what we came up. It features, a custom built in with shelving and a bench, a blue rug by Dalyn Rugs, blue pillows, white leather couch, wall mirrors, blue artwork by Leftbank Art, and a modern desk by Sunpan. He Loved it. So can you! Ask about our E-Design services today.
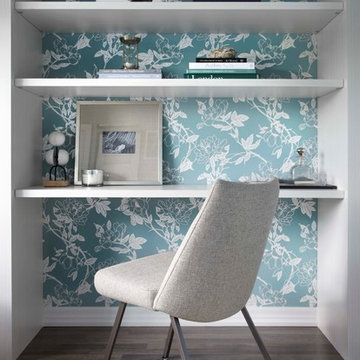
Blue and white floral wallpaper are the backdrop for this home office with white open storage shelving. A contemporary gray office chair compliments the accessories.
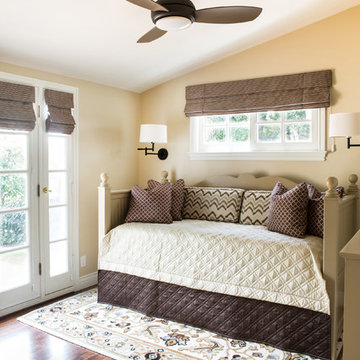
The dog’s favorite room in the house. An existing daybed was painted and custom bedding and roman shades were made to update this room. A custom area rug ass softness to the masculine office space. A new dark stain desk was built-in with a custom bulletin board behind. Photography by: Erika Bierman
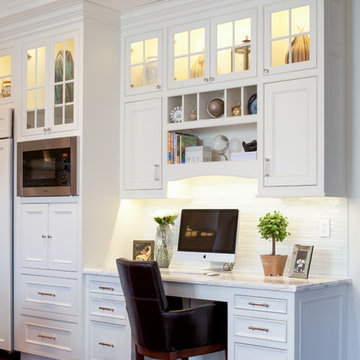
Built-in work station in open concept kitchen and dining room remodel.
Custom white cabinets with glass front doors and built-in lighting. Custom storage nooks and hidden electrical outlets. Hardwood floors, white trim and copper coffered ceiling.
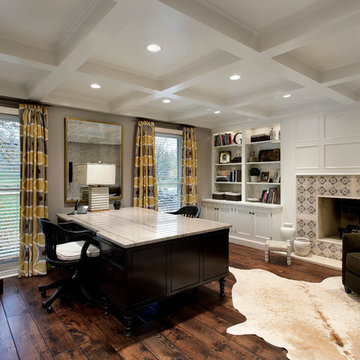
Cabinetry design using Brookhaven inset cabinetry by Wood-Mode.
シカゴにあるトランジショナルスタイルのおしゃれなホームオフィス・書斎 (濃色無垢フローリング、標準型暖炉、タイルの暖炉まわり、自立型机) の写真
シカゴにあるトランジショナルスタイルのおしゃれなホームオフィス・書斎 (濃色無垢フローリング、標準型暖炉、タイルの暖炉まわり、自立型机) の写真
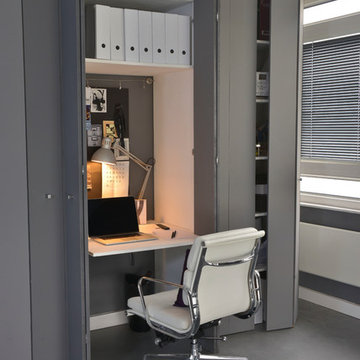
A bespoke office solution designed to fold away when not in use.
www.truenorthvision.co.uk
ロンドンにある低価格の小さなコンテンポラリースタイルのおしゃれなホームオフィス・書斎 (グレーの壁、造り付け机、グレーの床) の写真
ロンドンにある低価格の小さなコンテンポラリースタイルのおしゃれなホームオフィス・書斎 (グレーの壁、造り付け机、グレーの床) の写真
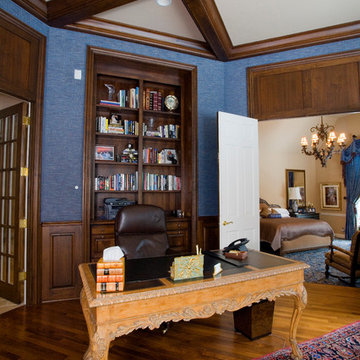
Photography by Linda Oyama Bryan. http://pickellbuilders.com. Walnut Home Office with Coffer Ceiling Adjacent to Master Bedroom.
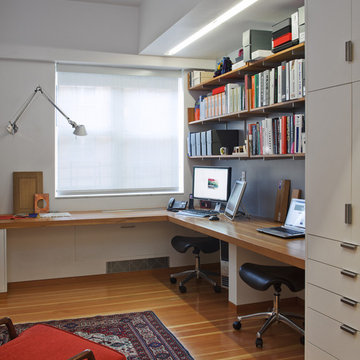
A cookie cutter developer three bedroom duplex was transformed into a four bedroom family friendly home complete with fine details and custom millwork. A home office, artist studio and even a full laundry room were added through a better use of space. Additionally, transoms were added to improve light and air circulation.
Photo by Ofer Wolberger
グレーのホームオフィス・書斎の写真
4

