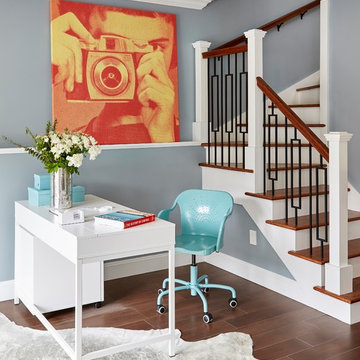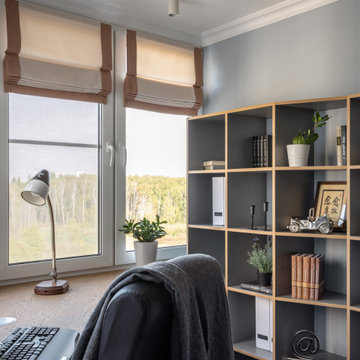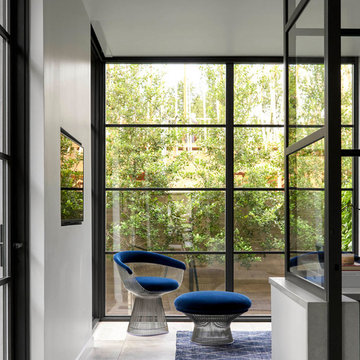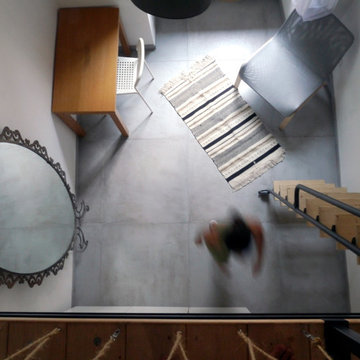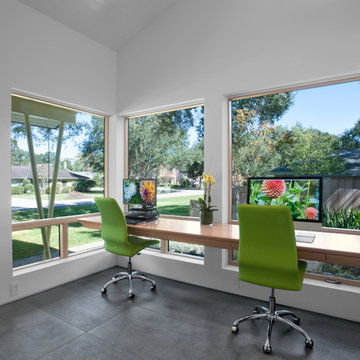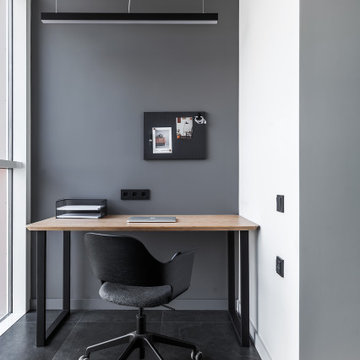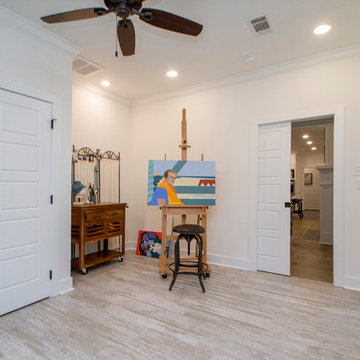グレーのホームオフィス・書斎 (磁器タイルの床、黒い床、茶色い床、グレーの床、ピンクの床) の写真
絞り込み:
資材コスト
並び替え:今日の人気順
写真 1〜20 枚目(全 92 枚)
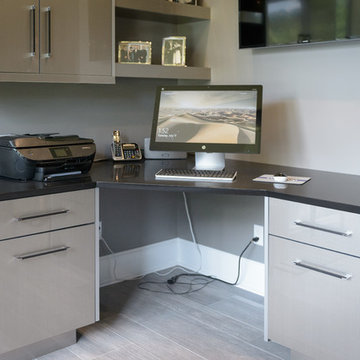
Home office. The nice clean lines here must contribute to the neatness of this space...which seems very clean and neat! Covering the file cabinets is Caesarstone's Jet Black Quartz countertop - clean and functional. The wood look porcelain tile floor is the same flooring we have throughout the downstairs - again a very clean, durable and contemporary look.

Home office off kitchen with 3 work stations, built-in outlets on top of counters, printer pull-outs, and file drawers.
サンフランシスコにある高級な中くらいなトランジショナルスタイルのおしゃれな書斎 (グレーの壁、磁器タイルの床、造り付け机、グレーの床) の写真
サンフランシスコにある高級な中くらいなトランジショナルスタイルのおしゃれな書斎 (グレーの壁、磁器タイルの床、造り付け机、グレーの床) の写真
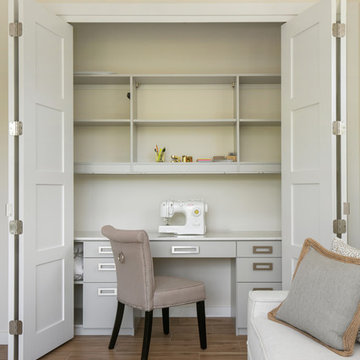
Photographer: Ryan Gamma
タンパにあるお手頃価格の中くらいなモダンスタイルのおしゃれなクラフトルーム (白い壁、磁器タイルの床、自立型机、茶色い床) の写真
タンパにあるお手頃価格の中くらいなモダンスタイルのおしゃれなクラフトルーム (白い壁、磁器タイルの床、自立型机、茶色い床) の写真
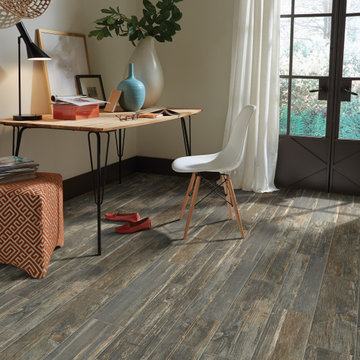
Dodge City Floor Tile by BelTerra, Shaw
Color: Barnwood
Shape: Rectangle
サンフランシスコにある中くらいなインダストリアルスタイルのおしゃれな書斎 (ベージュの壁、磁器タイルの床、自立型机、茶色い床) の写真
サンフランシスコにある中くらいなインダストリアルスタイルのおしゃれな書斎 (ベージュの壁、磁器タイルの床、自立型机、茶色い床) の写真
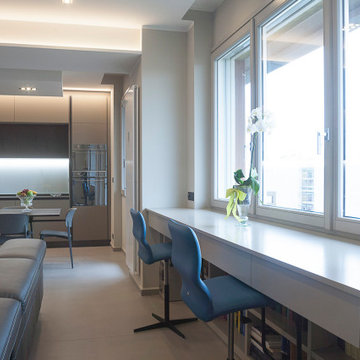
Nel grande serramento centrale con vista panoramica sulla città di Torino è stato realizzato su disegno dell'architetto un mobile sospeso di oltre 3 metri che funge da scrivania home office. E' dotato di ampie cassettiere sottobanco per riporre gli articoli da ufficio e i blocchi e le cartelle in lavorazione. Nella parte inferiore è stata ricavata una libreria di oltre 3 metri per riporre libri, dossier e inventari. Tutto il mobile è in grigio ral smaltato e satinato della tinta delle partei per integrarsi nel contesto senza risultare pesante visto le notevoli dimensioni
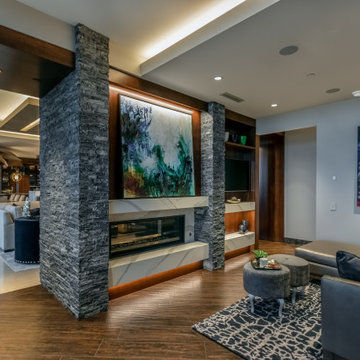
This project began with an entire penthouse floor of open raw space which the clients had the opportunity to section off the piece that suited them the best for their needs and desires. As the design firm on the space, LK Design was intricately involved in determining the borders of the space and the way the floor plan would be laid out. Taking advantage of the southwest corner of the floor, we were able to incorporate three large balconies, tremendous views, excellent light and a layout that was open and spacious. There is a large master suite with two large dressing rooms/closets, two additional bedrooms, one and a half additional bathrooms, an office space, hearth room and media room, as well as the large kitchen with oversized island, butler's pantry and large open living room. The clients are not traditional in their taste at all, but going completely modern with simple finishes and furnishings was not their style either. What was produced is a very contemporary space with a lot of visual excitement. Every room has its own distinct aura and yet the whole space flows seamlessly. From the arched cloud structure that floats over the dining room table to the cathedral type ceiling box over the kitchen island to the barrel ceiling in the master bedroom, LK Design created many features that are unique and help define each space. At the same time, the open living space is tied together with stone columns and built-in cabinetry which are repeated throughout that space. Comfort, luxury and beauty were the key factors in selecting furnishings for the clients. The goal was to provide furniture that complimented the space without fighting it.
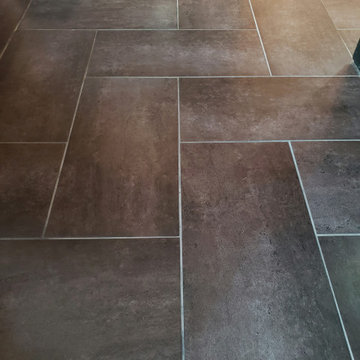
Brown porcelain tile flooring, 1x2' tile.
ミネアポリスにあるおしゃれなホームオフィス・書斎 (磁器タイルの床、茶色い床) の写真
ミネアポリスにあるおしゃれなホームオフィス・書斎 (磁器タイルの床、茶色い床) の写真
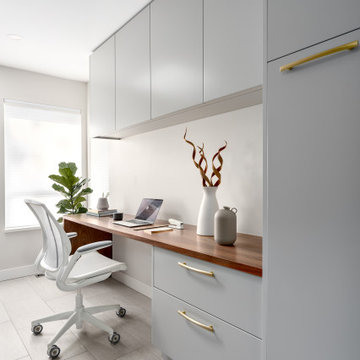
What comes to mind when you envision the perfect multi-faceted living spaces? Is it an expansive amount of counter space at which to cook, work, or entertain freely? Abundant and practical cabinet organization to keep clutter at bay and the space looking beautiful? Or perhaps the answer is all of the above, along with a cosy spot to retreat after the long day is complete.
The project we are sharing with you here has each of these elements in spades: spaces that combine beauty with function, promote comfort and relaxation, and make time at home enjoyable for this active family of three.
Our main focus was to remodel the kitchen, where we hoped to create a functional layout for everyday use. Our clients also hoped to incorporate a home office right into the kitchen itself.
However, the clients realized that renovation the kitchen alone wouldn’t create the full transformation they were looking for. Kitchens interact intimately with their adjacent spaces, especially family rooms, and we were determined to elevate their daily living experience from top to bottom.
We redesigned the kitchen and living area to increase work surfaces and storage solutions, create comfortable and luxurious spaces to unwind, and update the overall aesthetic to fit their more modern, collected taste. Here’s how it turned out…
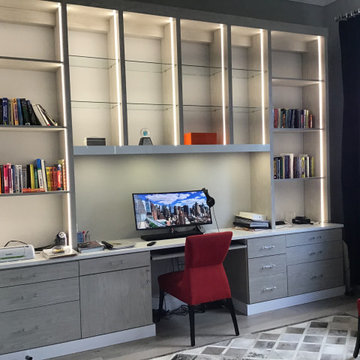
Textured finish with high gloss trim
ワシントンD.C.にあるお手頃価格の広いモダンスタイルのおしゃれな書斎 (グレーの壁、磁器タイルの床、造り付け机、グレーの床) の写真
ワシントンD.C.にあるお手頃価格の広いモダンスタイルのおしゃれな書斎 (グレーの壁、磁器タイルの床、造り付け机、グレーの床) の写真
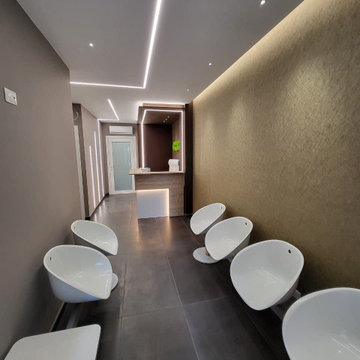
Studio
他の地域にある高級な中くらいなモダンスタイルのおしゃれなアトリエ・スタジオ (磁器タイルの床、自立型机、グレーの床、折り上げ天井、壁紙、白い天井、マルチカラーの壁) の写真
他の地域にある高級な中くらいなモダンスタイルのおしゃれなアトリエ・スタジオ (磁器タイルの床、自立型机、グレーの床、折り上げ天井、壁紙、白い天井、マルチカラーの壁) の写真
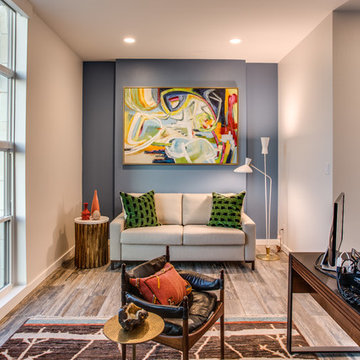
オースティンにある高級な中くらいなコンテンポラリースタイルのおしゃれなホームオフィス・書斎 (磁器タイルの床、自立型机、茶色い床、青い壁) の写真
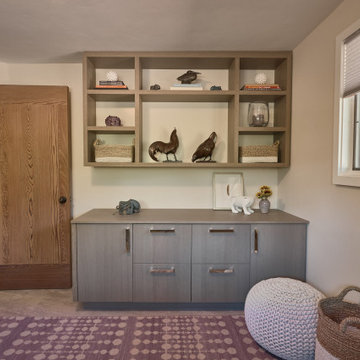
Completely renovated home office with gray cerused oak veneer. Details include pullout keyboard tray, hidden "trough" for wire management, and retractable cabinet doors for access to CPUs and other computer accessories. New porcelain stone-look tile flooring. New flat weave lavender rug with a beige bubble pattern.
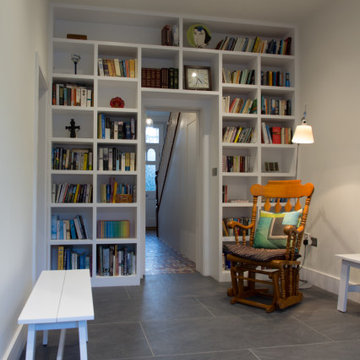
Built in shelving around the pocket door to hallway makes use of this transitory space and creates a snug/reading area between the hall, utility and new kitchen extension.
グレーのホームオフィス・書斎 (磁器タイルの床、黒い床、茶色い床、グレーの床、ピンクの床) の写真
1
