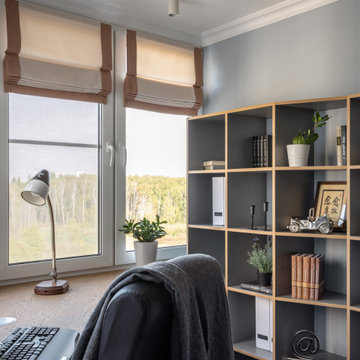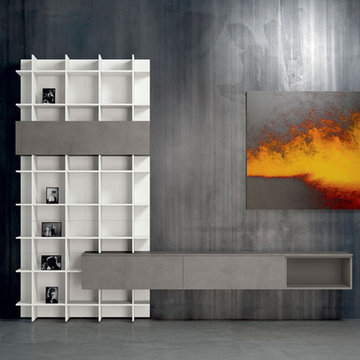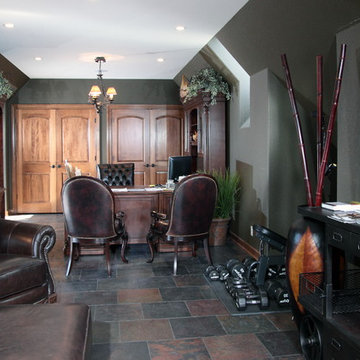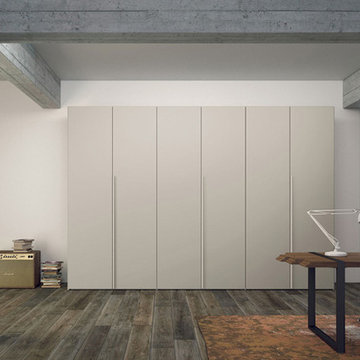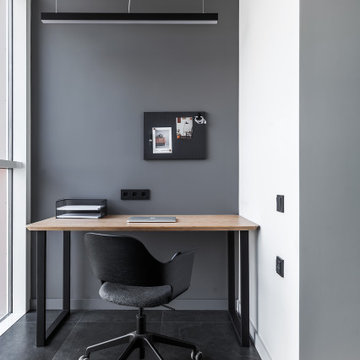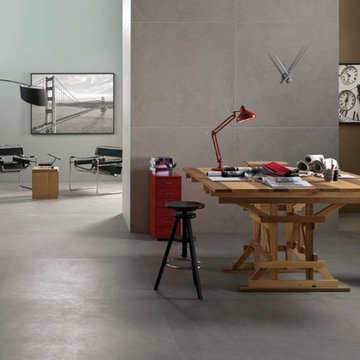グレーのホームオフィス・書斎 (磁器タイルの床、トラバーチンの床、グレーの壁、黄色い壁) の写真
絞り込み:
資材コスト
並び替え:今日の人気順
写真 1〜20 枚目(全 74 枚)

Cabinets: Dove Gray- Slab Drawers / floating shelves
Countertop: Caesarstone Moorland Fog 6046- 6” front face- miter edge
Ceiling wood floor: Shaw SW547 Yukon Maple 5”- 5002 Timberwolf
Photographer: Steve Chenn
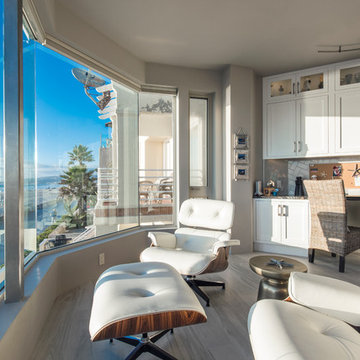
Talk about a corner office! The views from this desk are hard to beat. The custom cork board is inset in the tile backsplash.
Photo credit :Brad Anderson
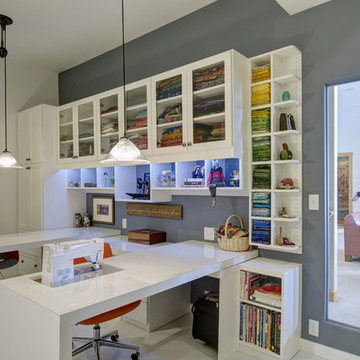
©Finished Basement Company
Sewing room with limitless storage and table surface to work on art projects or large quilts
デンバーにあるお手頃価格の中くらいなトランジショナルスタイルのおしゃれなクラフトルーム (グレーの壁、磁器タイルの床、暖炉なし、造り付け机、白い床) の写真
デンバーにあるお手頃価格の中くらいなトランジショナルスタイルのおしゃれなクラフトルーム (グレーの壁、磁器タイルの床、暖炉なし、造り付け机、白い床) の写真

Home office off kitchen with 3 work stations, built-in outlets on top of counters, printer pull-outs, and file drawers.
サンフランシスコにある高級な中くらいなトランジショナルスタイルのおしゃれな書斎 (グレーの壁、磁器タイルの床、造り付け机、グレーの床) の写真
サンフランシスコにある高級な中くらいなトランジショナルスタイルのおしゃれな書斎 (グレーの壁、磁器タイルの床、造り付け机、グレーの床) の写真
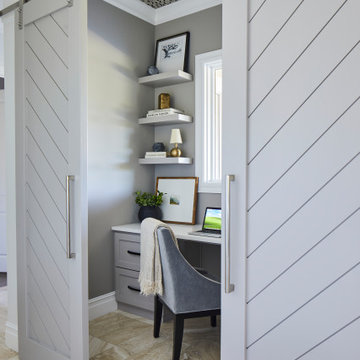
Our Ridgewood Estate project is a new build custom home located on acreage with a lake. It is filled with luxurious materials and family friendly details.
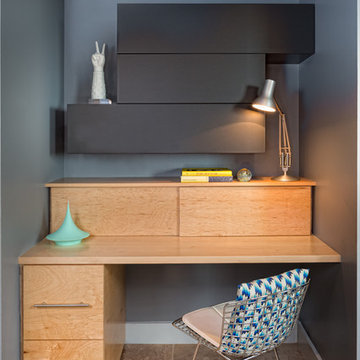
Custom Desk and Italian hidden storage cabinets create an efficient and tidy workspace (project completed while I was Lead Designer at Urbanspace Interiors)
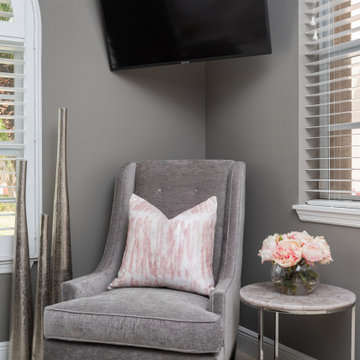
Full Furnishing and Styling Service with Custom Millwork - This study was designed fully with our client in mind. Functionally, extensive storage was needed to keep this space organized and tidy with a large desk for our client to work on. Aesthetically, we wanted this office to feel peaceful and light to soothe a stressed mind. The result is a soft and feminine, yet highly organized study to encourage focus and a state of serenity.
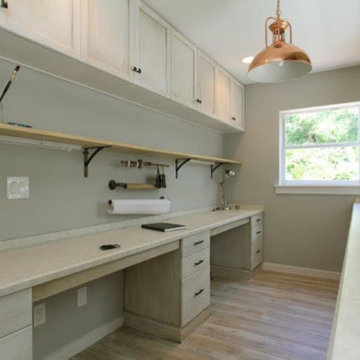
This room already had cabinets lining the walls and budget wouldn't allow for removing them. We used White primer to paint the laminate cabinets and distressed them with Annie Sloan paint. Copper pipes were cut and fit to plumbing pipe connectors to fashion shelving brackets and hangers. An antique copper light was purchased from a second hand store to add a farmhouse vibe to this hobby/craft room.
Photography by Malte Strauss
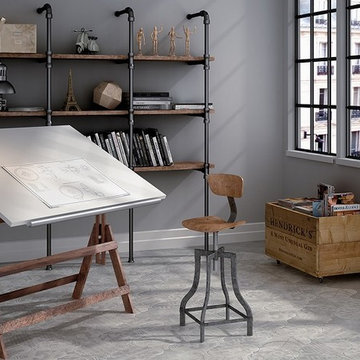
CurvyTile Grey 10.5x10.5 is an elegant and timeless tile with a regal shape. The face of the tile has a matte finish with a satin feel. The edges of the tiles have a soft round edge at the top; creating a smooth, yet definite, transition from tile to tile. The grey is a very light shade and is almost silver. The color is comprised of very light rain-cloud grey with a slightly darker natural grey underneath. These tiles are porcelain.
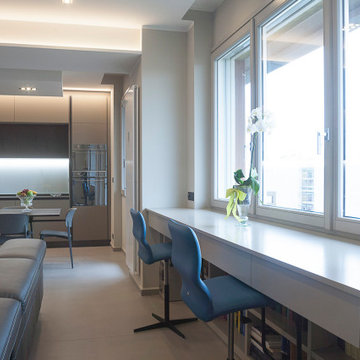
Nel grande serramento centrale con vista panoramica sulla città di Torino è stato realizzato su disegno dell'architetto un mobile sospeso di oltre 3 metri che funge da scrivania home office. E' dotato di ampie cassettiere sottobanco per riporre gli articoli da ufficio e i blocchi e le cartelle in lavorazione. Nella parte inferiore è stata ricavata una libreria di oltre 3 metri per riporre libri, dossier e inventari. Tutto il mobile è in grigio ral smaltato e satinato della tinta delle partei per integrarsi nel contesto senza risultare pesante visto le notevoli dimensioni
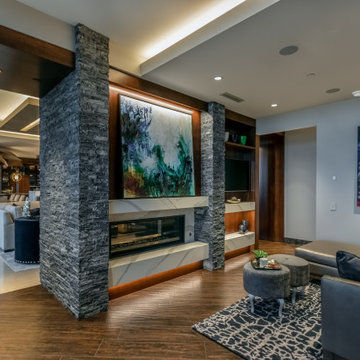
This project began with an entire penthouse floor of open raw space which the clients had the opportunity to section off the piece that suited them the best for their needs and desires. As the design firm on the space, LK Design was intricately involved in determining the borders of the space and the way the floor plan would be laid out. Taking advantage of the southwest corner of the floor, we were able to incorporate three large balconies, tremendous views, excellent light and a layout that was open and spacious. There is a large master suite with two large dressing rooms/closets, two additional bedrooms, one and a half additional bathrooms, an office space, hearth room and media room, as well as the large kitchen with oversized island, butler's pantry and large open living room. The clients are not traditional in their taste at all, but going completely modern with simple finishes and furnishings was not their style either. What was produced is a very contemporary space with a lot of visual excitement. Every room has its own distinct aura and yet the whole space flows seamlessly. From the arched cloud structure that floats over the dining room table to the cathedral type ceiling box over the kitchen island to the barrel ceiling in the master bedroom, LK Design created many features that are unique and help define each space. At the same time, the open living space is tied together with stone columns and built-in cabinetry which are repeated throughout that space. Comfort, luxury and beauty were the key factors in selecting furnishings for the clients. The goal was to provide furniture that complimented the space without fighting it.
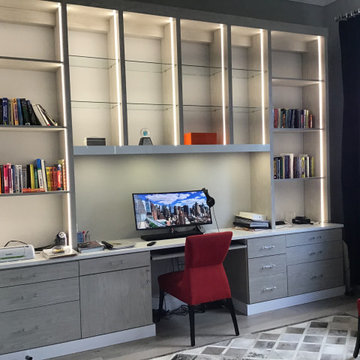
Textured finish with high gloss trim
ワシントンD.C.にあるお手頃価格の広いモダンスタイルのおしゃれな書斎 (グレーの壁、磁器タイルの床、造り付け机、グレーの床) の写真
ワシントンD.C.にあるお手頃価格の広いモダンスタイルのおしゃれな書斎 (グレーの壁、磁器タイルの床、造り付け机、グレーの床) の写真
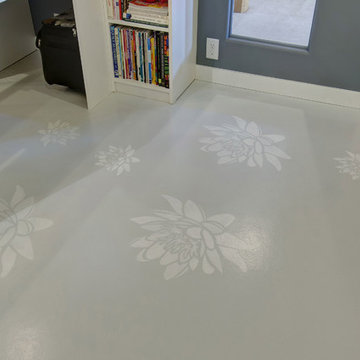
©Finished Basement Company
Custom painted concrete
デンバーにあるお手頃価格の中くらいなトランジショナルスタイルのおしゃれなクラフトルーム (グレーの壁、磁器タイルの床、暖炉なし、造り付け机、白い床) の写真
デンバーにあるお手頃価格の中くらいなトランジショナルスタイルのおしゃれなクラフトルーム (グレーの壁、磁器タイルの床、暖炉なし、造り付け机、白い床) の写真
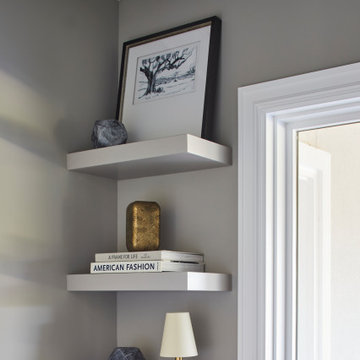
Our Ridgewood Estate project is a new build custom home located on acreage with a lake. It is filled with luxurious materials and family friendly details.
グレーのホームオフィス・書斎 (磁器タイルの床、トラバーチンの床、グレーの壁、黄色い壁) の写真
1
