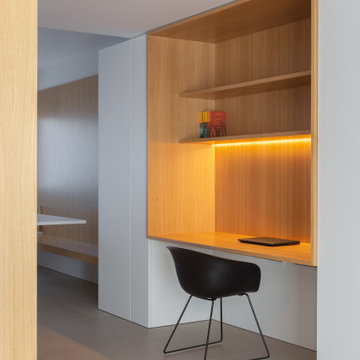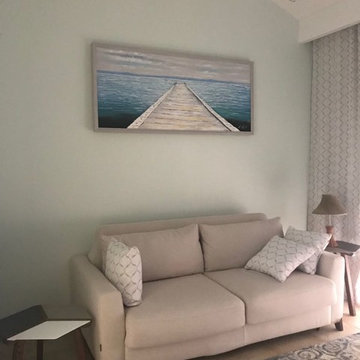グレーのホームオフィス・書斎 (大理石の床、磁器タイルの床、ベージュの床、黄色い床) の写真
絞り込み:
資材コスト
並び替え:今日の人気順
写真 1〜20 枚目(全 38 枚)
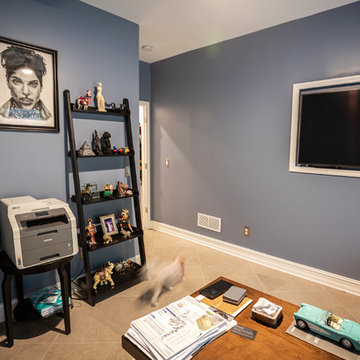
Bedroom Transformed into Home Office After Taking Out the Closet to Allow Room for the Bar in The Kitchen - Tile Carried Through, Added Niche for TV
アトランタにある低価格の中くらいなトラディショナルスタイルのおしゃれな書斎 (青い壁、磁器タイルの床、暖炉なし、自立型机、ベージュの床) の写真
アトランタにある低価格の中くらいなトラディショナルスタイルのおしゃれな書斎 (青い壁、磁器タイルの床、暖炉なし、自立型机、ベージュの床) の写真

Cabinets: Dove Gray- Slab Drawers / floating shelves
Countertop: Caesarstone Moorland Fog 6046- 6” front face- miter edge
Ceiling wood floor: Shaw SW547 Yukon Maple 5”- 5002 Timberwolf
Photographer: Steve Chenn
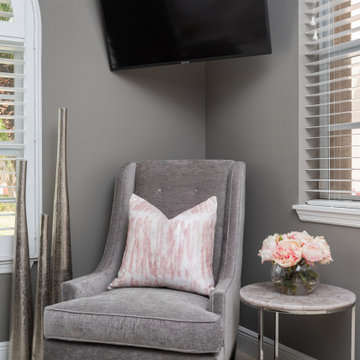
Full Furnishing and Styling Service with Custom Millwork - This study was designed fully with our client in mind. Functionally, extensive storage was needed to keep this space organized and tidy with a large desk for our client to work on. Aesthetically, we wanted this office to feel peaceful and light to soothe a stressed mind. The result is a soft and feminine, yet highly organized study to encourage focus and a state of serenity.
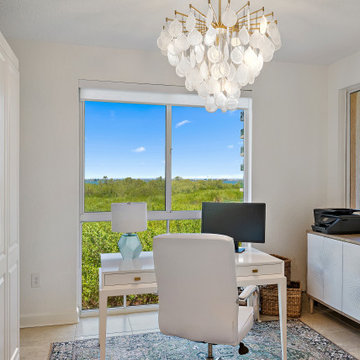
Modern coastal home office overlooking Boca Ciega Bay designed for a calming work atmosphere. The custom Lexington white lacquered desk sits prominently in front of the oversized picture window. Starburst storage cabinets adds character and style. Tear drop seed glass chandelier shines throughout this space.

This formal study is the perfect setting for a home office. Large wood panels and molding give this room a warm and inviting feel. The gas fireplace adds a touch of class as you relax while reading a good book or listening to your favorite music.

This truly magnificent King City Project is the ultra-luxurious family home you’ve been dreaming of! This immaculate 5 bedroom residence has stunning curb appeal, with a beautifully designed stone exterior, professionally landscaped gardens, and a private driveway leading up to the 3.5 car garage.
This extraordinary 6700 square foot palatial home. The Roman-inspired interior design has endless exceptional Marble floors, detailed high-end crown moulding, and upscale interior light fixtures throughout. Spend romantic evenings at home by the double sided gas fireplace in the family room featuring a coffered ceiling, large windows, and a stone accent wall, or, host elegant soirees in the incredible open concept living and dining room, accented with regal finishes and a 19ft Groin ceiling. For additional entertainment space, the sitting area just off the Rotunda features a gas fireplace and striking Fresco painted barrelled ceiling which opens to a balcony with unobstructed South views of the surrounding area. This expansive main level also has a gorgeous home office with built-in cabinetry that will make you want to work from home everyday!
The chef of the household will love this exquisite Klive Christian designed gourmet kitchen, equipped with custom cabinets, granite countertops and backsplash, a huge 10ft centre island, and high-end stainless steel appliances. The bright breakfast area is ideal for enjoying morning meals and conversation while overlooking the verdant backyard, or step out to the deck to savour your meals under the stars. Wine enthusiasts will love the climatized wine room for displaying and preserving your extensive collection.
Also on the main level is the expansive Master Suite with stunning views of the countryside, and a magnificent ensuite washroom, featuring built-in cabinetry, a dressing area, an oversized glass shower, and a separate soaker tub. The residence has an additional spacious bedroom on the main floor, ,two bedrooms on the second level and a 900 sq ft Nanny suite complete with a kitchenette. All bedrooms have abundant walk-in closet space, large picture windows and full ensuites with heated floors.
The professionally finished basement with upscale finishes has a lounge feel, featuring men’s and women’s bathrooms, a sizable entertainment area, bar, and two separate walkouts, as well as ample storage space. Extras include a side entrance to the mudroom,two spacious cold rooms, a CVAC rough-in, 400 AMP Electrical service, a security system, built-in speakers throughout and Control4 Home automation system that includes lighting, audio & video and so much more. A true pride of ownership and masterpiece designed and built by Dellfina Homes Inc.
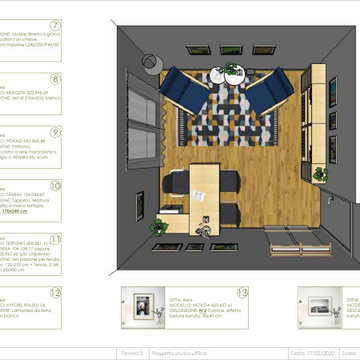
Studio professionale dal gusto contemporaneo.
Tavole esecutive di progetto complete di tutti i dettagli
他の地域にあるお手頃価格の小さなコンテンポラリースタイルのおしゃれなクラフトルーム (グレーの壁、磁器タイルの床、自立型机、ベージュの床) の写真
他の地域にあるお手頃価格の小さなコンテンポラリースタイルのおしゃれなクラフトルーム (グレーの壁、磁器タイルの床、自立型机、ベージュの床) の写真
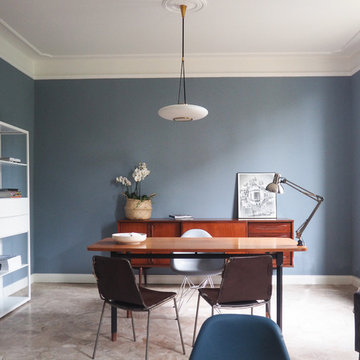
La grande sala studio ospita un tavolo scrivania vintage che è perfetto davanti alla sideboard originale danese. Vintage è anche il lampadario in vetro e ottone.
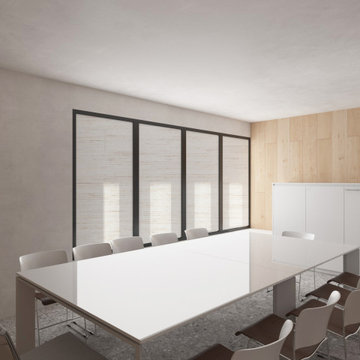
Un grande tavolo bianco con sedie minimali e armadi bianchi a mezza altezza arredano la stanza. Per il pavimento una ceramica grigia effetto " Ceppo di Grè", pareti con intonaco effetto calce e gres effetto legno chiaro.
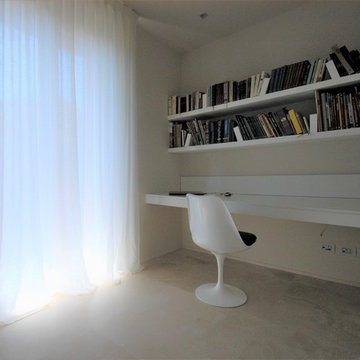
Crediti:
progetto architettonico: Fabricamus
interior design: studio LC
Ditta esecutrice di malte, tinteggiature, finiture: Natalini Gabriele (Foligno, PG)
Fotografie: Alessio Vissani
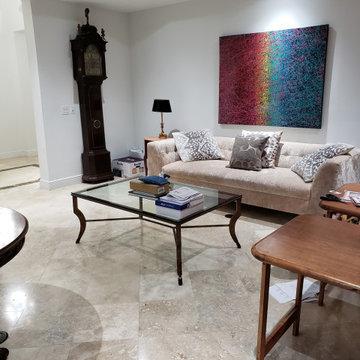
Professional art hanging and art loan
マイアミにある低価格の広いトラディショナルスタイルのおしゃれな書斎 (白い壁、大理石の床、造り付け机、ベージュの床) の写真
マイアミにある低価格の広いトラディショナルスタイルのおしゃれな書斎 (白い壁、大理石の床、造り付け机、ベージュの床) の写真
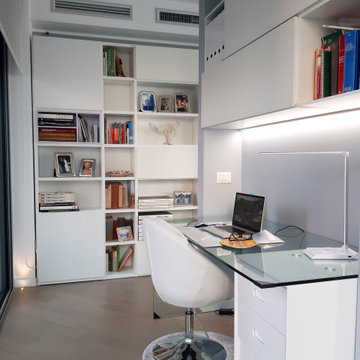
ミラノにあるお手頃価格の小さなコンテンポラリースタイルのおしゃれなアトリエ・スタジオ (白い壁、磁器タイルの床、自立型机、ベージュの床) の写真
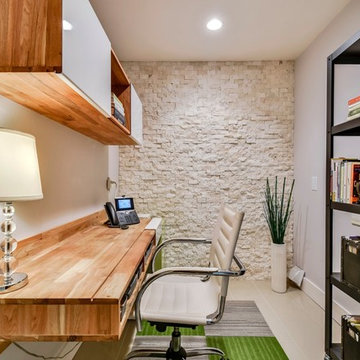
Laundry room becomes a cozy home office. Porcelain subway tile floor, built in desk and shelving, frosted glass door, chalkboard closet door for notes, industrial bookshelf and filing cabinet.
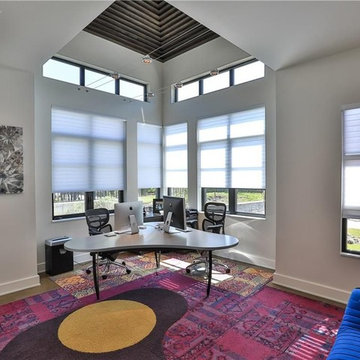
ダラスにあるお手頃価格の中くらいなコンテンポラリースタイルのおしゃれな書斎 (ベージュの壁、磁器タイルの床、暖炉なし、自立型机、ベージュの床) の写真
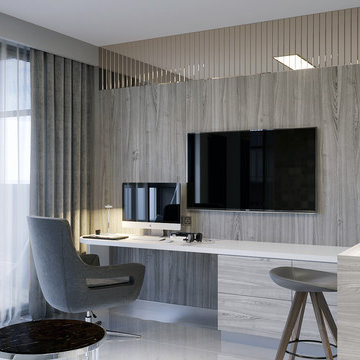
Виктор Мойса
サンクトペテルブルクにあるコンテンポラリースタイルのおしゃれな書斎 (茶色い壁、磁器タイルの床、造り付け机、ベージュの床) の写真
サンクトペテルブルクにあるコンテンポラリースタイルのおしゃれな書斎 (茶色い壁、磁器タイルの床、造り付け机、ベージュの床) の写真
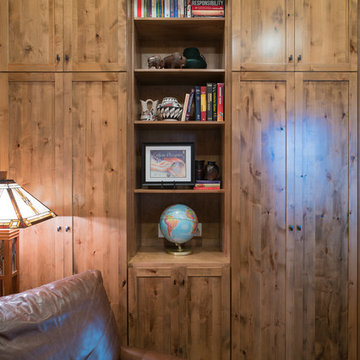
Pat Kofahl
ミネアポリスにある高級な中くらいなラスティックスタイルのおしゃれなホームオフィス・書斎 (ライブラリー、磁器タイルの床、暖炉なし、造り付け机、ベージュの床) の写真
ミネアポリスにある高級な中くらいなラスティックスタイルのおしゃれなホームオフィス・書斎 (ライブラリー、磁器タイルの床、暖炉なし、造り付け机、ベージュの床) の写真
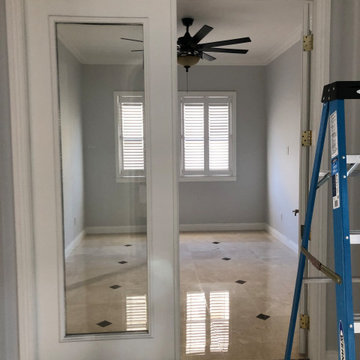
This home office will be with a L-shape desk that is minimalistic and modern
Maybe some bookcases or built-ins and some art on walls and a plant and accent chair if necessary. extra chairs
comfy chair and executive style.
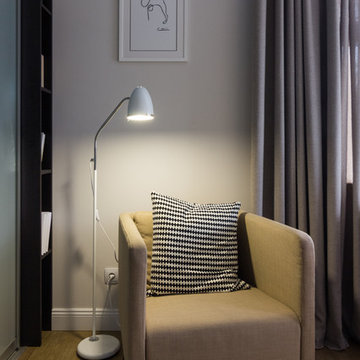
Кокин Артем
他の地域にある高級な広いコンテンポラリースタイルのおしゃれな書斎 (緑の壁、磁器タイルの床、自立型机、ベージュの床) の写真
他の地域にある高級な広いコンテンポラリースタイルのおしゃれな書斎 (緑の壁、磁器タイルの床、自立型机、ベージュの床) の写真
グレーのホームオフィス・書斎 (大理石の床、磁器タイルの床、ベージュの床、黄色い床) の写真
1
