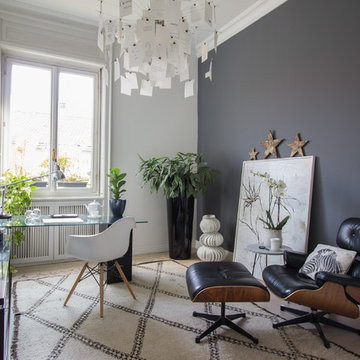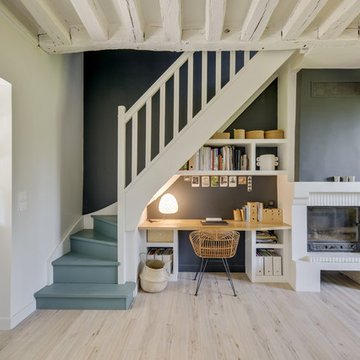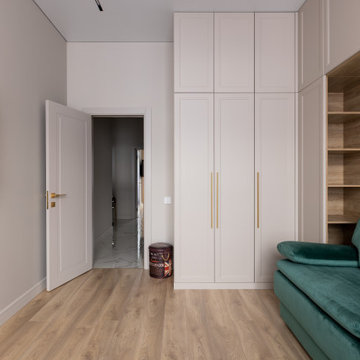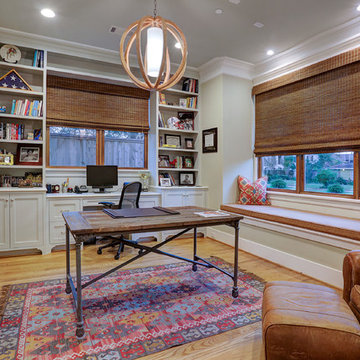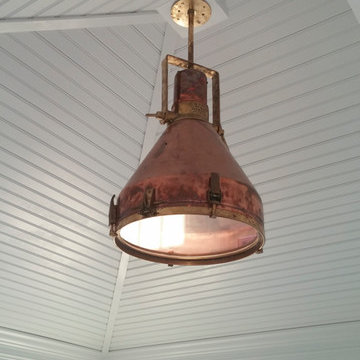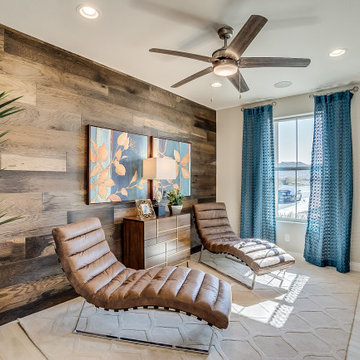グレーのホームオフィス・書斎 (セラミックタイルの床、ラミネートの床、無垢フローリング、ベージュの床) の写真
絞り込み:
資材コスト
並び替え:今日の人気順
写真 1〜20 枚目(全 142 枚)
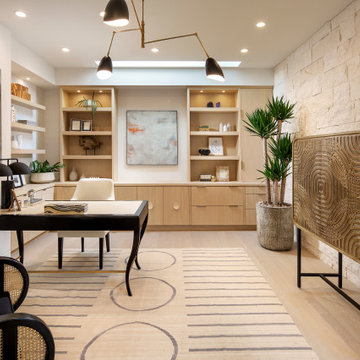
Contemporary home office with built-in storage and shelving, hardwood floors, and whitewashed brick wall in Orange County, California.
オレンジカウンティにあるコンテンポラリースタイルのおしゃれなホームオフィス・書斎 (無垢フローリング、自立型机、ベージュの床、白い壁) の写真
オレンジカウンティにあるコンテンポラリースタイルのおしゃれなホームオフィス・書斎 (無垢フローリング、自立型机、ベージュの床、白い壁) の写真
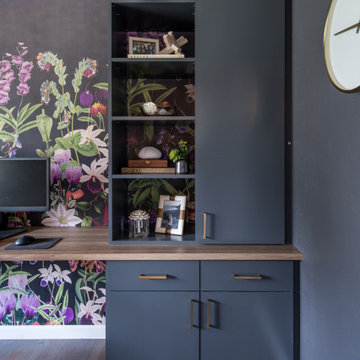
A colorful and stylish home office with gray custom painted cabinets to match the walls, gold hardware and floral print wallpaper. Everything is custom in this space including the slide out tray for the computer unit.
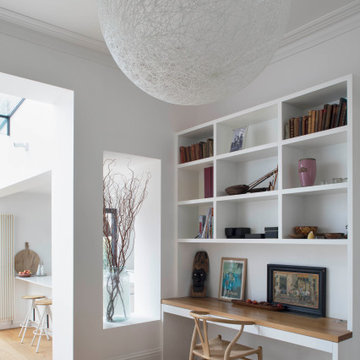
Rear extension in Battersea with an open plan kitchen / dining area and an alcove desk space.
ロンドンにある中くらいなコンテンポラリースタイルのおしゃれな書斎 (白い壁、無垢フローリング、造り付け机、ベージュの床) の写真
ロンドンにある中くらいなコンテンポラリースタイルのおしゃれな書斎 (白い壁、無垢フローリング、造り付け机、ベージュの床) の写真
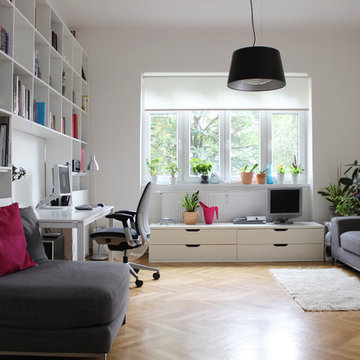
Photo: Martin Hulala © 2013 Houzz
他の地域にあるコンテンポラリースタイルのおしゃれなホームオフィス・書斎 (白い壁、無垢フローリング、自立型机、ベージュの床) の写真
他の地域にあるコンテンポラリースタイルのおしゃれなホームオフィス・書斎 (白い壁、無垢フローリング、自立型机、ベージュの床) の写真

オレンジカウンティにあるラグジュアリーな中くらいなコンテンポラリースタイルのおしゃれなホームオフィス・書斎 (白い壁、セラミックタイルの床、標準型暖炉、石材の暖炉まわり、自立型机、ベージュの床) の写真
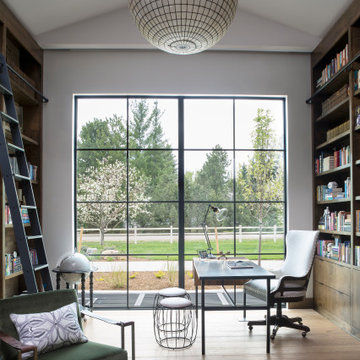
The dramatic gable and high ceilings of the library, paired with high-end fixtures and finishes, create a sophisticated and unique space in the home.
Emily Minton Refield Photography
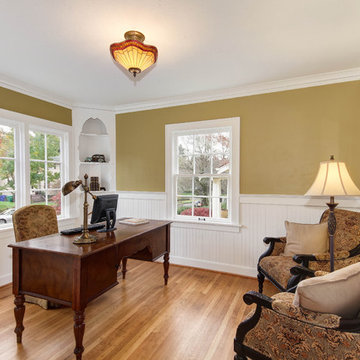
Photo by Doug Gorsline, Ash Creek Photo.
ポートランドにあるトラディショナルスタイルのおしゃれなホームオフィス・書斎 (無垢フローリング、自立型机、ベージュの床) の写真
ポートランドにあるトラディショナルスタイルのおしゃれなホームオフィス・書斎 (無垢フローリング、自立型机、ベージュの床) の写真
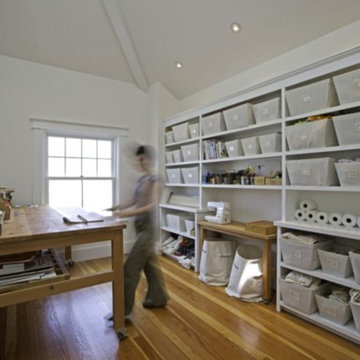
Completed in two phases, the kitchen in this home was first overhauled and the wall separating it from the dining room was torn down. The structure, hidden in the boxed ceiling, compliments the original details as they were woven into this new great room. New sliding doors replacing the relocated bathroom at the rear beckon one to the garden. This created the palette for the owner to tailor the finishes exquisitely. The resplendent marble counter top is the heart of their tasteful new living space, ideal for entertaining.
For phase two, the owner commissioned ONE Design to flood the upper level of the home with light. The owner, inspired by her rural upbringing in Humboldt, wished to draw inspiration from this and her Eichler-like grandparent’s home. ONE Design vaulted the ceilings to create an open soaring roof and provide a clean three dimensional canvass. Adding skylights which bathe the clean walls in an ever changing light show was the centerpiece of this transformation. Transom windows over the bedroom doors offer additional light to the interior circulation space. Enlarged windows combine the owner’s desire to live in a “glass house,” while paying respect to the Edwardian heritage of the home and providing expansive views of the meadow-like garden oasis. The cherry on top is the attic retreat, adding a north facing dormer that peeks at the Golden Gate Bridge offers a serene perch — perfect escapism for a creative writer!
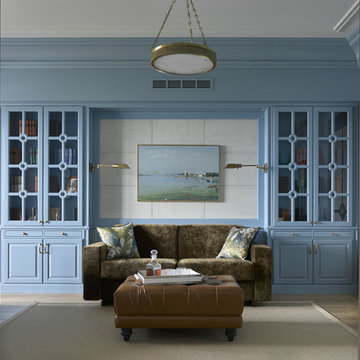
Дизайнер - Маргарита Мельникова. Фотограф - Сергей Ананьев.
モスクワにある高級な中くらいなトランジショナルスタイルのおしゃれなホームオフィス・書斎 (ライブラリー、青い壁、無垢フローリング、暖炉なし、ベージュの床) の写真
モスクワにある高級な中くらいなトランジショナルスタイルのおしゃれなホームオフィス・書斎 (ライブラリー、青い壁、無垢フローリング、暖炉なし、ベージュの床) の写真
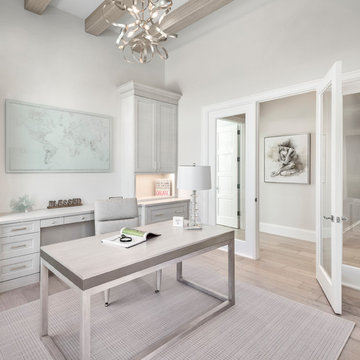
A custom-made expansive two-story home providing views of the spacious kitchen, breakfast nook, dining, great room and outdoor amenities upon entry.
Featuring 11,000 square feet of open area lavish living this residence does not
disappoint with the attention to detail throughout. Elegant features embellish this home with the intricate woodworking and exposed wood beams, ceiling details, gorgeous stonework, European Oak flooring throughout, and unique lighting.
This residence offers seven bedrooms including a mother-in-law suite, nine bathrooms, a bonus room, his and her offices, wet bar adjacent to dining area, wine room, laundry room featuring a dog wash area and a game room located above one of the two garages. The open-air kitchen is the perfect space for entertaining family and friends with the two islands, custom panel Sub-Zero appliances and easy access to the dining areas.
Outdoor amenities include a pool with sun shelf and spa, fire bowls spilling water into the pool, firepit, large covered lanai with summer kitchen and fireplace surrounded by roll down screens to protect guests from inclement weather, and two additional covered lanais. This is luxury at its finest!

The family living in this shingled roofed home on the Peninsula loves color and pattern. At the heart of the two-story house, we created a library with high gloss lapis blue walls. The tête-à-tête provides an inviting place for the couple to read while their children play games at the antique card table. As a counterpoint, the open planned family, dining room, and kitchen have white walls. We selected a deep aubergine for the kitchen cabinetry. In the tranquil master suite, we layered celadon and sky blue while the daughters' room features pink, purple, and citrine.
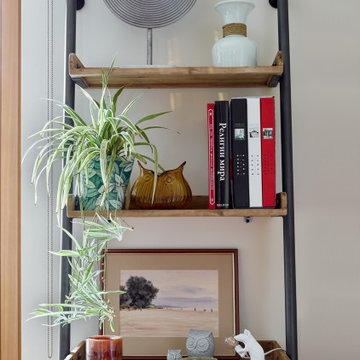
モスクワにあるお手頃価格の小さなトランジショナルスタイルのおしゃれなホームオフィス・書斎 (ライブラリー、グレーの壁、無垢フローリング、暖炉なし、自立型机、ベージュの床) の写真
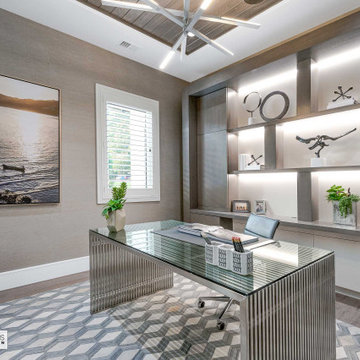
他の地域にある高級な中くらいなコンテンポラリースタイルのおしゃれな書斎 (茶色い壁、無垢フローリング、暖炉なし、自立型机、ベージュの床、塗装板張りの天井、壁紙) の写真
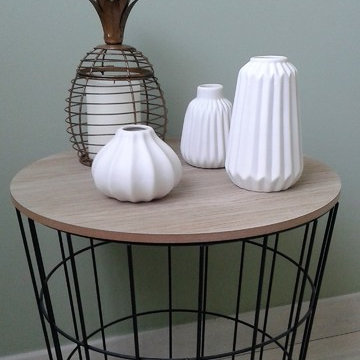
Réaménagement d'une pièce dans une maison individuelle. Rénovation des peintures jaunes pour un joli vert très doux, le mobilier a complètement été renouvelé.
Le bureau est design et contemporain assez épuré
グレーのホームオフィス・書斎 (セラミックタイルの床、ラミネートの床、無垢フローリング、ベージュの床) の写真
1
