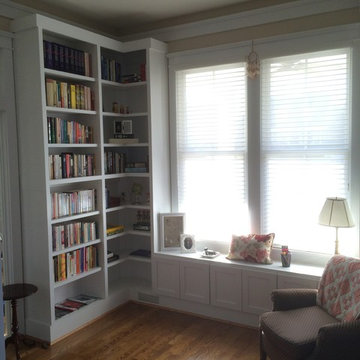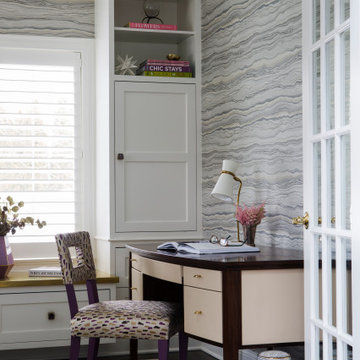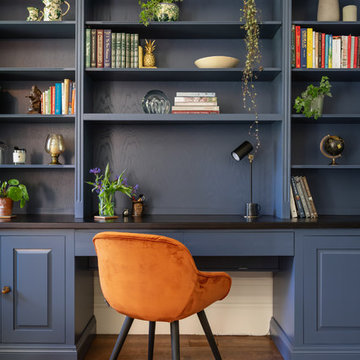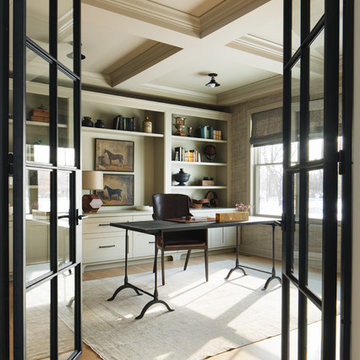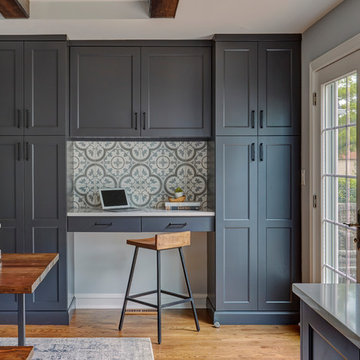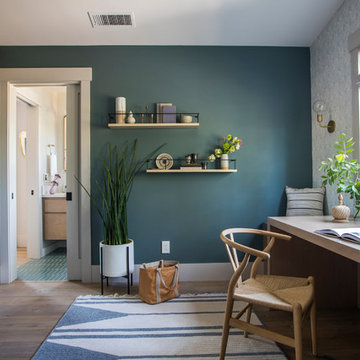グレーのホームオフィス・書斎 (セラミックタイルの床、コンクリートの床、無垢フローリング) の写真
絞り込み:
資材コスト
並び替え:今日の人気順
写真 1〜20 枚目(全 2,204 枚)
1/5
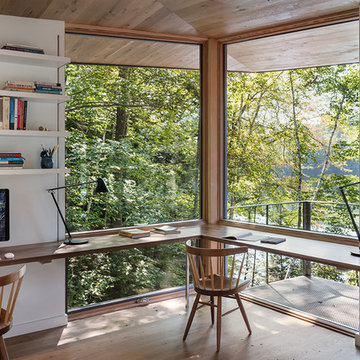
Chuck Choi Architectural Photography
ボストンにあるモダンスタイルのおしゃれなホームオフィス・書斎 (白い壁、無垢フローリング、造り付け机、茶色い床) の写真
ボストンにあるモダンスタイルのおしゃれなホームオフィス・書斎 (白い壁、無垢フローリング、造り付け机、茶色い床) の写真
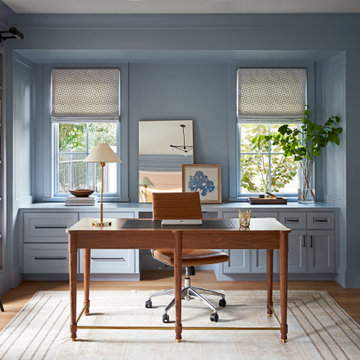
Inspiration for a handsome home study. Rice University inspired blue hue, a natural walnut Lawson Fenning desk, and beautiful built-ins to welcome the families book collection.
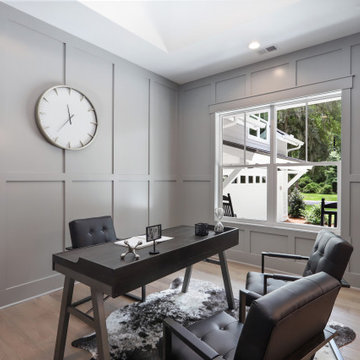
アトランタにあるトランジショナルスタイルのおしゃれな書斎 (グレーの壁、無垢フローリング、暖炉なし、自立型机、茶色い床、パネル壁) の写真

The family living in this shingled roofed home on the Peninsula loves color and pattern. At the heart of the two-story house, we created a library with high gloss lapis blue walls. The tête-à-tête provides an inviting place for the couple to read while their children play games at the antique card table. As a counterpoint, the open planned family, dining room, and kitchen have white walls. We selected a deep aubergine for the kitchen cabinetry. In the tranquil master suite, we layered celadon and sky blue while the daughters' room features pink, purple, and citrine.
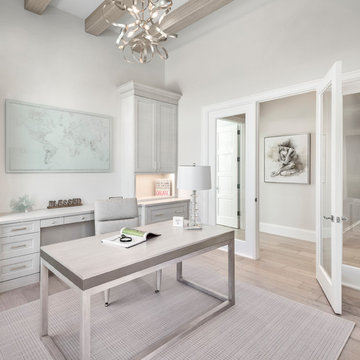
A custom-made expansive two-story home providing views of the spacious kitchen, breakfast nook, dining, great room and outdoor amenities upon entry.
Featuring 11,000 square feet of open area lavish living this residence does not
disappoint with the attention to detail throughout. Elegant features embellish this home with the intricate woodworking and exposed wood beams, ceiling details, gorgeous stonework, European Oak flooring throughout, and unique lighting.
This residence offers seven bedrooms including a mother-in-law suite, nine bathrooms, a bonus room, his and her offices, wet bar adjacent to dining area, wine room, laundry room featuring a dog wash area and a game room located above one of the two garages. The open-air kitchen is the perfect space for entertaining family and friends with the two islands, custom panel Sub-Zero appliances and easy access to the dining areas.
Outdoor amenities include a pool with sun shelf and spa, fire bowls spilling water into the pool, firepit, large covered lanai with summer kitchen and fireplace surrounded by roll down screens to protect guests from inclement weather, and two additional covered lanais. This is luxury at its finest!

JT Design Specification | Overview
Key Design: JT Original in Veneer
Cladding: American black walnut [custom-veneered]
Handle / Substrate: American black walnut [solid timber]
Fascia: American black walnut
Worktops: JT Corian® Shell [Pearl Grey Corian®]
Appliances & Fitments: Gaggenau Full Surface Induction Hob, Vario 200 Series Steamer, EB388 Wide Oven, Fridge & Freezer, Miele Dishwasher & Wine Cooler, Westin Stratus Compact Ceiling Extractor, Dornbracht Tara Classic Taps
Photography by Alexandria Hall
Private client

Dayna Flory Interiors
Martin Vecchio Photography
デトロイトにある広いトランジショナルスタイルのおしゃれなホームオフィス・書斎 (造り付け机、黒い壁、無垢フローリング、茶色い床) の写真
デトロイトにある広いトランジショナルスタイルのおしゃれなホームオフィス・書斎 (造り付け机、黒い壁、無垢フローリング、茶色い床) の写真
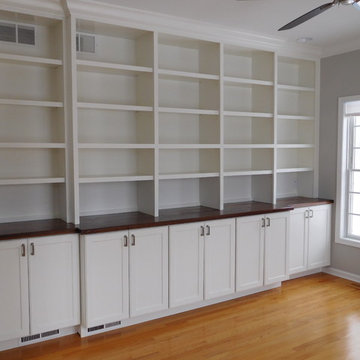
Built-in Storage with Walnut top
フィラデルフィアにある高級な中くらいなトラディショナルスタイルのおしゃれな書斎 (グレーの壁、無垢フローリング、暖炉なし、茶色い床、造り付け机) の写真
フィラデルフィアにある高級な中くらいなトラディショナルスタイルのおしゃれな書斎 (グレーの壁、無垢フローリング、暖炉なし、茶色い床、造り付け机) の写真
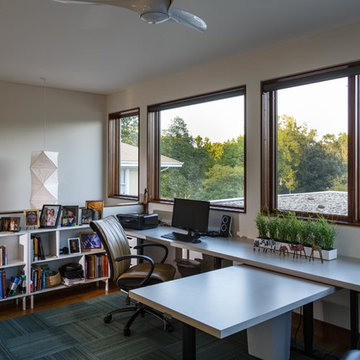
Photo by Modern House Productions, 2016
ミネアポリスにある広いモダンスタイルのおしゃれなアトリエ・スタジオ (白い壁、無垢フローリング、造り付け机) の写真
ミネアポリスにある広いモダンスタイルのおしゃれなアトリエ・スタジオ (白い壁、無垢フローリング、造り付け机) の写真
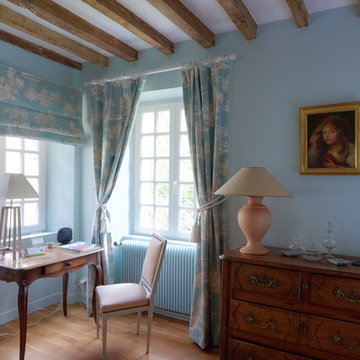
©La Boîte A2
グルノーブルにある中くらいなカントリー風のおしゃれなホームオフィス・書斎 (青い壁、無垢フローリング) の写真
グルノーブルにある中くらいなカントリー風のおしゃれなホームオフィス・書斎 (青い壁、無垢フローリング) の写真
グレーのホームオフィス・書斎 (セラミックタイルの床、コンクリートの床、無垢フローリング) の写真
1

