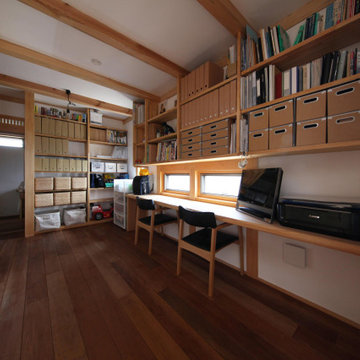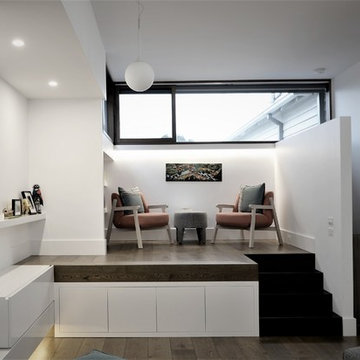グレーのホームオフィス・書斎 (コンクリートの暖炉まわり、積石の暖炉まわり) の写真
絞り込み:
資材コスト
並び替え:今日の人気順
写真 1〜17 枚目(全 17 枚)
1/4

The family living in this shingled roofed home on the Peninsula loves color and pattern. At the heart of the two-story house, we created a library with high gloss lapis blue walls. The tête-à-tête provides an inviting place for the couple to read while their children play games at the antique card table. As a counterpoint, the open planned family, dining room, and kitchen have white walls. We selected a deep aubergine for the kitchen cabinetry. In the tranquil master suite, we layered celadon and sky blue while the daughters' room features pink, purple, and citrine.

Warm and inviting this new construction home, by New Orleans Architect Al Jones, and interior design by Bradshaw Designs, lives as if it's been there for decades. Charming details provide a rich patina. The old Chicago brick walls, the white slurried brick walls, old ceiling beams, and deep green paint colors, all add up to a house filled with comfort and charm for this dear family.
Lead Designer: Crystal Romero; Designer: Morgan McCabe; Photographer: Stephen Karlisch; Photo Stylist: Melanie McKinley.

サンフランシスコにあるお手頃価格の中くらいなモダンスタイルのおしゃれなホームオフィス・書斎 (ライブラリー、淡色無垢フローリング、標準型暖炉、積石の暖炉まわり、格子天井、青い壁) の写真
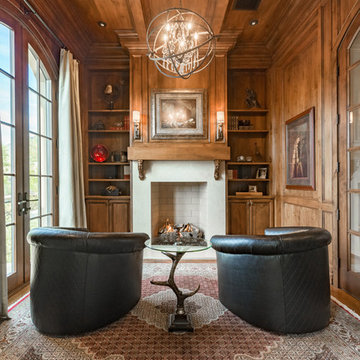
Brian Dunham Photography brdunham.com
フェニックスにある中くらいなトラディショナルスタイルのおしゃれな書斎 (標準型暖炉、茶色い壁、無垢フローリング、コンクリートの暖炉まわり、自立型机、茶色い床) の写真
フェニックスにある中くらいなトラディショナルスタイルのおしゃれな書斎 (標準型暖炉、茶色い壁、無垢フローリング、コンクリートの暖炉まわり、自立型机、茶色い床) の写真
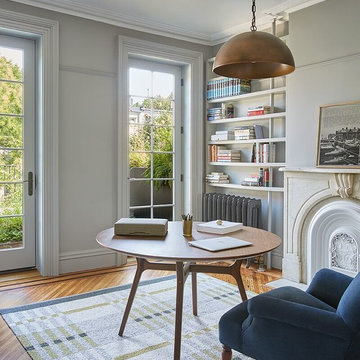
ニューヨークにある高級な広いトランジショナルスタイルのおしゃれなホームオフィス・書斎 (ライブラリー、グレーの壁、淡色無垢フローリング、標準型暖炉、コンクリートの暖炉まわり、自立型机、茶色い床) の写真
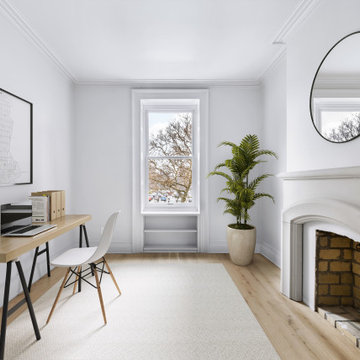
Home office renovation by Bolster
ニューヨークにある高級な中くらいなトランジショナルスタイルのおしゃれなアトリエ・スタジオ (グレーの壁、淡色無垢フローリング、標準型暖炉、コンクリートの暖炉まわり、自立型机、ベージュの床) の写真
ニューヨークにある高級な中くらいなトランジショナルスタイルのおしゃれなアトリエ・スタジオ (グレーの壁、淡色無垢フローリング、標準型暖炉、コンクリートの暖炉まわり、自立型机、ベージュの床) の写真
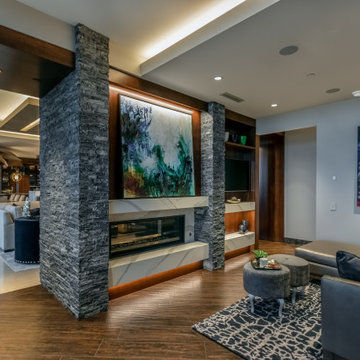
This project began with an entire penthouse floor of open raw space which the clients had the opportunity to section off the piece that suited them the best for their needs and desires. As the design firm on the space, LK Design was intricately involved in determining the borders of the space and the way the floor plan would be laid out. Taking advantage of the southwest corner of the floor, we were able to incorporate three large balconies, tremendous views, excellent light and a layout that was open and spacious. There is a large master suite with two large dressing rooms/closets, two additional bedrooms, one and a half additional bathrooms, an office space, hearth room and media room, as well as the large kitchen with oversized island, butler's pantry and large open living room. The clients are not traditional in their taste at all, but going completely modern with simple finishes and furnishings was not their style either. What was produced is a very contemporary space with a lot of visual excitement. Every room has its own distinct aura and yet the whole space flows seamlessly. From the arched cloud structure that floats over the dining room table to the cathedral type ceiling box over the kitchen island to the barrel ceiling in the master bedroom, LK Design created many features that are unique and help define each space. At the same time, the open living space is tied together with stone columns and built-in cabinetry which are repeated throughout that space. Comfort, luxury and beauty were the key factors in selecting furnishings for the clients. The goal was to provide furniture that complimented the space without fighting it.
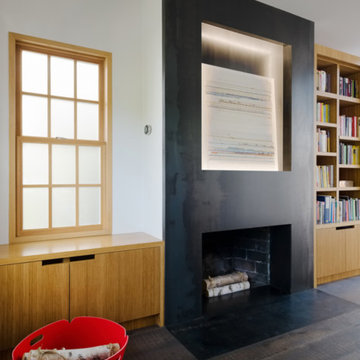
サクラメントにある広いモダンスタイルのおしゃれなホームオフィス・書斎 (ライブラリー、白い壁、濃色無垢フローリング、標準型暖炉、コンクリートの暖炉まわり、黒い床) の写真
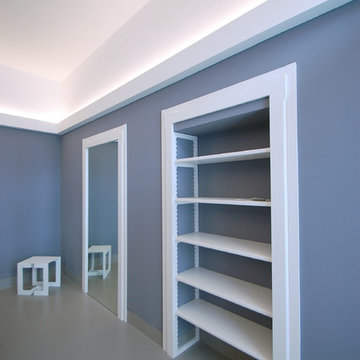
ミラノにある高級な中くらいなコンテンポラリースタイルのおしゃれなアトリエ・スタジオ (グレーの壁、コンクリートの床、標準型暖炉、コンクリートの暖炉まわり、自立型机、グレーの床) の写真
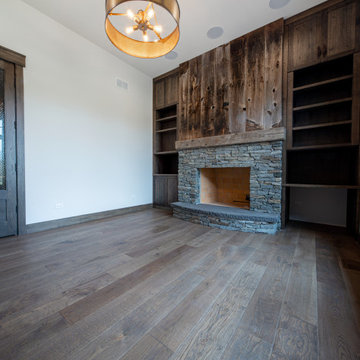
Home office with custom wide plank flooring, chandelier and fireplace.
シカゴにある高級な広いカントリー風のおしゃれな書斎 (白い壁、濃色無垢フローリング、標準型暖炉、積石の暖炉まわり、茶色い床) の写真
シカゴにある高級な広いカントリー風のおしゃれな書斎 (白い壁、濃色無垢フローリング、標準型暖炉、積石の暖炉まわり、茶色い床) の写真
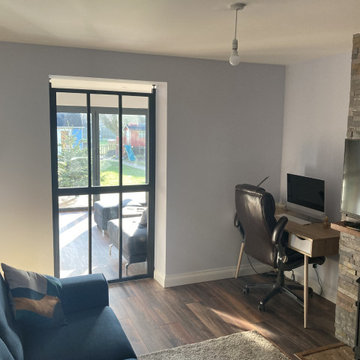
エセックスにある高級な中くらいなコンテンポラリースタイルのおしゃれなアトリエ・スタジオ (紫の壁、ラミネートの床、標準型暖炉、積石の暖炉まわり、自立型机、茶色い床) の写真
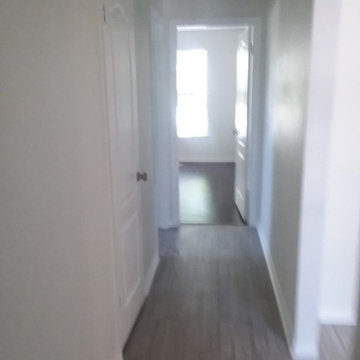
We provide commercial and Residential cleaning
タンパにあるお手頃価格の中くらいなインダストリアルスタイルのおしゃれなアトリエ・スタジオ (黒い壁、セラミックタイルの床、吊り下げ式暖炉、コンクリートの暖炉まわり、造り付け机、茶色い床) の写真
タンパにあるお手頃価格の中くらいなインダストリアルスタイルのおしゃれなアトリエ・スタジオ (黒い壁、セラミックタイルの床、吊り下げ式暖炉、コンクリートの暖炉まわり、造り付け机、茶色い床) の写真

The family living in this shingled roofed home on the Peninsula loves color and pattern. At the heart of the two-story house, we created a library with high gloss lapis blue walls. The tête-à-tête provides an inviting place for the couple to read while their children play games at the antique card table. As a counterpoint, the open planned family, dining room, and kitchen have white walls. We selected a deep aubergine for the kitchen cabinetry. In the tranquil master suite, we layered celadon and sky blue while the daughters' room features pink, purple, and citrine.
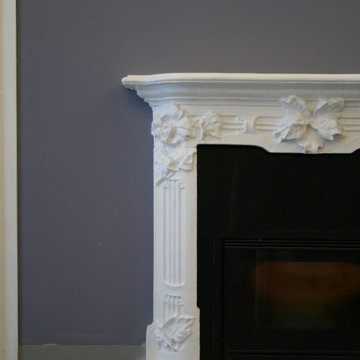
ミラノにある高級な中くらいなコンテンポラリースタイルのおしゃれなアトリエ・スタジオ (グレーの壁、コンクリートの床、標準型暖炉、コンクリートの暖炉まわり、自立型机、グレーの床) の写真
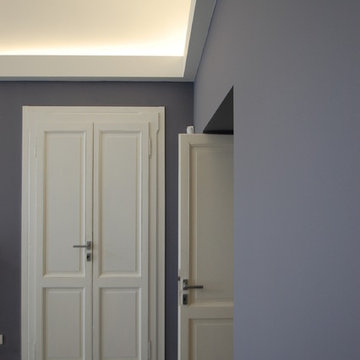
ミラノにある高級な中くらいなコンテンポラリースタイルのおしゃれなアトリエ・スタジオ (グレーの壁、コンクリートの床、標準型暖炉、コンクリートの暖炉まわり、自立型机、グレーの床) の写真
グレーのホームオフィス・書斎 (コンクリートの暖炉まわり、積石の暖炉まわり) の写真
1
