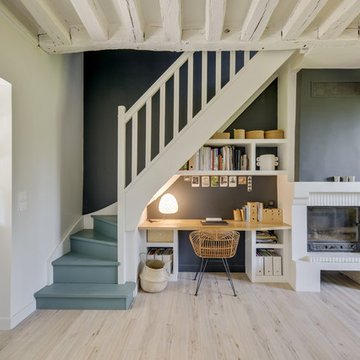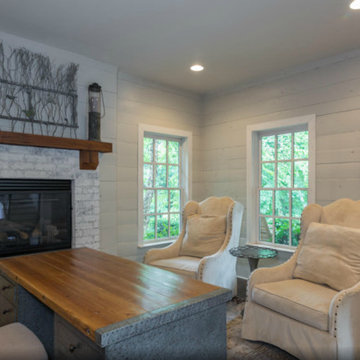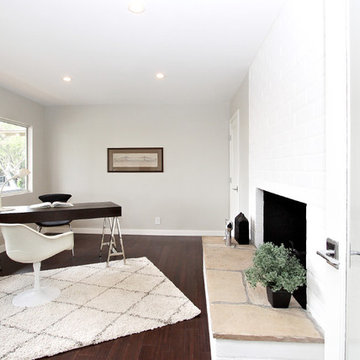グレーのホームオフィス・書斎 (レンガの暖炉まわり、積石の暖炉まわり) の写真
絞り込み:
資材コスト
並び替え:今日の人気順
写真 1〜20 枚目(全 31 枚)
1/4

Warm and inviting this new construction home, by New Orleans Architect Al Jones, and interior design by Bradshaw Designs, lives as if it's been there for decades. Charming details provide a rich patina. The old Chicago brick walls, the white slurried brick walls, old ceiling beams, and deep green paint colors, all add up to a house filled with comfort and charm for this dear family.
Lead Designer: Crystal Romero; Designer: Morgan McCabe; Photographer: Stephen Karlisch; Photo Stylist: Melanie McKinley.
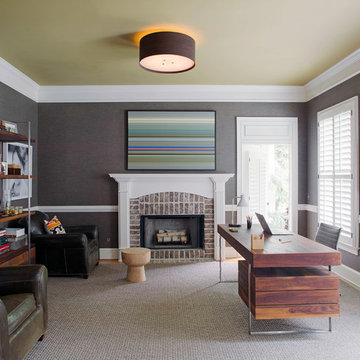
Sources:
Etagere: Custom design (Rethink Design Studio x Structured Green)
Desk: Custom design (Rethink Design Studio x Structured Green)
Table Lamp: Target
Art: Kaminsky (Chroma Gallery)
Ceiling fixture: ASI Lighting
Wall covering: Wolf Gordon
Flooring: Design Materials
Richard Leo Johnson

サンフランシスコにあるお手頃価格の中くらいなモダンスタイルのおしゃれなホームオフィス・書斎 (ライブラリー、淡色無垢フローリング、標準型暖炉、積石の暖炉まわり、格子天井、青い壁) の写真
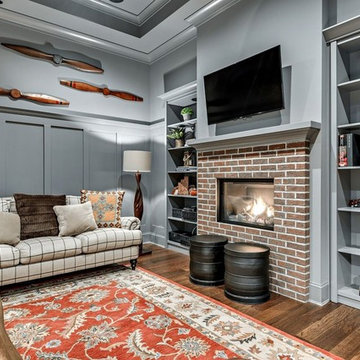
home office with built in white cabinets and desk, rectangle wood desk, brown leather recliner with wood end table, marvin windows with floor to ceiling drapes, red area rug over medium brown wood flooring, white coffered ceiling with recessed lighting. gas fireplace with red brick surround
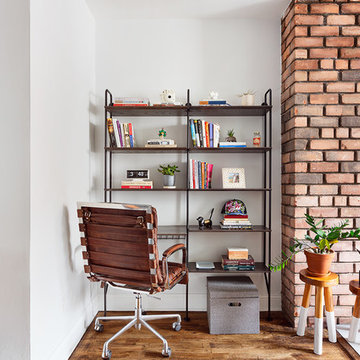
home office created in a living room alcove with a wall mounted bookshelf desk. Luxury and comfort added through a Restoration Hardware office desk in cigar leather.
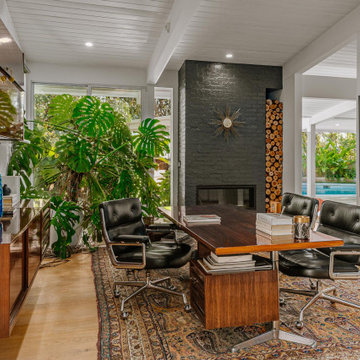
ロサンゼルスにあるラグジュアリーな中くらいなミッドセンチュリースタイルのおしゃれなホームオフィス・書斎 (淡色無垢フローリング、横長型暖炉、レンガの暖炉まわり、自立型机、白い壁、ベージュの床) の写真

Beautiful open floor plan with vaulted ceilings and an office niche. Norman Sizemore photographer
シカゴにあるラグジュアリーなミッドセンチュリースタイルのおしゃれなホームオフィス・書斎 (濃色無垢フローリング、コーナー設置型暖炉、レンガの暖炉まわり、造り付け机、茶色い床、三角天井) の写真
シカゴにあるラグジュアリーなミッドセンチュリースタイルのおしゃれなホームオフィス・書斎 (濃色無垢フローリング、コーナー設置型暖炉、レンガの暖炉まわり、造り付け机、茶色い床、三角天井) の写真

ミネアポリスにあるビーチスタイルのおしゃれなホームオフィス・書斎 (ライブラリー、青い壁、標準型暖炉、レンガの暖炉まわり、造り付け机、淡色無垢フローリング) の写真
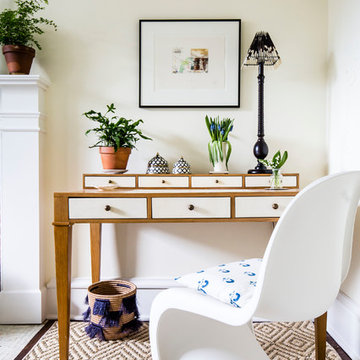
Pairing the traditional style oak desk and modern side chair give this home office energy and a fresh take on working from home.
他の地域にある高級な中くらいなトランジショナルスタイルのおしゃれな書斎 (カーペット敷き、標準型暖炉、レンガの暖炉まわり、自立型机、ベージュの床、白い壁) の写真
他の地域にある高級な中くらいなトランジショナルスタイルのおしゃれな書斎 (カーペット敷き、標準型暖炉、レンガの暖炉まわり、自立型机、ベージュの床、白い壁) の写真
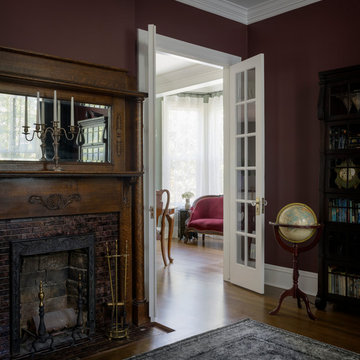
Aaron Leitz
シアトルにある高級なトラディショナルスタイルのおしゃれなホームオフィス・書斎 (無垢フローリング、薪ストーブ、レンガの暖炉まわり、自立型机、茶色い床) の写真
シアトルにある高級なトラディショナルスタイルのおしゃれなホームオフィス・書斎 (無垢フローリング、薪ストーブ、レンガの暖炉まわり、自立型机、茶色い床) の写真
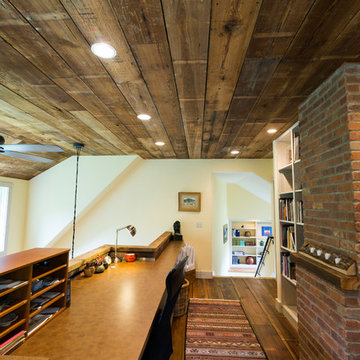
Office Loft
デトロイトにあるラスティックスタイルのおしゃれなホームオフィス・書斎 (濃色無垢フローリング、レンガの暖炉まわり、造り付け机、白い壁) の写真
デトロイトにあるラスティックスタイルのおしゃれなホームオフィス・書斎 (濃色無垢フローリング、レンガの暖炉まわり、造り付け机、白い壁) の写真
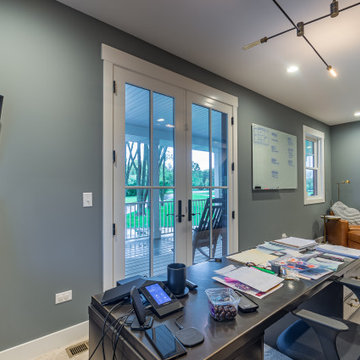
シカゴにある高級な中くらいなカントリー風のおしゃれな書斎 (グレーの壁、カーペット敷き、暖炉なし、レンガの暖炉まわり、自立型机、ベージュの床、クロスの天井、壁紙、白い天井) の写真
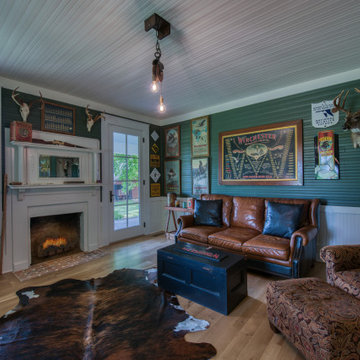
Originally Built in 1903, this century old farmhouse located in Powdersville, SC fortunately retained most of its original materials and details when the client purchased the home. Original features such as the Bead Board Walls and Ceilings, Horizontal Panel Doors and Brick Fireplaces were meticulously restored to the former glory allowing the owner’s goal to be achieved of having the original areas coordinate seamlessly into the new construction.
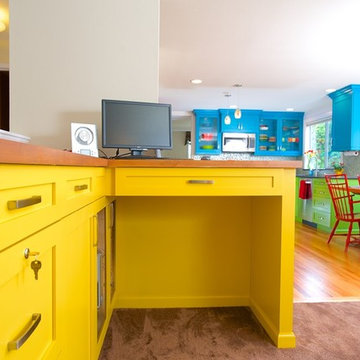
Computer station and lockable file drawer are centralized in the primary living space without sacrificing kitchen storage.
シアトルにあるお手頃価格の小さなエクレクティックスタイルのおしゃれなホームオフィス・書斎 (白い壁、カーペット敷き、標準型暖炉、レンガの暖炉まわり) の写真
シアトルにあるお手頃価格の小さなエクレクティックスタイルのおしゃれなホームオフィス・書斎 (白い壁、カーペット敷き、標準型暖炉、レンガの暖炉まわり) の写真
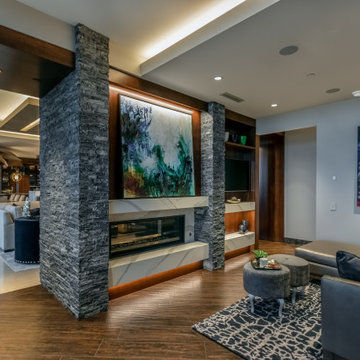
This project began with an entire penthouse floor of open raw space which the clients had the opportunity to section off the piece that suited them the best for their needs and desires. As the design firm on the space, LK Design was intricately involved in determining the borders of the space and the way the floor plan would be laid out. Taking advantage of the southwest corner of the floor, we were able to incorporate three large balconies, tremendous views, excellent light and a layout that was open and spacious. There is a large master suite with two large dressing rooms/closets, two additional bedrooms, one and a half additional bathrooms, an office space, hearth room and media room, as well as the large kitchen with oversized island, butler's pantry and large open living room. The clients are not traditional in their taste at all, but going completely modern with simple finishes and furnishings was not their style either. What was produced is a very contemporary space with a lot of visual excitement. Every room has its own distinct aura and yet the whole space flows seamlessly. From the arched cloud structure that floats over the dining room table to the cathedral type ceiling box over the kitchen island to the barrel ceiling in the master bedroom, LK Design created many features that are unique and help define each space. At the same time, the open living space is tied together with stone columns and built-in cabinetry which are repeated throughout that space. Comfort, luxury and beauty were the key factors in selecting furnishings for the clients. The goal was to provide furniture that complimented the space without fighting it.
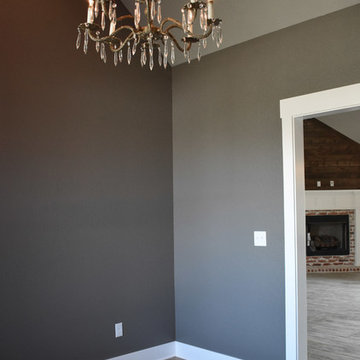
Chandelier in Office Space
他の地域にあるお手頃価格の中くらいなカントリー風のおしゃれな書斎 (グレーの壁、磁器タイルの床、コーナー設置型暖炉、レンガの暖炉まわり、グレーの床) の写真
他の地域にあるお手頃価格の中くらいなカントリー風のおしゃれな書斎 (グレーの壁、磁器タイルの床、コーナー設置型暖炉、レンガの暖炉まわり、グレーの床) の写真
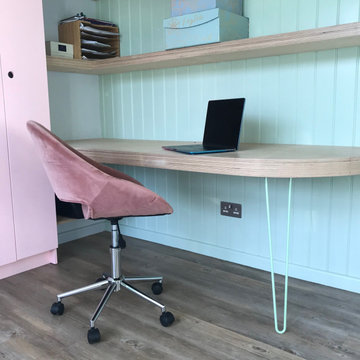
floating curved plywood desk and shelving
サリーにあるお手頃価格の小さな北欧スタイルのおしゃれな書斎 (マルチカラーの壁、淡色無垢フローリング、コーナー設置型暖炉、レンガの暖炉まわり、造り付け机、塗装板張りの壁) の写真
サリーにあるお手頃価格の小さな北欧スタイルのおしゃれな書斎 (マルチカラーの壁、淡色無垢フローリング、コーナー設置型暖炉、レンガの暖炉まわり、造り付け机、塗装板張りの壁) の写真
グレーのホームオフィス・書斎 (レンガの暖炉まわり、積石の暖炉まわり) の写真
1
