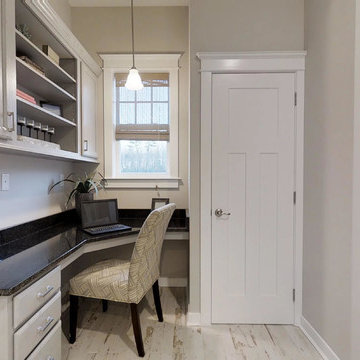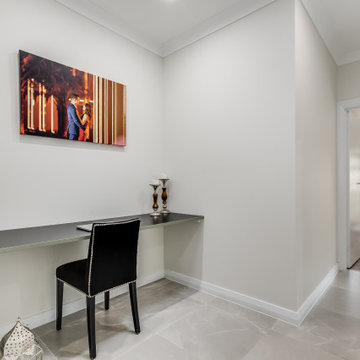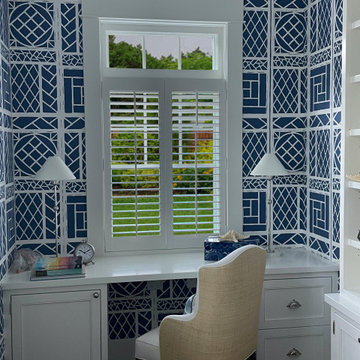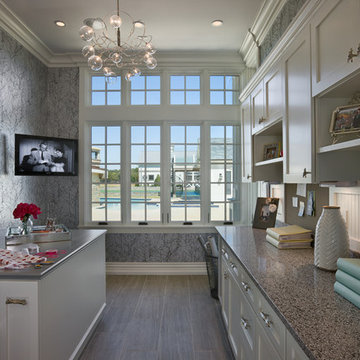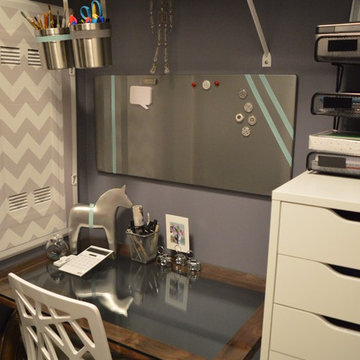グレーのホームオフィス・書斎 (造り付け机、セラミックタイルの床、畳) の写真
絞り込み:
資材コスト
並び替え:今日の人気順
写真 1〜20 枚目(全 68 枚)
1/5

In partnership with Charles Cudd Co.
Photo by John Hruska
Orono MN, Architectural Details, Architecture, JMAD, Jim McNeal, Shingle Style Home, Transitional Design
Corner Office, Built-In Office Desk, Floating Shelves, Window Shades, White Trim
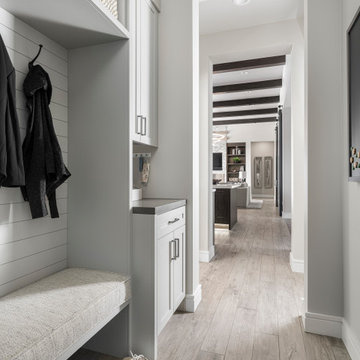
フェニックスにあるラグジュアリーな広い地中海スタイルのおしゃれなホームオフィス・書斎 (ライブラリー、白い壁、セラミックタイルの床、造り付け机、茶色い床、全タイプの天井の仕上げ、全タイプの壁の仕上げ) の写真
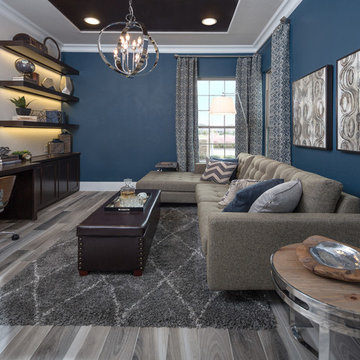
Luxury home office includes built in wood desk with open shelving accented with lighting. Dark blue walls on two sides of the room add color and warmth to this study. Its large enough to accommodate a sectional couch that give this room a dual purpose as a reading room or TV room. Modern artwork line the walls and add finishing touches to the home office space. The wood like tile continues into the study from the foyer and Linfield softens the space with the diamond patterned shag rug in gray and white.
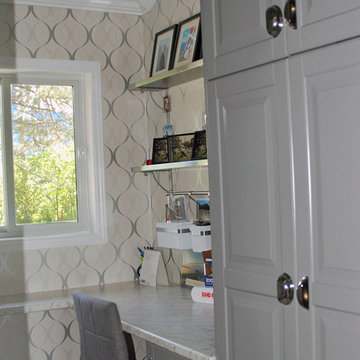
This former laundry room off the kitchen was converted into a multi-use room used for homework, arts and crafts and extra pantry space.
トロントにある小さなコンテンポラリースタイルのおしゃれなクラフトルーム (セラミックタイルの床、造り付け机) の写真
トロントにある小さなコンテンポラリースタイルのおしゃれなクラフトルーム (セラミックタイルの床、造り付け机) の写真
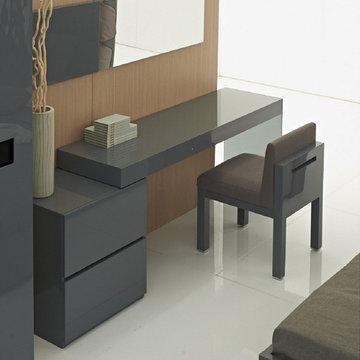
Gorgeously crafted in a grey high gloss, the Coach modern office desk is another lovely additon to the J&M Office Collection. This office desk features a smoked grey glass leg for an eyecatching design,and 2 drawers with soft closing tracks for storage. The design of this desk allows for the drawer to be easily reversed on either side, and the length can be adjusted as well.
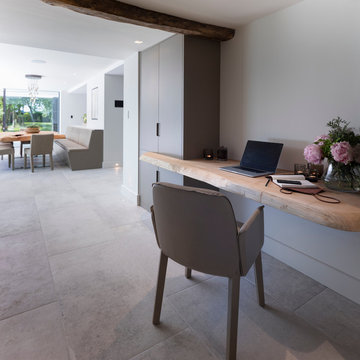
A once tiny, dark walk through room in the original part of this home renovation, is now a stylish contemporary open plan living space. Working with Llama Architects and Llama Projects (LLama Group) the new ground floor design saw us blocking in the existing doorway and open up this newly created study area into the dining / kitchen area. Thus allowing so much natural light into this lovely newly created space. With built in cabinetry for storage and floating waney edge bespoke wood desk. Sanding back the original old beams and adding chunky oak window cills. Creating a lovely, light filled inviting space for our lovely clients and their family to work in or just sit and admire the view of the garden.
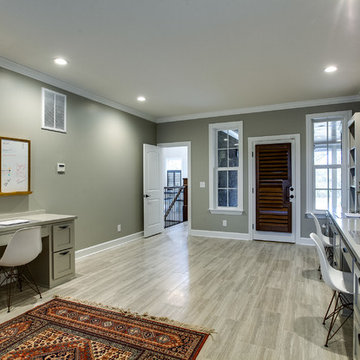
Showcase Photographers
ナッシュビルにあるお手頃価格の広いコンテンポラリースタイルのおしゃれなホームオフィス・書斎 (グレーの壁、セラミックタイルの床、暖炉なし、造り付け机、グレーの床) の写真
ナッシュビルにあるお手頃価格の広いコンテンポラリースタイルのおしゃれなホームオフィス・書斎 (グレーの壁、セラミックタイルの床、暖炉なし、造り付け机、グレーの床) の写真
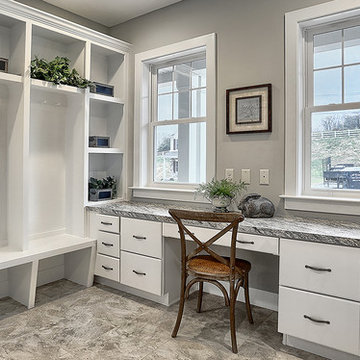
This spacious 2-story home features a mudroom entry complete with a built-in desk and wooden lockers. The spacious, open floor plan includes heightened 9’ ceilings on the first floor and a convenient Flex Room to the front of the home. The expansive Kitchen features granite countertops, tile backsplash, stainless steel appliance, and island with breakfast bar. The Kitchen opens to the Dining Area that provides access to deck and backyard. Adjacent to the Kitchen is the Great Room with cozy gas fireplace with wall-to-ceiling stone in the Great Room.
On the way up to the 2nd floor, a built-in window seat adorns the stairway landing.
On the 2nd floor are all 4 bedrooms, 2 full baths, convenient laundry room, and a spacious rec room. The Owner’s Suite features craftsman style wainscoting accent wall, an expansive closet, and private bathroom with 5’ shower, and double bowl vanity with cultured marble top.
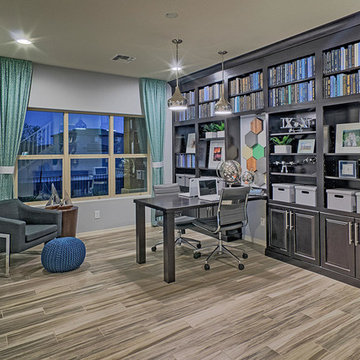
The Tucson Office. Desert Oasis. Surprise, Arizona.
ミルウォーキーにある高級な広いトラディショナルスタイルのおしゃれな書斎 (グレーの壁、セラミックタイルの床、造り付け机) の写真
ミルウォーキーにある高級な広いトラディショナルスタイルのおしゃれな書斎 (グレーの壁、セラミックタイルの床、造り付け机) の写真
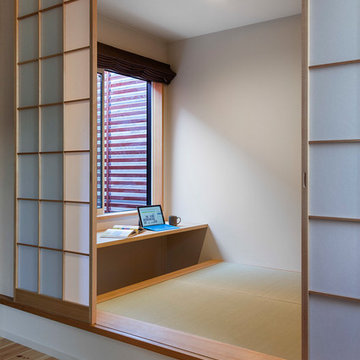
寝室の奥には小さな和室が。ご主人がくつろぎながら作業できる書斎として活用。多忙なご主人はこのスペースでリセットしてから、プライベートな顔に戻るそう。
東京都下にあるモダンスタイルのおしゃれな書斎 (白い壁、畳、造り付け机) の写真
東京都下にあるモダンスタイルのおしゃれな書斎 (白い壁、畳、造り付け机) の写真
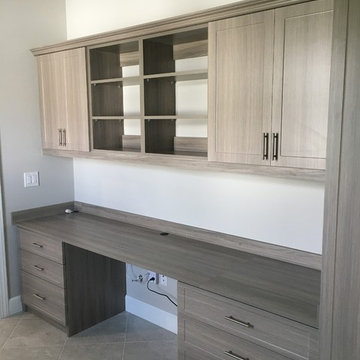
This home office shares the space with the guest room which is a full size Murphy bed. The color is Campana Elm and feature brushed nickel hardware.
他の地域にあるお手頃価格の中くらいなモダンスタイルのおしゃれなホームオフィス・書斎 (白い壁、セラミックタイルの床、造り付け机、グレーの床) の写真
他の地域にあるお手頃価格の中くらいなモダンスタイルのおしゃれなホームオフィス・書斎 (白い壁、セラミックタイルの床、造り付け机、グレーの床) の写真
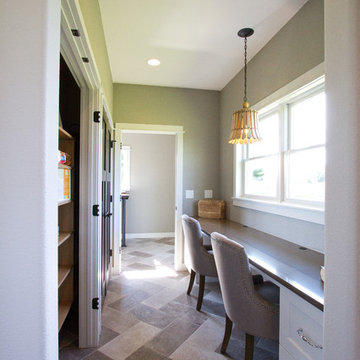
Megan O'Leary Photography
他の地域にある小さなモダンスタイルのおしゃれなホームオフィス・書斎 (グレーの壁、セラミックタイルの床、暖炉なし、造り付け机) の写真
他の地域にある小さなモダンスタイルのおしゃれなホームオフィス・書斎 (グレーの壁、セラミックタイルの床、暖炉なし、造り付け机) の写真
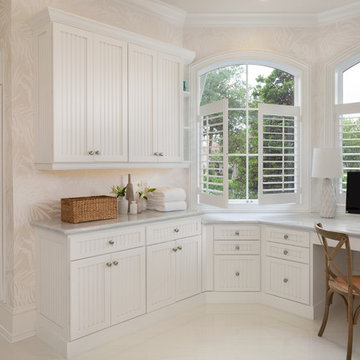
Design by Mylene Robert & Sherri DuPont
Photography by Lori Hamilton
マイアミにある低価格の中くらいな地中海スタイルのおしゃれな書斎 (造り付け机、白い床、セラミックタイルの床、暖炉なし、ベージュの壁) の写真
マイアミにある低価格の中くらいな地中海スタイルのおしゃれな書斎 (造り付け机、白い床、セラミックタイルの床、暖炉なし、ベージュの壁) の写真
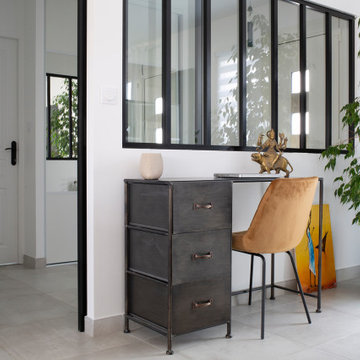
Cette zone propice à l'activité permettait d'accueillir un bureau, correctement orienté et nourrit par des éléments Métal et Eau.
他の地域にあるお手頃価格の中くらいなインダストリアルスタイルのおしゃれなホームオフィス・書斎 (白い壁、セラミックタイルの床、造り付け机、ベージュの床) の写真
他の地域にあるお手頃価格の中くらいなインダストリアルスタイルのおしゃれなホームオフィス・書斎 (白い壁、セラミックタイルの床、造り付け机、ベージュの床) の写真
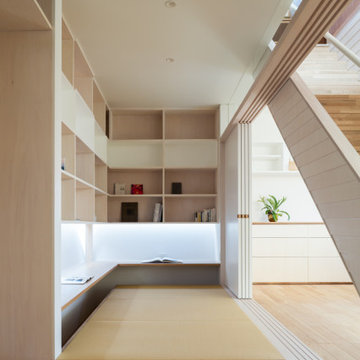
キッチンに隣接したスタディールーム兼書斎。
幅広のL字型カウンターを造り付けているので、同時に使用する人数や作業場所の広さに柔軟に対応できます。
足元は堀コタツ式になっているので、畳式でも楽に座わることができます。
スリット状に設けられたトップライトから、自然光が手元を明るく照らします。
可動間仕切りで個室にできるので、来客が宿泊することもできます。
グレーのホームオフィス・書斎 (造り付け机、セラミックタイルの床、畳) の写真
1
