ブラウンのホームオフィス・書斎 (マルチカラーの床、ピンクの床、茶色い壁、黄色い壁) の写真
絞り込み:
資材コスト
並び替え:今日の人気順
写真 1〜20 枚目(全 30 枚)
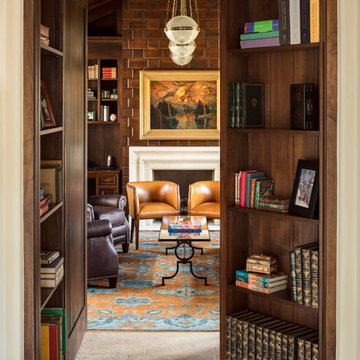
This classic study is hidden behind a door concealed as a bookcase.
ミルウォーキーにあるラグジュアリーな広いトラディショナルスタイルのおしゃれな書斎 (茶色い壁、カーペット敷き、造り付け机、マルチカラーの床) の写真
ミルウォーキーにあるラグジュアリーな広いトラディショナルスタイルのおしゃれな書斎 (茶色い壁、カーペット敷き、造り付け机、マルチカラーの床) の写真
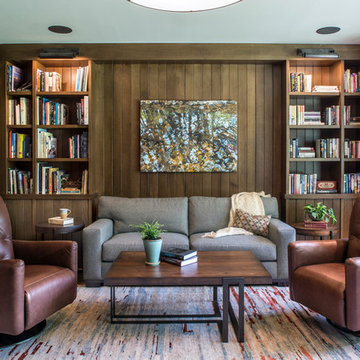
Photography by David Dietrich
他の地域にある広いトランジショナルスタイルのおしゃれなホームオフィス・書斎 (ライブラリー、茶色い壁、カーペット敷き、暖炉なし、マルチカラーの床) の写真
他の地域にある広いトランジショナルスタイルのおしゃれなホームオフィス・書斎 (ライブラリー、茶色い壁、カーペット敷き、暖炉なし、マルチカラーの床) の写真
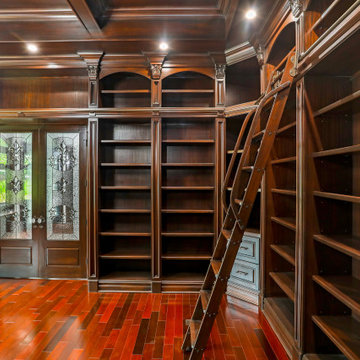
Custom Interior Home Addition / Extension in Millstone, New Jersey.
ニューヨークにある中くらいなトラディショナルスタイルのおしゃれなホームオフィス・書斎 (ライブラリー、茶色い壁、無垢フローリング、マルチカラーの床、格子天井、板張り壁) の写真
ニューヨークにある中くらいなトラディショナルスタイルのおしゃれなホームオフィス・書斎 (ライブラリー、茶色い壁、無垢フローリング、マルチカラーの床、格子天井、板張り壁) の写真
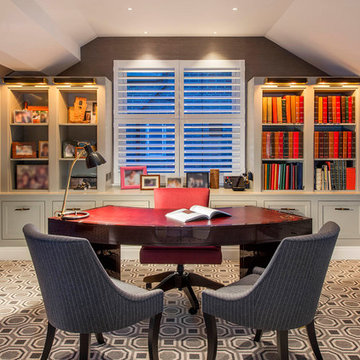
Light House Designs were able to come up with some fun lighting solutions for the home bar, gym and indoor basket ball court in this property.
Photos by Tom St Aubyn
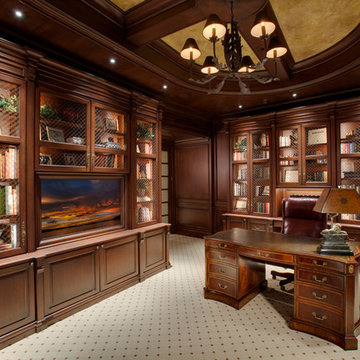
タンパにある広いトラディショナルスタイルのおしゃれなホームオフィス・書斎 (カーペット敷き、ライブラリー、茶色い壁、暖炉なし、自立型机、マルチカラーの床、格子天井、板張り壁) の写真
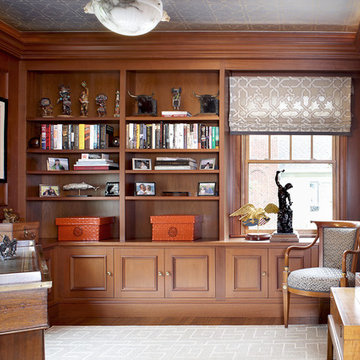
Wood paneling creates a powerful feel in this home office. Custom cabinetry and book shelving add an efficient use of space for storage and displaying personal items. Photography by Peter Rymwid.
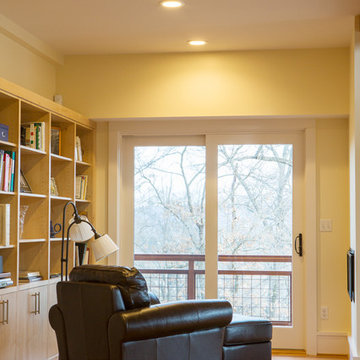
他の地域にあるお手頃価格の中くらいなラスティックスタイルのおしゃれなホームオフィス・書斎 (ライブラリー、黄色い壁、無垢フローリング、暖炉なし、マルチカラーの床) の写真
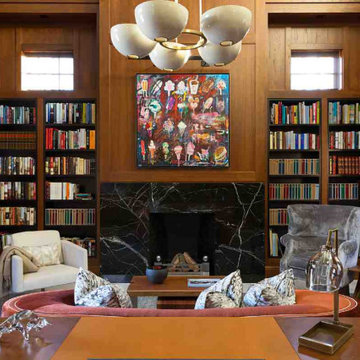
With a large collection of books and an avid interest in American history, this client contacted TULLY&KLAS to design a library to house his book collection and space to read and research. As we do with many of our projects, we love to incorporate imagery and influences from our travels around the world. We had just returned from a trip to Ireland where we visited the library at Trinity College in Dublin which became the inspiration for the multi-tiered bookshelves in this 20 foot ceiling space.
We like to think of the design aesthetic as mid-century modern meets Irish library. The double height ceilings are finished in teak and ebonized mahogany, the marble floors have radiant heat to keep things warm in the winter, and there is an elevator to access the basement which has a large table for looking at old maps and building plans.
To make this space private yet accessible to the main house, the entrance is just off the terrace from the main house. A perfect place to get away but still stay connected.
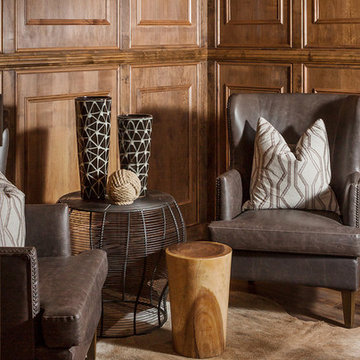
Cantabrica Estates is a private gated community located in North Scottsdale. Spec home available along with build-to-suit and incredible view lots.
For more information contact Vicki Kaplan at Arizona Best Real Estate
Spec Home Built By: LaBlonde Homes
Photography by: Leland Gebhardt
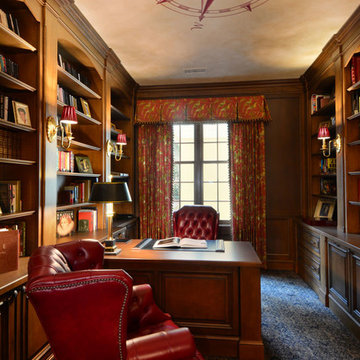
A gorgeous home office adorned in elegant woods and unique patterns and textiles. Red leathers look extremely posh while the blue and white patterned carpet nod to our client's British style. Other details that make this look complete are the patterned window treatments, carefully decorated built-in shelves, and of course, the compass mural on the ceiling.
Designed by Michelle Yorke Interiors who also serves Seattle as well as Seattle's Eastside suburbs from Mercer Island all the way through Cle Elum.
For more about Michelle Yorke, click here: https://michelleyorkedesign.com/
To learn more about this project, click here: https://michelleyorkedesign.com/grand-ridge/
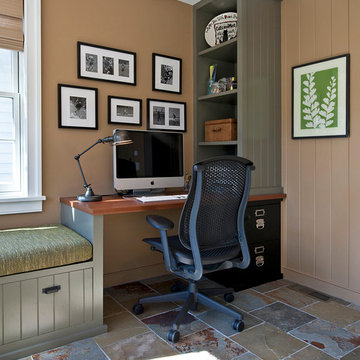
Bates Photography
フィラデルフィアにある高級な広いトラディショナルスタイルのおしゃれな書斎 (スレートの床、暖炉なし、自立型机、マルチカラーの床、茶色い壁) の写真
フィラデルフィアにある高級な広いトラディショナルスタイルのおしゃれな書斎 (スレートの床、暖炉なし、自立型机、マルチカラーの床、茶色い壁) の写真
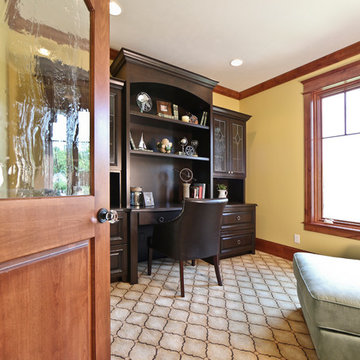
The “Kettner” is a sprawling family home with character to spare. Craftsman detailing and charming asymmetry on the exterior are paired with a luxurious hominess inside. The formal entryway and living room lead into a spacious kitchen and circular dining area. The screened porch offers additional dining and living space. A beautiful master suite is situated at the other end of the main level. Three bedroom suites and a large playroom are located on the top floor, while the lower level includes billiards, hearths, a refreshment bar, exercise space, a sauna, and a guest bedroom.
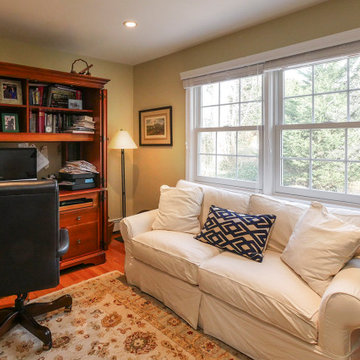
A comfortable and casual home office and den where we installed two new double hung windows with grilles.
Replacement windows from Renewal by Andersen New Jersey
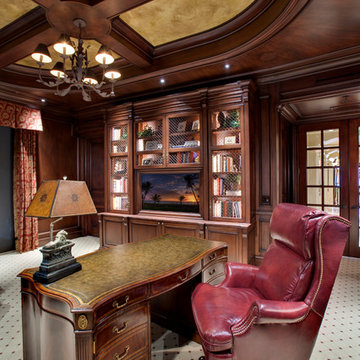
タンパにある広いトラディショナルスタイルのおしゃれなホームオフィス・書斎 (カーペット敷き、造り付け机、ライブラリー、茶色い壁、暖炉なし、マルチカラーの床、格子天井、板張り壁) の写真
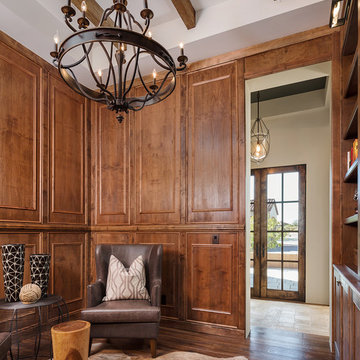
Cantabrica Estates is a private gated community located in North Scottsdale. Spec home available along with build-to-suit and incredible view lots.
For more information contact Vicki Kaplan at Arizona Best Real Estate
Spec Home Built By: LaBlonde Homes
Photography by: Leland Gebhardt
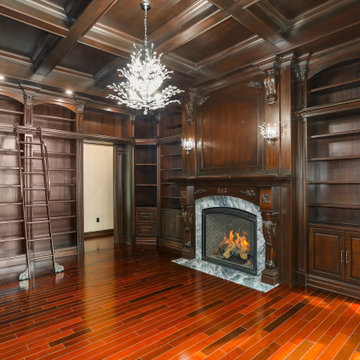
Custom Home Remodel in New Jersey.
ニューヨークにある広いトラディショナルスタイルのおしゃれなホームオフィス・書斎 (ライブラリー、茶色い壁、無垢フローリング、吊り下げ式暖炉、木材の暖炉まわり、マルチカラーの床、格子天井、板張り壁) の写真
ニューヨークにある広いトラディショナルスタイルのおしゃれなホームオフィス・書斎 (ライブラリー、茶色い壁、無垢フローリング、吊り下げ式暖炉、木材の暖炉まわり、マルチカラーの床、格子天井、板張り壁) の写真
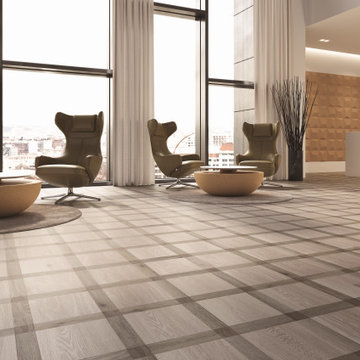
Designed to reproduce the unique textures found in nature, VITA flooring combines the state-of-the-art digital technology with the durability and comfort of an eco-friendly cork surface.
Floating Uniclic® or glue-down installation
HOTCOATING® super-matt finished
1746x194x13.5 mm | 1164x194x10.5 mm | 900x150x4 mm
Bevelled edges
Level of use CLASS 23 | 32
WARRANTY 20Y Residential | 10Y Commercial
MICROBAN® antimicrobial product protection
FSC® certified products available upon request
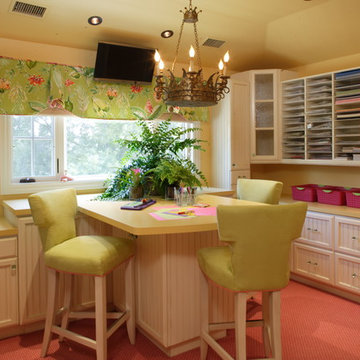
Scoot Van Dyke Photography
ロサンゼルスにあるお手頃価格の広いトラディショナルスタイルのおしゃれなクラフトルーム (黄色い壁、カーペット敷き、造り付け机、ピンクの床) の写真
ロサンゼルスにあるお手頃価格の広いトラディショナルスタイルのおしゃれなクラフトルーム (黄色い壁、カーペット敷き、造り付け机、ピンクの床) の写真
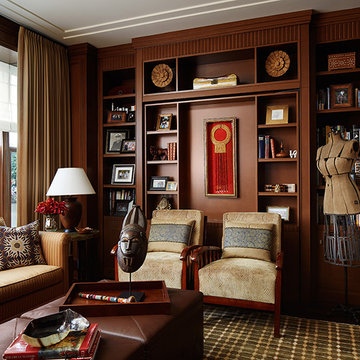
This library has a soft stippled glaze on all the millwork to add depth and sheen.
シカゴにある高級な中くらいなトランジショナルスタイルのおしゃれな書斎 (茶色い壁、カーペット敷き、自立型机、マルチカラーの床) の写真
シカゴにある高級な中くらいなトランジショナルスタイルのおしゃれな書斎 (茶色い壁、カーペット敷き、自立型机、マルチカラーの床) の写真
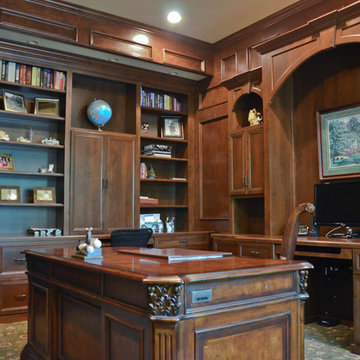
Johanna Commons
カンザスシティにあるラグジュアリーな広いトラディショナルスタイルのおしゃれなホームオフィス・書斎 (茶色い壁、カーペット敷き、マルチカラーの床) の写真
カンザスシティにあるラグジュアリーな広いトラディショナルスタイルのおしゃれなホームオフィス・書斎 (茶色い壁、カーペット敷き、マルチカラーの床) の写真
ブラウンのホームオフィス・書斎 (マルチカラーの床、ピンクの床、茶色い壁、黄色い壁) の写真
1