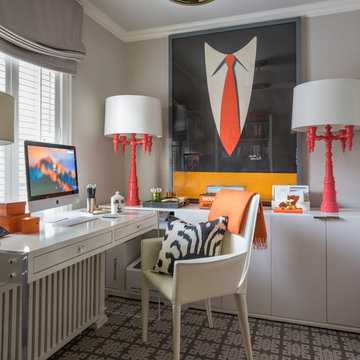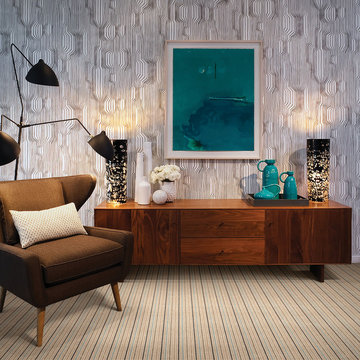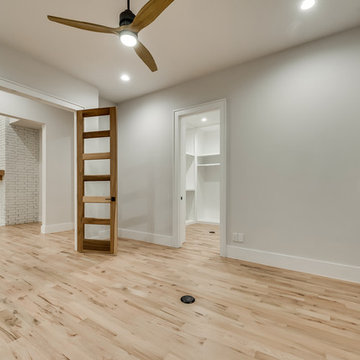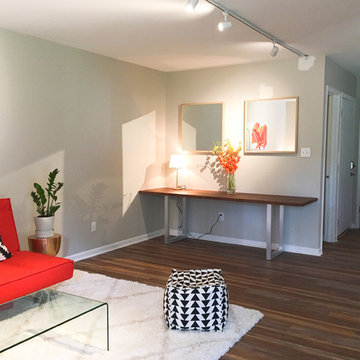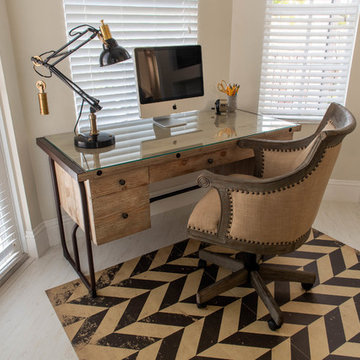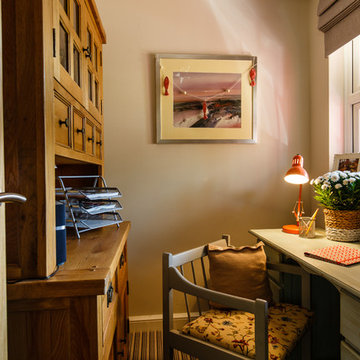ブラウンのホームオフィス・書斎 (青い床、マルチカラーの床、ピンクの床、グレーの壁) の写真
絞り込み:
資材コスト
並び替え:今日の人気順
写真 1〜20 枚目(全 30 枚)
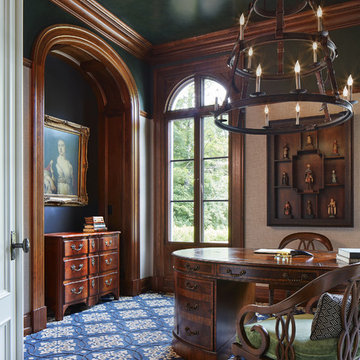
Builder: John Kraemer & Sons | Architect: Murphy & Co . Design | Interiors: Twist Interior Design | Landscaping: TOPO | Photographer: Corey Gaffer
ミネアポリスにある中くらいなトラディショナルスタイルのおしゃれなホームオフィス・書斎 (カーペット敷き、暖炉なし、自立型机、青い床、ライブラリー、グレーの壁) の写真
ミネアポリスにある中くらいなトラディショナルスタイルのおしゃれなホームオフィス・書斎 (カーペット敷き、暖炉なし、自立型机、青い床、ライブラリー、グレーの壁) の写真
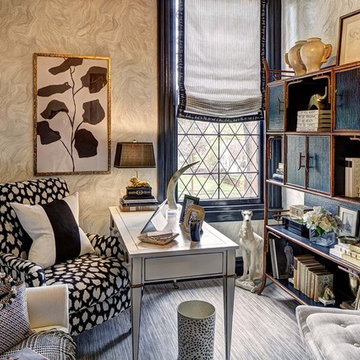
Wing Wong Memories TTL, LLC
ニューヨークにある高級な小さなトランジショナルスタイルのおしゃれな書斎 (カーペット敷き、自立型机、マルチカラーの床、グレーの壁) の写真
ニューヨークにある高級な小さなトランジショナルスタイルのおしゃれな書斎 (カーペット敷き、自立型机、マルチカラーの床、グレーの壁) の写真
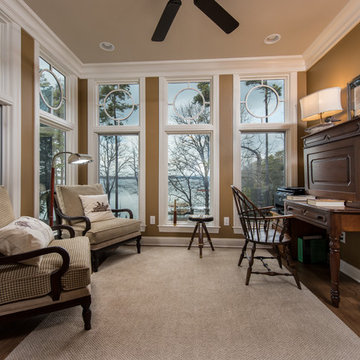
Mark Hoyle - Townville, SC
他の地域にある高級な中くらいなエクレクティックスタイルのおしゃれなホームオフィス・書斎 (ライブラリー、グレーの壁、カーペット敷き、自立型机、青い床) の写真
他の地域にある高級な中くらいなエクレクティックスタイルのおしゃれなホームオフィス・書斎 (ライブラリー、グレーの壁、カーペット敷き、自立型机、青い床) の写真
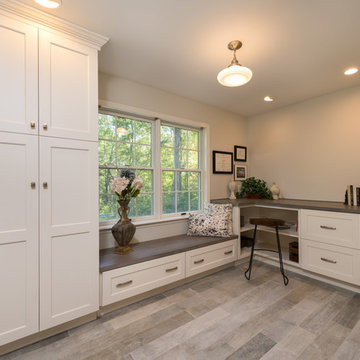
Office and Mudroom. Tile floor, Greenfield cabinetry. Augusta door style Cameo paint with Asphalt wood countertop
他の地域にある高級な中くらいなトラディショナルスタイルのおしゃれなクラフトルーム (グレーの壁、磁器タイルの床、造り付け机、マルチカラーの床) の写真
他の地域にある高級な中くらいなトラディショナルスタイルのおしゃれなクラフトルーム (グレーの壁、磁器タイルの床、造り付け机、マルチカラーの床) の写真
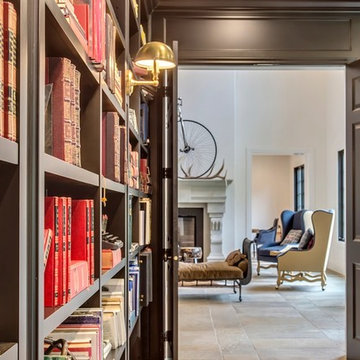
カルガリーにある広いトラディショナルスタイルのおしゃれなホームオフィス・書斎 (ライブラリー、グレーの壁、ライムストーンの床、自立型机、マルチカラーの床) の写真
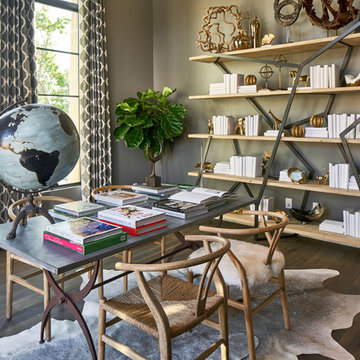
Matthew Niemann Photography
他の地域にある高級な中くらいなトランジショナルスタイルのおしゃれなホームオフィス・書斎 (暖炉なし、自立型机、グレーの壁、濃色無垢フローリング、青い床) の写真
他の地域にある高級な中くらいなトランジショナルスタイルのおしゃれなホームオフィス・書斎 (暖炉なし、自立型机、グレーの壁、濃色無垢フローリング、青い床) の写真
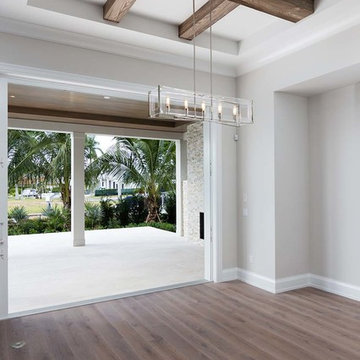
Photography by South Florida Design
他の地域にある高級なコンテンポラリースタイルのおしゃれな書斎 (グレーの壁、無垢フローリング、マルチカラーの床) の写真
他の地域にある高級なコンテンポラリースタイルのおしゃれな書斎 (グレーの壁、無垢フローリング、マルチカラーの床) の写真
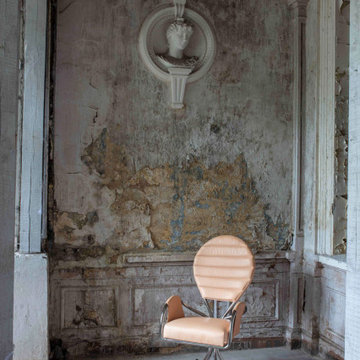
A fine example of Bauhaus design —where form follows function — is the PH Pope Chair. The legs are designed to resemble the roots of a tree, and the back support is designed to give fantastic (yet discreet) orthopedic support.
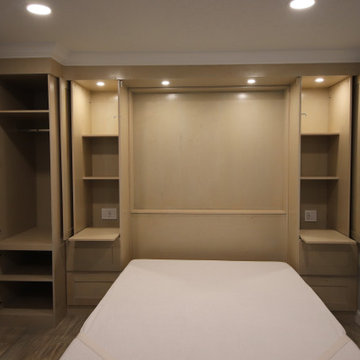
Murphy Bed guest suite
オーランドにあるラグジュアリーな広いコンテンポラリースタイルのおしゃれな書斎 (グレーの壁、無垢フローリング、造り付け机、マルチカラーの床) の写真
オーランドにあるラグジュアリーな広いコンテンポラリースタイルのおしゃれな書斎 (グレーの壁、無垢フローリング、造り付け机、マルチカラーの床) の写真
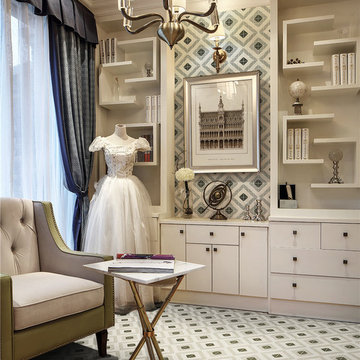
Taking inspiration from Chino Hill, California, we’ve created a new tile selection featuring Antique white, Cornwall slate, Ripe olive color in 2” triangles matte finish.
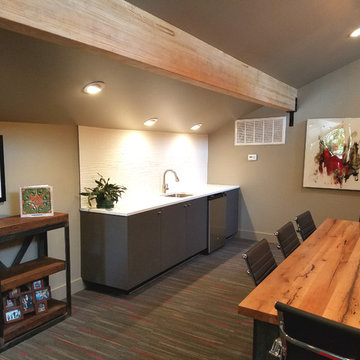
他の地域にある高級な広いコンテンポラリースタイルのおしゃれなアトリエ・スタジオ (グレーの壁、カーペット敷き、暖炉なし、タイルの暖炉まわり、自立型机、マルチカラーの床) の写真
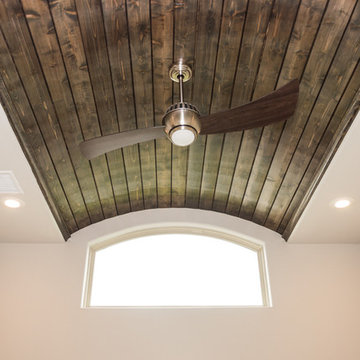
2017 Parade Home by Scott Branson of Branson Homes. Designed by Casey Branson. Photo credit to Gary Hill.
ダラスにある高級な広いカントリー風のおしゃれな書斎 (グレーの壁、カーペット敷き、暖炉なし、マルチカラーの床) の写真
ダラスにある高級な広いカントリー風のおしゃれな書斎 (グレーの壁、カーペット敷き、暖炉なし、マルチカラーの床) の写真
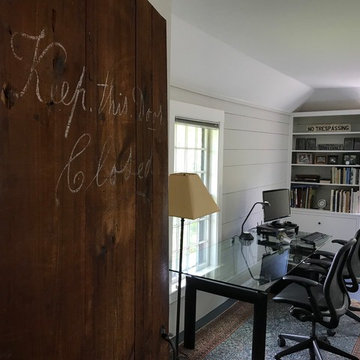
The new owners of this house in Harvard, Massachusetts loved its location and authentic Shaker characteristics, but weren’t fans of its curious layout. A dated first-floor full bathroom could only be accessed by going up a few steps to a landing, opening the bathroom door and then going down the same number of steps to enter the room. The dark kitchen faced the driveway to the north, rather than the bucolic backyard fields to the south. The dining space felt more like an enlarged hall and could only comfortably seat four. Upstairs, a den/office had a woefully low ceiling; the master bedroom had limited storage, and a sad full bathroom featured a cramped shower.
KHS proposed a number of changes to create an updated home where the owners could enjoy cooking, entertaining, and being connected to the outdoors from the first-floor living spaces, while also experiencing more inviting and more functional private spaces upstairs.
On the first floor, the primary change was to capture space that had been part of an upper-level screen porch and convert it to interior space. To make the interior expansion seamless, we raised the floor of the area that had been the upper-level porch, so it aligns with the main living level, and made sure there would be no soffits in the planes of the walls we removed. We also raised the floor of the remaining lower-level porch to reduce the number of steps required to circulate from it to the newly expanded interior. New patio door systems now fill the arched openings that used to be infilled with screen. The exterior interventions (which also included some new casement windows in the dining area) were designed to be subtle, while affording significant improvements on the interior. Additionally, the first-floor bathroom was reconfigured, shifting one of its walls to widen the dining space, and moving the entrance to the bathroom from the stair landing to the kitchen instead.
These changes (which involved significant structural interventions) resulted in a much more open space to accommodate a new kitchen with a view of the lush backyard and a new dining space defined by a new built-in banquette that comfortably seats six, and -- with the addition of a table extension -- up to eight people.
Upstairs in the den/office, replacing the low, board ceiling with a raised, plaster, tray ceiling that springs from above the original board-finish walls – newly painted a light color -- created a much more inviting, bright, and expansive space. Re-configuring the master bath to accommodate a larger shower and adding built-in storage cabinets in the master bedroom improved comfort and function. A new whole-house color palette rounds out the improvements.
Photos by Katie Hutchison
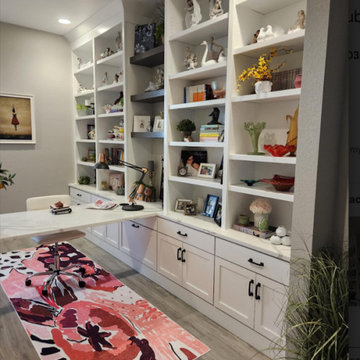
We transitioned an empty space into a custom build office that accommodates the all the needs of the client. The adjustable shelves are designed to display all of her collectibles. The built-in desk top and base cabinet countertop is a beautiful quartz.
ブラウンのホームオフィス・書斎 (青い床、マルチカラーの床、ピンクの床、グレーの壁) の写真
1
