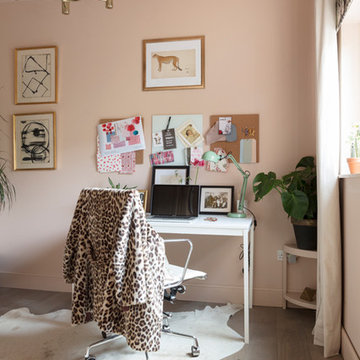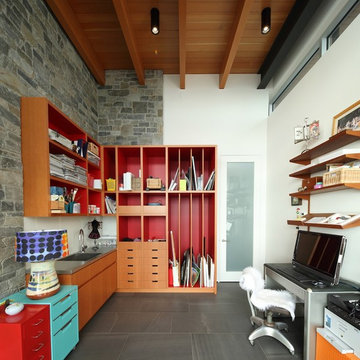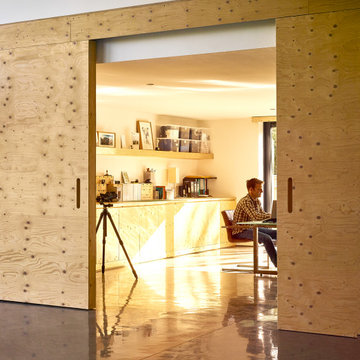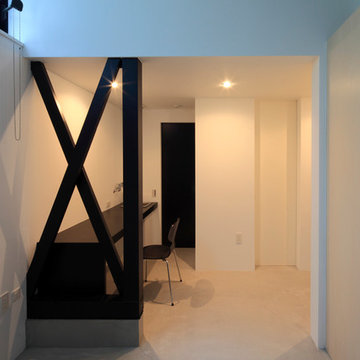ブラウンのアトリエ・スタジオ (黒い床、グレーの床、ピンクの床) の写真
絞り込み:
資材コスト
並び替え:今日の人気順
写真 41〜60 枚目(全 132 枚)
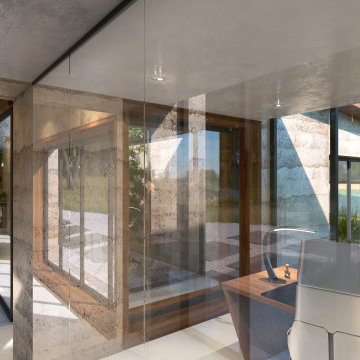
Internal view of the office area that is located within the stepped levels of this self build home. The linked spaces step down the slope and the linked rooms allow use of glass to bring light into the interior of the house. The walls are rammed concrete, and the walls are mostly full height glazing.
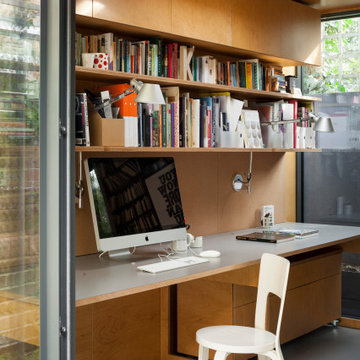
Ripplevale Grove is our monochrome and contemporary renovation and extension of a lovely little Georgian house in central Islington.
We worked with Paris-based design architects Lia Kiladis and Christine Ilex Beinemeier to delver a clean, timeless and modern design that maximises space in a small house, converting a tiny attic into a third bedroom and still finding space for two home offices - one of which is in a plywood clad garden studio.
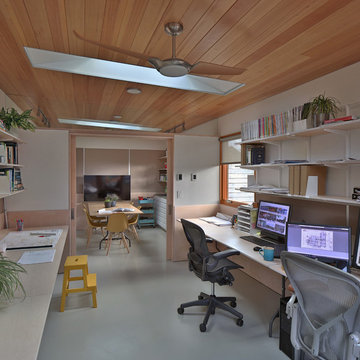
Photo: Studio Zerbey Architecture
シアトルにあるお手頃価格の中くらいなモダンスタイルのおしゃれなアトリエ・スタジオ (白い壁、コンクリートの床、自立型机、グレーの床) の写真
シアトルにあるお手頃価格の中くらいなモダンスタイルのおしゃれなアトリエ・スタジオ (白い壁、コンクリートの床、自立型机、グレーの床) の写真
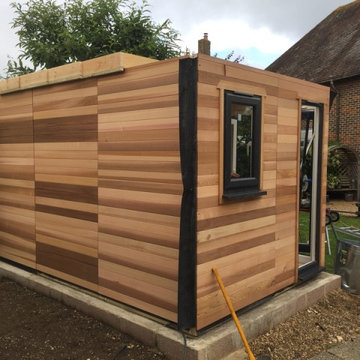
Mrs W contacted Garden Retreat and was interested in our range of Contemporary Garden Offices to provide counselling services in her quite and peaceful garden. More importantly the saving on renting a room to provide these services are a significant saving and adds value to there home in the future.
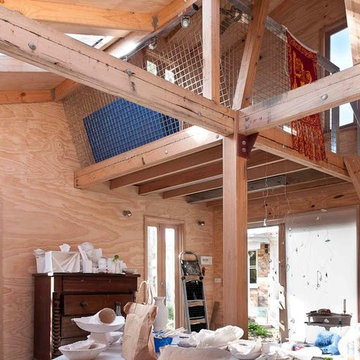
メルボルンにある低価格の小さなインダストリアルスタイルのおしゃれなアトリエ・スタジオ (茶色い壁、コンクリートの床、自立型机、グレーの床) の写真
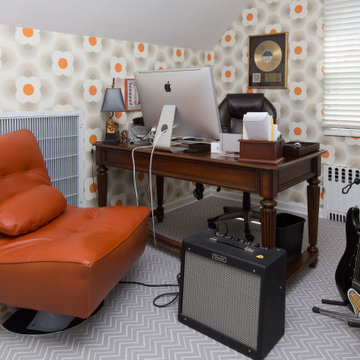
Custom Designed Home Offices Designed, Built and Furnished by Margali and Flynn Designs
ニューヨークにあるお手頃価格の中くらいなコンテンポラリースタイルのおしゃれなアトリエ・スタジオ (カーペット敷き、自立型机、グレーの床、マルチカラーの壁) の写真
ニューヨークにあるお手頃価格の中くらいなコンテンポラリースタイルのおしゃれなアトリエ・スタジオ (カーペット敷き、自立型机、グレーの床、マルチカラーの壁) の写真
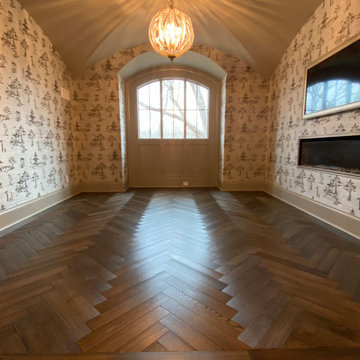
Handcut herringbone solid flooring, sourced from urban logs, wirebrushed and prefinished with Hardwax Oil
アトランタにある高級な中くらいなヴィクトリアン調のおしゃれなアトリエ・スタジオ (マルチカラーの壁、濃色無垢フローリング、標準型暖炉、自立型机、黒い床、三角天井、壁紙) の写真
アトランタにある高級な中くらいなヴィクトリアン調のおしゃれなアトリエ・スタジオ (マルチカラーの壁、濃色無垢フローリング、標準型暖炉、自立型机、黒い床、三角天井、壁紙) の写真
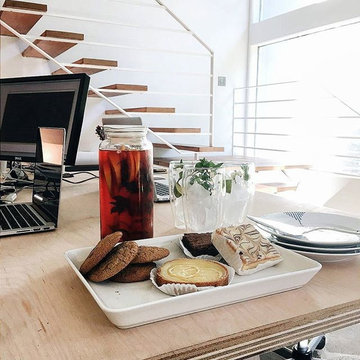
Studio Geiger Architecture works from a Studio in Princeton with 20' glass walls facing a garden. The original architect of the structure is the renowned Marcel Breuer. Studio Geiger added plants to bring the outdoors in along with furniture and furnishings that are durable and functional.
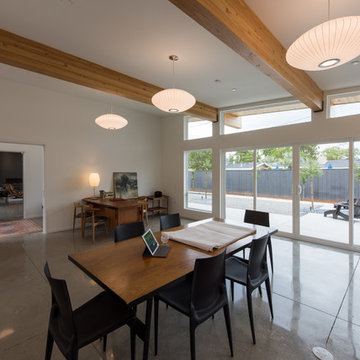
Creative Captures, David Barrios
他の地域にある高級な中くらいなミッドセンチュリースタイルのおしゃれなアトリエ・スタジオ (白い壁、コンクリートの床、自立型机、グレーの床) の写真
他の地域にある高級な中くらいなミッドセンチュリースタイルのおしゃれなアトリエ・スタジオ (白い壁、コンクリートの床、自立型机、グレーの床) の写真
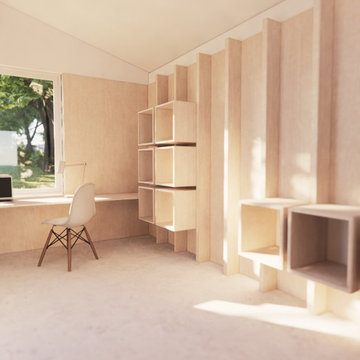
Integrated storage within new live + work garden room space
他の地域にある高級な小さなコンテンポラリースタイルのおしゃれなアトリエ・スタジオ (白い壁、コンクリートの床、造り付け机、グレーの床、パネル壁) の写真
他の地域にある高級な小さなコンテンポラリースタイルのおしゃれなアトリエ・スタジオ (白い壁、コンクリートの床、造り付け机、グレーの床、パネル壁) の写真
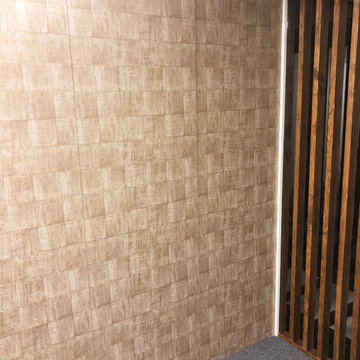
屏風のイメージで制作した可動間仕切り
二部屋を広く使いたいときは取りはずすことも可能
Nextcolors.Inc
大阪にある低価格の中くらいな和風のおしゃれなアトリエ・スタジオ (ベージュの壁、カーペット敷き、グレーの床) の写真
大阪にある低価格の中くらいな和風のおしゃれなアトリエ・スタジオ (ベージュの壁、カーペット敷き、グレーの床) の写真
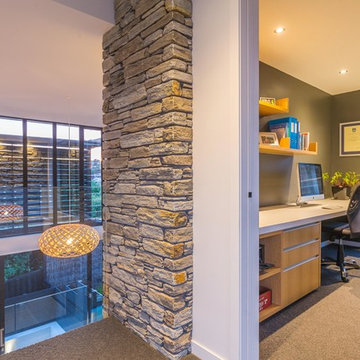
Upper floor study area, opening onto the glazed light box above the main entry which surrounds the access stairwell between the levels.
Photography by Andy Chui - DRAWPHOTO
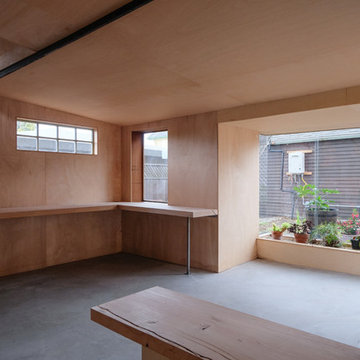
This project involved the rehabilitation of a 19th century carriage house which was basically falling apart. Due to strict planning codes, tearing it down completely and rebuilding from scratch was not an option. We working with the existing shell and basically rebuilt it from the inside out. We replaced on wall with sliding glass panels. Structural steel was used to reinforce the roof. The interior walls and ceiling were sheathed in inexpensive plywood sheets, giving a uniform surface to the space, and making it feel much larger overall.
Photos by: Dan Hogman
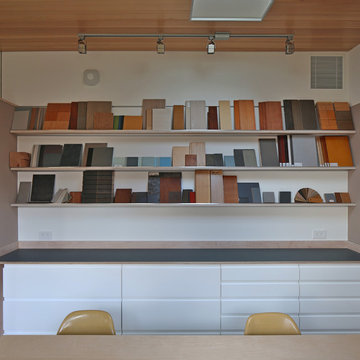
Photo: Studio Zerbey Architecture
シアトルにあるお手頃価格の中くらいなモダンスタイルのおしゃれなアトリエ・スタジオ (白い壁、コンクリートの床、自立型机、グレーの床) の写真
シアトルにあるお手頃価格の中くらいなモダンスタイルのおしゃれなアトリエ・スタジオ (白い壁、コンクリートの床、自立型机、グレーの床) の写真
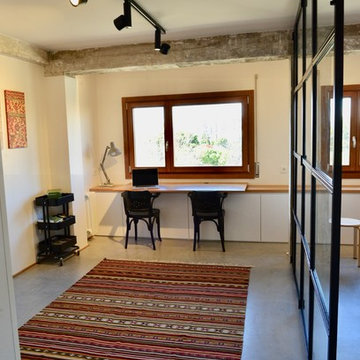
Un despacho integrado en la zona principal
他の地域にある中くらいなインダストリアルスタイルのおしゃれなアトリエ・スタジオ (白い壁、コンクリートの床、造り付け机、グレーの床) の写真
他の地域にある中くらいなインダストリアルスタイルのおしゃれなアトリエ・スタジオ (白い壁、コンクリートの床、造り付け机、グレーの床) の写真
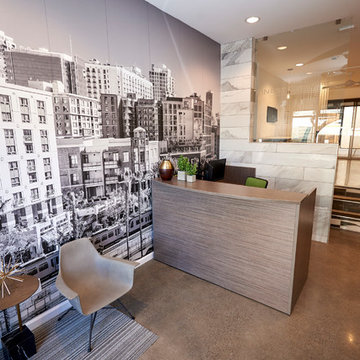
サンディエゴにある高級なコンテンポラリースタイルのおしゃれなアトリエ・スタジオ (白い壁、コンクリートの床、自立型机、グレーの床) の写真
ブラウンのアトリエ・スタジオ (黒い床、グレーの床、ピンクの床) の写真
3
