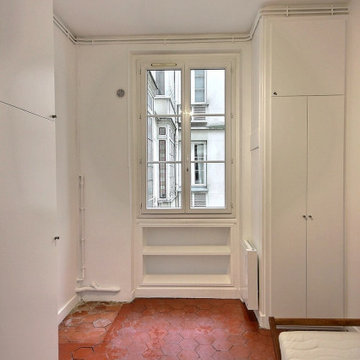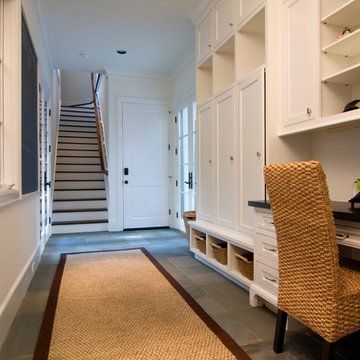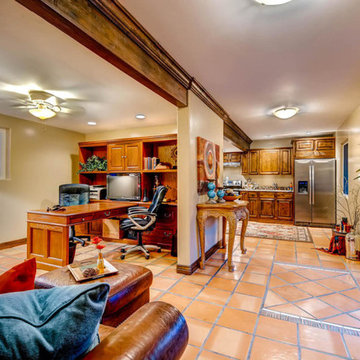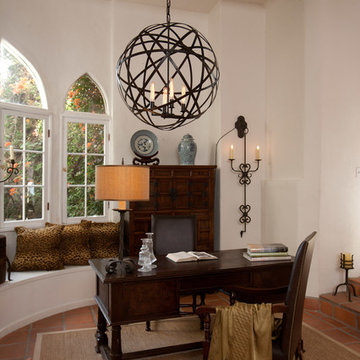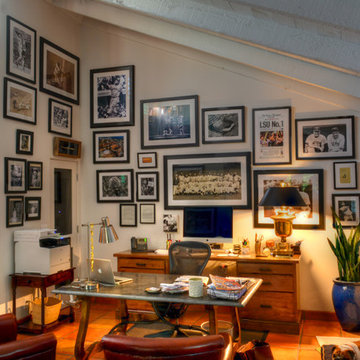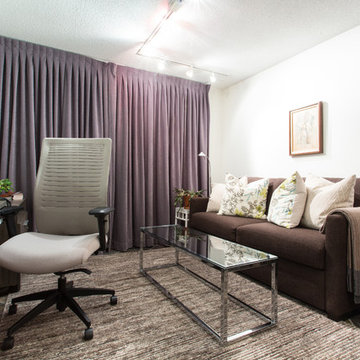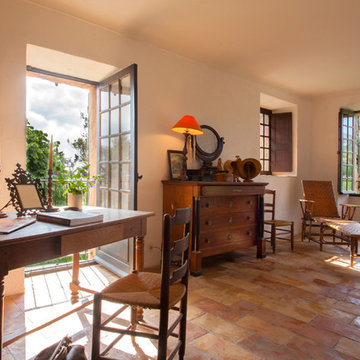中くらいなブラウンのホームオフィス・書斎 (スレートの床、テラコッタタイルの床) の写真
並び替え:今日の人気順
写真 1〜20 枚目(全 38 枚)
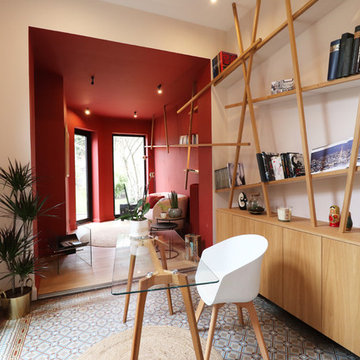
L&D Interieur - Louise Delabre EIRL
リールにあるお手頃価格の中くらいなコンテンポラリースタイルのおしゃれな書斎 (ピンクの壁、テラコッタタイルの床、自立型机、青い床) の写真
リールにあるお手頃価格の中くらいなコンテンポラリースタイルのおしゃれな書斎 (ピンクの壁、テラコッタタイルの床、自立型机、青い床) の写真
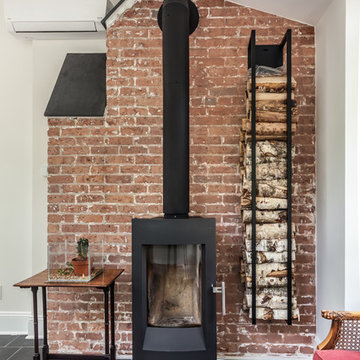
Home office is a bright space from the perimeter of windows letting in all of the natural light. height and visual interest form the interior ceiling lines tied together offers spectacular lines. The space is warmed up with the natural slate flooring which has radiant floor hot water heating. The once exterior chimney was cleaned up to expose the beautiful brick. A freestanding wood stove was added and will keep the room toasty during the cold winter nights.
Photography by Chris Veith
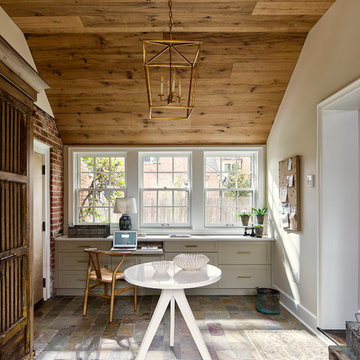
A breezeway between the garage and the house was enclosed and became a beautiful, welcoming mudroom with convenient office space.
Photography (c) Jeffrey Totaro.
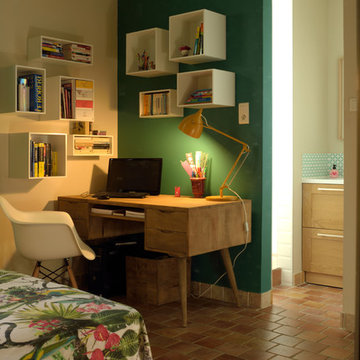
Des caissons de rangement blancs (Cubit) de dimensions diverses accueillent livres, DVD et nombreux classeurs. Disposés de façon aléatoire en suivant les angles de la pièce, ils donnent vie aux murs et évitent de tomber dans la rigueur des étagères classiques.
Crédit photo Ivan Lainville.
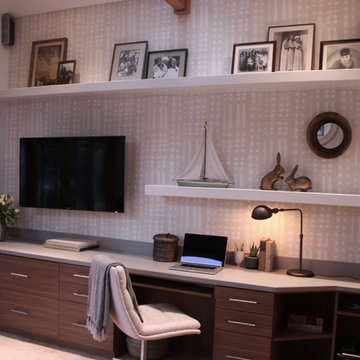
Our client approached Stripe in 2016 wanting an update to their home office. To maximize the living space in their studio, they had commissioned a built in desk to run along one wall. While functional, the finishes were generic, with a black laminate top and matching handles making the piece feel heavy and dark. The pink terra cotta tile floor felt out of place stylistically from the rest of home, and the blank white walls pulled focus to the television.
While the space did not demand a huge overhaul, an update was needed to pull the room together. First, we presented our client with a rendering of our design. We began by tackling the desk, replacing the laminate countertop with a Caesarstone material. The brown cabinet hardware was modernized with stainless steel bar pulls. We used a Shibori wallpaper from Amber Interiors to create visual interest and had white floating shelves built above the desk so our client could take advantage of the wall space. The shelving also balanced the walls, making the space feel larger by emphasizing the expanse of the wall. Our client was not ready to replace the tiles, so we found a large dusty blush rug to cover the floor space, tying together the tones in the desk and the wallpaper. To top it off, we added a lovely fabric desk chair from Restoration Hardware that is both beautiful and functional.
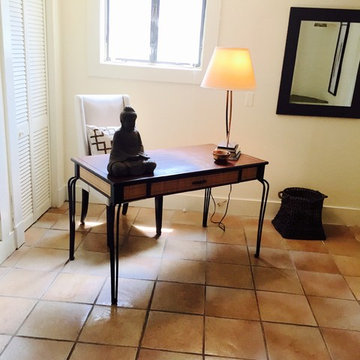
A simple home office is created featuring a wooden desk table with inlaid woven bamboo and wrought iron legs whic is dressed up with an upholstered arm chair. The statue creates a meditational theme.
By Tammy Parker
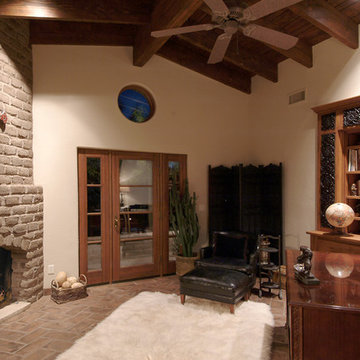
THE LIBRARY: Years before this home was built, the Owners had collected several pallets of 70 year-old adobe utilized by the famed Tucson Architect 'Josias Joseler' to build 'St. Phillips in the Hills' Church. A Road expansion required partial demolition of the original courtyard wall of this desert masterpiece, which the astute church members salvaged for some special us. This Libray fireplace was veneered with the 70 year old adobe. A metal plate on the wall (upper left) holds the original Catalina Foothills lot sign and number (153). The Architectural Designer/Builder visited the site at night-fall to verify and document the protected view corridor of city lights seen at night time. A window located opposite the desk location (not seen in this photo) allows the homeowners the city light view.
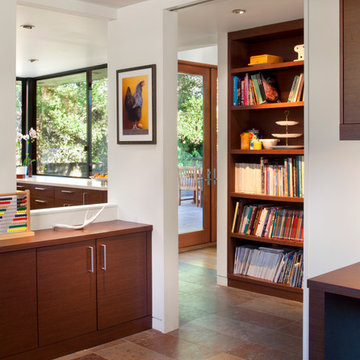
The study room has a large pocket door so it can be closed off when wanted. A smooth tight fitted slate floor makes for easy cleaning. Again a lot of built-in cabinets, bookcases and desks are designed-in.
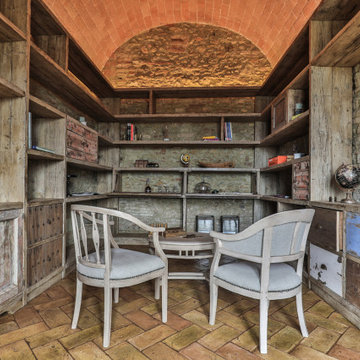
Stanza studio con libreria
フィレンツェにあるラグジュアリーな中くらいな地中海スタイルのおしゃれなホームオフィス・書斎 (ライブラリー、黄色い壁、テラコッタタイルの床、造り付け机、赤い床、三角天井) の写真
フィレンツェにあるラグジュアリーな中くらいな地中海スタイルのおしゃれなホームオフィス・書斎 (ライブラリー、黄色い壁、テラコッタタイルの床、造り付け机、赤い床、三角天井) の写真
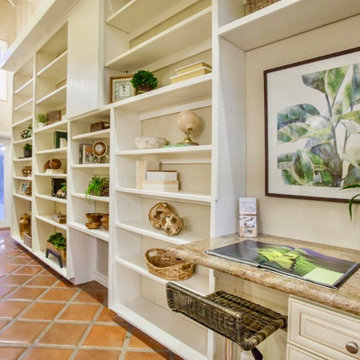
One of our favorite spaces in this gorgeous Encinitas CA home. A spacious area with room to study, books, art supplies and a desk that's perfect for home school or studying.
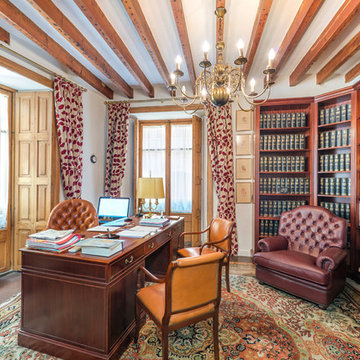
First Mallorca, Ca S`amitger, Mallorca invest
マヨルカ島にある高級な中くらいなトラディショナルスタイルのおしゃれな書斎 (白い壁、暖炉なし、自立型机、テラコッタタイルの床) の写真
マヨルカ島にある高級な中くらいなトラディショナルスタイルのおしゃれな書斎 (白い壁、暖炉なし、自立型机、テラコッタタイルの床) の写真
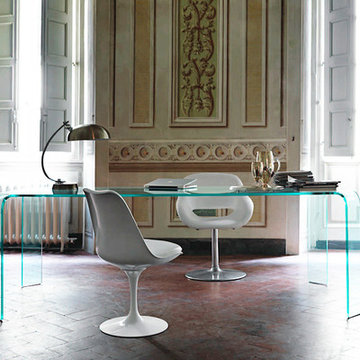
- RAGNO TABLE.
Extra light monolithic table in curved transparent or extra light glass 5/8'' thick.
74''W x 38''5/8D x 29''1/2H.
89''3/4W x 42''1/2D x 29''1/2H.
http://ow.ly/3z52LH
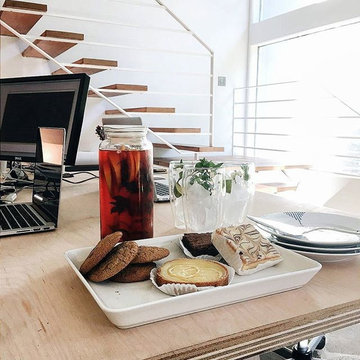
Studio Geiger Architecture works from a Studio in Princeton with 20' glass walls facing a garden. The original architect of the structure is the renowned Marcel Breuer. Studio Geiger added plants to bring the outdoors in along with furniture and furnishings that are durable and functional.
中くらいなブラウンのホームオフィス・書斎 (スレートの床、テラコッタタイルの床) の写真
1
