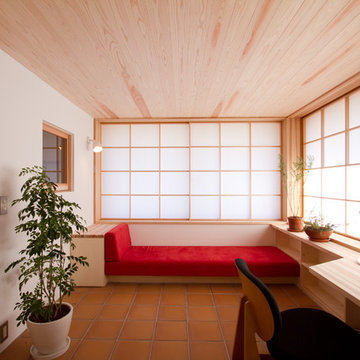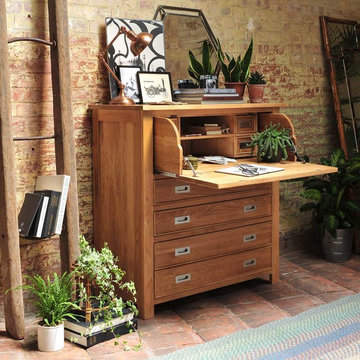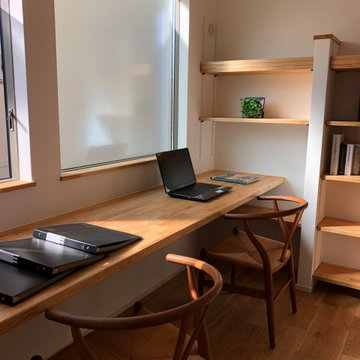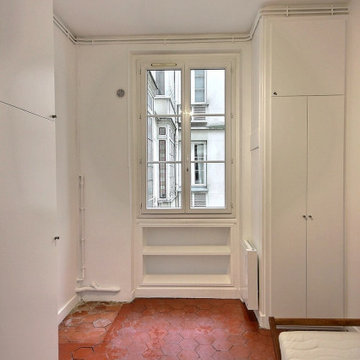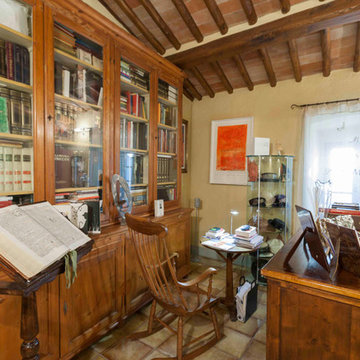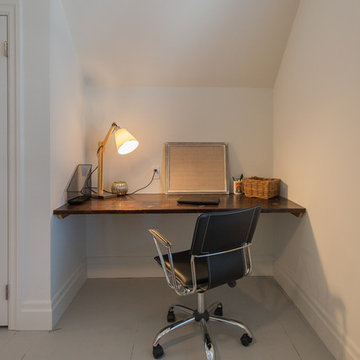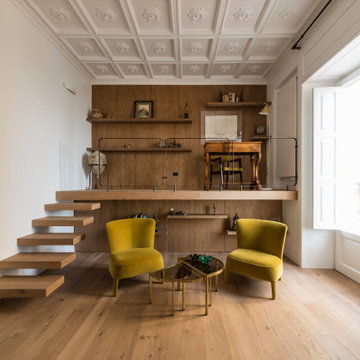ブラウンのホームオフィス・書斎 (塗装フローリング、テラコッタタイルの床) の写真
絞り込み:
資材コスト
並び替え:今日の人気順
写真 1〜20 枚目(全 180 枚)
1/4
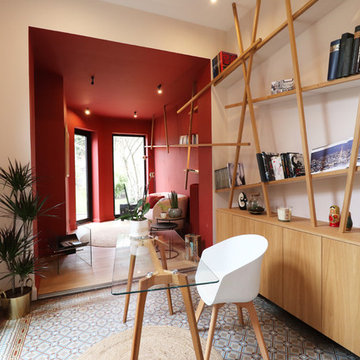
L&D Interieur - Louise Delabre EIRL
リールにあるお手頃価格の中くらいなコンテンポラリースタイルのおしゃれな書斎 (ピンクの壁、テラコッタタイルの床、自立型机、青い床) の写真
リールにあるお手頃価格の中くらいなコンテンポラリースタイルのおしゃれな書斎 (ピンクの壁、テラコッタタイルの床、自立型机、青い床) の写真
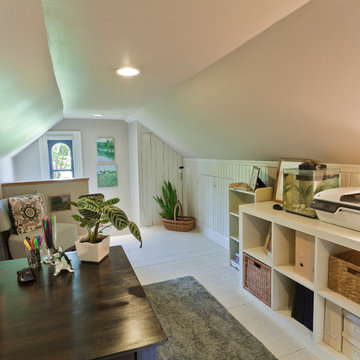
Trying to find a quiet corner in one's house for an office can be tough, but it also can be an adventure!
Reworking spaces in our homes so that they work better for our families as they grow and change is something we all need to do from time to time-- and it can give your house a new lease on life.
One room that took on a new identity in this old farmhouse was the third floor attic space--a room that is much like a treehouse with its small footprint, high perch, lofty views of the landscape, and sloping ceiling.
The space has been many things over the past two decades- a bedroom, a guest room, a hang-out for kids... but NOW it is the 'world headquarters' for my client's business. :)
Adding all the funky touches that make it a cozy personal space made all the difference...like lots of live green plants, vintage original artwork, architectural salvage window sashes, a repurposed and repainted dresser from the 1940's, and, of course, my client's favorite photos.
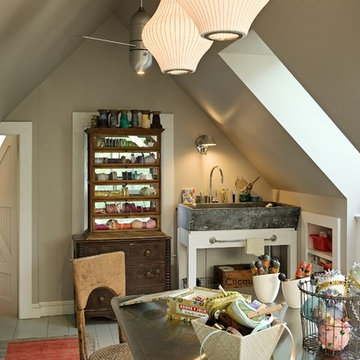
This studio space above the garage serves the clients needs for her custom card making hobby. Utilizing the kneewalls we were able to carve out lots of great storage space with drawers and shelves. The sink is a salvage soapstone piece. The skylights provide both fresh air and help illuminate the space wonderfully during the day while the medium pear pendants from George Nelson and the Cirrus Ceiling Fan/light by Modern Fan Company help move the air and illuminate in the evenings. A great space for designing custom cards!
Renovation/Addition. Rob Karosis Photography

The home office was placed in the corner with ample desk/counter space. The base cabinets provide space for a pull out drawer to house a printer and hanging files. Upper cabinets offer mail slots and folder storage/sorting. Glass door uppers open up space. Marbleized laminate counter top. Two floor to ceiling storage cabinets with pull out trays & shelves provide ample storage options. Thomas Mayfield/Designer for Closet Organizing Systems
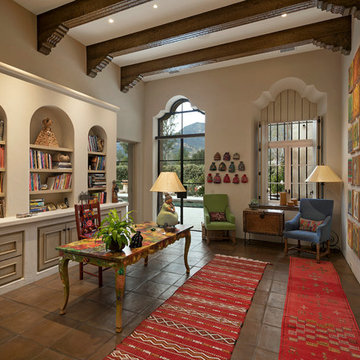
Jim Bartsch Photography
サンタバーバラにあるラグジュアリーな地中海スタイルのおしゃれな書斎 (ベージュの壁、テラコッタタイルの床、暖炉なし、自立型机) の写真
サンタバーバラにあるラグジュアリーな地中海スタイルのおしゃれな書斎 (ベージュの壁、テラコッタタイルの床、暖炉なし、自立型机) の写真
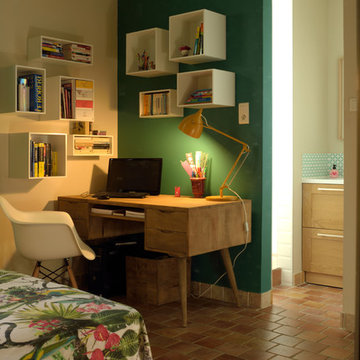
Des caissons de rangement blancs (Cubit) de dimensions diverses accueillent livres, DVD et nombreux classeurs. Disposés de façon aléatoire en suivant les angles de la pièce, ils donnent vie aux murs et évitent de tomber dans la rigueur des étagères classiques.
Crédit photo Ivan Lainville.
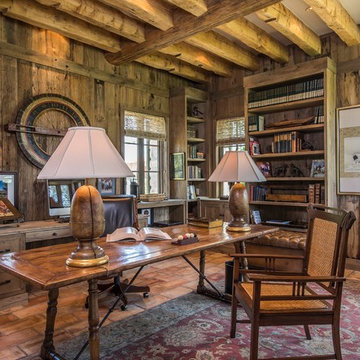
This vintage train board encased study is located on the southeast side of the home and connected through the outdoor loggia patio. The homeowner spends much time in his favorite room beneath the roulette wheel hanging on the wall above his desk.
Location: Paradise Valley, AZ
Photography: Scott Sandler
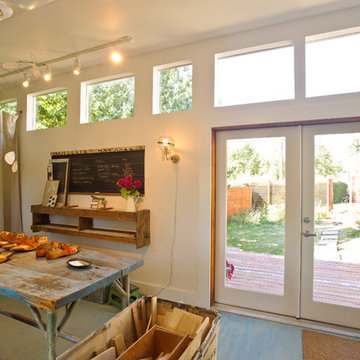
A beautiful space to work and create - view looking out from the artist's studio
Hard Castle Photography: Allen Krughoff
デンバーにあるモダンスタイルのおしゃれなクラフトルーム (白い壁、塗装フローリング、ターコイズの床) の写真
デンバーにあるモダンスタイルのおしゃれなクラフトルーム (白い壁、塗装フローリング、ターコイズの床) の写真
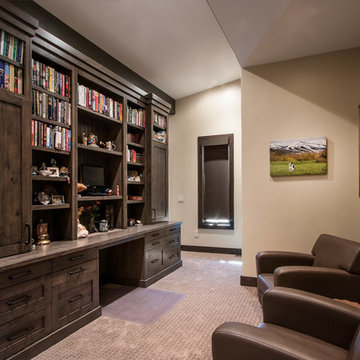
ソルトレイクシティにある広いトラディショナルスタイルのおしゃれなホームオフィス・書斎 (ライブラリー、茶色い壁、テラコッタタイルの床、暖炉なし、造り付け机、ベージュの床) の写真
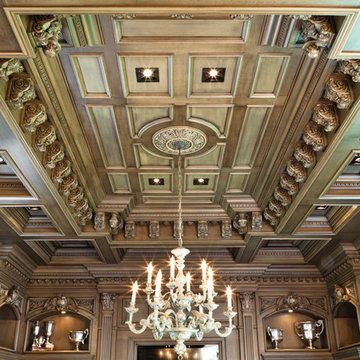
ニューヨークにある高級な中くらいなトラディショナルスタイルのおしゃれなアトリエ・スタジオ (標準型暖炉、石材の暖炉まわり、自立型机、塗装フローリング、黄色い床) の写真
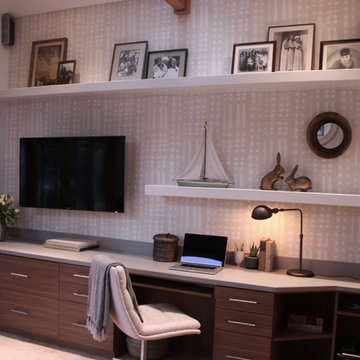
Our client approached Stripe in 2016 wanting an update to their home office. To maximize the living space in their studio, they had commissioned a built in desk to run along one wall. While functional, the finishes were generic, with a black laminate top and matching handles making the piece feel heavy and dark. The pink terra cotta tile floor felt out of place stylistically from the rest of home, and the blank white walls pulled focus to the television.
While the space did not demand a huge overhaul, an update was needed to pull the room together. First, we presented our client with a rendering of our design. We began by tackling the desk, replacing the laminate countertop with a Caesarstone material. The brown cabinet hardware was modernized with stainless steel bar pulls. We used a Shibori wallpaper from Amber Interiors to create visual interest and had white floating shelves built above the desk so our client could take advantage of the wall space. The shelving also balanced the walls, making the space feel larger by emphasizing the expanse of the wall. Our client was not ready to replace the tiles, so we found a large dusty blush rug to cover the floor space, tying together the tones in the desk and the wallpaper. To top it off, we added a lovely fabric desk chair from Restoration Hardware that is both beautiful and functional.
ブラウンのホームオフィス・書斎 (塗装フローリング、テラコッタタイルの床) の写真
1
