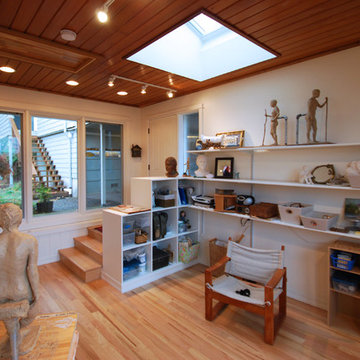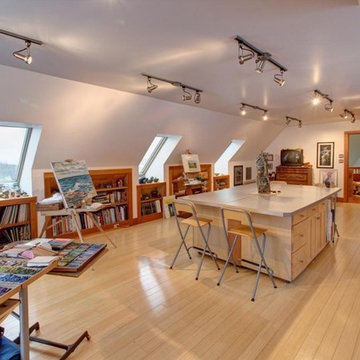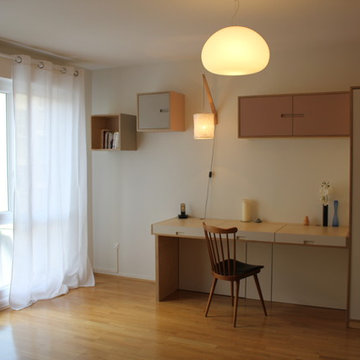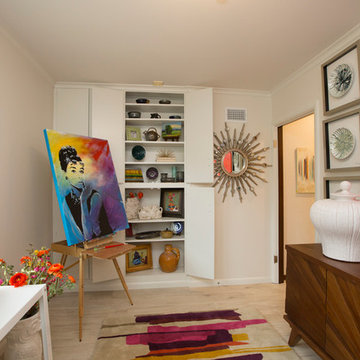ブラウンのアトリエ・スタジオ (淡色無垢フローリング) の写真
絞り込み:
資材コスト
並び替え:今日の人気順
写真 1〜20 枚目(全 306 枚)
1/4
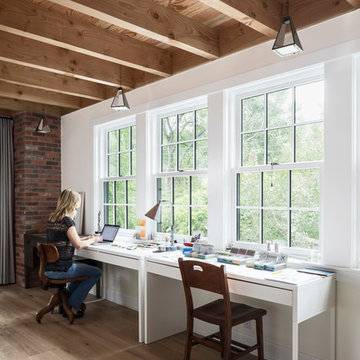
Andrea Calo
オースティンにあるカントリー風のおしゃれなアトリエ・スタジオ (白い壁、淡色無垢フローリング、暖炉なし、自立型机、ベージュの床) の写真
オースティンにあるカントリー風のおしゃれなアトリエ・スタジオ (白い壁、淡色無垢フローリング、暖炉なし、自立型机、ベージュの床) の写真
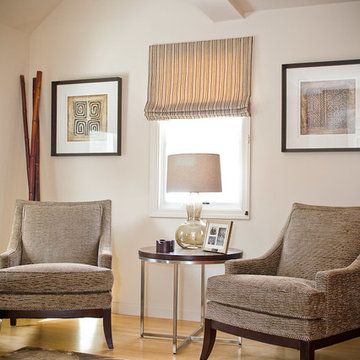
Violet Marsh Photography
ボストンにあるお手頃価格の中くらいなコンテンポラリースタイルのおしゃれなアトリエ・スタジオ (ベージュの壁、淡色無垢フローリング、暖炉なし、造り付け机) の写真
ボストンにあるお手頃価格の中くらいなコンテンポラリースタイルのおしゃれなアトリエ・スタジオ (ベージュの壁、淡色無垢フローリング、暖炉なし、造り付け机) の写真
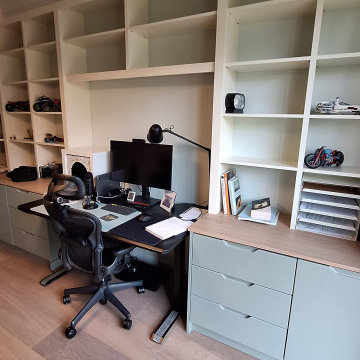
Built-in home office units.
Two tone units were used to add interest. The back panels were painted the same colour as the wall to add debt. A light oak finish was used for work top and the engineered wood floors.
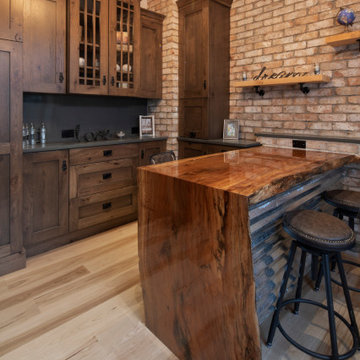
ニューヨークにあるお手頃価格の中くらいなラスティックスタイルのおしゃれなアトリエ・スタジオ (白い壁、淡色無垢フローリング、造り付け机、マルチカラーの床、格子天井、レンガ壁) の写真
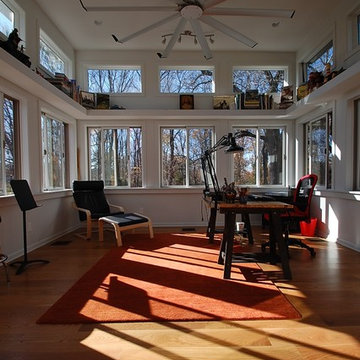
Complete renovation to a Madeira home. Improvements include an updated kitchen, sleek master bathroom, and sunny artist's studio. A favorite feature of the house, the studio is accessed by a cheerful red spiral stair and features panoramic wooded views, a private balcony, and an 8' diameter fan. The finished house marries clean modern sophistication with whimsical charm for a unique and personal home.
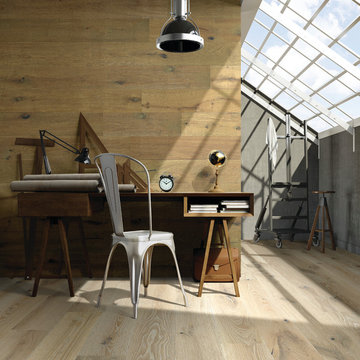
Studio Loft, Alta Vista Floors: Balboa on the floor, Alta Vista: Catalina on the wall.
This studio was updated with Hallmark Floors Alta Vista Collection on both the floor and the accent wall. Catalina on the accent wall and our beautiful Balboa on the floor.
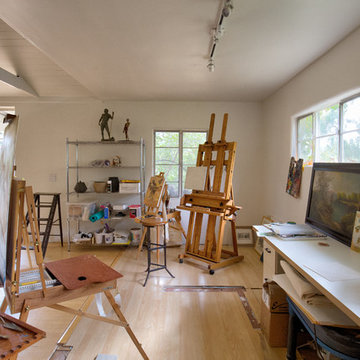
This property is situated on the hillside overlooking the Channel Islands and the ocean beyond. The original house, however, did not take advantage of the views. The project scope included a gut remodel of the existing house, a new guesthouse, a game room converted from the garage, and new pool. The new design has an open floor plan with expansive sliding glass doors to access ocean views. A new detached structure houses the new garage and home office.
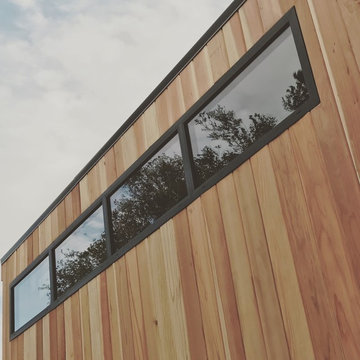
The deck and writing space all frame the beautiful santa monica mountains beyond. The redwood siding will slowly gray over time and settle into its position in the landscape. Windows by Fleetwood.
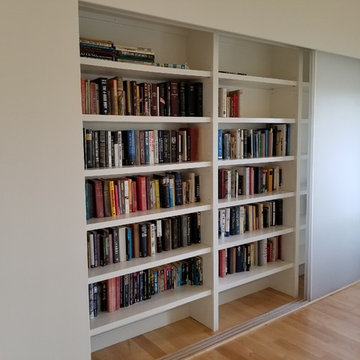
C & J just completed another design by LEAP Architecture. Richard and Laurie wanted to bring a much brighter and more modern feel to their Master Bedroom, Master Bathroom, and Loft. We completely renovated their second floor, changing the floor plan, adding windows and doors, and installing streamline modern finishes to the space. The Master Bathroom includes a Floating Island Vanity, Fully Custom Shower, Custom Walnut Paneling and Built in Cabinetry in the closets. Throughout the renovated areas, frame-less doors and large windows were installed to add a sleek look and take full advantage of the beautiful landscapes.
Photos by Mainframe Photography
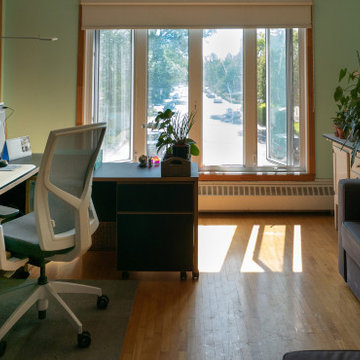
Home office with a view, sofa for thinking, workstation for all those emails and drawings! With the addition of a sit-stand desk converter, we increase our movement during the day and sense of wellbeing!
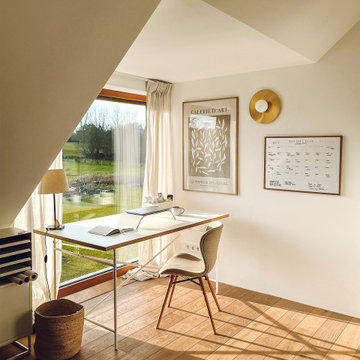
ハンブルクにある高級な中くらいな北欧スタイルのおしゃれなアトリエ・スタジオ (白い壁、淡色無垢フローリング、自立型机) の写真
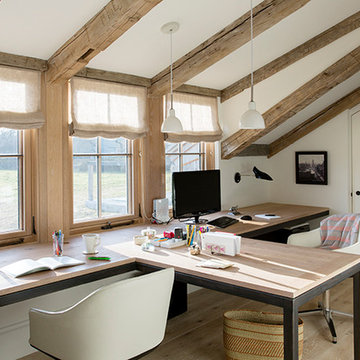
Photography by Eric Roth
Desk design by Hutker Architects
ボストンにある高級な中くらいなカントリー風のおしゃれなアトリエ・スタジオ (白い壁、淡色無垢フローリング、暖炉なし、造り付け机、ベージュの床) の写真
ボストンにある高級な中くらいなカントリー風のおしゃれなアトリエ・スタジオ (白い壁、淡色無垢フローリング、暖炉なし、造り付け机、ベージュの床) の写真
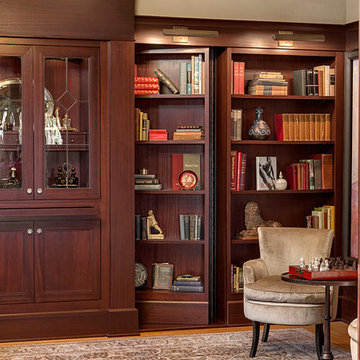
TC Peterson Photography
シアトルにある高級な広いトラディショナルスタイルのおしゃれなアトリエ・スタジオ (ベージュの壁、淡色無垢フローリング、暖炉なし、自立型机) の写真
シアトルにある高級な広いトラディショナルスタイルのおしゃれなアトリエ・スタジオ (ベージュの壁、淡色無垢フローリング、暖炉なし、自立型机) の写真
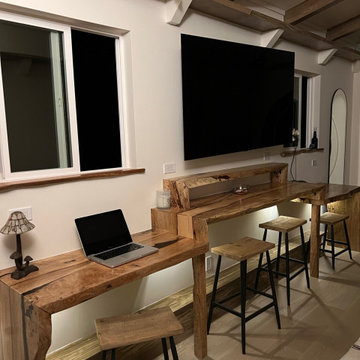
This portable custom home office add-on was inspired by the Oasis model with its 6' round windows (yes, there are two of them!). The Round windows are pushed out creating a space to span bar slab to sit at with a ledge for your feet and tile detailing. The other End is left open so you can lounge in the round window and use it as a reading nook.
The Office had 4 desk spaces, a flatscreen tv and a built-in couch with storage underneath and at it's sides. The end tables are part of the love-seat and serve as bookshelves and are sturdy enough to sit on. There is accent lighting and a 2x10" ledge that leads around the entire room- it is strong enough to be used as a library storing hundreds of books.
This office is built on an 8x20' trailer. paradisetinyhomes.com
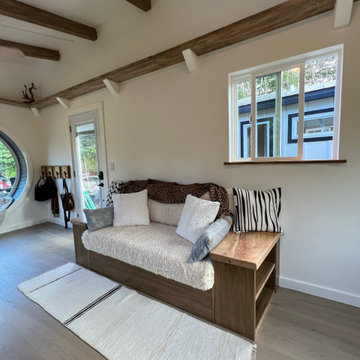
This portable custom home office add-on was inspired by the Oasis model with its 6' round windows (yes, there are two of them!). The Round windows are pushed out creating a space to span bar slab to sit at with a ledge for your feet and tile detailing. The other End is left open so you can lounge in the round window and use it as a reading nook.
The Office had 4 desk spaces, a flatscreen tv and a built-in couch with storage underneath and at it's sides. The end tables are part of the love-seat and serve as bookshelves and are sturdy enough to sit on. There is accent lighting and a 2x10" ledge that leads around the entire room- it is strong enough to be used as a library storing hundreds of books.
This office is built on an 8x20' trailer. paradisetinyhomes.com

The game room was converted to a light industrial sewing room
ダラスにある広いトランジショナルスタイルのおしゃれなアトリエ・スタジオ (白い壁、淡色無垢フローリング、暖炉なし、自立型机、ベージュの床) の写真
ダラスにある広いトランジショナルスタイルのおしゃれなアトリエ・スタジオ (白い壁、淡色無垢フローリング、暖炉なし、自立型机、ベージュの床) の写真
ブラウンのアトリエ・スタジオ (淡色無垢フローリング) の写真
1
