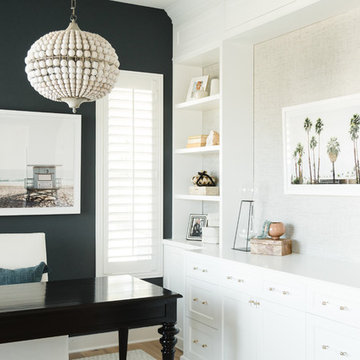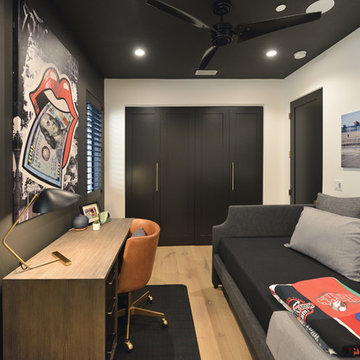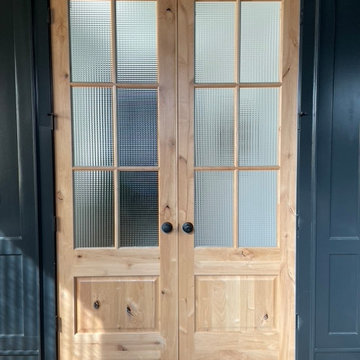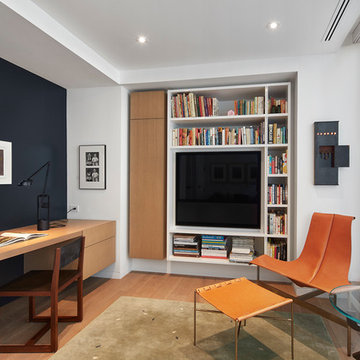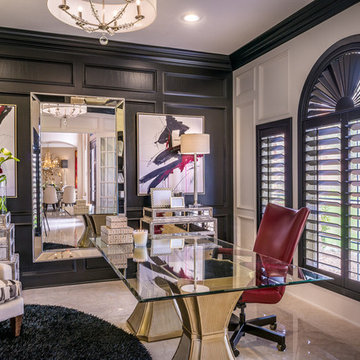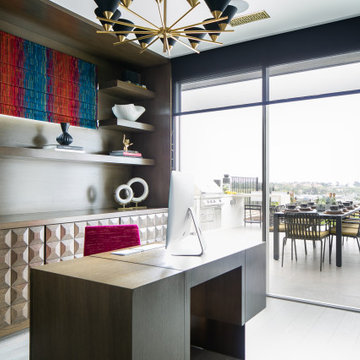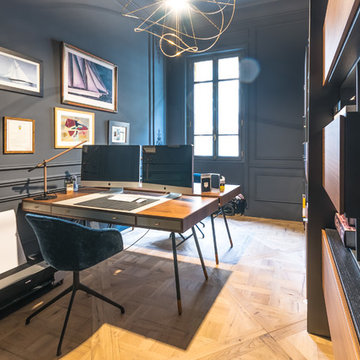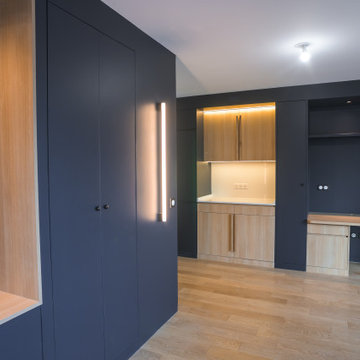ブラウンのホームオフィス・書斎 (淡色無垢フローリング、大理石の床、スレートの床、黒い壁) の写真
絞り込み:
資材コスト
並び替え:今日の人気順
写真 1〜20 枚目(全 25 枚)

フェニックスにあるラグジュアリーな広いトランジショナルスタイルのおしゃれなホームオフィス・書斎 (ライブラリー、黒い壁、淡色無垢フローリング、造り付け机、ベージュの床、全タイプの天井の仕上げ、パネル壁) の写真
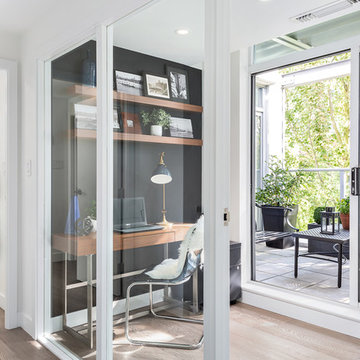
Beyond Beige Interior Design | www.beyondbeige.com | Ph: 604-876-3800 | Photography By Provoke Studios | Furniture Purchased From The Living Lab Furniture Co
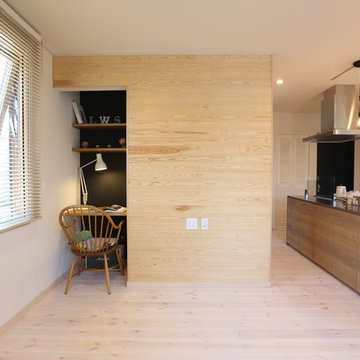
オーダーキッチンを中心にした、太陽と自然素材に溢れるシックな空間 photo by Hitomi Mese
他の地域にある小さな北欧スタイルのおしゃれな書斎 (黒い壁、淡色無垢フローリング、造り付け机) の写真
他の地域にある小さな北欧スタイルのおしゃれな書斎 (黒い壁、淡色無垢フローリング、造り付け机) の写真
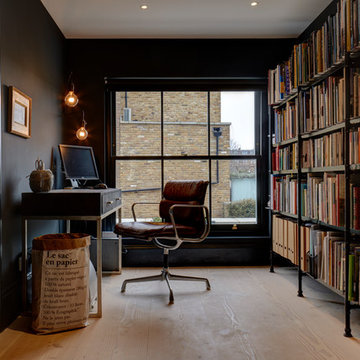
Paul Raftery Photography
ロンドンにある中くらいなコンテンポラリースタイルのおしゃれな書斎 (黒い壁、淡色無垢フローリング、暖炉なし、自立型机) の写真
ロンドンにある中くらいなコンテンポラリースタイルのおしゃれな書斎 (黒い壁、淡色無垢フローリング、暖炉なし、自立型机) の写真
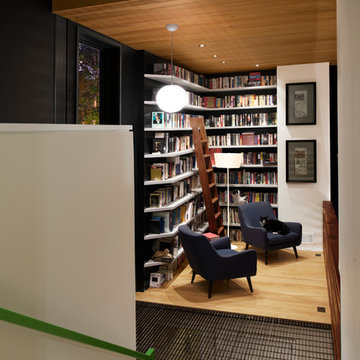
galina coeda
サンフランシスコにある広いコンテンポラリースタイルのおしゃれなホームオフィス・書斎 (ライブラリー、黒い壁、淡色無垢フローリング、暖炉なし、自立型机、茶色い床、三角天井、ベージュの天井) の写真
サンフランシスコにある広いコンテンポラリースタイルのおしゃれなホームオフィス・書斎 (ライブラリー、黒い壁、淡色無垢フローリング、暖炉なし、自立型机、茶色い床、三角天井、ベージュの天井) の写真
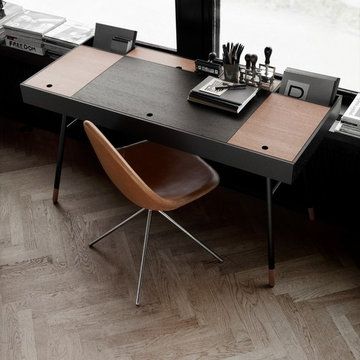
BoConcept Cupertino Desk espresso oak and walnut finish, Ottawa chair in leather with chrome base
サンフランシスコにある中くらいな北欧スタイルのおしゃれなホームオフィス・書斎 (黒い壁、淡色無垢フローリング、暖炉なし、自立型机、茶色い床) の写真
サンフランシスコにある中くらいな北欧スタイルのおしゃれなホームオフィス・書斎 (黒い壁、淡色無垢フローリング、暖炉なし、自立型机、茶色い床) の写真
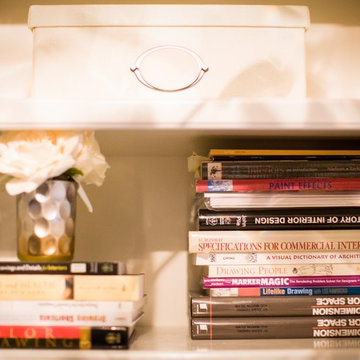
Here is a closeup of the crown detail on the top of the bookshelf and crown molding.
シアトルにある高級な小さなトラディショナルスタイルのおしゃれな書斎 (黒い壁、淡色無垢フローリング、暖炉なし、自立型机) の写真
シアトルにある高級な小さなトラディショナルスタイルのおしゃれな書斎 (黒い壁、淡色無垢フローリング、暖炉なし、自立型机) の写真
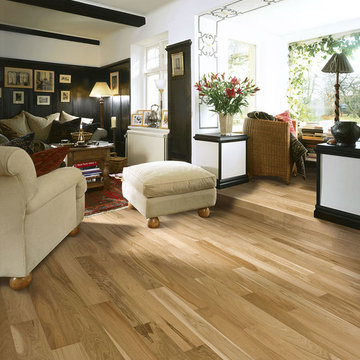
Color: Spirit-Field-Oak
シカゴにあるお手頃価格の中くらいなトラディショナルスタイルのおしゃれな書斎 (黒い壁、淡色無垢フローリング、暖炉なし、造り付け机) の写真
シカゴにあるお手頃価格の中くらいなトラディショナルスタイルのおしゃれな書斎 (黒い壁、淡色無垢フローリング、暖炉なし、造り付け机) の写真
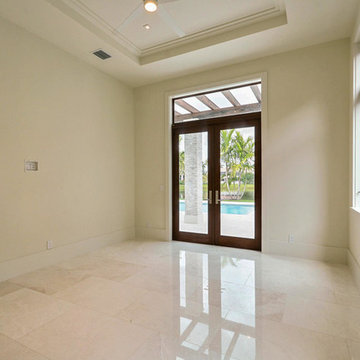
7773 Charney Ln Boca Raton, FL 33496
Price: $3,975,000
Boca Raton: St. Andrews Country Club
Lakefront Property
Exclusive Guarded & Gated Community
Contemporary Style
5 Bed | 5.5 Bath | 3 Car Garage
Lot: 14,000 SQ FT
Total Footage: 8,300 SQ FT
A/C Footage: 6,068 SQ FT
NEW CONSTRUCTION. Luxury and clean sophistication define this spectacular lakefront estate. This strikingly elegant 5 bedroom, 5.1 bath residence features magnificent architecture and exquisite custom finishes throughout. Beautiful ceiling treatments,marble floors, and custom cabinetry reflect the ultimate in high design. A formal living room and formal dining room create the perfect atmosphere for grand living. A gourmet chef's kitchen includes state of the art appliances, as well as a large butler's pantry. Just off the kitchen, a light filled morning room and large family room overlook beautiful lake views. Upstairs a grand master suite includes luxurious bathroom, separate study or gym and large sitting room with private balcony.
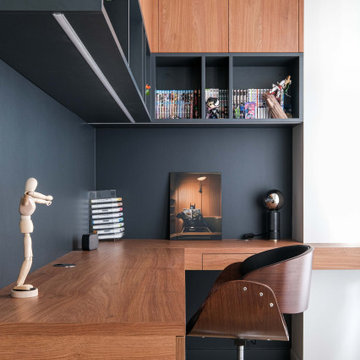
Pour ce projet au cœur du 6ème arrondissement de Lyon, nos clients avaient besoin de plus d’espace et souhaitaient réunir 2 appartements.
L’équipe d’EcoConfiance a intégralement mis à nu l’un des deux appartements afin de créer deux belles suites pour les enfants, composées chacune d’une chambre et d’une salle de bain.
La disposition des espaces, ainsi que chaque pièce et les menuiseries ont été dessinées par Marlène Reynard, notre architecte partenaire.
La plupart des menuiseries ont été réalisées sur mesure (bureau, dressing, lit…) pour un résultat magnifique.
C'est une rénovation qui a durée 3 mois, avec un gros travail de coordination des travaux pour :
Créer l’ouverture entre les appartements dans un mur porteur
Créer les deux chambres et les deux salles de bain
Rénover les parquets
Finaliser toutes les menuiseries
Photos de Jérôme Pantalacci
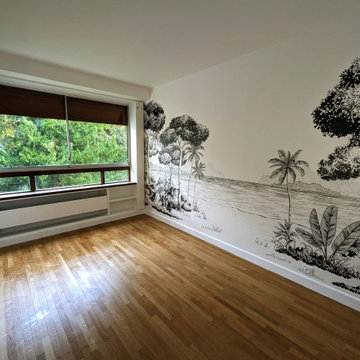
Le bureau se voulait être un espace reposant. Il sera amené à être également une chambre d'amis aussi l'ambiance devait se prêter aux 2 fonctions.
Le parquet a été entièrement refait/
Coup de coeur pour ce beau panoramique qui nous emmène au loin!
ブラウンのホームオフィス・書斎 (淡色無垢フローリング、大理石の床、スレートの床、黒い壁) の写真
1
