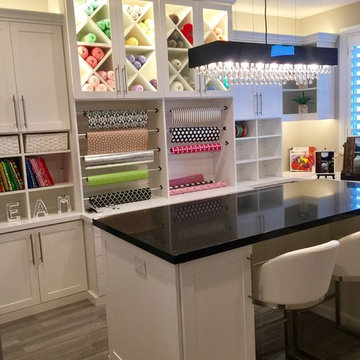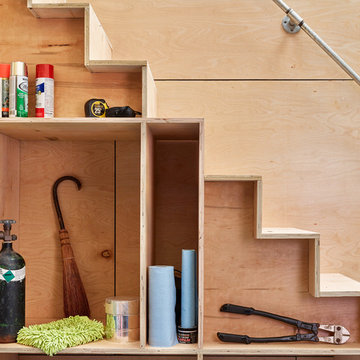ブラウンのクラフトルーム (ラミネートの床) の写真
絞り込み:
資材コスト
並び替え:今日の人気順
写真 1〜14 枚目(全 14 枚)
1/4
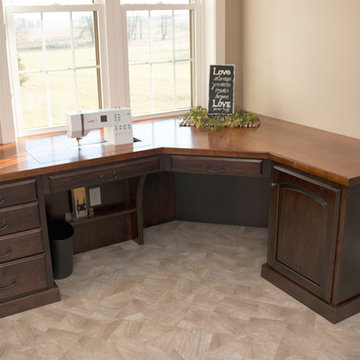
フィラデルフィアにある中くらいなトラディショナルスタイルのおしゃれなクラフトルーム (ベージュの壁、ラミネートの床、暖炉なし、造り付け机、ベージュの床) の写真
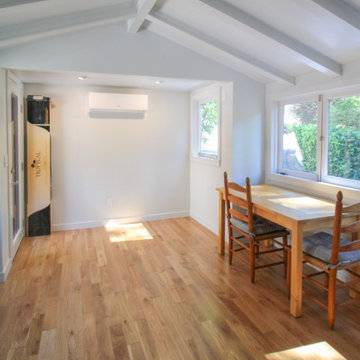
Hollywood Hills, CA - Addition to an existing home.
Arts and crafts room with a 3/4 Bathroom. Complete addition of the arts and crafts room. Foundation, framing, flooring, plumbing, electrical, installation of flooring, windows and bathroom.
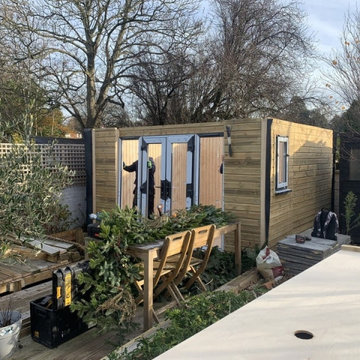
Ms D contacted Garden Retreat requiring a garden office / room, we worked with the her to design, build and supply a building that sits nicely within an existing decked and landscaped garden.
This contemporary garden building is constructed using an external 16mm nom x 125mm tanalsied cladding and bitumen paper to ensure any damp is kept out of the building. The walls are constructed using a 75mm x 38mm timber frame, 50mm Celotex and a 15mm inner lining grooved ply to finish the walls. The total thickness of the walls is 100mm which lends itself to all year round use. The floor is manufactured using heavy duty bearers, 75mm Celotex and a 15mm ply floor which comes with a laminated floor as standard and there are 4 options to choose from (September 2021 onwards) alternatively you can fit your own vinyl or carpet.
The roof is insulated and comes with an inner ply, metal roof covering, underfelt and internal spot lights or light panels. Within the electrics pack there is consumer unit, 3 brushed stainless steel double sockets and a switch. We also install sockets with built in USB charging points which is very useful and this building also has external spots (now standard September 2021) to light up the porch area.
This particular model is supplied with one set of 1200mm wide anthracite grey uPVC French doors and two 600mm full length side lights and a 600mm x 900mm uPVC casement window which provides a modern look and lots of light. The building is designed to be modular so during the ordering process you have the opportunity to choose where you want the windows and doors to be.
If you are interested in this design or would like something similar please do not hesitate to contact us for a quotation?
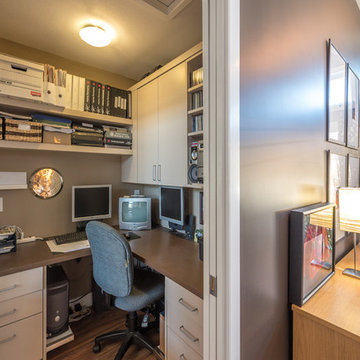
Use this room as an office or extra closet.
バンクーバーにある小さなコンテンポラリースタイルのおしゃれなクラフトルーム (ベージュの壁、ラミネートの床、造り付け机、茶色い床) の写真
バンクーバーにある小さなコンテンポラリースタイルのおしゃれなクラフトルーム (ベージュの壁、ラミネートの床、造り付け机、茶色い床) の写真
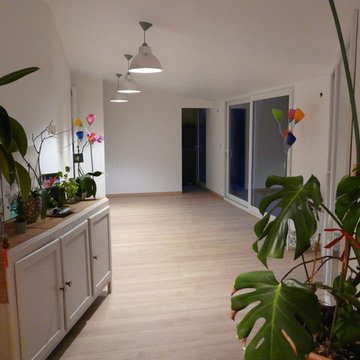
Antoine LEJEUNE
他の地域にある高級な巨大なコンテンポラリースタイルのおしゃれなクラフトルーム (白い壁、ラミネートの床、暖炉なし、自立型机、茶色い床) の写真
他の地域にある高級な巨大なコンテンポラリースタイルのおしゃれなクラフトルーム (白い壁、ラミネートの床、暖炉なし、自立型机、茶色い床) の写真
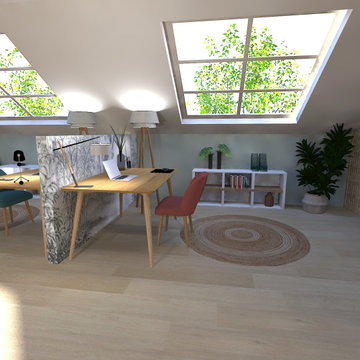
Proposition d'aménagement d'une pièce sous les toits selon une ambiance jungle.
Demande :
- Un espace atelier (table de dessin et machine à coudre) séparé d'un espace comprenant deux bureaux
- Pièce jardin
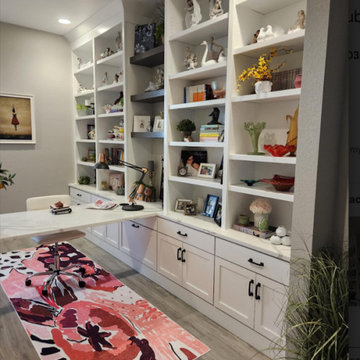
We transitioned an empty space into a custom build office that accommodates the all the needs of the client. The adjustable shelves are designed to display all of her collectibles. The built-in desk top and base cabinet countertop is a beautiful quartz.
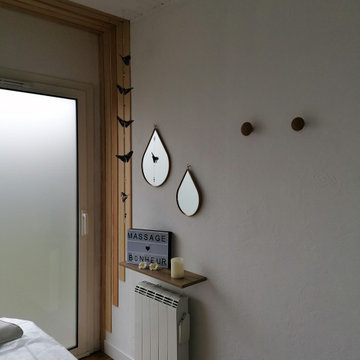
Projet de rénovation d'un institut de beauté à domicile. Afin de retrouver le plaisir de travailler, L. m'a demandé de revoir l'agencement, la lumière et l'ergonomie de son institut. Avec peu d'investissement, beaucoup de fais maison et d'ingéniosité il a été possible de revoir l'espace, l'ergonomie de travail pour cette esthéticienne, et de cacher les éléments disgracieux tels que le compteur électrique non déplaçable.
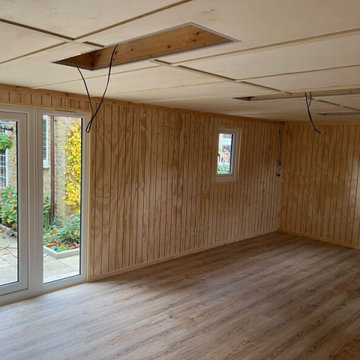
Cedar Garden Sewing Room
バークシャーにある広いコンテンポラリースタイルのおしゃれなクラフトルーム (ベージュの壁、ラミネートの床、自立型机、茶色い床、板張り天井、塗装板張りの壁) の写真
バークシャーにある広いコンテンポラリースタイルのおしゃれなクラフトルーム (ベージュの壁、ラミネートの床、自立型机、茶色い床、板張り天井、塗装板張りの壁) の写真
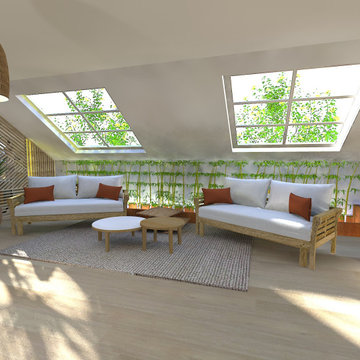
Proposition d'aménagement d'une pièce sous les toits selon une ambiance jungle.
Demande :
- Un espace atelier (table de dessin et machine à coudre) séparé d'un espace comprenant deux bureaux
- Pièce jardin
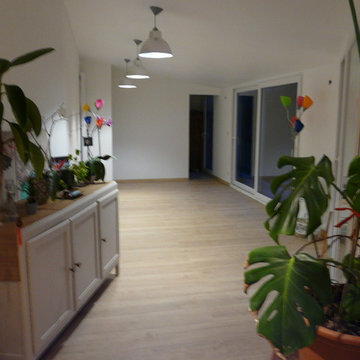
Antoine LEJEUNE
他の地域にある高級な巨大なコンテンポラリースタイルのおしゃれなクラフトルーム (白い壁、ラミネートの床、暖炉なし、自立型机、茶色い床) の写真
他の地域にある高級な巨大なコンテンポラリースタイルのおしゃれなクラフトルーム (白い壁、ラミネートの床、暖炉なし、自立型机、茶色い床) の写真
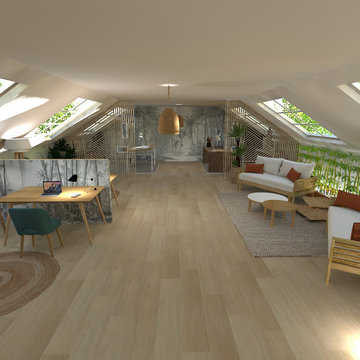
Proposition d'aménagement d'une pièce sous les toits selon une ambiance jungle.
Demande :
- Un espace atelier (table de dessin et machine à coudre) séparé d'un espace comprenant deux bureaux
- Pièce jardin
ブラウンのクラフトルーム (ラミネートの床) の写真
1
