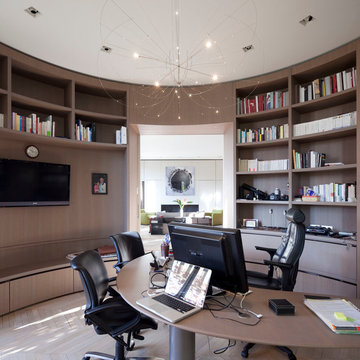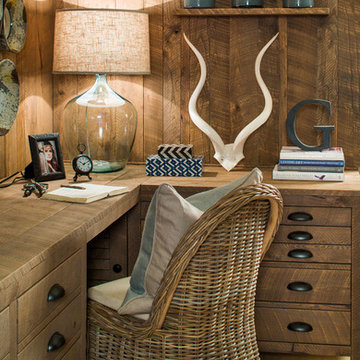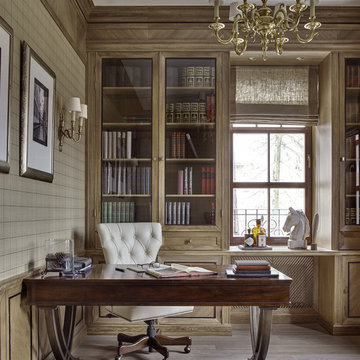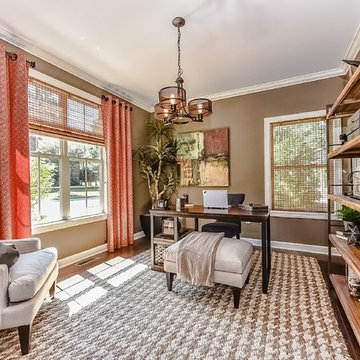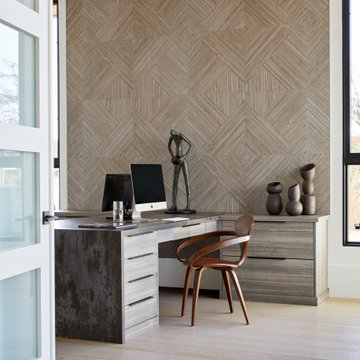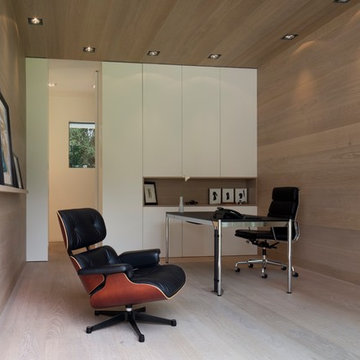ブラウンのホームオフィス・書斎 (セラミックタイルの床、淡色無垢フローリング、大理石の床、スレートの床、茶色い壁) の写真
絞り込み:
資材コスト
並び替え:今日の人気順
写真 1〜20 枚目(全 199 枚)
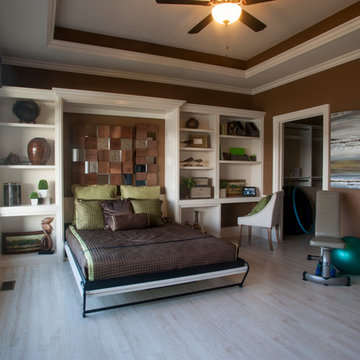
This multi-function room with a view flexes between guest room, study, and workout space. The Murphy bed folds into the wall, revealing a mirror for exercising.
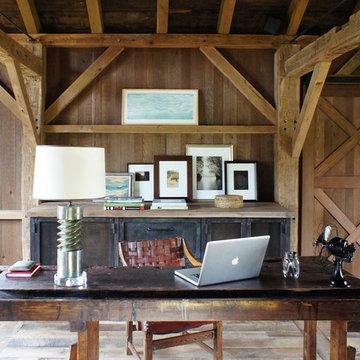
The desk is an antique work bench. The cabinet behind is custom and houses the electronics along with refrigerator and freezer drawers.
ニューヨークにあるラグジュアリーな中くらいなカントリー風のおしゃれなホームオフィス・書斎 (自立型机、茶色い壁、淡色無垢フローリング) の写真
ニューヨークにあるラグジュアリーな中くらいなカントリー風のおしゃれなホームオフィス・書斎 (自立型机、茶色い壁、淡色無垢フローリング) の写真
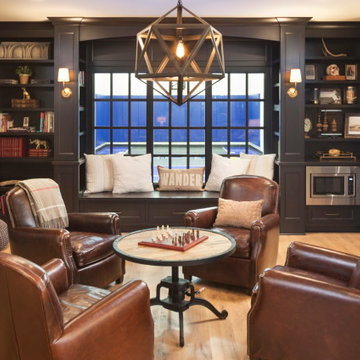
The client’s coastal New England roots inspired this Shingle style design for a lakefront lot. With a background in interior design, her ideas strongly influenced the process, presenting both challenge and reward in executing her exact vision. Vintage coastal style grounds a thoroughly modern open floor plan, designed to house a busy family with three active children. A primary focus was the kitchen, and more importantly, the butler’s pantry tucked behind it. Flowing logically from the garage entry and mudroom, and with two access points from the main kitchen, it fulfills the utilitarian functions of storage and prep, leaving the main kitchen free to shine as an integral part of the open living area.
An ARDA for Custom Home Design goes to
Royal Oaks Design
Designer: Kieran Liebl
From: Oakdale, Minnesota
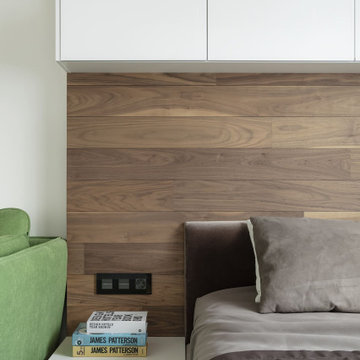
Заказчиком проекта выступила современная семья с одним ребенком. Объект нам достался уже с начатым ремонтом. Поэтому пришлось все ломать и начинать с нуля. Глобальной перепланировки достичь не удалось, т.к. практически все стены были несущие. В некоторых местах мы расширили проемы, а именно вход в кухню, холл и гардеробную с дополнительным усилением. Прошли процедуру согласования и начали разрабатывать детальный проект по оформлению интерьера. В дизайн-проекте мы хотели создать некую единую концепцию всей квартиры с применением отделки под дерево и камень. Одна из фишек данного интерьера - это просто потрясающие двери до потолка в скрытом коробе, производство фабрики Sofia и скрытый плинтус. Полотно двери и плинтус находится в одной плоскости со стеной, что делает интерьер непрерывным без лишних деталей. По нашей задумке они сделаны под окраску - в цвет стен. Несмотря на то, что они супер круто смотрятся и необыкновенно гармонируют в интерьере, мы должны понимать, что их монтаж и дальнейшие подводки стыков и откосов требуют высокой квалификации и аккуратностям строителей.
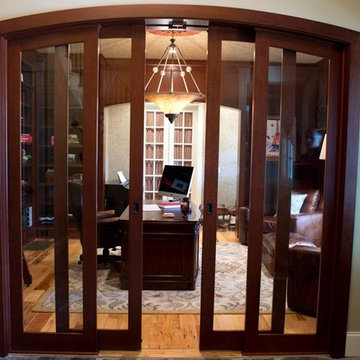
Evergreen Studios
シャーロットにあるお手頃価格の広いトランジショナルスタイルのおしゃれな書斎 (茶色い壁、淡色無垢フローリング、自立型机) の写真
シャーロットにあるお手頃価格の広いトランジショナルスタイルのおしゃれな書斎 (茶色い壁、淡色無垢フローリング、自立型机) の写真
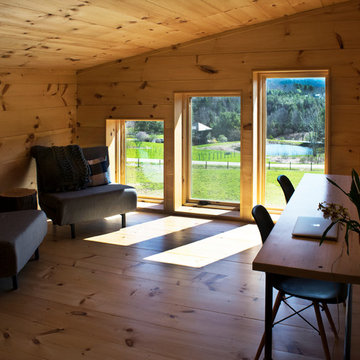
A couple of young college professors from Northern California wanted a modern, energy-efficient home, which is located in Chittenden County, Vermont. The home’s design provides a natural, unobtrusive aesthetic setting to a backdrop of the Green Mountains with the low-sloped roof matching the slope of the hills. Triple-pane windows from Integrity® were chosen for their superior energy efficiency ratings, affordability and clean lines that outlined the home’s openings and fit the contemporary architecture they were looking to create. In addition, the project met or exceeded Vermont’s Energy Star requirements.
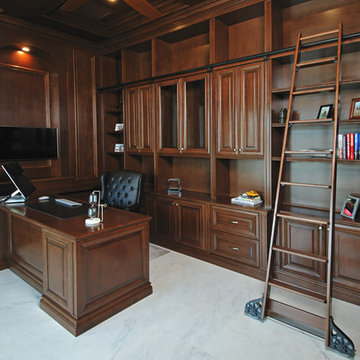
Traditional and transitional Home Study. With coffered Ceiling and paneled walls throughout. Custom made ladder system, in Canadian Maple with English Walnut stain and glaze. calacatta marble floors.
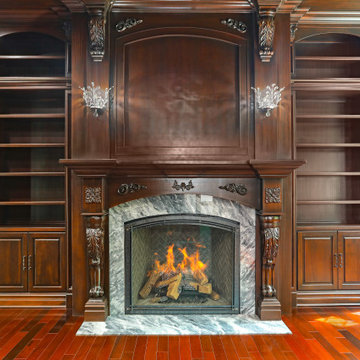
Custom Home Office / Library Cabinets in Millstone, New Jersey.
ニューヨークにある広いトラディショナルスタイルのおしゃれなホームオフィス・書斎 (ライブラリー、茶色い壁、セラミックタイルの床、標準型暖炉、タイルの暖炉まわり、マルチカラーの床、格子天井、板張り壁) の写真
ニューヨークにある広いトラディショナルスタイルのおしゃれなホームオフィス・書斎 (ライブラリー、茶色い壁、セラミックタイルの床、標準型暖炉、タイルの暖炉まわり、マルチカラーの床、格子天井、板張り壁) の写真
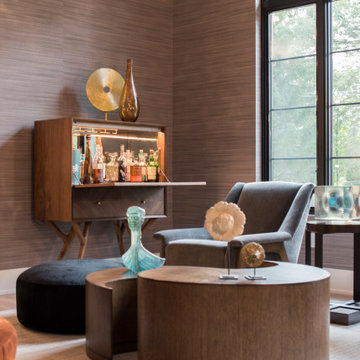
デトロイトにあるラグジュアリーな中くらいなコンテンポラリースタイルのおしゃれなホームオフィス・書斎 (ライブラリー、茶色い壁、淡色無垢フローリング、自立型机、茶色い床、壁紙) の写真
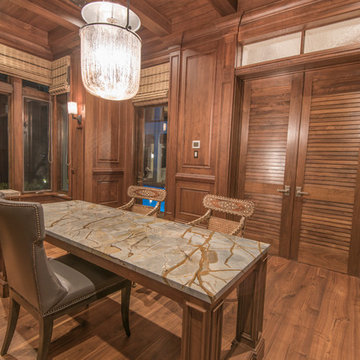
Ricky Perrone
Sarasota Custom Home Builder
タンパにあるラグジュアリーな広いトロピカルスタイルのおしゃれな書斎 (茶色い壁、淡色無垢フローリング、自立型机) の写真
タンパにあるラグジュアリーな広いトロピカルスタイルのおしゃれな書斎 (茶色い壁、淡色無垢フローリング、自立型机) の写真

This home office was built in an old Victorian in Alameda for a couple, each with his own workstation. A hidden bookcase-door was designed as a "secret" entrance to an adjacent room. The office contained several printer cabinets, media cabinets, drawers for an extensive CD/DVD collection and room for copious files. The clients wanted to display their arts and crafts pottery collection and a lit space was provided on the upper shelves for this purpose. Every surface of the room was customized, including the ceiling and window casings.
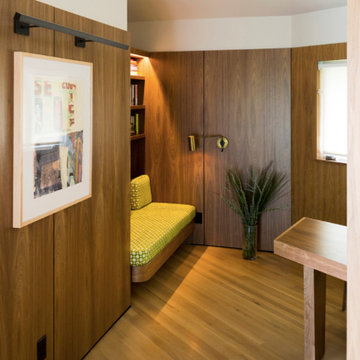
サンフランシスコにあるお手頃価格の小さなミッドセンチュリースタイルのおしゃれな書斎 (茶色い壁、淡色無垢フローリング、暖炉なし、自立型机、ベージュの床) の写真
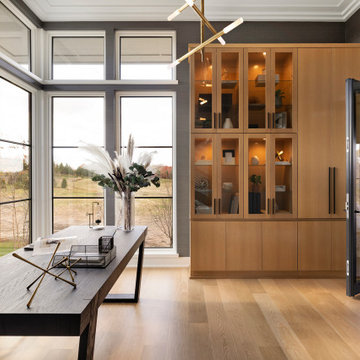
The home office also exhibits beautiful views along with a custom white oak cabinetry display. The brass Rousseau Articulating Chandelier, by Kelly Wearstler, adds to the distinctly modern aesthetic and stands out from the deep gray textured wallcovering.
ブラウンのホームオフィス・書斎 (セラミックタイルの床、淡色無垢フローリング、大理石の床、スレートの床、茶色い壁) の写真
1

