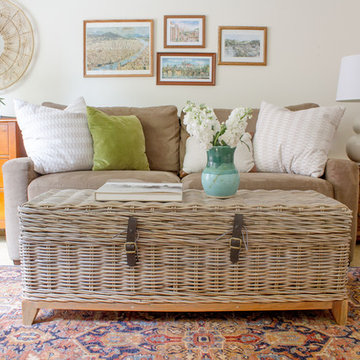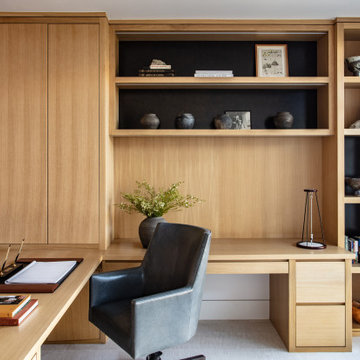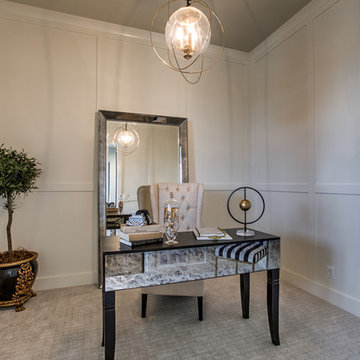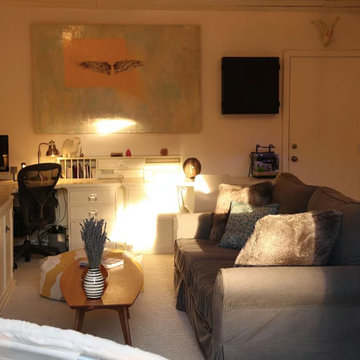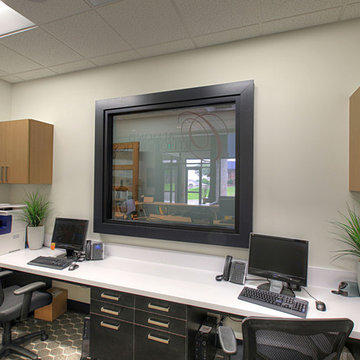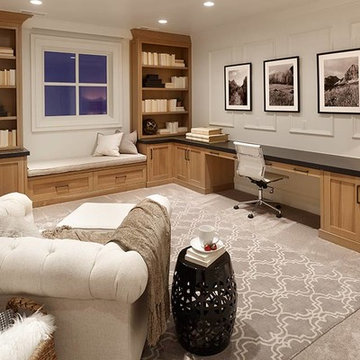ブラウンのホームオフィス・書斎 (カーペット敷き、リノリウムの床、グレーの床、ピンクの床、白い壁) の写真
絞り込み:
資材コスト
並び替え:今日の人気順
写真 1〜20 枚目(全 72 枚)
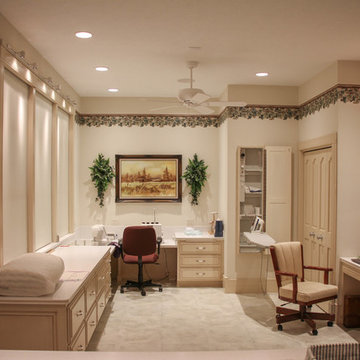
Designed and Constructed by John Mast Construction, Photos by Wesley Mast
他の地域にある高級な巨大なラスティックスタイルのおしゃれなクラフトルーム (白い壁、リノリウムの床、造り付け机、グレーの床、暖炉なし) の写真
他の地域にある高級な巨大なラスティックスタイルのおしゃれなクラフトルーム (白い壁、リノリウムの床、造り付け机、グレーの床、暖炉なし) の写真
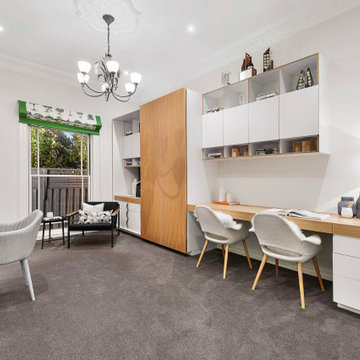
“I worked with my client in providing zoned living and entertaining areas of the highest standards. As a result, my client had an emphasis on creating a family environment in which they could entertain friends and family for any occasion. I immediately noticed the properties classic period façade when I met with my client at their property. The layout was very open which allowed me and my client to experiment with different colours and fabrics. By having a large expansive space we could use accent colours more strongly as they blended into the room easier than in a confined space. The use of the grey and white colour palette allowed for the space to remain bright and fresh. This was important as it made the space still feel expansive and welcoming” – Interior Designer Jane Gorman.
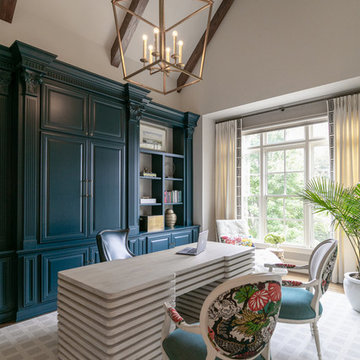
Jessica Ashley
アトランタにある高級な広いトランジショナルスタイルのおしゃれな書斎 (白い壁、カーペット敷き、自立型机、グレーの床) の写真
アトランタにある高級な広いトランジショナルスタイルのおしゃれな書斎 (白い壁、カーペット敷き、自立型机、グレーの床) の写真

Design: Three Salt Design Co.
Photography: Lauren Pressey
オレンジカウンティにあるお手頃価格の小さなコンテンポラリースタイルのおしゃれなホームオフィス・書斎 (カーペット敷き、自立型机、白い壁、グレーの床) の写真
オレンジカウンティにあるお手頃価格の小さなコンテンポラリースタイルのおしゃれなホームオフィス・書斎 (カーペット敷き、自立型机、白い壁、グレーの床) の写真
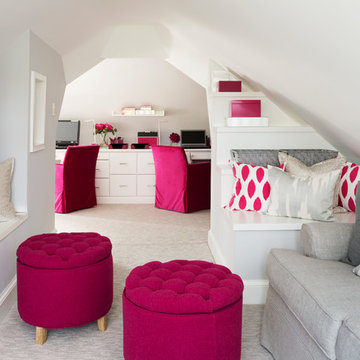
Stacy Zarin Goldberg
ワシントンD.C.にある小さなトランジショナルスタイルのおしゃれなホームオフィス・書斎 (白い壁、カーペット敷き、造り付け机、グレーの床) の写真
ワシントンD.C.にある小さなトランジショナルスタイルのおしゃれなホームオフィス・書斎 (白い壁、カーペット敷き、造り付け机、グレーの床) の写真
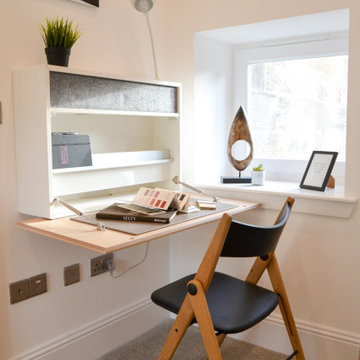
When we looked at the space objectively, we took inspiration from the vast amount of light that flooded the property. We embraces this with brighter toned, soft feeling fabrics and leathers. The kitchen by Kitchens International was a cause of inspiration for the dining area – choosing materials of white glass and polished chrome, contrasting with dark toned glass accessories.
For bedroom areas, we decided on cool tones of blush, again being inspired by the washes of natural light in the spaces. The layout of the rooms allowed us to create sperate living areas within the rooms. We chose areas of work, play, sleep and relaxation
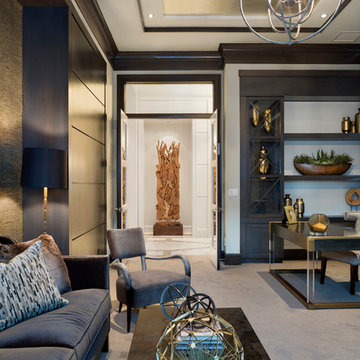
ibi designs studio
マイアミにあるトランジショナルスタイルのおしゃれなホームオフィス・書斎 (自立型机、白い壁、カーペット敷き、グレーの床) の写真
マイアミにあるトランジショナルスタイルのおしゃれなホームオフィス・書斎 (自立型机、白い壁、カーペット敷き、グレーの床) の写真
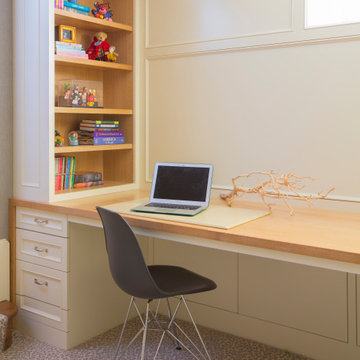
シカゴにある高級な中くらいなトランジショナルスタイルのおしゃれなホームオフィス・書斎 (白い壁、カーペット敷き、造り付け机、グレーの床、パネル壁) の写真
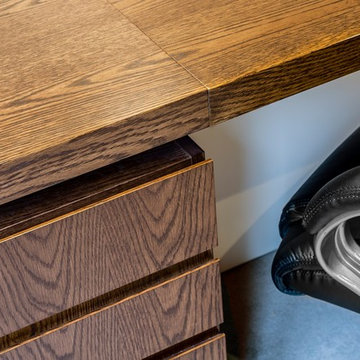
Wall to wall desk with storage doors and drawers either side. Includes four general storage drawers, two file drawers and two doors. Thick top with large recess below as a simple design feature. Shallow white doors underneath desk hiding GPO’s. Cable management throughout unit.
Size: 3.5m wide x 0.8m high x 0.7m deep
Materials: Crown cut American Oak veneer stained to walnut colour with 30% clear satin lacquer finish. Doors under desk painted to match wall colour with 30% gloss finish.
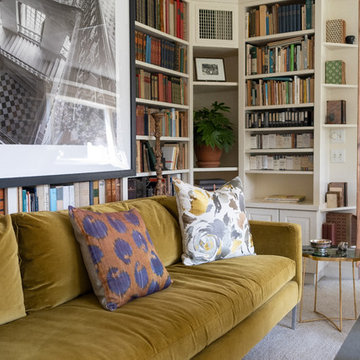
We integrated a family library and concealed empty shelves behind this great black and white photograph. The room is now modern with traditional aspects = transitional.
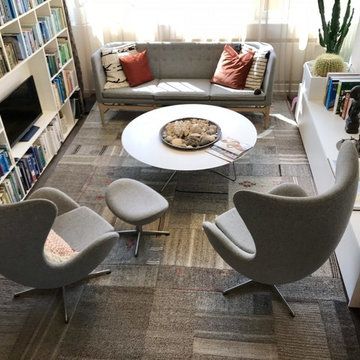
A vacant, worn office space should be transformed into a show apartment / showroom. The existing space had been used as an office structure since the 1960s. Located on the 4th floor of a ten-floor reinforced concrete skeleton, the area is already high enough to receive a great amount of light, which is particularly noticeable at dawn and dusk: sunrises and sunsets conjure up the most spellbinding blends of light.
The existing structure and also the technical equipment were completely outdated and needed to be completely rebuilt: suspended ceilings were removed and walls changed. The result is a modern city apartment of almost 100 m2 (about 1,070 sqft) – divided into a large living space, 2 rooms, 1 bathroom, 1 powder room and 1 utility room. The existing window facades could not be changed, but they are part of the concept anyway, namely to bring as much light as possible into the room. A controlled ventilation system ensures optimal air quality even with closed windows. The central kitchen element serves as a kind of separation of the living area and the dining area. Here customers and guests are served, people communicate, cook together, drink a glass of wine. Clients experience living.
The rough reinforced concrete ribbed slaps were uncovered and painted white to give the room more height, which is accentuated by the lighting concept with ceiling-mounted spotlights. The dark oak floor creates a successful contrast to the brightly designed rooms. The wittily positioned pedestal areas hide all technical elements, such as the supply air openings of the living room ventilation. Flush-fitting door elements in the walls with a chalked brick look show in detail the special feature of the room. The central wall elements were deliberately not pulled up to the ceiling, but are separated by a glass element to show the continuity of the construction.
Most of the furniture was designed by Wolfgang Pichler. Within the course of this project he was able to implement his holistic approach in the field of construction technology, architecture and furniture design and skillfully combine it with design classics. Scandinavian classics can be found in the concept just as much as pieces he collected during his career and furniture he developed for the company VITEO, which he founded in 2002. The project illustrates the added value of an architectural holistic approach.
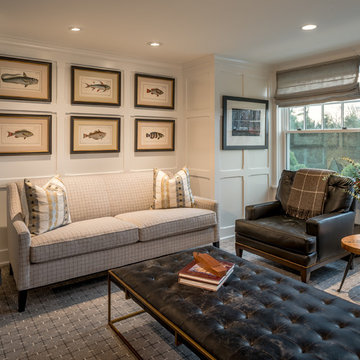
Photos by: Angle Eye Photography
Interior Decor by: Francesca Rudin
ニューヨークにある広いビーチスタイルのおしゃれな書斎 (白い壁、カーペット敷き、標準型暖炉、石材の暖炉まわり、グレーの床) の写真
ニューヨークにある広いビーチスタイルのおしゃれな書斎 (白い壁、カーペット敷き、標準型暖炉、石材の暖炉まわり、グレーの床) の写真
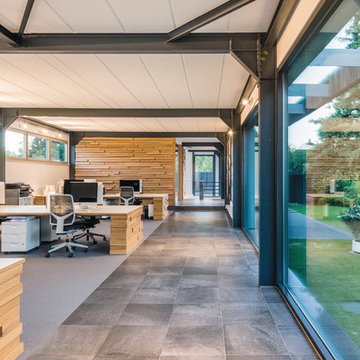
Arbeitsebene
フランクフルトにある中くらいなコンテンポラリースタイルのおしゃれな書斎 (白い壁、カーペット敷き、自立型机、グレーの床) の写真
フランクフルトにある中くらいなコンテンポラリースタイルのおしゃれな書斎 (白い壁、カーペット敷き、自立型机、グレーの床) の写真
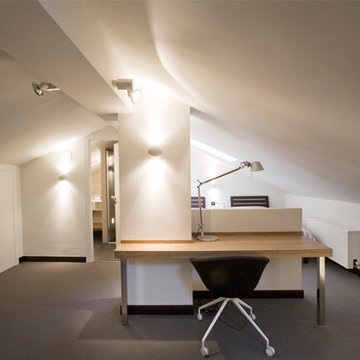
Proyecto de decoración, dirección y ejecución de obra: Sube Interiorismo www.subeinteriorismo.com
Fotografía Carlos Terreros
他の地域にあるコンテンポラリースタイルのおしゃれなアトリエ・スタジオ (カーペット敷き、白い壁、暖炉なし、自立型机、グレーの床) の写真
他の地域にあるコンテンポラリースタイルのおしゃれなアトリエ・スタジオ (カーペット敷き、白い壁、暖炉なし、自立型机、グレーの床) の写真
ブラウンのホームオフィス・書斎 (カーペット敷き、リノリウムの床、グレーの床、ピンクの床、白い壁) の写真
1
