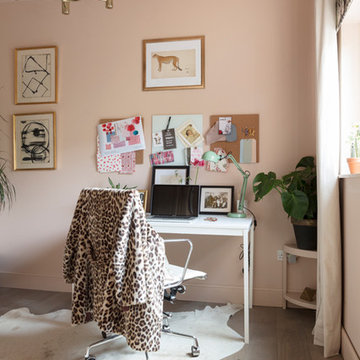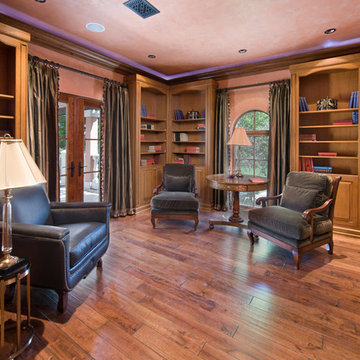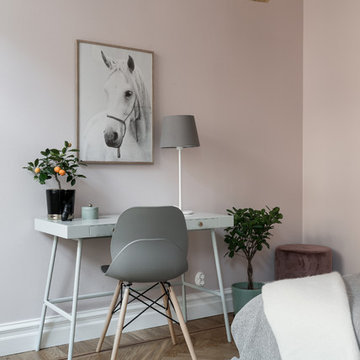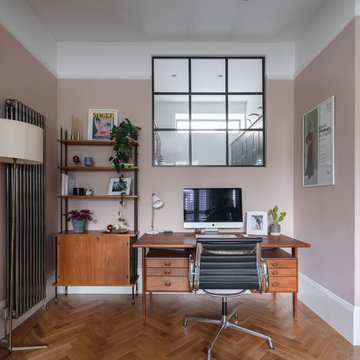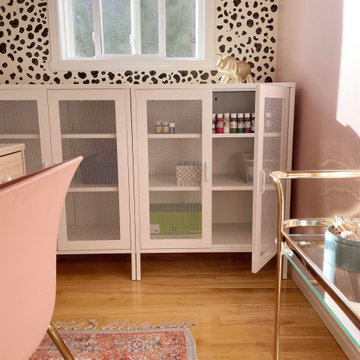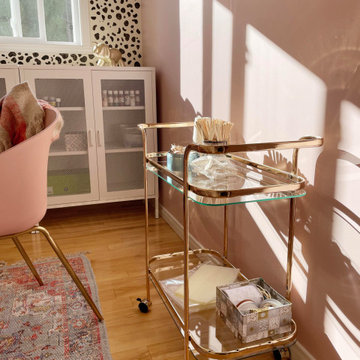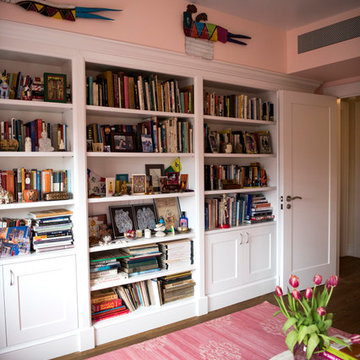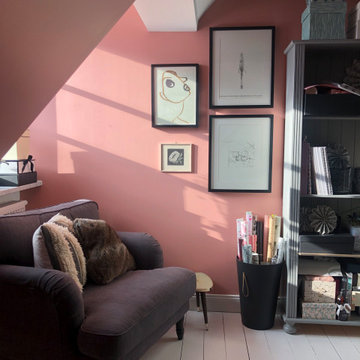ブラウンのホームオフィス・書斎 (竹フローリング、淡色無垢フローリング、無垢フローリング、ピンクの壁) の写真
絞り込み:
資材コスト
並び替え:今日の人気順
写真 1〜20 枚目(全 33 枚)
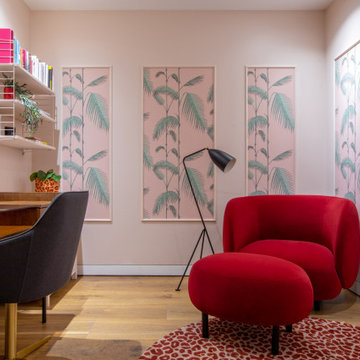
The brief for this room was to create a luxurious and colourful office space where the client could not only work but also unwind. The walls were painted a pale peach and wallpapered panels were utilised to create a feature around the office. Pops of red were introduced in the lounge chair and rug, as well as a few accessories dotted around to bring it all together. The result is a calm yet fun space for work and relaxation.
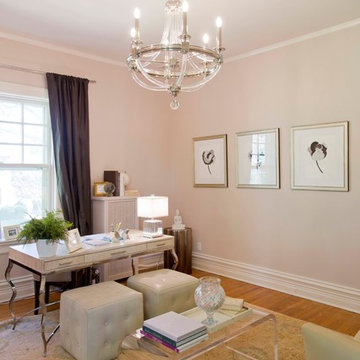
Nichole Kennelly Photography
Tamsin Design Group
セントルイスにある高級な中くらいなトランジショナルスタイルのおしゃれなホームオフィス・書斎 (ピンクの壁、無垢フローリング、自立型机) の写真
セントルイスにある高級な中くらいなトランジショナルスタイルのおしゃれなホームオフィス・書斎 (ピンクの壁、無垢フローリング、自立型机) の写真
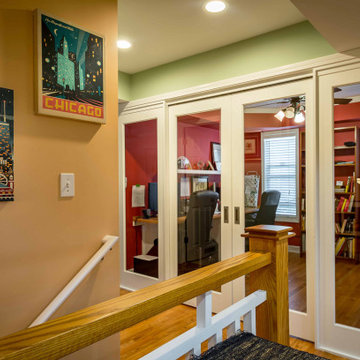
シカゴにある高級な中くらいなトランジショナルスタイルのおしゃれな書斎 (ピンクの壁、無垢フローリング、暖炉なし、自立型机、茶色い床、折り上げ天井、羽目板の壁) の写真
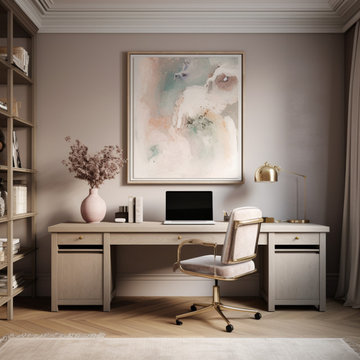
This office exudes calm sophistication with its earthy tones and thoughtfully curated furnishings. The desk's simplicity offers a spacious work area, complemented by the comfort of a plush, gold-accented chair. Function meets form with the adjacent bookshelf, adding warmth and keeping essentials within reach. The abstract artwork centers the space, stirring creativity, while the lamp and vase introduce both light and life. Textured accents, like the rug, enhance the depth of the space, creating an environment that's as inviting as it is stylish. The overall design speaks to a seamless blend of modern functionality and timeless elegance.
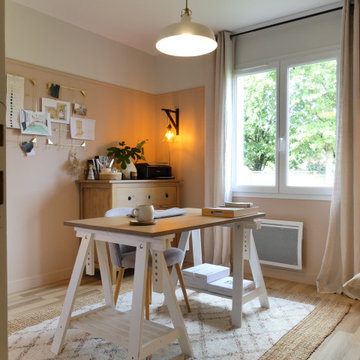
Chambre convertie en bureau à la maison.
ナントにある低価格の中くらいなビーチスタイルのおしゃれな書斎 (ピンクの壁、淡色無垢フローリング、自立型机、茶色い床) の写真
ナントにある低価格の中くらいなビーチスタイルのおしゃれな書斎 (ピンクの壁、淡色無垢フローリング、自立型机、茶色い床) の写真
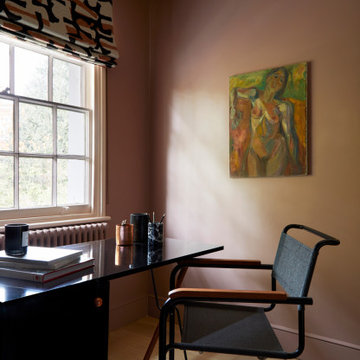
An elegant, mid-century inspired study combining a palette of pinks with black accents.
ロンドンにある高級な中くらいなトランジショナルスタイルのおしゃれな書斎 (ピンクの壁、淡色無垢フローリング、自立型机、ベージュの床、パネル壁) の写真
ロンドンにある高級な中くらいなトランジショナルスタイルのおしゃれな書斎 (ピンクの壁、淡色無垢フローリング、自立型机、ベージュの床、パネル壁) の写真
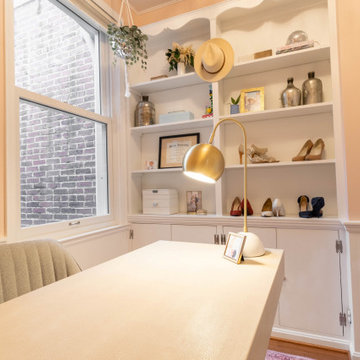
ワシントンD.C.にあるお手頃価格の中くらいなトランジショナルスタイルのおしゃれなホームオフィス・書斎 (ピンクの壁、無垢フローリング、暖炉なし、自立型机、茶色い床、パネル壁) の写真
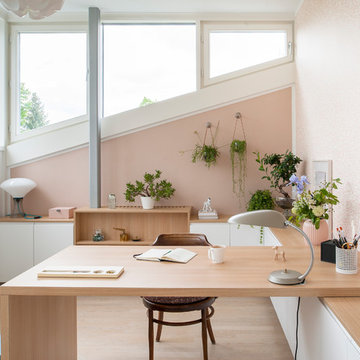
Foto: Simone Augustin Photography © 2017 Houzz
Schreibtischleuchte: Gubi; Schränke: Ikea; Schreibtisch: Maßanfertigung vom Tischler; Tapete: Pattern Studio Berlin; Lampe im Hintergrund: Holmegaard
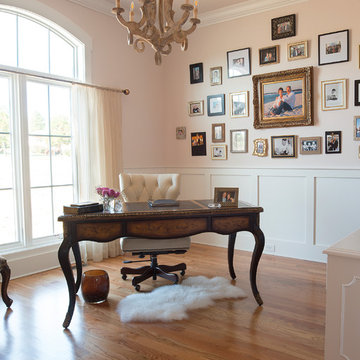
What a calm soothing setting to work in.
Blush walls, a wooden chandelier, custom window treatments a gallery wall that surrounds the home owner and a silky alpaca rug to rest her toes!
Interior design by- Dawn D Totty Interior Designs
Jasper Highlands- Jasper, TN.
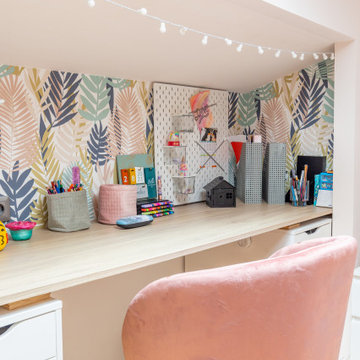
トゥールーズにあるお手頃価格の中くらいなコンテンポラリースタイルのおしゃれなホームオフィス・書斎 (ピンクの壁、淡色無垢フローリング、ベージュの床、壁紙) の写真
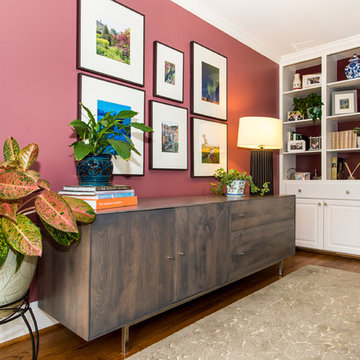
A charming Airbnb, favorite restaurant, cozy coffee house, or a piece of artwork can all serve as design inspiration for your decor. How wonderful would it be to bring the colors, patterns, shapes, fabrics, or textures of those beloved places or things into your own home? That is exactly what Janet Aurora’s client was hoping to do. Her favorite restaurant, The Ivy Chelsea Garden, is located in London and features tufted leather sofas and benches, hues of salmon and sage, botanical patterns, and artwork surrounded by lush gardens and flowers. Take a look at how Janet used this point of inspiration in the client’s living room, dining room, entryway and study.
~ Dining Room ~
To accommodate space for a dining room table that would seat eight, we eliminated the existing fireplace. Janet custom designed a table with a beautiful wrought iron base and marble top, selected botanical prints for a gallery wall, and floral valances for the windows, all set against a fresh turquoise backdrop.
~ Living Room ~
Nods to The Ivy Chelsea Garden can be seen throughout the living room and entryway. A custom leather tufted sofa anchors the living room and compliments a beloved “Grandma’s chair” with crewel fabric, which was restored to its former beauty. Walls painted with Benjamin Moore’s Dreamcatcher 640 and dark salmon hued draperies create a color palette that is strikingly similar to the al fresco setting in London. In the entryway, floral patterned wallpaper introduces the garden fresh theme seen throughout the home.
~ The Study ~
Janet transformed an existing bedroom into a study by claiming the space from two reach-in closets to create custom built-ins with lighting. Many of the homeowner’s own furnishings were used in this room, but Janet added a much-needed reading chair in turquoise to bring a nice pop of color, window treatments, and an area rug to tie the space together. Benjamin Moore’s Deep Mauve was used on the walls and Ruby Dusk was added to the back of the cabinetry to add depth and interest. We also added French doors that lead out to a small balcony for a place to take a break or have lunch.
We love the way these spaces turned out and hope our clients will enjoy their spaces inspired by their favorite restaurant.
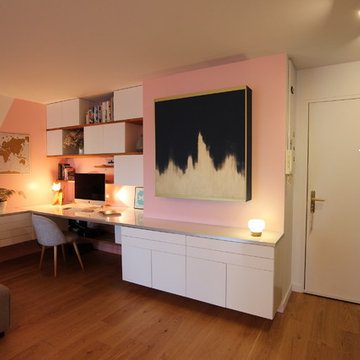
L'entrée de l'appartement s'ouvre sur le coin bureau. Ce bureau vient se glisser dans un creux permettant d'offrir une très grande surface de travaille. Le glissement des étagères en bois massif et des caissons de rangements permettent d'offrir à la fois une certaine légèreté et un volume de rangement important. La couleur rose poudré vient relevé cette déco blanche et bois mais vient également délimiter l'espace bureau du reste du séjour.
Crédits photo : jade Orticoni - architecte d'intérieur
ブラウンのホームオフィス・書斎 (竹フローリング、淡色無垢フローリング、無垢フローリング、ピンクの壁) の写真
1
