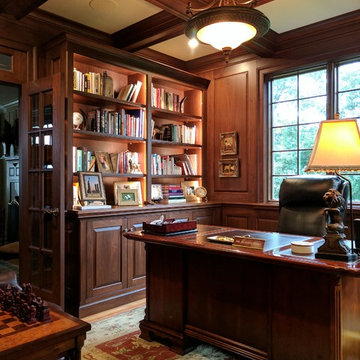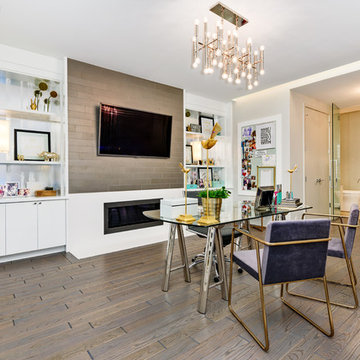ブラウンのホームオフィス・書斎 (横長型暖炉、黒い床、茶色い床、グレーの床、マルチカラーの床、ピンクの床) の写真
絞り込み:
資材コスト
並び替え:今日の人気順
写真 1〜20 枚目(全 24 枚)

A long time ago, in a galaxy far, far away…
A returning client wished to create an office environment that would refuel his childhood and current passion: Star Wars. Creating exhibit-style surroundings to incorporate iconic elements from the epic franchise was key to the success for this home office.
A life-sized statue of Harrison Ford’s character Han Solo, a longstanding piece of the homeowner’s collection, is now featured in a custom glass display case is the room’s focal point. The glowing backlit pattern behind the statue is a reference to the floor design shown in the scene featuring Han being frozen in carbonite.
The command center is surrounded by iconic patterns custom-designed in backlit laser-cut metal panels. The exquisite millwork around the room was refinished, and porcelain floor slabs were cut in a pattern to resemble the chess table found on the legendary spaceship Millennium Falcon. A metal-clad fireplace with a hidden television mounting system, an iridescent ceiling treatment, wall coverings designed to add depth, a custom-designed desk made by a local artist, and an Italian rocker chair that appears to be from a galaxy, far, far, away... are all design elements that complete this once-in-a-galaxy home office that would make any Jedi proud.
Photo Credit: David Duncan Livingston
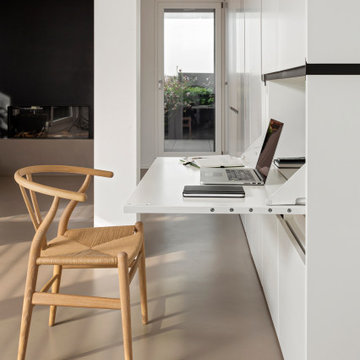
l'armadio a parete è disegnato su misura e contiene un angolo studio/lavoro con piano a ribalta che chiudendosi nasconde tutto.
Sedia Wishbone di Carl Hansen
Camino a gas sullo sfondo rivestito in lamiera nera.
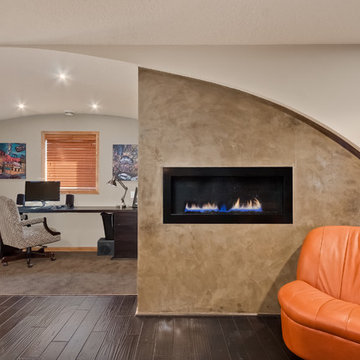
The barrel arch carries the curve on the fireplace into the office area, completing the movement.
©Finished Basement Company.
ミネアポリスにあるお手頃価格の中くらいなコンテンポラリースタイルのおしゃれな書斎 (白い壁、濃色無垢フローリング、横長型暖炉、コンクリートの暖炉まわり、自立型机、茶色い床) の写真
ミネアポリスにあるお手頃価格の中くらいなコンテンポラリースタイルのおしゃれな書斎 (白い壁、濃色無垢フローリング、横長型暖炉、コンクリートの暖炉まわり、自立型机、茶色い床) の写真
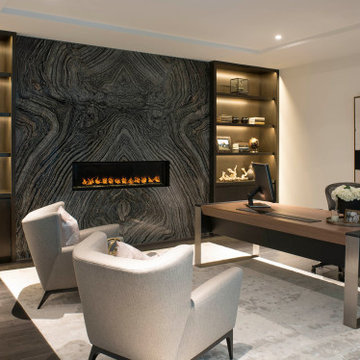
Home Office/Study
ダラスにある高級な中くらいなコンテンポラリースタイルのおしゃれな書斎 (白い壁、無垢フローリング、横長型暖炉、石材の暖炉まわり、自立型机、茶色い床) の写真
ダラスにある高級な中くらいなコンテンポラリースタイルのおしゃれな書斎 (白い壁、無垢フローリング、横長型暖炉、石材の暖炉まわり、自立型机、茶色い床) の写真
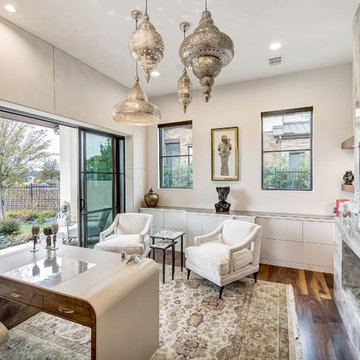
Moroccan inspired office. Beautiful slab fireplace anchors this space. Custom made leather desk, custom chairs, agate tables, and Moroccan lantern lights finish out the space.
Charles Lauersdorf
Realty Pro Shots

ボストンにあるトランジショナルスタイルのおしゃれなホームオフィス・書斎 (茶色い壁、無垢フローリング、横長型暖炉、石材の暖炉まわり、自立型机、茶色い床、表し梁、板張り壁) の写真
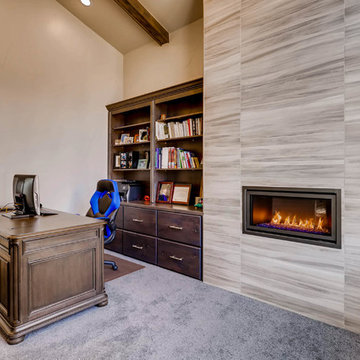
デンバーにあるお手頃価格の中くらいなトランジショナルスタイルのおしゃれなホームオフィス・書斎 (ライブラリー、ベージュの壁、カーペット敷き、横長型暖炉、タイルの暖炉まわり、自立型机、グレーの床) の写真
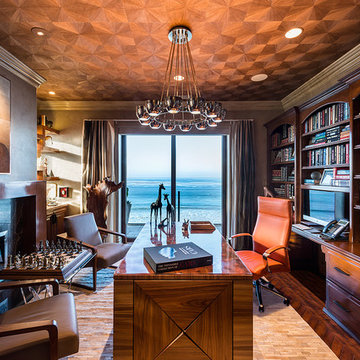
This project combines high end earthy elements with elegant, modern furnishings. We wanted to re invent the beach house concept and create an home which is not your typical coastal retreat. By combining stronger colors and textures, we gave the spaces a bolder and more permanent feel. Yet, as you travel through each room, you can't help but feel invited and at home.

Modern Home Office by Burdge Architects and Associates in Malibu, CA.
Berlyn Photography
ロサンゼルスにある中くらいなコンテンポラリースタイルのおしゃれな書斎 (ベージュの壁、淡色無垢フローリング、横長型暖炉、自立型机、コンクリートの暖炉まわり、茶色い床) の写真
ロサンゼルスにある中くらいなコンテンポラリースタイルのおしゃれな書斎 (ベージュの壁、淡色無垢フローリング、横長型暖炉、自立型机、コンクリートの暖炉まわり、茶色い床) の写真
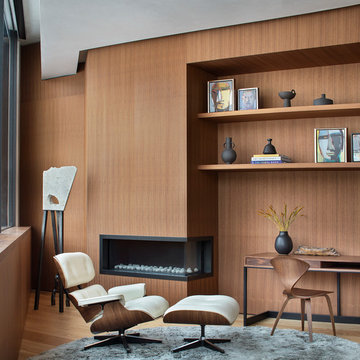
Mid Century Modern, Aspen, Landmark property Renovation, Chad Oppenheim, 1Friday architects, Vesel Brand, Kaegebein Fine Homebuilding
デンバーにあるコンテンポラリースタイルのおしゃれなホームオフィス・書斎 (茶色い壁、無垢フローリング、横長型暖炉、自立型机、茶色い床) の写真
デンバーにあるコンテンポラリースタイルのおしゃれなホームオフィス・書斎 (茶色い壁、無垢フローリング、横長型暖炉、自立型机、茶色い床) の写真
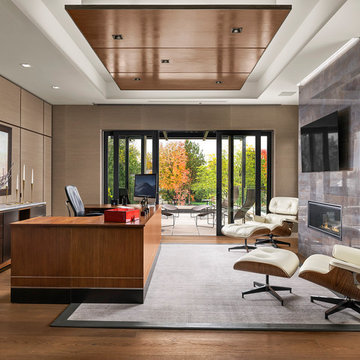
A contemporary mountain home: Home Office, Photo by Eric Lucero Photography
デンバーにある広いコンテンポラリースタイルのおしゃれな書斎 (茶色い壁、無垢フローリング、タイルの暖炉まわり、自立型机、茶色い床、横長型暖炉) の写真
デンバーにある広いコンテンポラリースタイルのおしゃれな書斎 (茶色い壁、無垢フローリング、タイルの暖炉まわり、自立型机、茶色い床、横長型暖炉) の写真
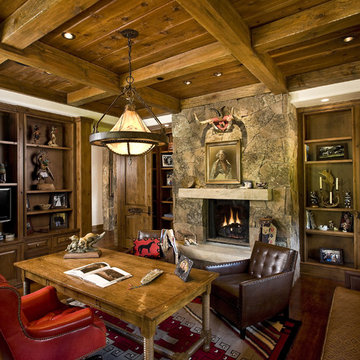
他の地域にある中くらいなラスティックスタイルのおしゃれなホームオフィス・書斎 (濃色無垢フローリング、横長型暖炉、石材の暖炉まわり、自立型机、茶色い床、表し梁) の写真
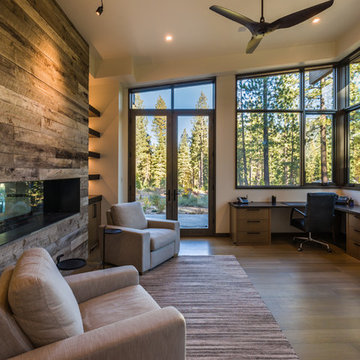
Hard not to want to spend time in the office when it's this special, with its large window walls and custom linear fireplace. Photo by Vance Fox
サクラメントにある高級な広いコンテンポラリースタイルのおしゃれなホームオフィス・書斎 (白い壁、淡色無垢フローリング、横長型暖炉、木材の暖炉まわり、造り付け机、茶色い床) の写真
サクラメントにある高級な広いコンテンポラリースタイルのおしゃれなホームオフィス・書斎 (白い壁、淡色無垢フローリング、横長型暖炉、木材の暖炉まわり、造り付け机、茶色い床) の写真
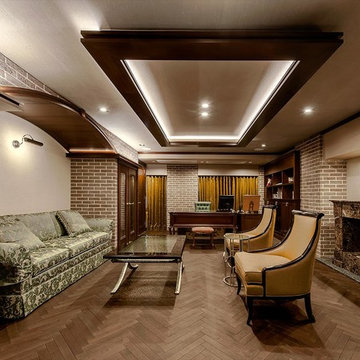
書斎は来客の対応もできる応接室も兼ねた仕様。クラシカルなインテリアに重厚感を感じる。
トラディショナルスタイルのおしゃれな書斎 (ベージュの壁、濃色無垢フローリング、横長型暖炉、自立型机、茶色い床) の写真
トラディショナルスタイルのおしゃれな書斎 (ベージュの壁、濃色無垢フローリング、横長型暖炉、自立型机、茶色い床) の写真
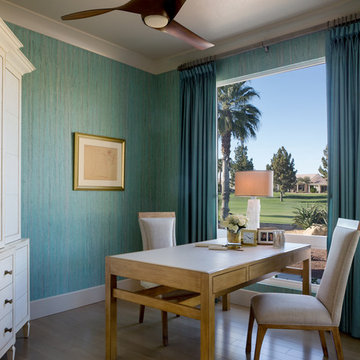
Please visit my website directly by copying and pasting this link directly into your browser: http://www.berensinteriors.com/ to learn more about this project and how we may work together!
A home office with a view featuring custom hand-painted wallcoverings and a desk for two. Martin King Photography.
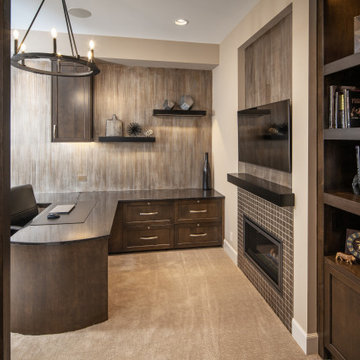
オマハにあるお手頃価格の中くらいなトラディショナルスタイルのおしゃれな書斎 (茶色い壁、カーペット敷き、横長型暖炉、タイルの暖炉まわり、自立型机、グレーの床) の写真
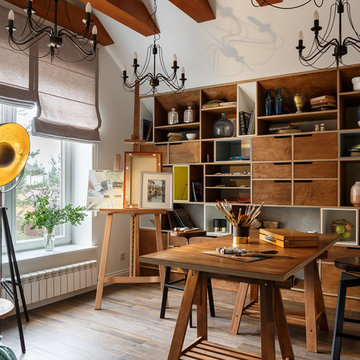
Дизайнер - Ирина Килина
サンクトペテルブルクにあるコンテンポラリースタイルのおしゃれなアトリエ・スタジオ (白い壁、無垢フローリング、横長型暖炉、自立型机、茶色い床) の写真
サンクトペテルブルクにあるコンテンポラリースタイルのおしゃれなアトリエ・スタジオ (白い壁、無垢フローリング、横長型暖炉、自立型机、茶色い床) の写真
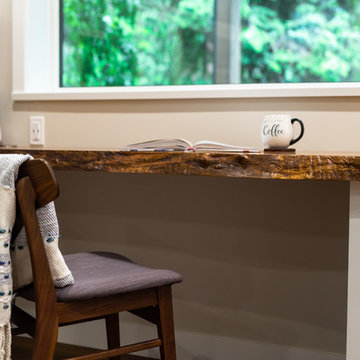
My House Design/Build Team | www.myhousedesignbuild.com | 604-694-6873 | Duy Nguyen Photography ----- This once dark, enclosed main floor living space has been transformed into an open concept, bright and airy interior that brings the outdoors in. We built a 10’ x 23’ addition out the back of the home that is finished in glass and glu-lam. The glass ceiling combined with new large windows allows an ample amount of natural light to flow through the transformed space highlighting an inviting atmosphere even during Vancouver’s rainy season. The crisp white cabinetry truly helped brighten this space, however we still wanted to keep rich natural wood tone and textures in this home to reference the North Vancouver landscape. A seamless transition from interior to exterior is highlighted by the textured, multi-tone oak floors, dark stained glu-lam beams as well as the character in the live edge shelves and desktop.
ブラウンのホームオフィス・書斎 (横長型暖炉、黒い床、茶色い床、グレーの床、マルチカラーの床、ピンクの床) の写真
1
