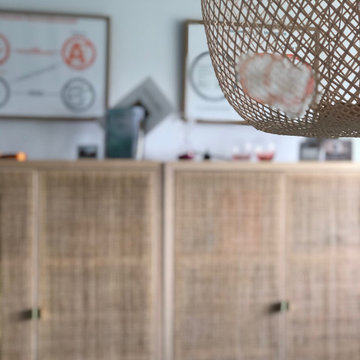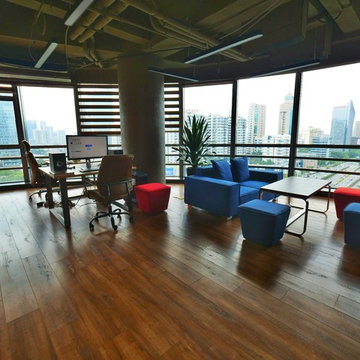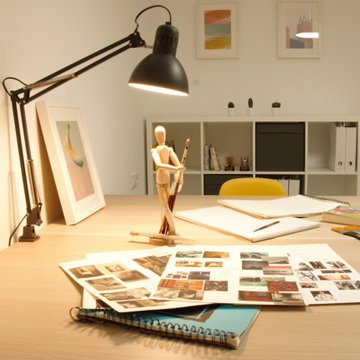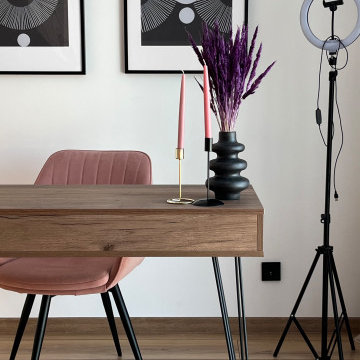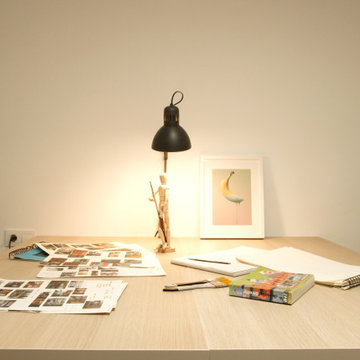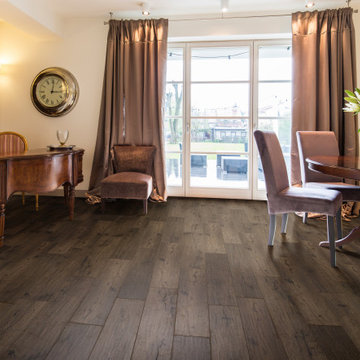ブラウンのホームオフィス・書斎 (自立型机、ラミネートの床) の写真
絞り込み:
資材コスト
並び替え:今日の人気順
写真 121〜140 枚目(全 242 枚)
1/4
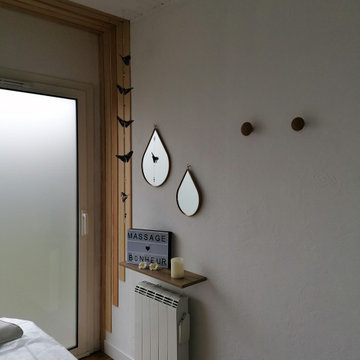
Projet de rénovation d'un institut de beauté à domicile. Afin de retrouver le plaisir de travailler, L. m'a demandé de revoir l'agencement, la lumière et l'ergonomie de son institut. Avec peu d'investissement, beaucoup de fais maison et d'ingéniosité il a été possible de revoir l'espace, l'ergonomie de travail pour cette esthéticienne, et de cacher les éléments disgracieux tels que le compteur électrique non déplaçable.
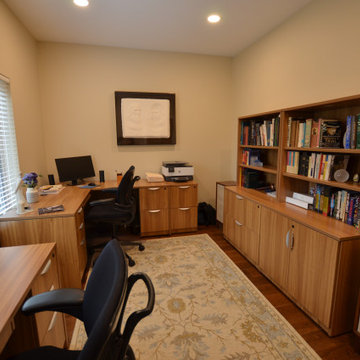
A beautiful home office for two offers plenty of desk space, storage and takes advantage of the view.
ポートランドにあるお手頃価格の小さなトランジショナルスタイルのおしゃれな書斎 (ベージュの壁、ラミネートの床、自立型机、茶色い床) の写真
ポートランドにあるお手頃価格の小さなトランジショナルスタイルのおしゃれな書斎 (ベージュの壁、ラミネートの床、自立型机、茶色い床) の写真
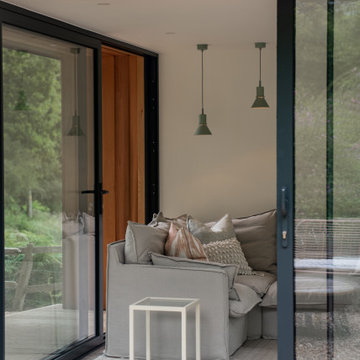
The brief for this garden office was for a feeling of calm and to capture the light as well as including the beautiful garden that surrounded it. It allows the worker enjoyment of 360 degree views of skies, trees and plants, but also offers a spot to reflect quietly in the sofa area.
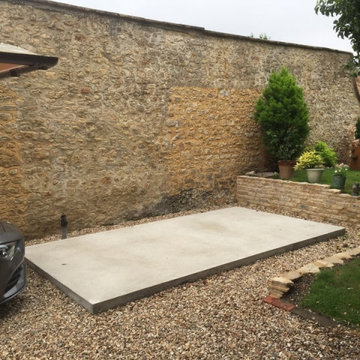
Mr & Mrs S contacted Garden Retreat after initially looking for a building from a competitor to be installed as a quiet place for Mrs S to write poetry. The reason they contacted Garden Retreat was the proposed garden room had to satisfy local planning restrictions in the beautiful village of Beaminster, Dorset.
Garden Retreat specialise in providing buildings that not only satisfies the clients requirements but also planning requirements. Our standard building has uPVC windows and doors and a particular style of metal roof. In this instance we modified one of our Contemporary Garden Offices and installed timber double glazed windows and doors and a sinusoidal profiled roof (I know, a posh word for corrugated iron from the planners) and satisfied both the client and local planners.
This contemporary garden building is constructed using an external cedar clad and bitumen paper to ensure any damp is kept out of the building. The walls are constructed using a 75mm x 38mm timber frame, 50mm Celotex and an grooved brushed ply 12mm inner lining to finish the walls. The total thickness of the walls is 100mm which lends itself to all year round use. The floor is manufactured using heavy duty bearers, 70mm Celotex and a 15mm ply floor which can either be carpeted or a vinyl floor can be installed for a hard wearing, easy clean option. These buildings now included and engineered laminated floor as standard, please contact us for further details and options.
The roof is insulated and comes with an inner ply, metal Rolaclad roof, underfelt and internal spot lights. Also within the electrics pack there is consumer unit, 3 double sockets and a switch. We also install sockets with built in USB charging points which is very useful and this building also has external spots to light up the porch area.
This particular model was supplied with one set of 1200mm wide timber framed French doors and one 600mm double glazed sidelight which provides a traditional look and lots of light. In addition, it has two double casement timber windows for ventilation if you do not want to open the French doors. The building is designed to be modular so during the ordering process you have the opportunity to choose where you want the windows and doors to be.
If you are interested in this design or would like something similar please do not hesitate to contact us for a quotation?
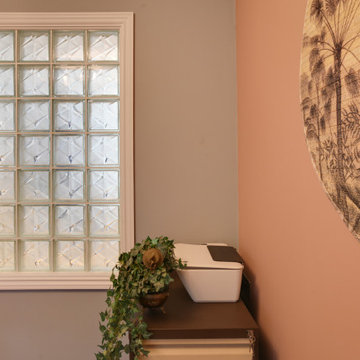
When Vineeta initially approached me, she had a different vision for her home renovation project. She was in the process of building an extension and had planned to convert her lounge into a utility room, while also thinking about renovating her kitchen the following year. However, after discussing her requirements and considering the layout of her home, I suggested a different approach.
My recommendation was to repurpose the existing kitchen into a utility room and a separate office space, freeing up space in the lounge for more functional use. The new extension would then become a lounge diner that leads onto the garden, providing ample natural light and creating a great space for entertaining.
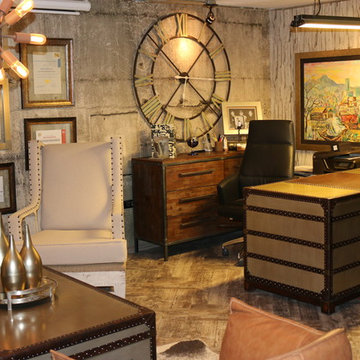
Es un espacio estilo cien por ciento industrial, con la capacidad de sacar espontáneamente un waooo... fue indispensable escuchar los sueños del cliente y hacerlos realidad, realmente fue muy satisfactorio
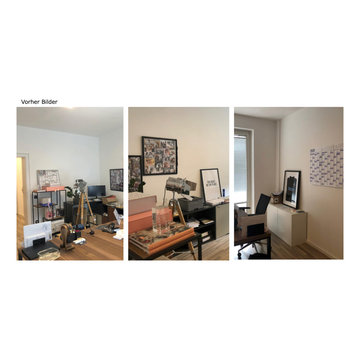
Die Möblierung ist in den ausgebauten Räumen erhalten geblieben.
Wie z.B.: Schreibtische, Bestuhlung und Beleuchtung.
Das bestehende Sideboard, das auf dem Boden lag, wurde mit einem Metallgestell erhöht.
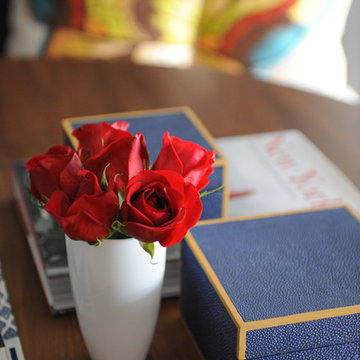
Tracey Ayton Photography
バンクーバーにあるお手頃価格の中くらいなエクレクティックスタイルのおしゃれなアトリエ・スタジオ (白い壁、ラミネートの床、自立型机) の写真
バンクーバーにあるお手頃価格の中くらいなエクレクティックスタイルのおしゃれなアトリエ・スタジオ (白い壁、ラミネートの床、自立型机) の写真
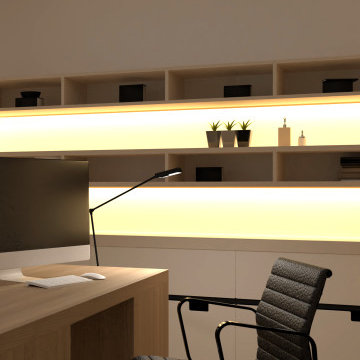
Elegant Modern Home Office
It took a while but here is my recent home office redesign. It's a super elegant and cozy space, with some extra space for creativity too. Inspired by Sebastien Ollier!
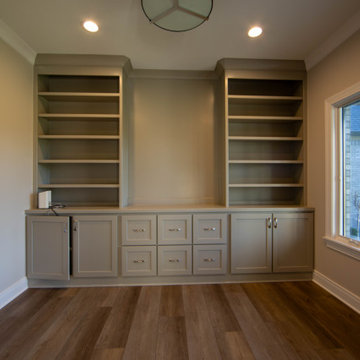
Custom built-in storage will provide ample storage in the home office.
インディアナポリスにある高級な中くらいなモダンスタイルのおしゃれなホームオフィス・書斎 (ベージュの壁、ラミネートの床、自立型机、茶色い床) の写真
インディアナポリスにある高級な中くらいなモダンスタイルのおしゃれなホームオフィス・書斎 (ベージュの壁、ラミネートの床、自立型机、茶色い床) の写真
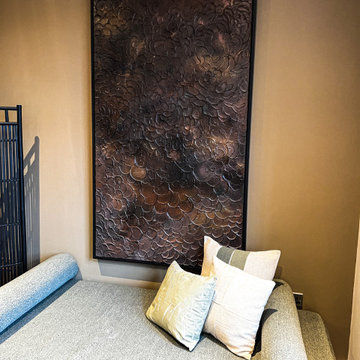
Boucle day bed
Bronze textured artwork
Black bamboo room divider
ウエストミッドランズにある高級な広い北欧スタイルのおしゃれなホームオフィス・書斎 (ベージュの壁、ラミネートの床、自立型机) の写真
ウエストミッドランズにある高級な広い北欧スタイルのおしゃれなホームオフィス・書斎 (ベージュの壁、ラミネートの床、自立型机) の写真
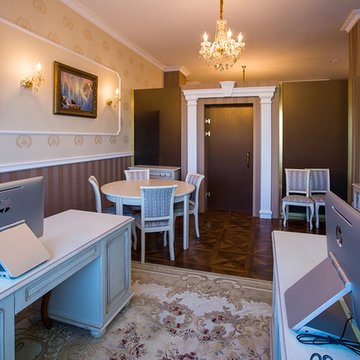
Проект офиса в классическом стиле для сотрудников фонда оперного театра. Проект реализован. Фотограф - Вероника Ролдугина.
モスクワにあるお手頃価格の中くらいなトラディショナルスタイルのおしゃれな書斎 (ベージュの壁、ラミネートの床、自立型机、茶色い床) の写真
モスクワにあるお手頃価格の中くらいなトラディショナルスタイルのおしゃれな書斎 (ベージュの壁、ラミネートの床、自立型机、茶色い床) の写真
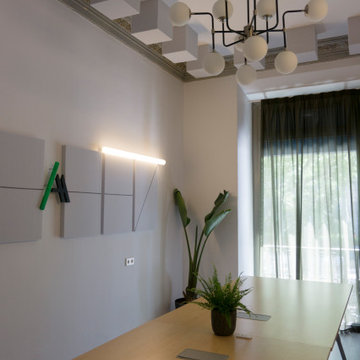
Sala de reuniones
バルセロナにあるお手頃価格の広いエクレクティックスタイルのおしゃれな書斎 (グレーの壁、ラミネートの床、自立型机、グレーの床、グレーの天井) の写真
バルセロナにあるお手頃価格の広いエクレクティックスタイルのおしゃれな書斎 (グレーの壁、ラミネートの床、自立型机、グレーの床、グレーの天井) の写真
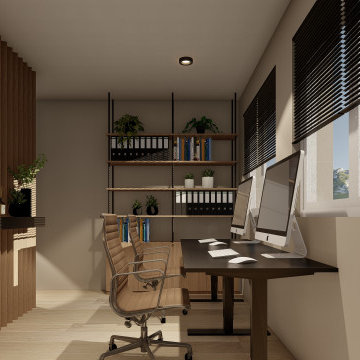
Sala de uso oficina en casa, con separador de ambientes con listones verticales de madera. Divide la zona de trabajo de la zona de relax y de reunión,
El sofá, es sofá cama para dar uso a dormitorio de invitados.
ブラウンのホームオフィス・書斎 (自立型机、ラミネートの床) の写真
7
