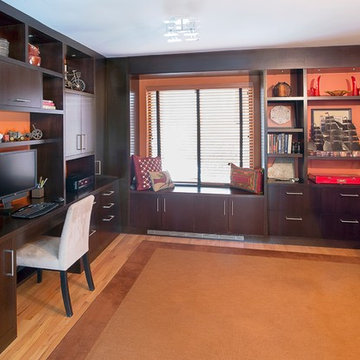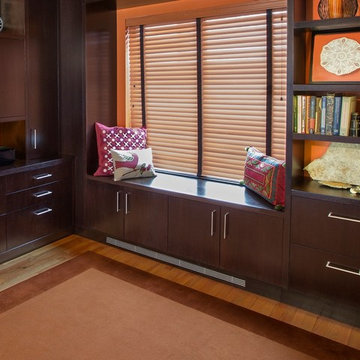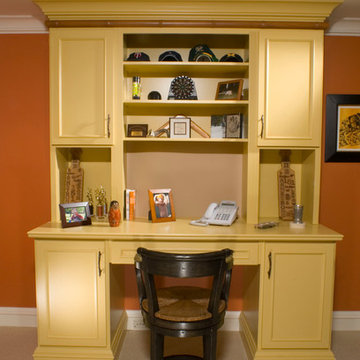ブラウンのホームオフィス・書斎 (造り付け机、オレンジの壁) の写真
絞り込み:
資材コスト
並び替え:今日の人気順
写真 1〜20 枚目(全 25 枚)
1/4
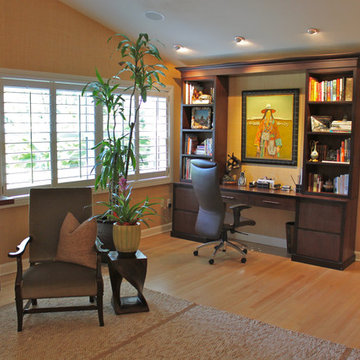
Teresa Durr © 2011 Houzz
マイアミにあるトロピカルスタイルのおしゃれなホームオフィス・書斎 (オレンジの壁、無垢フローリング、造り付け机) の写真
マイアミにあるトロピカルスタイルのおしゃれなホームオフィス・書斎 (オレンジの壁、無垢フローリング、造り付け机) の写真
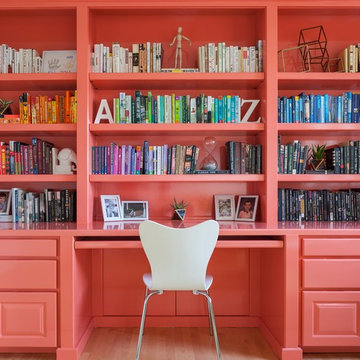
John Grannen photographer Design Kimberlee Marie Design
シアトルにあるコンテンポラリースタイルのおしゃれな書斎 (淡色無垢フローリング、造り付け机、オレンジの壁) の写真
シアトルにあるコンテンポラリースタイルのおしゃれな書斎 (淡色無垢フローリング、造り付け机、オレンジの壁) の写真

Kitchenette with white cabinets and alder countertop
シアトルにある高級な広いトラディショナルスタイルのおしゃれなクラフトルーム (濃色無垢フローリング、造り付け机、オレンジの壁) の写真
シアトルにある高級な広いトラディショナルスタイルのおしゃれなクラフトルーム (濃色無垢フローリング、造り付け机、オレンジの壁) の写真
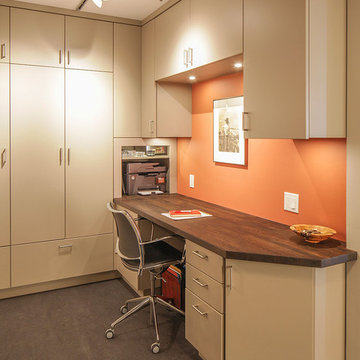
Francis Combes
サンフランシスコにある高級な小さなコンテンポラリースタイルのおしゃれな書斎 (オレンジの壁、リノリウムの床、暖炉なし、造り付け机、グレーの床) の写真
サンフランシスコにある高級な小さなコンテンポラリースタイルのおしゃれな書斎 (オレンジの壁、リノリウムの床、暖炉なし、造り付け机、グレーの床) の写真
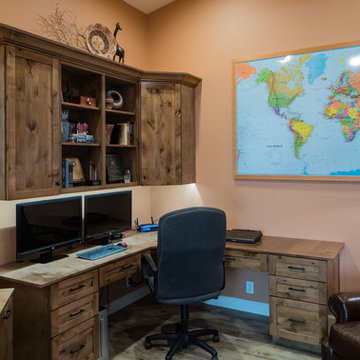
Pat Kofahl
ミネアポリスにある高級な中くらいなラスティックスタイルのおしゃれなホームオフィス・書斎 (ライブラリー、オレンジの壁、磁器タイルの床、暖炉なし、造り付け机、ベージュの床) の写真
ミネアポリスにある高級な中くらいなラスティックスタイルのおしゃれなホームオフィス・書斎 (ライブラリー、オレンジの壁、磁器タイルの床、暖炉なし、造り付け机、ベージュの床) の写真
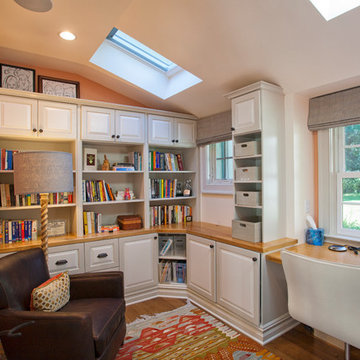
Doyle Coffin Architecture
+ Dan Lenore, Photographer
ブリッジポートにあるラグジュアリーな小さなカントリー風のおしゃれな書斎 (オレンジの壁、無垢フローリング、暖炉なし、造り付け机) の写真
ブリッジポートにあるラグジュアリーな小さなカントリー風のおしゃれな書斎 (オレンジの壁、無垢フローリング、暖炉なし、造り付け机) の写真
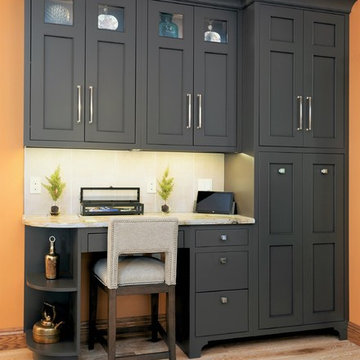
Beautifully customized combination pantry and desk with furniture legs to unify. Inset door construction.
他の地域にある中くらいなトランジショナルスタイルのおしゃれな書斎 (造り付け机、淡色無垢フローリング、暖炉なし、ベージュの床、オレンジの壁) の写真
他の地域にある中くらいなトランジショナルスタイルのおしゃれな書斎 (造り付け机、淡色無垢フローリング、暖炉なし、ベージュの床、オレンジの壁) の写真
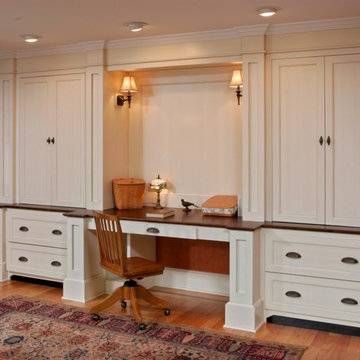
Teakwood designed and built this ample unit to serve as an attractive home office between the kitchen and great room. Deep drawers contain files, while upper cabinets conceal books and media components. Detailed millwork and furniture-like details help to integrate this unit into the nearby living spaces.
Photos by Scott Bergmann Photography.
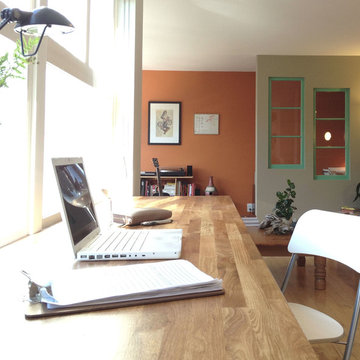
The SATO1 project was a 1000 square foot condo remodel. The focus of the project was on small home space planning. Designer Bethany Pearce / Van Hecke was challenged with creating solutions for a home office, baby's room as well as improved flow in dining/kitchen and living room.
Designed by Bethany Pearce / Van Hecke of Capstone Dwellings Design-Build
Carpentry by Greg of AusCan Fine Carpentry on Vancouver Island.
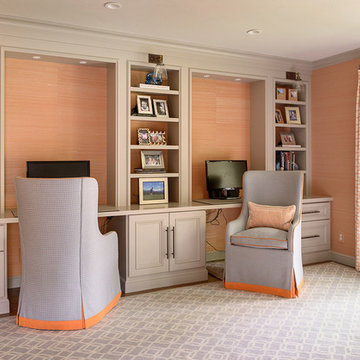
Not all offices have to dark and boring! Bright orange and blue tones only in this space.
Aaron Leitz Photography
サンフランシスコにある広いトランジショナルスタイルのおしゃれな書斎 (オレンジの壁、無垢フローリング、暖炉なし、造り付け机) の写真
サンフランシスコにある広いトランジショナルスタイルのおしゃれな書斎 (オレンジの壁、無垢フローリング、暖炉なし、造り付け机) の写真
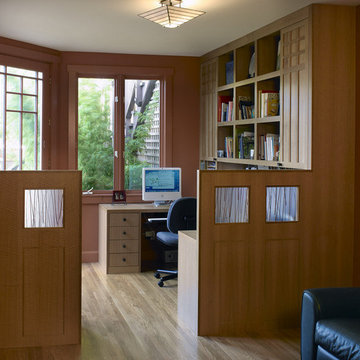
This project involved the creation of a combination home office in the rear of the room and a library and entertainment area towards the front. A half wall with inset resin panels divides the two areas of the room while allowing light to penetrate toward the entertainment area.
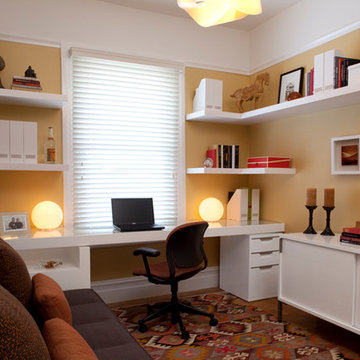
This warm and cozy home office doubles as a guest room when the sofa converts to a bed.
Work done in association with De Meza + Architecture.
Photo Credit - Shae Rocco
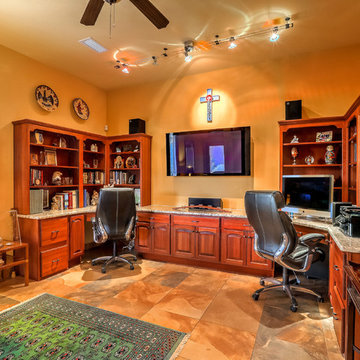
This spacious and inviting home office makes a great place to work without leaving home if you must! Photo by StyleTours ABQ.
アルバカーキにある高級な広いサンタフェスタイルのおしゃれなホームオフィス・書斎 (スレートの床、造り付け机、マルチカラーの床、オレンジの壁) の写真
アルバカーキにある高級な広いサンタフェスタイルのおしゃれなホームオフィス・書斎 (スレートの床、造り付け机、マルチカラーの床、オレンジの壁) の写真
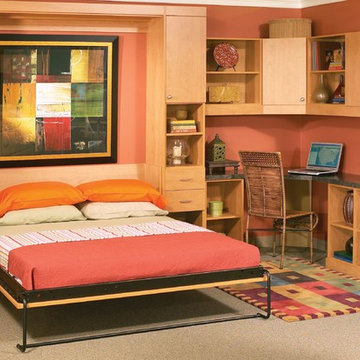
チャールストンにある高級な中くらいなサンタフェスタイルのおしゃれな書斎 (カーペット敷き、暖炉なし、造り付け机、ベージュの床、オレンジの壁) の写真
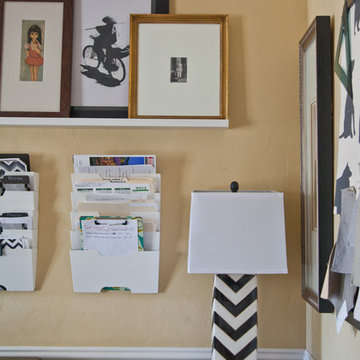
This home showcases a joyful palette with printed upholstery, bright pops of color, and unexpected design elements. It's all about balancing style with functionality as each piece of decor serves an aesthetic and practical purpose.
---
Project designed by Pasadena interior design studio Amy Peltier Interior Design & Home. They serve Pasadena, Bradbury, South Pasadena, San Marino, La Canada Flintridge, Altadena, Monrovia, Sierra Madre, Los Angeles, as well as surrounding areas.
For more about Amy Peltier Interior Design & Home, click here: https://peltierinteriors.com/
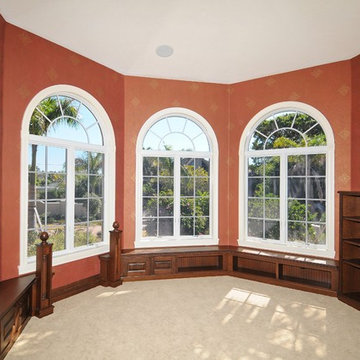
Todd Johnston Homes
タンパにある高級な中くらいな地中海スタイルのおしゃれな書斎 (セラミックタイルの床、造り付け机、オレンジの壁) の写真
タンパにある高級な中くらいな地中海スタイルのおしゃれな書斎 (セラミックタイルの床、造り付け机、オレンジの壁) の写真
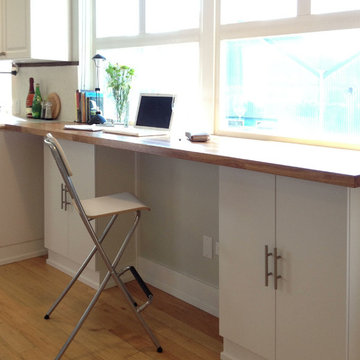
The SATO1 project was a 1000 square foot condo remodel. The focus of the project was on small home space planning. Designer Bethany Pearce / Van Hecke was challenged with creating solutions for a home office, baby's room as well as improved flow in dining/kitchen and living room.
Designed by Bethany Pearce / Van Hecke of Capstone Dwellings Design-Build
Carpentry by Greg of AusCan Fine Carpentry on Vancouver Island.
ブラウンのホームオフィス・書斎 (造り付け机、オレンジの壁) の写真
1
