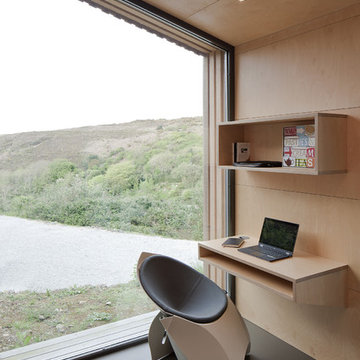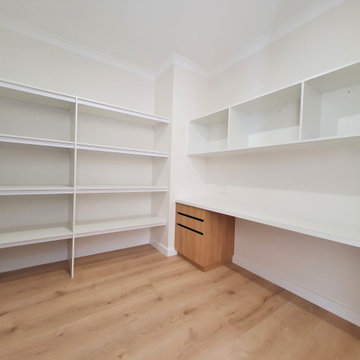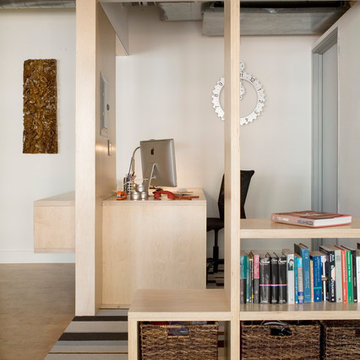ブラウンのホームオフィス・書斎 (造り付け机、コルクフローリング、リノリウムの床) の写真
絞り込み:
資材コスト
並び替え:今日の人気順
写真 1〜20 枚目(全 55 枚)
1/5
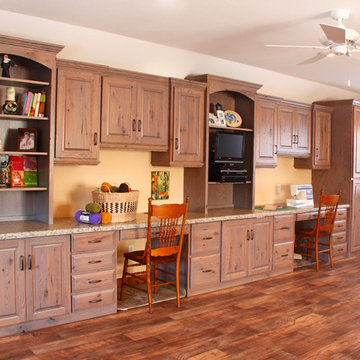
Michael's Photography
ミネアポリスにある広いトラディショナルスタイルのおしゃれなクラフトルーム (黄色い壁、リノリウムの床、造り付け机) の写真
ミネアポリスにある広いトラディショナルスタイルのおしゃれなクラフトルーム (黄色い壁、リノリウムの床、造り付け机) の写真
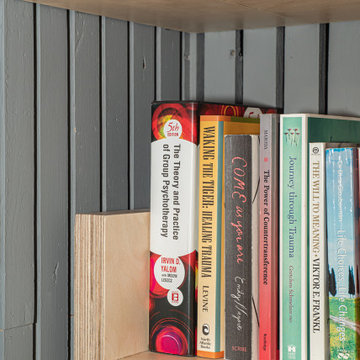
Interior design of home office for clients in Walthamstow village. The interior scheme re-uses left over building materials where possible. The old floor boards were repurposed to create wall cladding and a system to hang the shelving and desk from. Sustainability where possible is key to the design. The use of cork flooring for it environmental and acoustic properties and the decision to keep the existing window to minimise unnecessary waste.
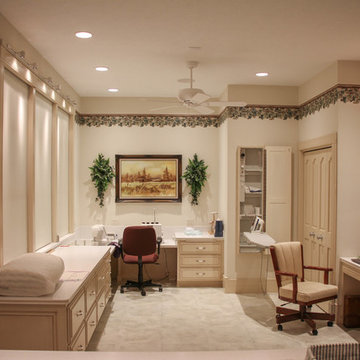
Designed and Constructed by John Mast Construction, Photos by Wesley Mast
他の地域にある高級な巨大なラスティックスタイルのおしゃれなクラフトルーム (白い壁、リノリウムの床、造り付け机、グレーの床、暖炉なし) の写真
他の地域にある高級な巨大なラスティックスタイルのおしゃれなクラフトルーム (白い壁、リノリウムの床、造り付け机、グレーの床、暖炉なし) の写真
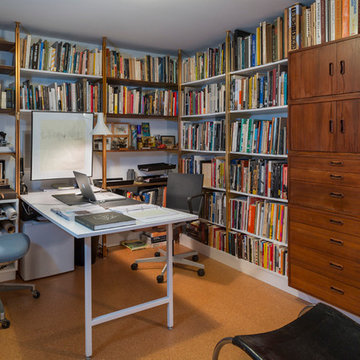
Bob Greenspan
カンザスシティにある低価格の小さなモダンスタイルのおしゃれなアトリエ・スタジオ (造り付け机、白い壁、コルクフローリング、暖炉なし) の写真
カンザスシティにある低価格の小さなモダンスタイルのおしゃれなアトリエ・スタジオ (造り付け机、白い壁、コルクフローリング、暖炉なし) の写真
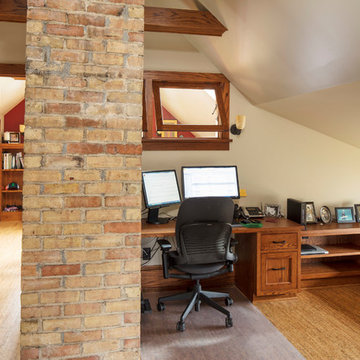
Photography by Troy Theis
ミネアポリスにある高級な中くらいなトラディショナルスタイルのおしゃれな書斎 (コルクフローリング、ベージュの壁、造り付け机、マルチカラーの床) の写真
ミネアポリスにある高級な中くらいなトラディショナルスタイルのおしゃれな書斎 (コルクフローリング、ベージュの壁、造り付け机、マルチカラーの床) の写真
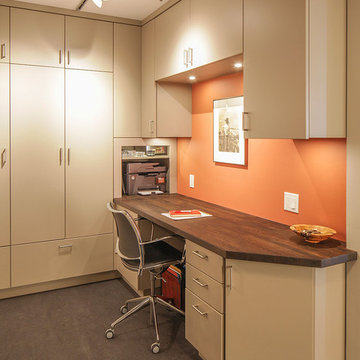
Francis Combes
サンフランシスコにある高級な小さなコンテンポラリースタイルのおしゃれな書斎 (オレンジの壁、リノリウムの床、暖炉なし、造り付け机、グレーの床) の写真
サンフランシスコにある高級な小さなコンテンポラリースタイルのおしゃれな書斎 (オレンジの壁、リノリウムの床、暖炉なし、造り付け机、グレーの床) の写真
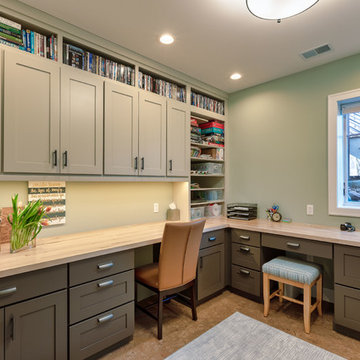
A delicately designed craft room that was built for the homeowners passionate hobby. Adjacent from the basement family room, this craft room / office space has lovely custom cabinetry and wall inlets for ample space and storage. Photo credit: Sean Carter Photography.
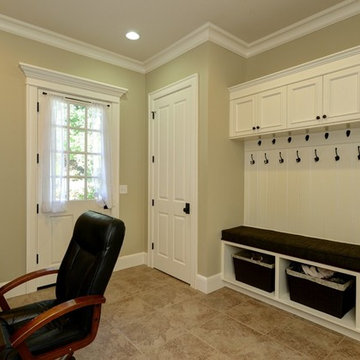
Designed by John Kappler and his team of architects at Architectural Innovations, P.S.
シアトルにある中くらいなトラディショナルスタイルのおしゃれなホームオフィス・書斎 (ベージュの壁、リノリウムの床、造り付け机) の写真
シアトルにある中くらいなトラディショナルスタイルのおしゃれなホームオフィス・書斎 (ベージュの壁、リノリウムの床、造り付け机) の写真
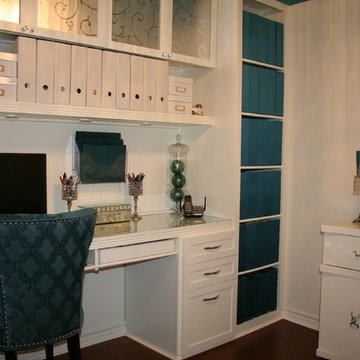
This is a bright home office, even though it is located in the basement. By doing shiny finishes and white walls it has kept the space bright and airy. To add interest the ceiling was painted in the teal accent colour. New custom built ins were added, to maximize storage, DIY projects such as the buffet was painted, and the slipper chair got a new slip cover, it helped keep the budget down. This small home office combines function, storage, and relaxation and style all in one.
Photo taken by: Personal Touch Interiors
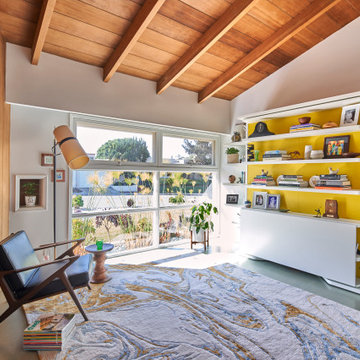
Genius, smooth operating, space saving furniture that seamlessly transforms from desk, to shelving, to murphy bed without having to move much of anything and allows this room to change from guest room to a home office in a snap. The original wood ceiling, curved feature wall, and windows were all restored back to their original state.
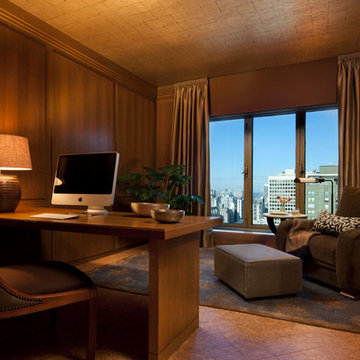
Marshall Morgan Erb Design Inc.
Photo: Nick Johnson
シカゴにある中くらいなトランジショナルスタイルのおしゃれな書斎 (コルクフローリング、造り付け机) の写真
シカゴにある中くらいなトランジショナルスタイルのおしゃれな書斎 (コルクフローリング、造り付け机) の写真
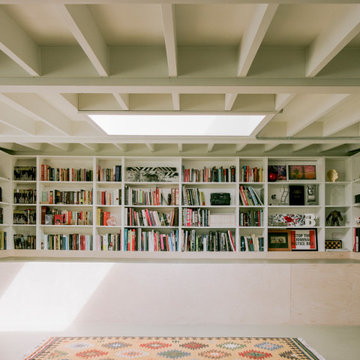
コーンウォールにあるお手頃価格の広いコンテンポラリースタイルのおしゃれなホームオフィス・書斎 (ライブラリー、リノリウムの床、造り付け机、緑の床、表し梁、レンガ壁) の写真
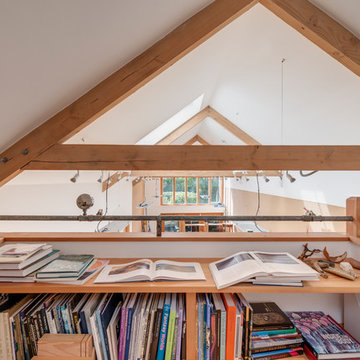
View through the small library to the large studio below
Richard Downer Photography
デヴォンにある高級な小さなカントリー風のおしゃれなホームオフィス・書斎 (ライブラリー、白い壁、コルクフローリング、造り付け机、茶色い床) の写真
デヴォンにある高級な小さなカントリー風のおしゃれなホームオフィス・書斎 (ライブラリー、白い壁、コルクフローリング、造り付け机、茶色い床) の写真
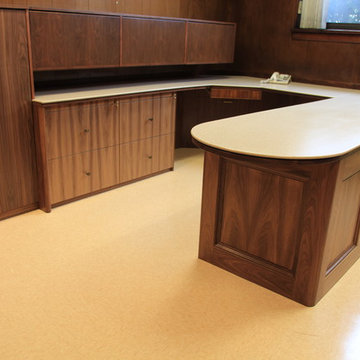
In August of 2011 the north east was hit by hurricane Irene. Northern New Jersey experienced major flooding. We were contacted by a woman who's office had experienced major damage due to flooding.
The scope of the project involved duplicating the existing office furniture. The original work was quite involved and the owner was unsure as how to proceed. We scheduled an appointment and met to discuss what the options were and to see what might be able to be salvaged. The picture herein are the end result of that meeting.
The bulk of the project is plain sliced Walnut veneer with a clear coat finish. One of the offices incorporates a Corian solid surface top which we were able to salvage. You will also see various custom lateral files, the drawers themselves constructed of Baltic birch plywood on full extension slides. Shelving units have a clear plain sliced Maple interior. Each office also has a custom made coat closet.
The existing units were disassembled and taken back to our shop where we deconstructed them, remanufactured them and then reinstalled the new finished project.
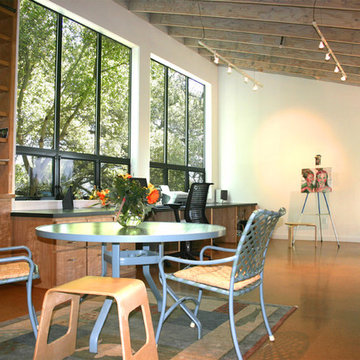
Photo credit: Thomas Timar
サンフランシスコにあるお手頃価格の小さなモダンスタイルのおしゃれな書斎 (白い壁、コルクフローリング、造り付け机) の写真
サンフランシスコにあるお手頃価格の小さなモダンスタイルのおしゃれな書斎 (白い壁、コルクフローリング、造り付け机) の写真
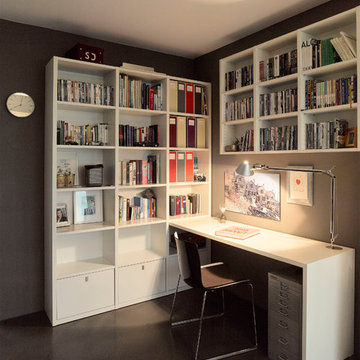
DAVID MATTHIESSEN FOTOGRAFIE
シュトゥットガルトにある中くらいなコンテンポラリースタイルのおしゃれな書斎 (茶色い壁、リノリウムの床、暖炉なし、造り付け机、黒い床) の写真
シュトゥットガルトにある中くらいなコンテンポラリースタイルのおしゃれな書斎 (茶色い壁、リノリウムの床、暖炉なし、造り付け机、黒い床) の写真
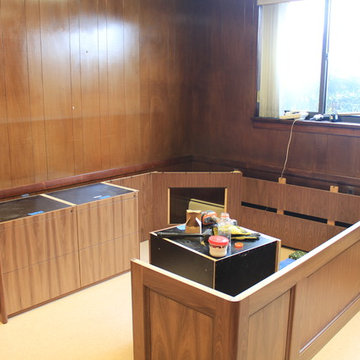
In August of 2011 the north east was hit by hurricane Irene. Northern New Jersey experienced major flooding. We were contacted by a woman who's office had experienced major damage due to flooding.
The scope of the project involved duplicating the existing office furniture. The original work was quite involved and the owner was unsure as how to proceed. We scheduled an appointment and met to discuss what the options were and to see what might be able to be salvaged. The picture herein are the end result of that meeting.
The bulk of the project is plain sliced Walnut veneer with a clear coat finish. One of the offices incorporates a Corian solid surface top which we were able to salvage. You will also see various custom lateral files, the drawers themselves constructed of Baltic birch plywood on full extension slides. Shelving units have a clear plain sliced Maple interior. Each office also has a custom made coat closet.
The existing units were disassembled and taken back to our shop where we deconstructed them, remanufactured them and then reinstalled the new finished project.
ブラウンのホームオフィス・書斎 (造り付け机、コルクフローリング、リノリウムの床) の写真
1
