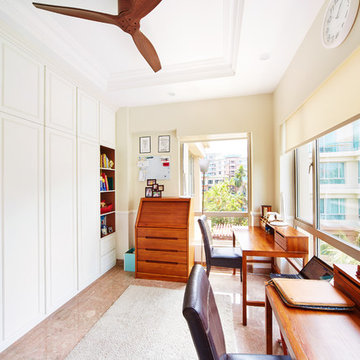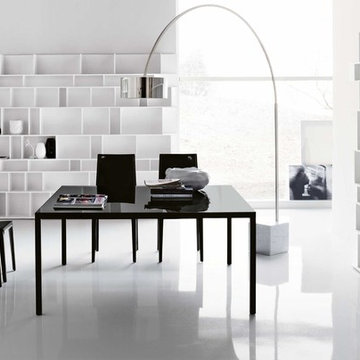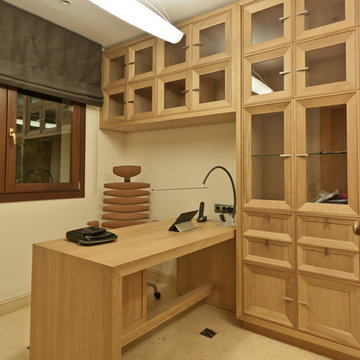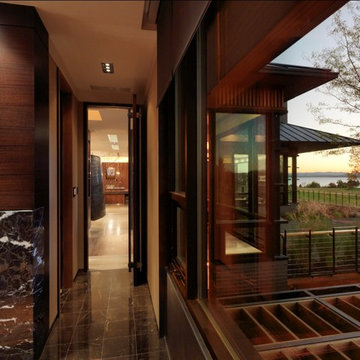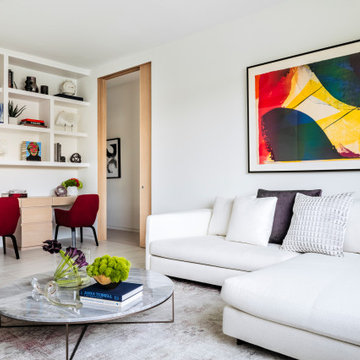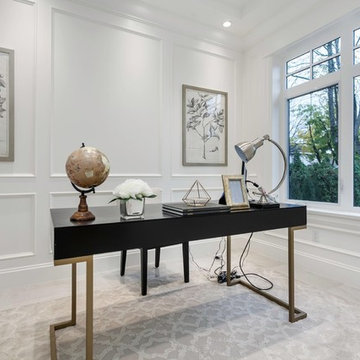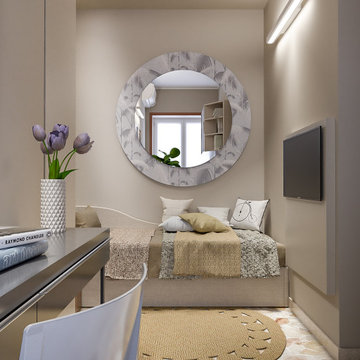ブラウンの、紫の、白いホームオフィス・書斎 (大理石の床、スレートの床) の写真
絞り込み:
資材コスト
並び替え:今日の人気順
写真 1〜20 枚目(全 275 枚)
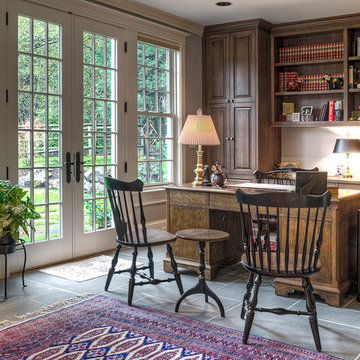
シアトルにある広いカントリー風のおしゃれなホームオフィス・書斎 (グレーの壁、自立型机、スレートの床、暖炉なし、グレーの床) の写真

Free ebook, Creating the Ideal Kitchen. DOWNLOAD NOW
Working with this Glen Ellyn client was so much fun the first time around, we were thrilled when they called to say they were considering moving across town and might need some help with a bit of design work at the new house.
The kitchen in the new house had been recently renovated, but it was not exactly what they wanted. What started out as a few tweaks led to a pretty big overhaul of the kitchen, mudroom and laundry room. Luckily, we were able to use re-purpose the old kitchen cabinetry and custom island in the remodeling of the new laundry room — win-win!
As parents of two young girls, it was important for the homeowners to have a spot to store equipment, coats and all the “behind the scenes” necessities away from the main part of the house which is a large open floor plan. The existing basement mudroom and laundry room had great bones and both rooms were very large.
To make the space more livable and comfortable, we laid slate tile on the floor and added a built-in desk area, coat/boot area and some additional tall storage. We also reworked the staircase, added a new stair runner, gave a facelift to the walk-in closet at the foot of the stairs, and built a coat closet. The end result is a multi-functional, large comfortable room to come home to!
Just beyond the mudroom is the new laundry room where we re-used the cabinets and island from the original kitchen. The new laundry room also features a small powder room that used to be just a toilet in the middle of the room.
You can see the island from the old kitchen that has been repurposed for a laundry folding table. The other countertops are maple butcherblock, and the gold accents from the other rooms are carried through into this room. We were also excited to unearth an existing window and bring some light into the room.
Designed by: Susan Klimala, CKD, CBD
Photography by: Michael Alan Kaskel
For more information on kitchen and bath design ideas go to: www.kitchenstudio-ge.com
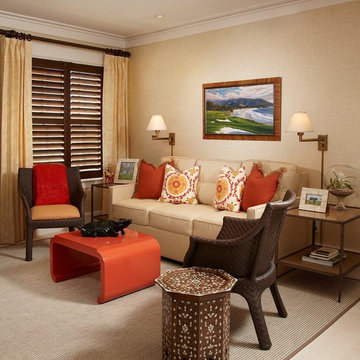
At a beach retreat, sofa beds are a perfect solution. This room has a desk on the opposite wall, and serves as an office the majority of the time. However, when guests arrive, it's easy to convert the space into a private room.
Daniel Newcomb Architectural Photography
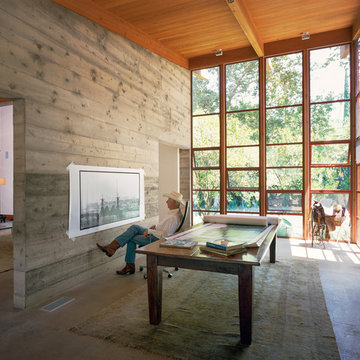
Located on an extraordinary hillside site above the San Fernando Valley, the Sherman Residence was designed to unite indoors and outdoors. The house is made up of as a series of board-formed concrete, wood and glass pavilions connected via intersticial gallery spaces that together define a central courtyard. From each room one can see the rich and varied landscape, which includes indigenous large oaks, sycamores, “working” plants such as orange and avocado trees, palms and succulents. A singular low-slung wood roof with deep overhangs shades and unifies the overall composition.
CLIENT: Jerry & Zina Sherman
PROJECT TEAM: Peter Tolkin, John R. Byram, Christopher Girt, Craig Rizzo, Angela Uriu, Eric Townsend, Anthony Denzer
ENGINEERS: Joseph Perazzelli (Structural), John Ott & Associates (Civil), Brian A. Robinson & Associates (Geotechnical)
LANDSCAPE: Wade Graham Landscape Studio
CONSULTANTS: Tree Life Concern Inc. (Arborist), E&J Engineering & Energy Designs (Title-24 Energy)
GENERAL CONTRACTOR: A-1 Construction
PHOTOGRAPHER: Peter Tolkin, Grant Mudford
AWARDS: 2001 Excellence Award Southern California Ready Mixed Concrete Association

Hi everyone:
My home office design
ready to work as B2B with interior designers
you can see also the video for this project
https://www.youtube.com/watch?v=-FgX3YfMRHI
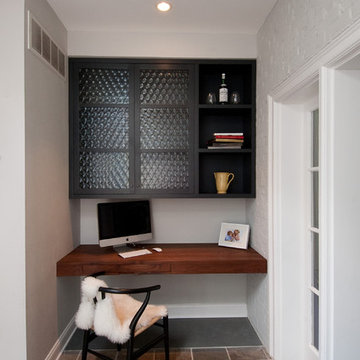
Design By: InHouse Studios
Photos By: Laurie Beck Photography
フィラデルフィアにあるお手頃価格の小さなミッドセンチュリースタイルのおしゃれな書斎 (白い壁、スレートの床、造り付け机、暖炉なし) の写真
フィラデルフィアにあるお手頃価格の小さなミッドセンチュリースタイルのおしゃれな書斎 (白い壁、スレートの床、造り付け机、暖炉なし) の写真
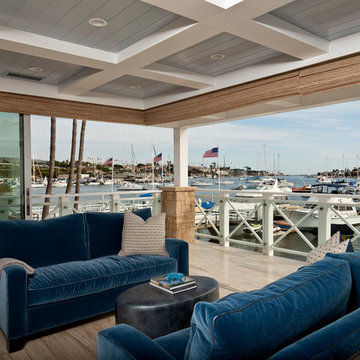
Mark Lohman Photography
オレンジカウンティにあるラグジュアリーな広いビーチスタイルのおしゃれな書斎 (大理石の床、両方向型暖炉、タイルの暖炉まわり、造り付け机、ベージュの床) の写真
オレンジカウンティにあるラグジュアリーな広いビーチスタイルのおしゃれな書斎 (大理石の床、両方向型暖炉、タイルの暖炉まわり、造り付け机、ベージュの床) の写真
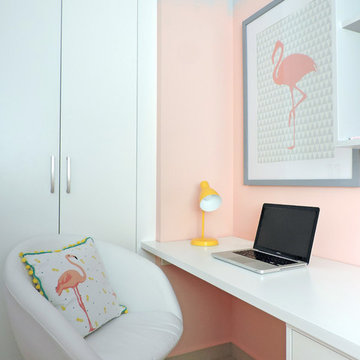
Photography by Petite Harmonie.
バレンシアにある低価格の中くらいなコンテンポラリースタイルのおしゃれなアトリエ・スタジオ (大理石の床、造り付け机、ベージュの床、ピンクの壁) の写真
バレンシアにある低価格の中くらいなコンテンポラリースタイルのおしゃれなアトリエ・スタジオ (大理石の床、造り付け机、ベージュの床、ピンクの壁) の写真
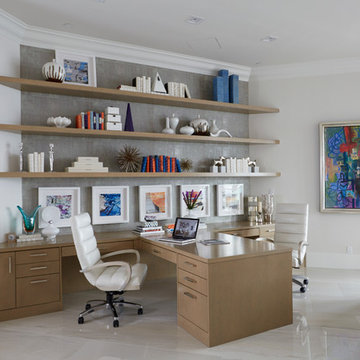
Colleen Duffley
ニューオリンズにある高級な中くらいなコンテンポラリースタイルのおしゃれな書斎 (大理石の床、造り付け机、白い壁、暖炉なし、白い床) の写真
ニューオリンズにある高級な中くらいなコンテンポラリースタイルのおしゃれな書斎 (大理石の床、造り付け机、白い壁、暖炉なし、白い床) の写真
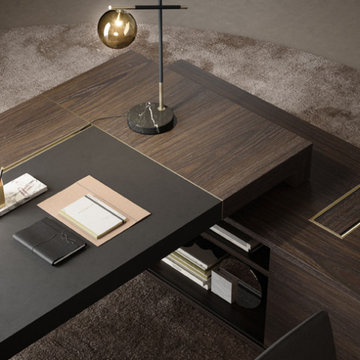
CUBE
Marked and essential lines characterize this series of executive offices. Worktops and structures are thick, while new proposals for combining colors, finishes and materials perfectly interpret both the classic and contemporary office. Glossy structures, in wood or melamine accompanied by tops in glass, wood or leather, make this executive office of particular elegance. Executive office furniture, open containers and bookcases complete the series.
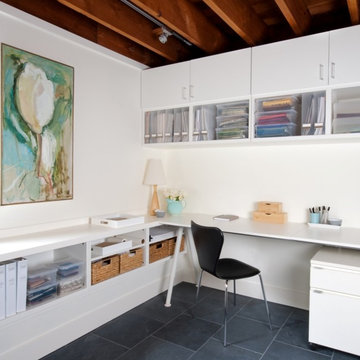
Our focus was to make great use of a garage-level space with a garden view. The design features the 75-year old redwood joists and incorporates ample storage space. // Photographer: Caroline Johnson
ブラウンの、紫の、白いホームオフィス・書斎 (大理石の床、スレートの床) の写真
1

