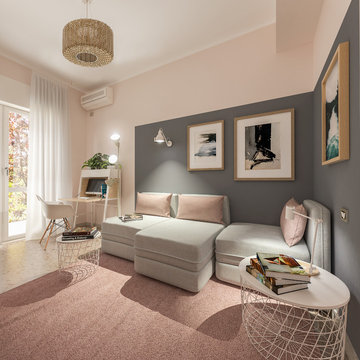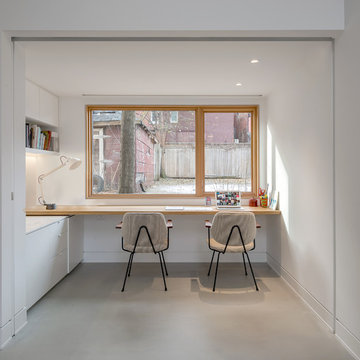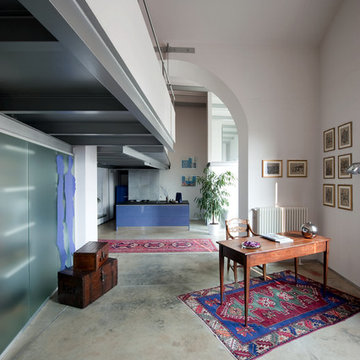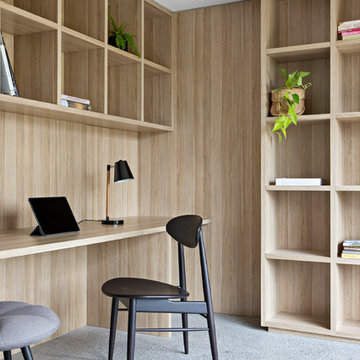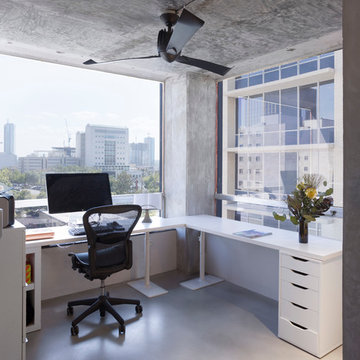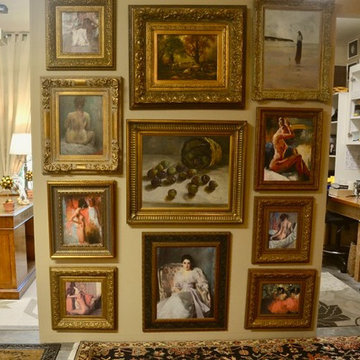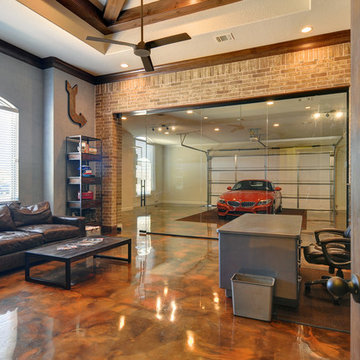ブラウンの、グレーのホームオフィス・書斎 (コンクリートの床、大理石の床、スレートの床) の写真
絞り込み:
資材コスト
並び替え:今日の人気順
写真 61〜80 枚目(全 912 枚)
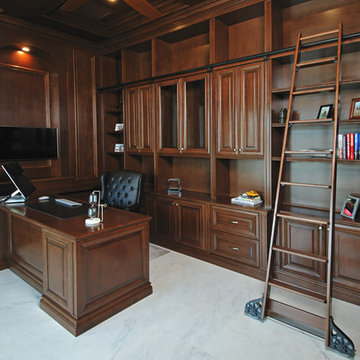
Traditional and transitional Home Study. With coffered Ceiling and paneled walls throughout. Custom made ladder system, in Canadian Maple with English Walnut stain and glaze. calacatta marble floors.
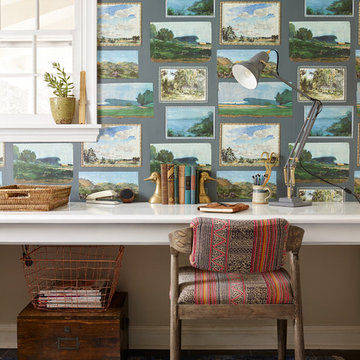
photos: Kyle Born
フィラデルフィアにある低価格の小さなおしゃれなホームオフィス・書斎 (緑の壁、スレートの床、造り付け机) の写真
フィラデルフィアにある低価格の小さなおしゃれなホームオフィス・書斎 (緑の壁、スレートの床、造り付け机) の写真
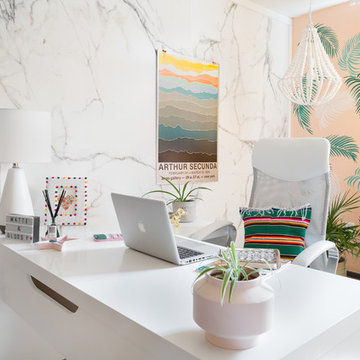
Designed for use on both walls and ceilings, these 48'' x 96'' panels can be quickly and easily installed by any weekend warrior. They are MR 50-certified and resistant to mould and moisture. That means that they can be used in bathrooms, basements or other humid areas. Note, however, that these panels should not be used on surfaces that will be directly exposed to water, such as a shower wall or a kitchen backsplash. / Conçus pour les murs ou les plafonds, ces panneaux de 48 po x 96 po s'installent facilement et rapidement par tout bricoleur. Certifiés MR50, ils résistent bien à l'humidité et à la moisissure. Ils peuvent donc être posés dans une salle de bain ou à un endroit un peu humide (sous-sol, par exemple). Attention toutefois: ils ne doivent pas être installés sur une surface exposée à l'eau, comme l'intérieur de la douche ou le dosseret de cuisine! Aménagement: Karine Matte, Matte & Glossy. Photo: Mélanie Blais
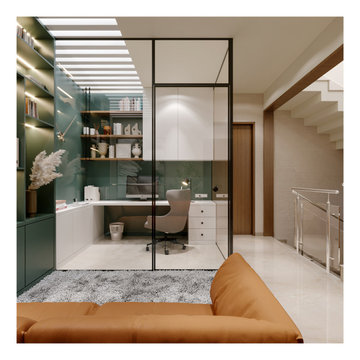
バンガロールにある小さなコンテンポラリースタイルのおしゃれなホームオフィス・書斎 (ライブラリー、白い壁、大理石の床、造り付け机、ベージュの床、格子天井) の写真
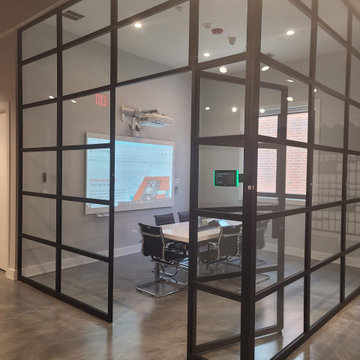
At LUXAHAUS LLC, we create unique solutions for business and home spaces. We are a producer of loft walls made of steel profiles and high-quality glass. Industrial-style glass walls are very popular. They allow you to separate a small space while being a decorative element of the interior.
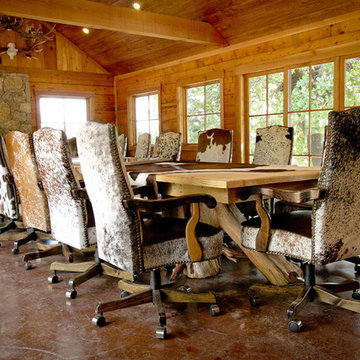
These office chairs were handcrafted by LOREC Ranch in Oklahoma City, Oklahoma for a rustic lodge conference room.
オクラホマシティにある巨大なラスティックスタイルのおしゃれなホームオフィス・書斎 (コンクリートの床、石材の暖炉まわり) の写真
オクラホマシティにある巨大なラスティックスタイルのおしゃれなホームオフィス・書斎 (コンクリートの床、石材の暖炉まわり) の写真
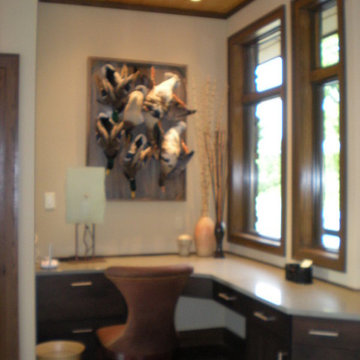
River view house plans and all construction supervision by Howard Shannon of Shannon Design. Project management and interior design by Claudia Shannon of Shannon Design.
All photos by Claudia Shannon
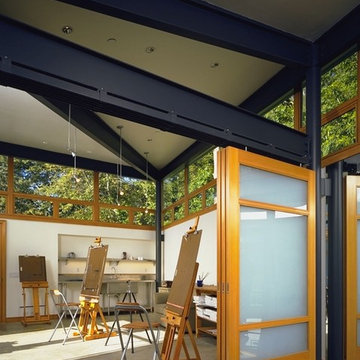
This California art and exercise studio located near the Pacific Ocean incorporates Quantum’s custom wood Signature Series windows and Lift & Slide doors. The architect called for Clear Vertical Grain (CVG) Douglas Fir throughout the project with Ironwood Sills used on the Lift & Slide doors.
Sequential angled windows with sandblasted, or obscure, glass allow for natural lighting to enter indoors, yet add ventilation, security, and privacy for its inhabitants. Steel reinforced mullions satisfy the need for structural integrity.
Inside the studio are found interior hanging panels with sandblasted glass sliding along an overhead track system. These panels allow for the building’s interior to be partitioned off into two distinct spaces.
Leading to the exterior are bypass pocketing Lift & Slide doors complete with screens. To further enhance security no flush pulls were installed on the exterior of the door panels.
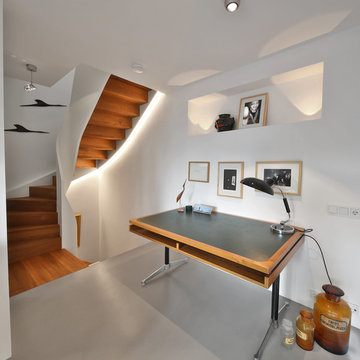
Wo im Bestand noch eine einläufige Treppe den Raum durchtrennt und viel Verkehrsfläche benötigt hat, ist nun ein Arbeitsraum entstanden.
ミュンヘンにあるお手頃価格の中くらいなモダンスタイルのおしゃれな書斎 (白い壁、コンクリートの床、暖炉なし、自立型机、グレーの床) の写真
ミュンヘンにあるお手頃価格の中くらいなモダンスタイルのおしゃれな書斎 (白い壁、コンクリートの床、暖炉なし、自立型机、グレーの床) の写真
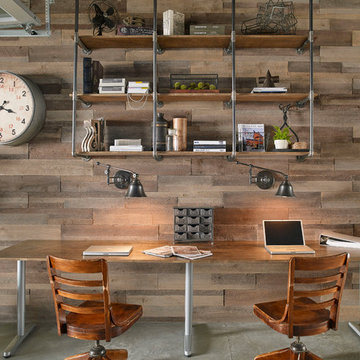
Enjoy the warmth and inviting texture of Vintage Ranch, our authentic interpretation of reclaimed barn wood. This American classic is composed of hand-selected boards culled for their celebrated patina and timeless beauty.
Milled to 2″, 4″ and 6″ heights with subtle depth variations, Vintage Ranch has been designed as a panelized system for a quick installation process.
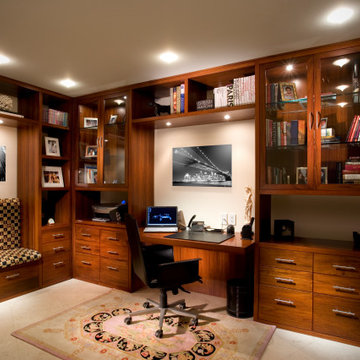
Contemporary Style, Residential Office, Recessed Lights with Cristal Abjure, Marble Flooring, Executive Leather Office Chair, Custom Manufactured Teak Wood Office L-Shape Wall Unit with Integrated Desk and Modesty Panel, Upholstered Banquette in Fabric with Chess Pattern, Storage File Drawers, Cabinetry with Wood Frame and Glass Doors, Bridge, Display Shelving, Custom Hand Knotted Wool Patterned Area Rug, Photographs with Urban Views, Off-White Room Color Palette.
ブラウンの、グレーのホームオフィス・書斎 (コンクリートの床、大理石の床、スレートの床) の写真
4
