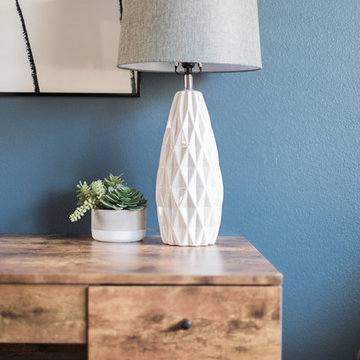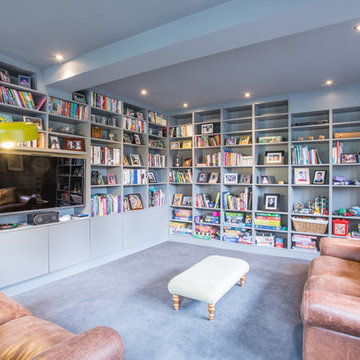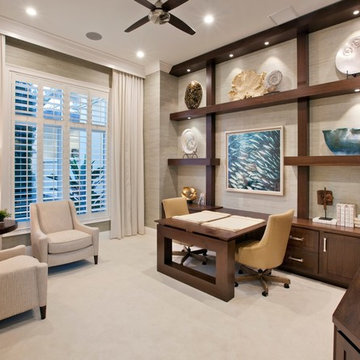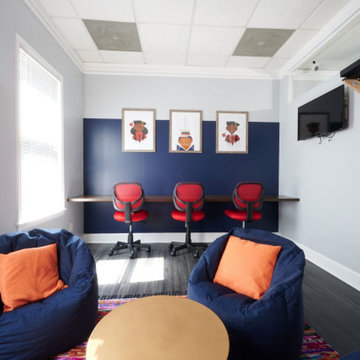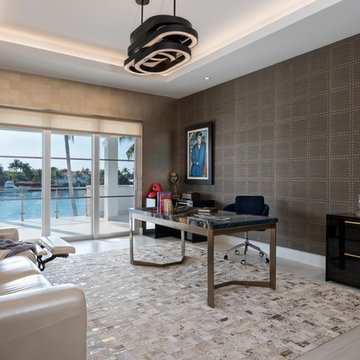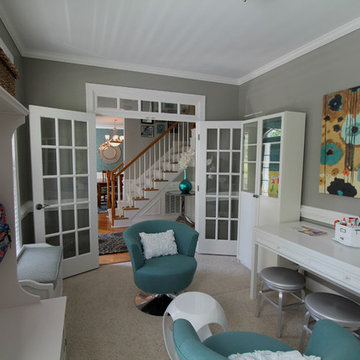青いホームオフィス・書斎 (ベージュの床、グレーの床、黄色い床、グレーの壁、紫の壁) の写真
絞り込み:
資材コスト
並び替え:今日の人気順
写真 1〜20 枚目(全 50 枚)

Modern-glam full house design project.
Photography by: Jenny Siegwart
サンディエゴにある高級な中くらいなモダンスタイルのおしゃれな書斎 (ライムストーンの床、造り付け机、グレーの床、グレーの壁) の写真
サンディエゴにある高級な中くらいなモダンスタイルのおしゃれな書斎 (ライムストーンの床、造り付け机、グレーの床、グレーの壁) の写真
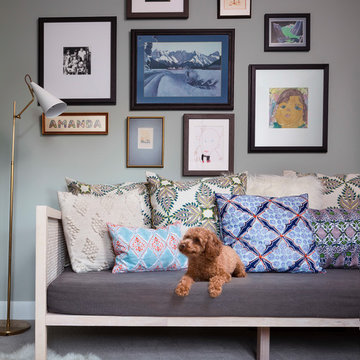
A cozy corner in a home office, Photo by Susie Brenner Photography
デンバーにある小さなエクレクティックスタイルのおしゃれな書斎 (カーペット敷き、暖炉なし、グレーの床、グレーの壁) の写真
デンバーにある小さなエクレクティックスタイルのおしゃれな書斎 (カーペット敷き、暖炉なし、グレーの床、グレーの壁) の写真
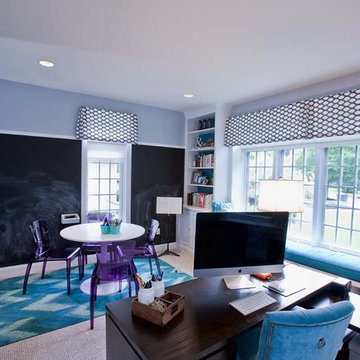
On the first floor, mom’s home office doubles as a crafts room for the kids. The window bench and surrounding bookcases are custom built-ins designed by Down2Earth Interior Design. Within the built-ins, Games are kept down low for easy reach, while closed cabinets can hide messier items. Items displayed on open shelving above are accented by a teal blue background color. The cushion and window treatments are custom designed to lend a cozy air to the window seat, which takes advantage of the view out to the beautiful, leafy neighborhood.
Purple acrylic chairs can take a beating at the kids’ crafts table. The adjacent wall features chalk-board paint, which provides plenty of opportunities for the kids to express their creative ideas as they grow.
photo credit: David Hershy

Home office with carpet floors, floor to ceiling windows, soffit with recessed lighting, real wood desk and office furniture.
ニューヨークにあるお手頃価格の中くらいなトラディショナルスタイルのおしゃれなホームオフィス・書斎 (カーペット敷き、自立型机、ベージュの床、グレーの壁) の写真
ニューヨークにあるお手頃価格の中くらいなトラディショナルスタイルのおしゃれなホームオフィス・書斎 (カーペット敷き、自立型机、ベージュの床、グレーの壁) の写真
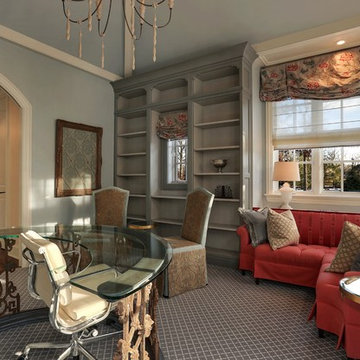
Home office inspired by the French country style with a glass top desk and a built-in desk with lots of storage
シカゴにある中くらいなトラディショナルスタイルのおしゃれな書斎 (カーペット敷き、自立型机、暖炉なし、グレーの床、グレーの壁) の写真
シカゴにある中くらいなトラディショナルスタイルのおしゃれな書斎 (カーペット敷き、自立型机、暖炉なし、グレーの床、グレーの壁) の写真
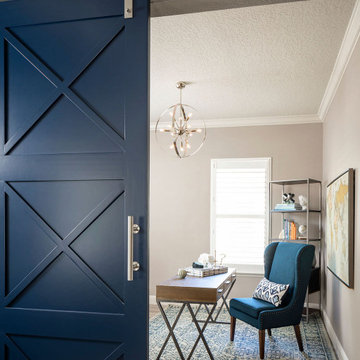
This room finds balance in the use of industrial looking desk and bookcase paired with a classic wingback chair and oriental wool rug.
オーランドにあるお手頃価格の小さなトランジショナルスタイルのおしゃれなホームオフィス・書斎 (グレーの壁、磁器タイルの床、暖炉なし、自立型机、グレーの床) の写真
オーランドにあるお手頃価格の小さなトランジショナルスタイルのおしゃれなホームオフィス・書斎 (グレーの壁、磁器タイルの床、暖炉なし、自立型机、グレーの床) の写真

sleek, bright, modern, feminine, artwork, styled shelving, shelf life
フェニックスにあるお手頃価格の小さなエクレクティックスタイルのおしゃれなホームオフィス・書斎 (カーペット敷き、自立型机、グレーの床、紫の壁) の写真
フェニックスにあるお手頃価格の小さなエクレクティックスタイルのおしゃれなホームオフィス・書斎 (カーペット敷き、自立型机、グレーの床、紫の壁) の写真

Everyone needs a little space of their own. Whether it’s a cozy reading nook for a busy mom to curl up in at the end of a long day, a quiet corner of a living room for an artist to get inspired, or a mancave where die-hard sports fans can watch the game without distraction. Even Emmy-award winning “This Is Us” actor Sterling K. Brown was feeling like he needed a place where he could go to be productive (as well as get some peace and quiet). Sterling’s Los Angeles house is home to him, his wife, and two of their two sons – so understandably, it can feel a little crazy.
Sterling reached out to interior designer Kyle Schuneman of Apt2B to help convert his garage into a man-cave / office into a space where he could conduct some of his day-to-day tasks, run his lines, or just relax after a long day. As Schuneman began to visualize Sterling’s “creative workspace”, he and the Apt2B team reached out Paintzen to make the process a little more colorful.
The room was full of natural light, which meant we could go bolder with color. Schuneman selected a navy blue – one of the season’s most popular shades (especially for mancaves!) in a flat finish for the walls. The color was perfect for the space; it paired well with the concrete flooring, which was covered with a blue-and-white patterned area rug, and had plenty of personality. (Not to mention it makes a lovely backdrop for an Emmy, don’t you think?)
Schuneman’s furniture selection was done with the paint color in mind. He chose a bright, bold sofa in a mustard color, and used lots of wood and metal accents throughout to elevate the space and help it feel more modern and sophisticated. A work table was added – where we imagine Sterling will spend time reading scripts and getting work done – and there is plenty of space on the walls and in glass-faced cabinets, of course, to display future Emmy’s in the years to come. However, the large mounted TV and ample seating in the room means this space can just as well be used hosting get-togethers with friends.
We think you’ll agree that the final product was stunning. The rich navy walls paired with Schuneman’s decor selections resulted in a space that is smart, stylish, and masculine. Apt2B turned a standard garage into a sleek home office and Mancave for Sterling K. Brown, and our team at Paintzen was thrilled to be a part of the process.

As you walk through the front doors, your eyes will be drawn to the glass-walled office space which is one of the more unique features of this magnificent home. The custom glass office with glass slide door and brushed nickel hardware is an optional element that we were compelled to include in this iteration.
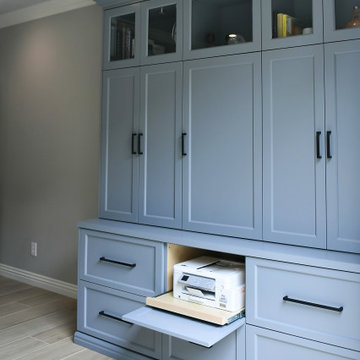
This office space is transitional, organized and masculine.
The built in cabinetry replaces a closet for style and organization. The drop down printer drawer keeps function at the forefront.
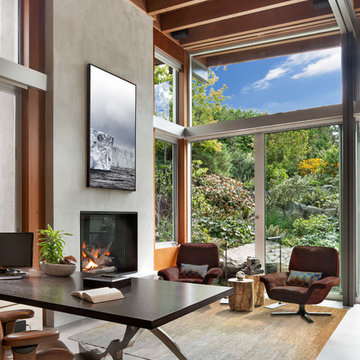
David O. Marlow
シアトルにあるコンテンポラリースタイルのおしゃれなホームオフィス・書斎 (グレーの壁、標準型暖炉、自立型机、グレーの床) の写真
シアトルにあるコンテンポラリースタイルのおしゃれなホームオフィス・書斎 (グレーの壁、標準型暖炉、自立型机、グレーの床) の写真
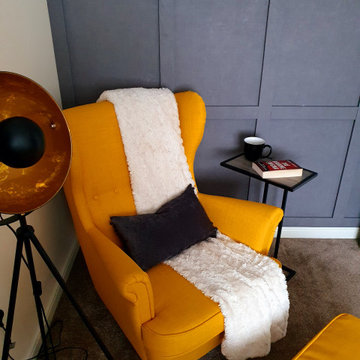
This is a spare room renovation. My client needed a comfortable and stylish space to work from home, he wanted to reuse some furniture that he already had but also include more to allow storage space.
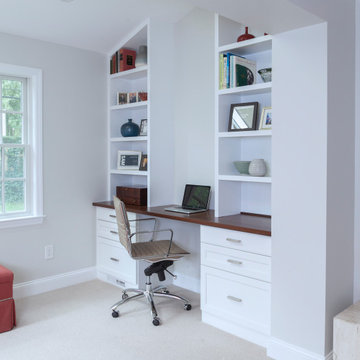
This first floor remodel included the kitchen, powder room, mudroom, laundry room, living room and office. The bright, white kitchen is accented by gray-blue island with seating for four. We removed the wall between the kitchen and dining room to create an open floor plan. A special feature is the custom-made cherry desk and white built in shelving we created in the office. Photo Credit: Linda McManus Images
Rudloff Custom Builders has won Best of Houzz for Customer Service in 2014, 2015 2016, 2017 and 2019. We also were voted Best of Design in 2016, 2017, 2018, 2019 which only 2% of professionals receive. Rudloff Custom Builders has been featured on Houzz in their Kitchen of the Week, What to Know About Using Reclaimed Wood in the Kitchen as well as included in their Bathroom WorkBook article. We are a full service, certified remodeling company that covers all of the Philadelphia suburban area. This business, like most others, developed from a friendship of young entrepreneurs who wanted to make a difference in their clients’ lives, one household at a time. This relationship between partners is much more than a friendship. Edward and Stephen Rudloff are brothers who have renovated and built custom homes together paying close attention to detail. They are carpenters by trade and understand concept and execution. Rudloff Custom Builders will provide services for you with the highest level of professionalism, quality, detail, punctuality and craftsmanship, every step of the way along our journey together.
Specializing in residential construction allows us to connect with our clients early in the design phase to ensure that every detail is captured as you imagined. One stop shopping is essentially what you will receive with Rudloff Custom Builders from design of your project to the construction of your dreams, executed by on-site project managers and skilled craftsmen. Our concept: envision our client’s ideas and make them a reality. Our mission: CREATING LIFETIME RELATIONSHIPS BUILT ON TRUST AND INTEGRITY.
Photo Credit: Linda McManus Images
青いホームオフィス・書斎 (ベージュの床、グレーの床、黄色い床、グレーの壁、紫の壁) の写真
1
