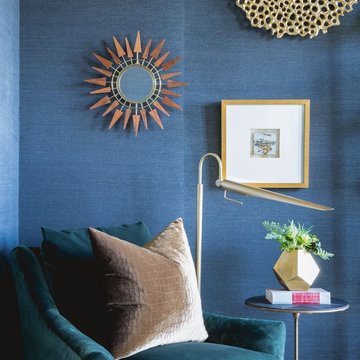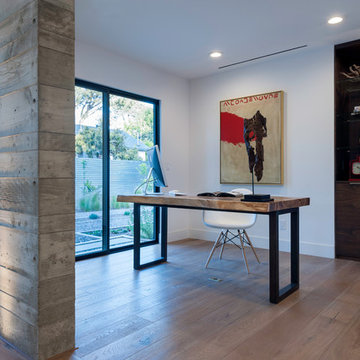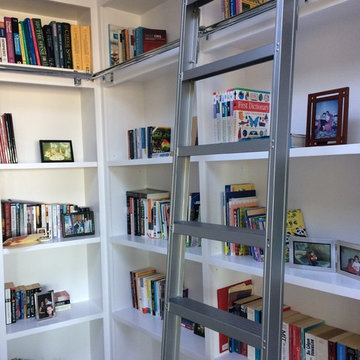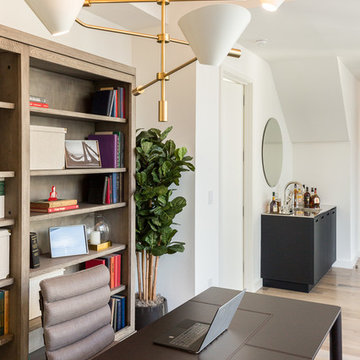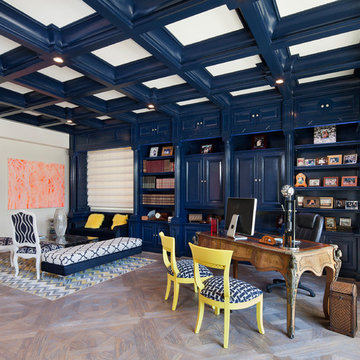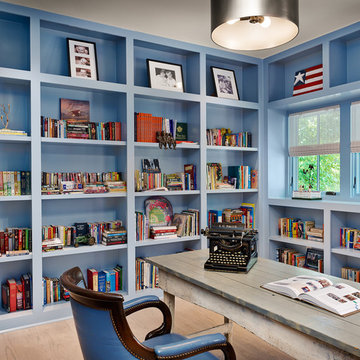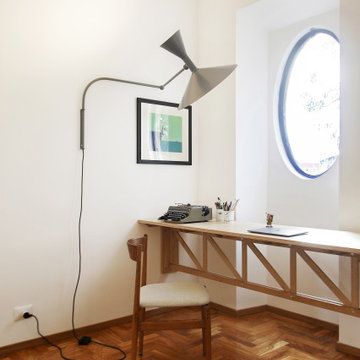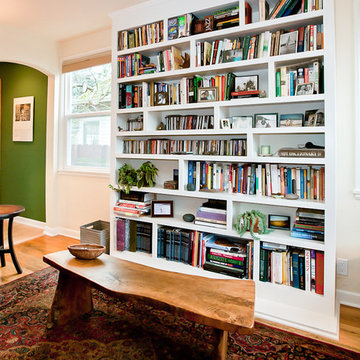青いホームオフィス・書斎 (淡色無垢フローリング、磁器タイルの床) の写真
絞り込み:
資材コスト
並び替え:今日の人気順
写真 61〜80 枚目(全 335 枚)
1/4
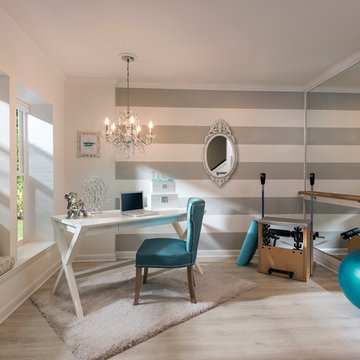
Randy Foulds
ワシントンD.C.にある広いトランジショナルスタイルのおしゃれな書斎 (淡色無垢フローリング、暖炉なし、自立型机、グレーの壁) の写真
ワシントンD.C.にある広いトランジショナルスタイルのおしゃれな書斎 (淡色無垢フローリング、暖炉なし、自立型机、グレーの壁) の写真

カンザスシティにあるトランジショナルスタイルのおしゃれなホームオフィス・書斎 (マルチカラーの壁、淡色無垢フローリング、暖炉なし、自立型机、茶色い床、羽目板の壁) の写真
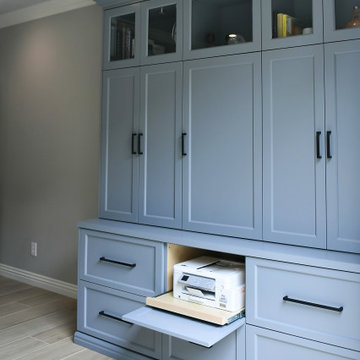
This office space is transitional, organized and masculine.
The built in cabinetry replaces a closet for style and organization. The drop down printer drawer keeps function at the forefront.
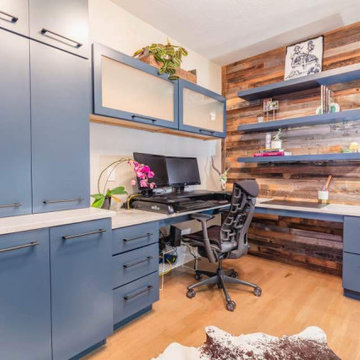
Beautiful blue painted cabinet with rustic wood paneleing on one wall. Storage everywhere for all of the clients needs. File drawers down below.
デンバーにあるお手頃価格の中くらいなインダストリアルスタイルのおしゃれなホームオフィス・書斎 (淡色無垢フローリング、造り付け机、パネル壁) の写真
デンバーにあるお手頃価格の中くらいなインダストリアルスタイルのおしゃれなホームオフィス・書斎 (淡色無垢フローリング、造り付け机、パネル壁) の写真
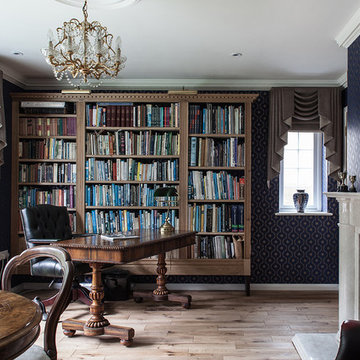
エセックスにある中くらいなトラディショナルスタイルのおしゃれなホームオフィス・書斎 (淡色無垢フローリング、自立型机、ベージュの床、マルチカラーの壁、標準型暖炉、ライブラリー) の写真
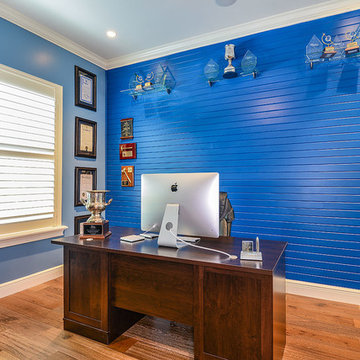
A home office with some color! Blue Office, wood floors.
タンパにあるお手頃価格の中くらいなトランジショナルスタイルのおしゃれなホームオフィス・書斎 (青い壁、淡色無垢フローリング、自立型机) の写真
タンパにあるお手頃価格の中くらいなトランジショナルスタイルのおしゃれなホームオフィス・書斎 (青い壁、淡色無垢フローリング、自立型机) の写真
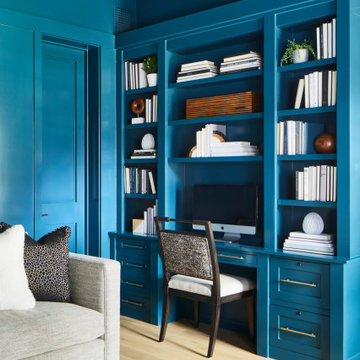
Martha O'Hara Interiors, Interior Design & Photo Styling | Atlantis Architects, Architect | Andrea Calo, Photography
Please Note: All “related,” “similar,” and “sponsored” products tagged or listed by Houzz are not actual products pictured. They have not been approved by Martha O’Hara Interiors nor any of the professionals credited. For information about our work, please contact design@oharainteriors.com.
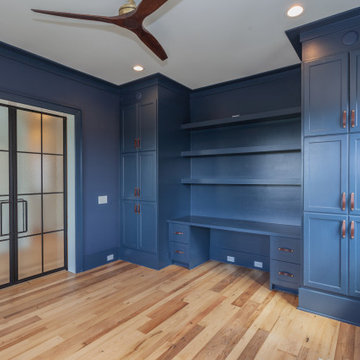
Hale Navy Blue with leather & brass pulls. Custom metal barn doors with crested textured glass.
チャールストンにあるラグジュアリーな広いビーチスタイルのおしゃれなホームオフィス・書斎 (ライブラリー、青い壁、淡色無垢フローリング、造り付け机) の写真
チャールストンにあるラグジュアリーな広いビーチスタイルのおしゃれなホームオフィス・書斎 (ライブラリー、青い壁、淡色無垢フローリング、造り付け机) の写真
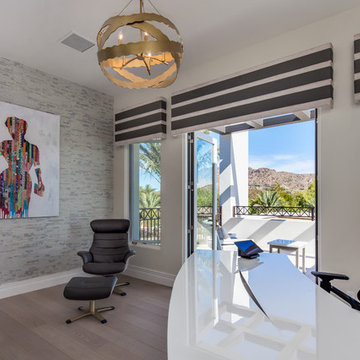
Indy Ferrufino
EIF Images
eifimages@gmail.com
フェニックスにあるラグジュアリーな中くらいなコンテンポラリースタイルのおしゃれなホームオフィス・書斎 (淡色無垢フローリング、自立型机、茶色い床、グレーの壁) の写真
フェニックスにあるラグジュアリーな中くらいなコンテンポラリースタイルのおしゃれなホームオフィス・書斎 (淡色無垢フローリング、自立型机、茶色い床、グレーの壁) の写真
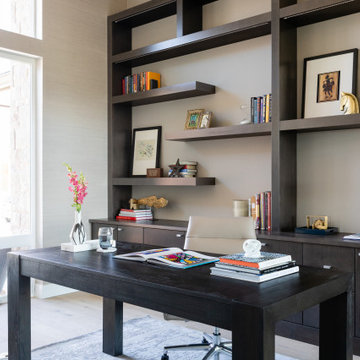
This new-build home in Denver is all about custom furniture, textures, and finishes. The style is a fusion of modern design and mountain home decor. The fireplace in the living room is custom-built with natural stone from Italy, the master bedroom flaunts a gorgeous, bespoke 200-pound chandelier, and the wall-paper is hand-made, too.
Project designed by Denver, Colorado interior designer Margarita Bravo. She serves Denver as well as surrounding areas such as Cherry Hills Village, Englewood, Greenwood Village, and Bow Mar.
For more about MARGARITA BRAVO, click here: https://www.margaritabravo.com/
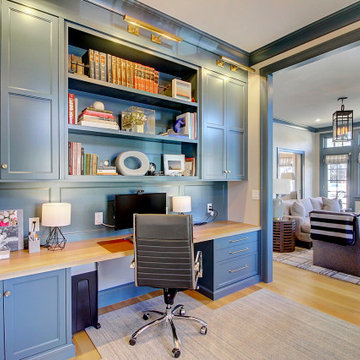
デンバーにあるラグジュアリーな巨大なトランジショナルスタイルのおしゃれな書斎 (グレーの壁、淡色無垢フローリング、標準型暖炉、タイルの暖炉まわり、造り付け机、茶色い床) の写真
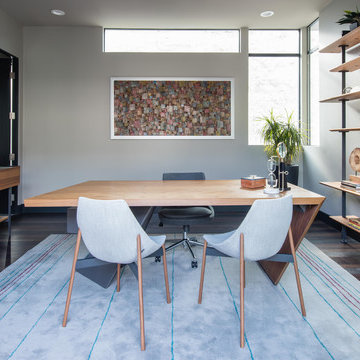
Design by Blue Heron in Partnership with Cantoni. Photos By: Stephen Morgan
For many, Las Vegas is a destination that transports you away from reality. The same can be said of the thirty-nine modern homes built in The Bluffs Community by luxury design/build firm, Blue Heron. Perched on a hillside in Southern Highlands, The Bluffs is a private gated community overlooking the Las Vegas Valley with unparalleled views of the mountains and the Las Vegas Strip. Indoor-outdoor living concepts, sustainable designs and distinctive floorplans create a modern lifestyle that makes coming home feel like a getaway.
To give potential residents a sense for what their custom home could look like at The Bluffs, Blue Heron partnered with Cantoni to furnish a model home and create interiors that would complement the Vegas Modern™ architectural style. “We were really trying to introduce something that hadn’t been seen before in our area. Our homes are so innovative, so personal and unique that it takes truly spectacular furnishings to complete their stories as well as speak to the emotions of everyone who visits our homes,” shares Kathy May, director of interior design at Blue Heron. “Cantoni has been the perfect partner in this endeavor in that, like Blue Heron, Cantoni is innovative and pushes boundaries.”
Utilizing Cantoni’s extensive portfolio, the Blue Heron Interior Design team was able to customize nearly every piece in the home to create a thoughtful and curated look for each space. “Having access to so many high-quality and diverse furnishing lines enables us to think outside the box and create unique turnkey designs for our clients with confidence,” says Kathy May, adding that the quality and one-of-a-kind feel of the pieces are unmatched.
rom the perfectly situated sectional in the downstairs family room to the unique blue velvet dining chairs, the home breathes modern elegance. “I particularly love the master bed,” says Kathy. “We had created a concept design of what we wanted it to be and worked with one of Cantoni’s longtime partners, to bring it to life. It turned out amazing and really speaks to the character of the room.”
The combination of Cantoni’s soft contemporary touch and Blue Heron’s distinctive designs are what made this project a unified experience. “The partnership really showcases Cantoni’s capabilities to manage projects like this from presentation to execution,” shares Luca Mazzolani, vice president of sales at Cantoni. “We work directly with the client to produce custom pieces like you see in this home and ensure a seamless and successful result.”
And what a stunning result it is. There was no Las Vegas luck involved in this project, just a sureness of style and service that brought together Blue Heron and Cantoni to create one well-designed home.
To learn more about Blue Heron Design Build, visit www.blueheron.com.
青いホームオフィス・書斎 (淡色無垢フローリング、磁器タイルの床) の写真
4
