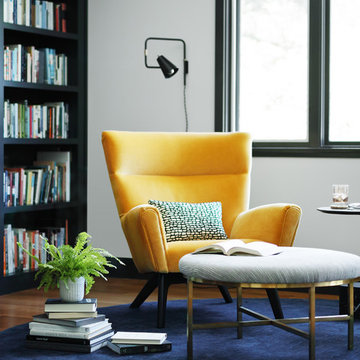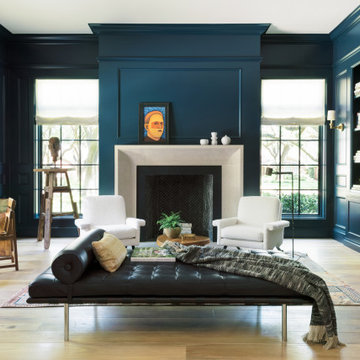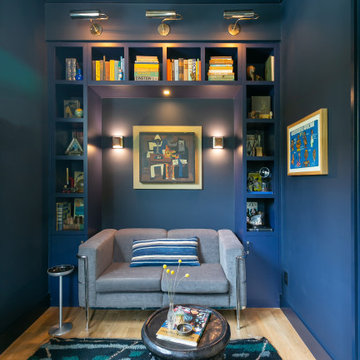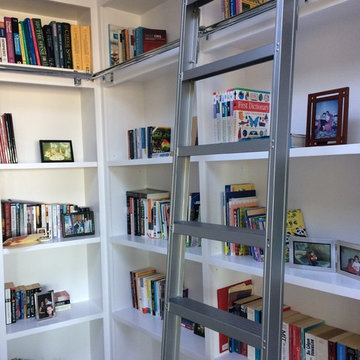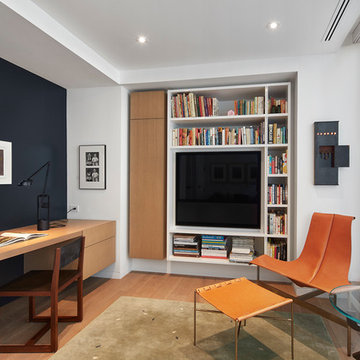青い、木目調のホームオフィス・書斎 (淡色無垢フローリング、ライブラリー) の写真
絞り込み:
資材コスト
並び替え:今日の人気順
写真 1〜20 枚目(全 44 枚)
1/5
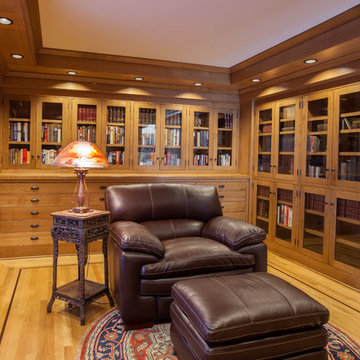
Steven Todorov
ポートランドにあるお手頃価格の中くらいなトラディショナルスタイルのおしゃれなホームオフィス・書斎 (ライブラリー、茶色い壁、淡色無垢フローリング、自立型机、茶色い床) の写真
ポートランドにあるお手頃価格の中くらいなトラディショナルスタイルのおしゃれなホームオフィス・書斎 (ライブラリー、茶色い壁、淡色無垢フローリング、自立型机、茶色い床) の写真
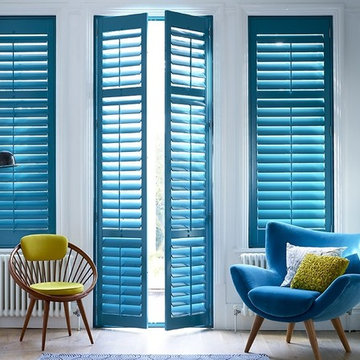
ニューオリンズにあるお手頃価格の中くらいなトランジショナルスタイルのおしゃれなホームオフィス・書斎 (ライブラリー、白い壁、淡色無垢フローリング、暖炉なし、ベージュの床) の写真
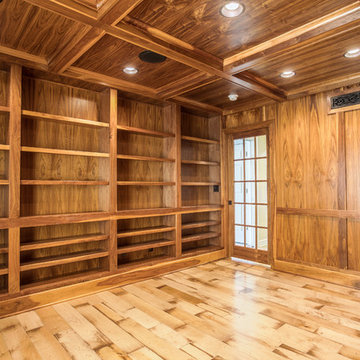
デトロイトにあるお手頃価格の中くらいなトラディショナルスタイルのおしゃれなホームオフィス・書斎 (ライブラリー、茶色い壁、淡色無垢フローリング、暖炉なし、造り付け机) の写真

Ristrutturazione completa di residenza storica in centro Città. L'abitazione si sviluppa su tre piani di cui uno seminterrato ed uno sottotetto
L'edificio è stato trasformato in abitazione con attenzione ai dettagli e allo sviluppo di ambienti carichi di stile. Attenzione particolare alle esigenze del cliente che cercava uno stile classico ed elegante.
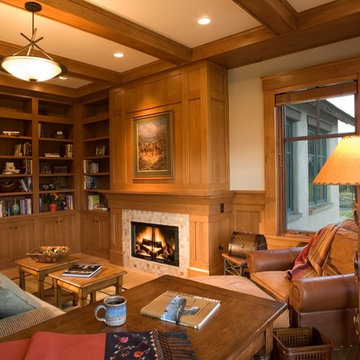
The main floor den acts as a home office or can function as a guest room with the adjacent 3/4 bath.
Photography by: Christopher Marona
他の地域にあるラグジュアリーな広いトラディショナルスタイルのおしゃれなホームオフィス・書斎 (ライブラリー、淡色無垢フローリング、標準型暖炉、タイルの暖炉まわり、自立型机) の写真
他の地域にあるラグジュアリーな広いトラディショナルスタイルのおしゃれなホームオフィス・書斎 (ライブラリー、淡色無垢フローリング、標準型暖炉、タイルの暖炉まわり、自立型机) の写真

ミネアポリスにあるビーチスタイルのおしゃれなホームオフィス・書斎 (ライブラリー、青い壁、標準型暖炉、レンガの暖炉まわり、造り付け机、淡色無垢フローリング) の写真

Dans cet appartement familial de 150 m², l’objectif était de rénover l’ensemble des pièces pour les rendre fonctionnelles et chaleureuses, en associant des matériaux naturels à une palette de couleurs harmonieuses.
Dans la cuisine et le salon, nous avons misé sur du bois clair naturel marié avec des tons pastel et des meubles tendance. De nombreux rangements sur mesure ont été réalisés dans les couloirs pour optimiser tous les espaces disponibles. Le papier peint à motifs fait écho aux lignes arrondies de la porte verrière réalisée sur mesure.
Dans les chambres, on retrouve des couleurs chaudes qui renforcent l’esprit vacances de l’appartement. Les salles de bain et la buanderie sont également dans des tons de vert naturel associés à du bois brut. La robinetterie noire, toute en contraste, apporte une touche de modernité. Un appartement où il fait bon vivre !
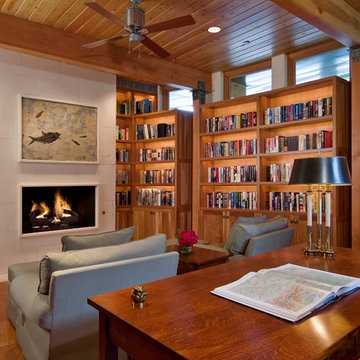
ダラスにある高級な中くらいなトラディショナルスタイルのおしゃれなホームオフィス・書斎 (ライブラリー、淡色無垢フローリング、暖炉なし、タイルの暖炉まわり、自立型机、ベージュの壁) の写真
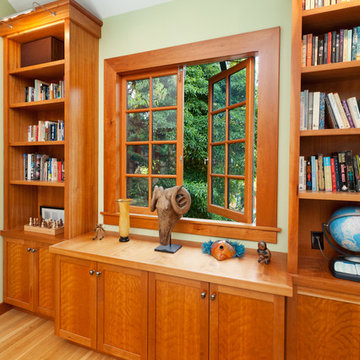
This 1907 Brown Shingle Arts & Crafts home had significant dry rot damage and a 1970’s addition that required extensive re-building to repair. We took the opportunity to explore what the owners most wanted for their home and make design changes that would improve their experience of living in the house. The project brought the mismatched previous addition into harmony with the style of the original house, added a deck with good spaces for socializing, and made two home offices fit the needs of the owners. Design sketches and a cardboard study model with removable parts helped the clients visualize ideas and evaluate options.
Photography by Kurt Manley.
https://saikleyarchitects.com/portfolio/arts-crafts-addition/
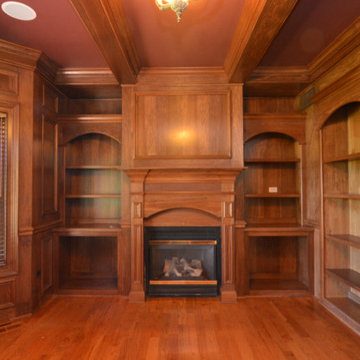
Home library or office
シカゴにあるラグジュアリーなトラディショナルスタイルのおしゃれなホームオフィス・書斎 (ライブラリー、淡色無垢フローリング、木材の暖炉まわり、標準型暖炉、格子天井、羽目板の壁) の写真
シカゴにあるラグジュアリーなトラディショナルスタイルのおしゃれなホームオフィス・書斎 (ライブラリー、淡色無垢フローリング、木材の暖炉まわり、標準型暖炉、格子天井、羽目板の壁) の写真
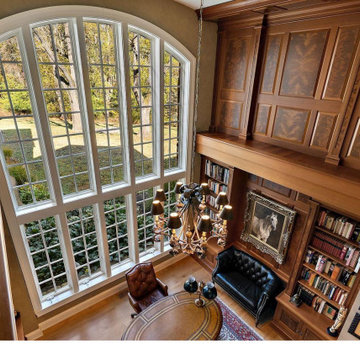
ワシントンD.C.にあるラグジュアリーな中くらいなシャビーシック調のおしゃれなホームオフィス・書斎 (ライブラリー、淡色無垢フローリング、石材の暖炉まわり、自立型机、ベージュの壁) の写真
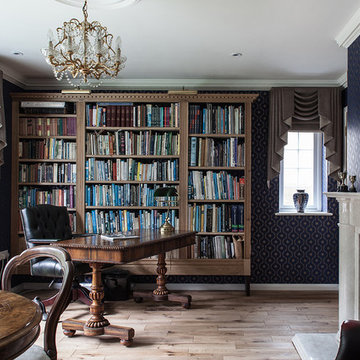
エセックスにある中くらいなトラディショナルスタイルのおしゃれなホームオフィス・書斎 (淡色無垢フローリング、自立型机、ベージュの床、マルチカラーの壁、標準型暖炉、ライブラリー) の写真
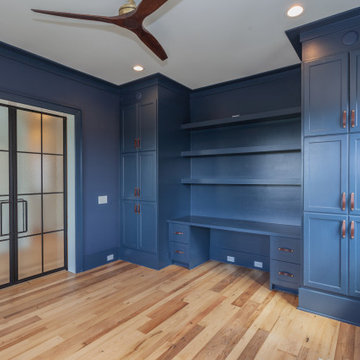
Hale Navy Blue with leather & brass pulls. Custom metal barn doors with crested textured glass.
チャールストンにあるラグジュアリーな広いビーチスタイルのおしゃれなホームオフィス・書斎 (ライブラリー、青い壁、淡色無垢フローリング、造り付け机) の写真
チャールストンにあるラグジュアリーな広いビーチスタイルのおしゃれなホームオフィス・書斎 (ライブラリー、青い壁、淡色無垢フローリング、造り付け机) の写真
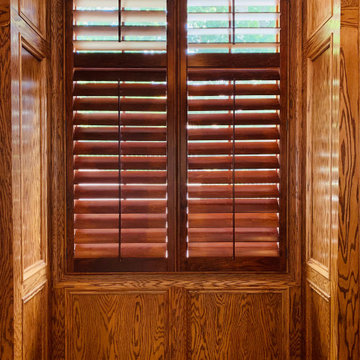
Acadia's stained basswood shutters blend seamlessly with the wood paneling of our clients' custom library.
ナッシュビルにある中くらいなトラディショナルスタイルのおしゃれなホームオフィス・書斎 (ライブラリー、茶色い壁、淡色無垢フローリング、自立型机、茶色い床、パネル壁) の写真
ナッシュビルにある中くらいなトラディショナルスタイルのおしゃれなホームオフィス・書斎 (ライブラリー、茶色い壁、淡色無垢フローリング、自立型机、茶色い床、パネル壁) の写真
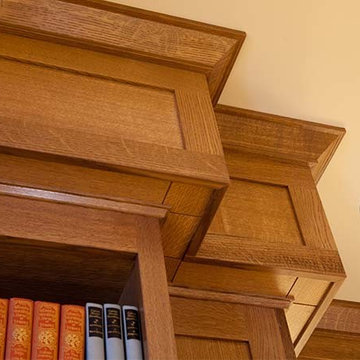
ポートランドにあるお手頃価格の中くらいなトラディショナルスタイルのおしゃれなホームオフィス・書斎 (ライブラリー、茶色い壁、淡色無垢フローリング、自立型机、茶色い床) の写真
青い、木目調のホームオフィス・書斎 (淡色無垢フローリング、ライブラリー) の写真
1
