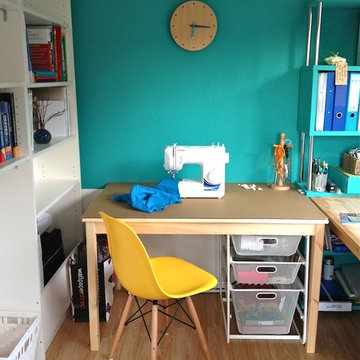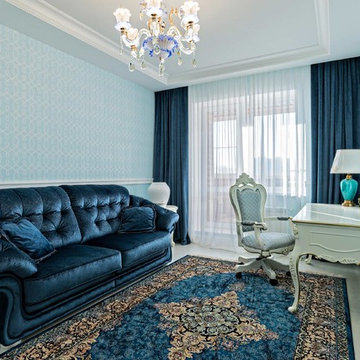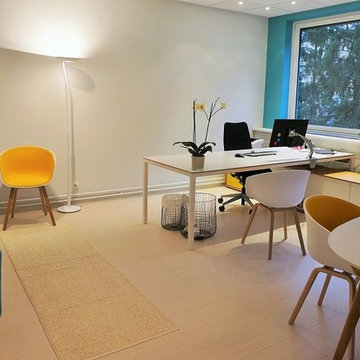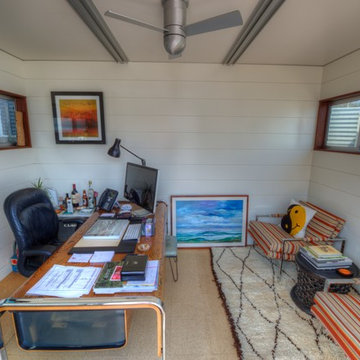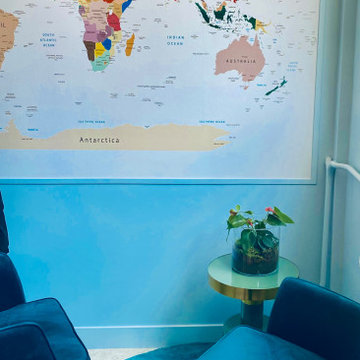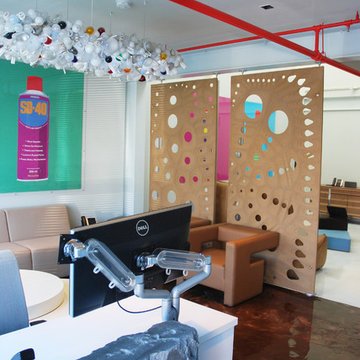青い、ターコイズブルーのホームオフィス・書斎 (コルクフローリング、リノリウムの床) の写真
絞り込み:
資材コスト
並び替え:今日の人気順
写真 1〜20 枚目(全 22 枚)
1/5
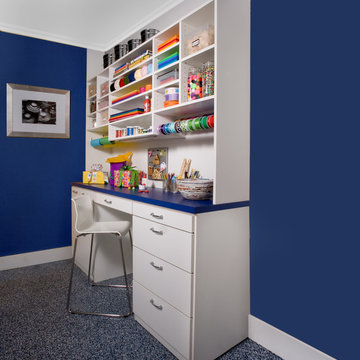
transFORM can create a work-station tailored to your favorite hobbies and needs. Whether your hobby is scrapbooking or building model airplanes, a craft room will make a great studio for your creative endeavors. Featured in a white melamine, this system includes a useful combination of drawers and cabinets in a variety of sizes. Also included are organizing poles for ribbons and tissue paper. A bright blue spacious desk top provides enough room to spread out projects and collaborate. Drawers come fully equipped with dividers and accessories to keep crafting supplies visible and organized. Adjustable shelves also allow for easy access to supplies. This neat and methodized system will help get the creativity flowing. Your own projects can add to the decor of any room and give your guests an up-close look at your talents.
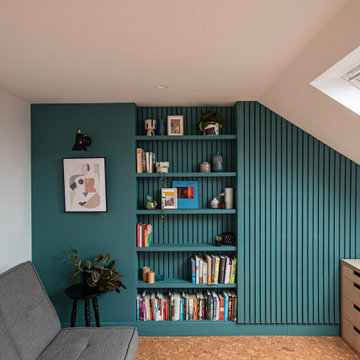
Contemporary home office in loft conversion. This space is designed to be multi-functional as an office space and guest room. The finishes are have been considered for their sustainability and where possible waste or left over materials have been re-used in the design. The flooring is cork and the wall panelling and shelves are made from re-purposed floor boards left over from the ground floor refurbishment.
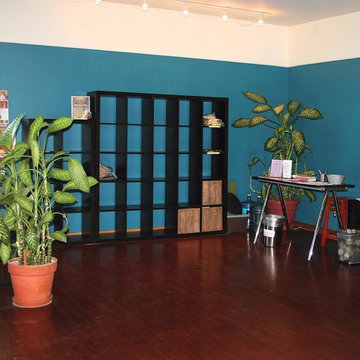
Natural Cork Traditional Plank Collection- Rayas Cork Flooring
フェニックスにある中くらいなトロピカルスタイルのおしゃれな書斎 (青い壁、コルクフローリング、暖炉なし、自立型机) の写真
フェニックスにある中くらいなトロピカルスタイルのおしゃれな書斎 (青い壁、コルクフローリング、暖炉なし、自立型机) の写真
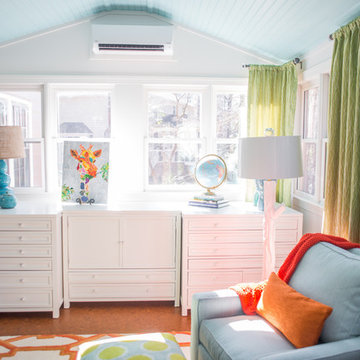
Scrapbooking room
custom draperies
painted wood ceiling
アトランタにあるお手頃価格の中くらいなトラディショナルスタイルのおしゃれなホームオフィス・書斎 (白い壁、コルクフローリング、自立型机) の写真
アトランタにあるお手頃価格の中くらいなトラディショナルスタイルのおしゃれなホームオフィス・書斎 (白い壁、コルクフローリング、自立型机) の写真
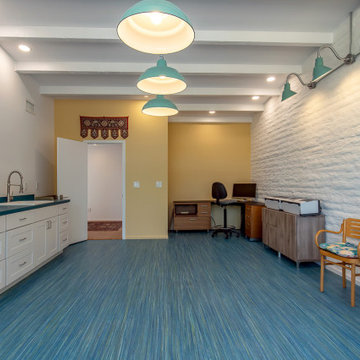
This space was always designated as a Studio, as was indicated on the original drawings of the house from 1968. This space worked well for the new Owner, herself an artist.
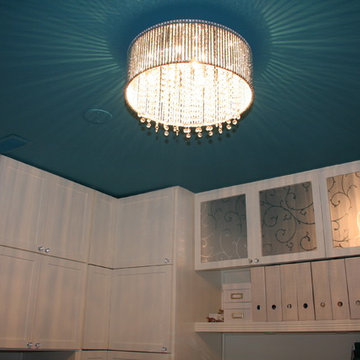
This is a bright home office, even though it is located in the basement. By doing shiny finishes and white walls it has kept the space bright and airy. To add interest the ceiling was painted in the teal accent colour. New custom built ins were added, to maximize storage, DIY projects such as the buffet was painted, and the slipper chair got a new slip cover, it helped keep the budget down. This small home office combines function, storage, and relaxation and style all in one.
Photo taken by: Personal Touch Interiors
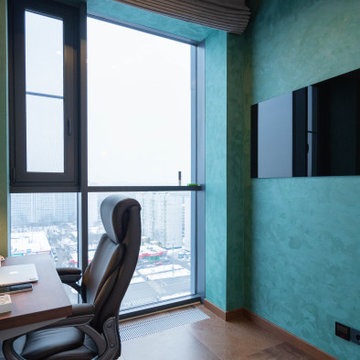
Современно решение, обьединение лоджии и организация работчего кабинета. На стенах нанесена декоративная штутурка 'мокрый шелк'
モスクワにあるお手頃価格の小さなコンテンポラリースタイルのおしゃれなクラフトルーム (緑の壁、コルクフローリング、造り付け机、茶色い床) の写真
モスクワにあるお手頃価格の小さなコンテンポラリースタイルのおしゃれなクラフトルーム (緑の壁、コルクフローリング、造り付け机、茶色い床) の写真
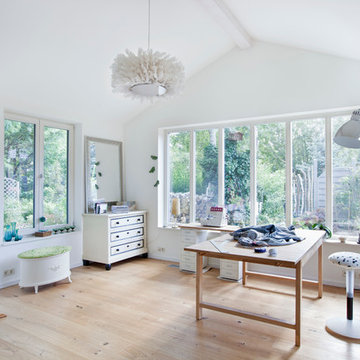
Ein Arbeitsbereich eine Modedesignerin profitiert von der guten Natürlichen Ausleuchtung der Räume.
ベルリンにあるコンテンポラリースタイルのおしゃれなクラフトルーム (白い壁、リノリウムの床、自立型机、茶色い床) の写真
ベルリンにあるコンテンポラリースタイルのおしゃれなクラフトルーム (白い壁、リノリウムの床、自立型机、茶色い床) の写真
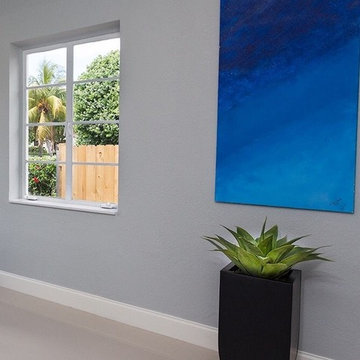
SOLD
Ernie Emad
This contemporary style décor with blues, yellow and read against a grey wall brought out the beauty of the house.
マイアミにあるお手頃価格の中くらいなコンテンポラリースタイルのおしゃれな書斎 (グレーの壁、リノリウムの床、暖炉なし、自立型机) の写真
マイアミにあるお手頃価格の中くらいなコンテンポラリースタイルのおしゃれな書斎 (グレーの壁、リノリウムの床、暖炉なし、自立型机) の写真
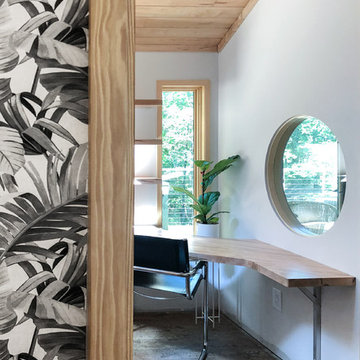
Custom cabinetry in wormy maple in the home office.
ニューヨークにあるお手頃価格の中くらいなコンテンポラリースタイルのおしゃれなホームオフィス・書斎 (白い壁、コルクフローリング、造り付け机、茶色い床) の写真
ニューヨークにあるお手頃価格の中くらいなコンテンポラリースタイルのおしゃれなホームオフィス・書斎 (白い壁、コルクフローリング、造り付け机、茶色い床) の写真
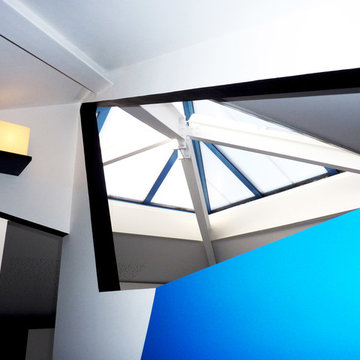
Entreprise PVE.
Bureaux et Salle de réunion.
Fin des travaux : Janvier 2014.
Spécialisée dans le traitement des eaux, la société PVE conçoit, réalise et installe des ouvrages en béton pour l’assainissement. Le concept architectural de la salle de réunion créée à l'étage du bâtiment était d'avoir un fil conducteur bleu qui guide les visiteurs depuis l'escalier jusqu'à la table de réunion dont le pied est l'aboutissement de cette ligne bleue. Cette table a été créée sur mesure pour répondre aux besoins de l'entreprise PVE.
Claire Lombard - InTempo - Architecte d'Intérieur
Photography by : www.alexandreproduction.fr
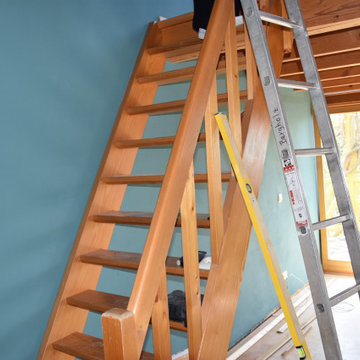
Der blaugrüne Ton im Arbeitsbereich: 2 Abeitsbereiche sollen entstehen. Auf der Empore + unter der Empore. Die 2-etagenhohe Wand macht wach+ bringt Halt im Rücken, wenn später die Schreibtische stehen.
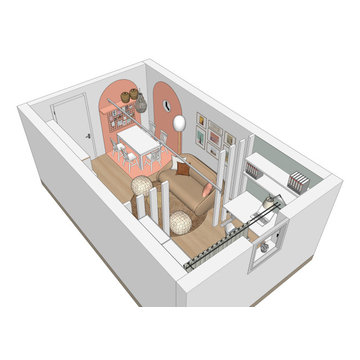
Trendige Farben, Multifunktionalität und viel Stauraum - das ist der Leitmotiv des Designs dieser ungewöhnlichen Raum der sich in dem Sockelgeschoss eines Hauses das einer Familie mit drei Kinder gehört und dient gleichzeitig als Büroraum für Eltern und als Kreativraum für Kinder sowie deren Freunde.
In Rahmen der Design-Konzeption die unsere Innenarchitekten erstellt haben ist es uns gelungen den Raum zu zonieren und optisch attraktiver zu machen. Alle diversenen Aktivitäten haben hier sein Platz gefunden, so dass die Familienmitglieder ihre Zeit zusammen oder individuell verbringen können.
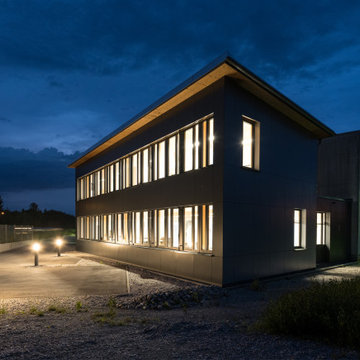
Modern gestaltetes Bürogebäude als reiner Holzbau, Effizienzhaus gefördert, günstige Erstellungskosten, kurze Bauzeit
ミュンヘンにある低価格の中くらいなコンテンポラリースタイルのおしゃれな書斎 (白い壁、リノリウムの床、自立型机、板張り天井) の写真
ミュンヘンにある低価格の中くらいなコンテンポラリースタイルのおしゃれな書斎 (白い壁、リノリウムの床、自立型机、板張り天井) の写真
青い、ターコイズブルーのホームオフィス・書斎 (コルクフローリング、リノリウムの床) の写真
1
