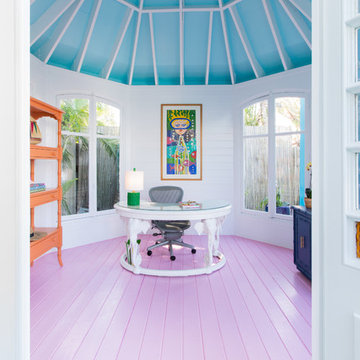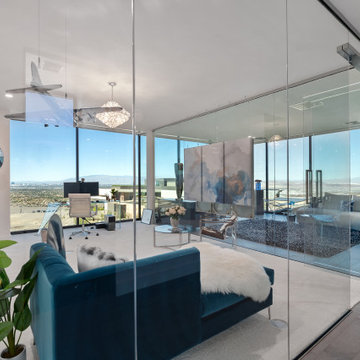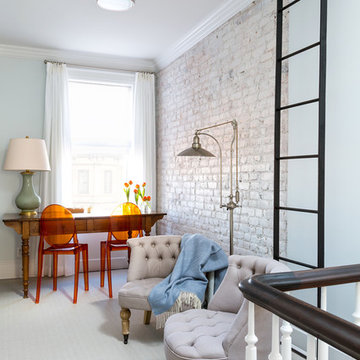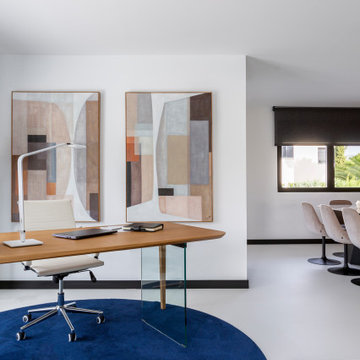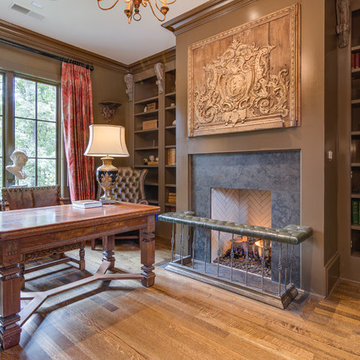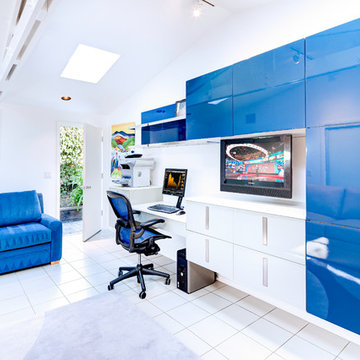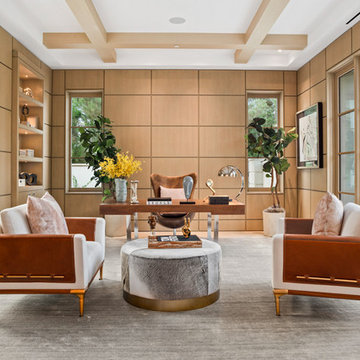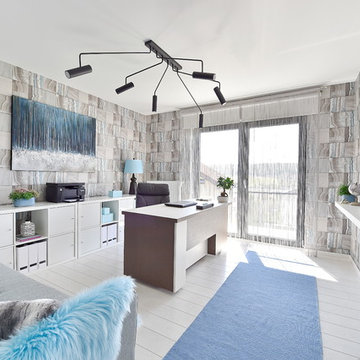青い、緑色のホームオフィス・書斎 (ピンクの床、白い床) の写真
絞り込み:
資材コスト
並び替え:今日の人気順
写真 1〜20 枚目(全 65 枚)
1/5
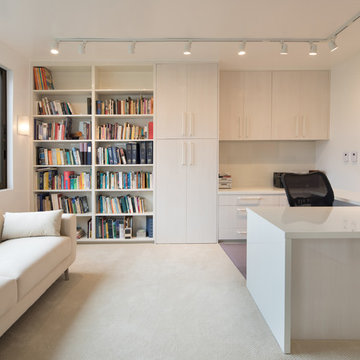
©Morgan Howarth
ワシントンD.C.にあるコンテンポラリースタイルのおしゃれなホームオフィス・書斎 (白い壁、カーペット敷き、造り付け机、白い床) の写真
ワシントンD.C.にあるコンテンポラリースタイルのおしゃれなホームオフィス・書斎 (白い壁、カーペット敷き、造り付け机、白い床) の写真
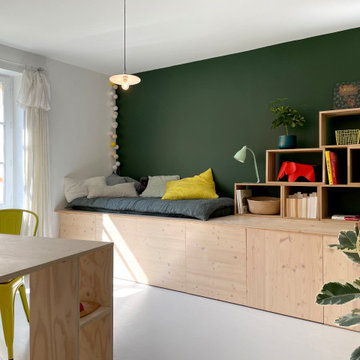
MISSION: Les habitants du lieu ont souhaité restructurer les étages de leur maison pour les adapter à leur nouveau mode de vie, avec des enfants plus grands et de plus en plus créatifs.
Une partie du projet a consisté à décloisonner une partie du premier étage pour créer une grande pièce centrale, une « creative room » baignée de lumière où chacun peut dessiner, travailler, créer, se détendre.
Le centre de la pièce est occupé par un grand plateau posé sur des caissons de rangement ouvert, le tout pouvant être décomposé et recomposé selon les besoins. Idéal pour dessiner, peindre ou faire des maquettes ! Le mur de droite accueille un linéaire de rangements profonds sur lequelle repose une bibliothèque et un coin repos/lecture.
Le tout est réalisé sur mesure en contreplaqué d'épicéa (verni incolore mat pour conserver l'aspect du bois brut). Plancher peint en blanc, mur vert "duck green" (Farrow&Ball), bois clair et accessoires vitaminés créent une ambiance naturelle et gaie, propice à la création !
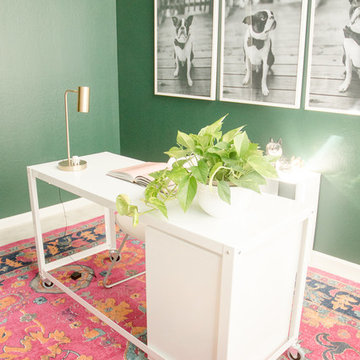
Quiana Marie Photography
Bohemian + Eclectic Design
サンフランシスコにある低価格の小さなエクレクティックスタイルのおしゃれなアトリエ・スタジオ (緑の壁、カーペット敷き、自立型机、ピンクの床) の写真
サンフランシスコにある低価格の小さなエクレクティックスタイルのおしゃれなアトリエ・スタジオ (緑の壁、カーペット敷き、自立型机、ピンクの床) の写真

Contemporary designer office constructed in SE26 conservation area. Functional and stylish.
ロンドンにある中くらいなコンテンポラリースタイルのおしゃれなアトリエ・スタジオ (白い壁、自立型机、白い床、セラミックタイルの床、塗装板張りの天井、パネル壁) の写真
ロンドンにある中くらいなコンテンポラリースタイルのおしゃれなアトリエ・スタジオ (白い壁、自立型机、白い床、セラミックタイルの床、塗装板張りの天井、パネル壁) の写真
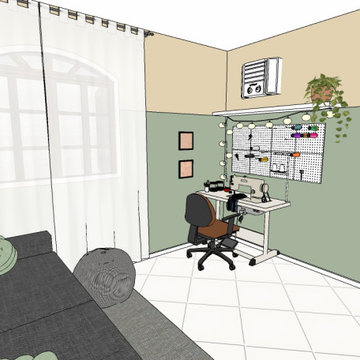
3D Sketch
他の地域にある低価格の小さなコンテンポラリースタイルのおしゃれなクラフトルーム (マルチカラーの壁、セラミックタイルの床、自立型机、白い床) の写真
他の地域にある低価格の小さなコンテンポラリースタイルのおしゃれなクラフトルーム (マルチカラーの壁、セラミックタイルの床、自立型机、白い床) の写真
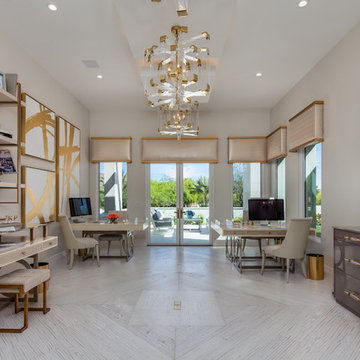
Indy Ferrufino
EIF Images
eifimages@gmail.com
フェニックスにあるラグジュアリーな広いコンテンポラリースタイルのおしゃれなホームオフィス・書斎 (白い壁、淡色無垢フローリング、自立型机、白い床、暖炉なし) の写真
フェニックスにあるラグジュアリーな広いコンテンポラリースタイルのおしゃれなホームオフィス・書斎 (白い壁、淡色無垢フローリング、自立型机、白い床、暖炉なし) の写真
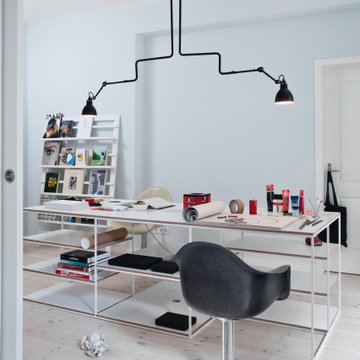
Home Office Design, cutom-made desk, adjustable lighting, Eames Fiberglass Chair with LaFonda Base,
ベルリンにある北欧スタイルのおしゃれな書斎 (淡色無垢フローリング、白い床) の写真
ベルリンにある北欧スタイルのおしゃれな書斎 (淡色無垢フローリング、白い床) の写真
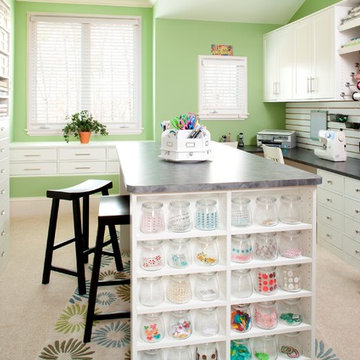
オレンジカウンティにある広いトラディショナルスタイルのおしゃれなクラフトルーム (緑の壁、カーペット敷き、暖炉なし、造り付け机、白い床) の写真
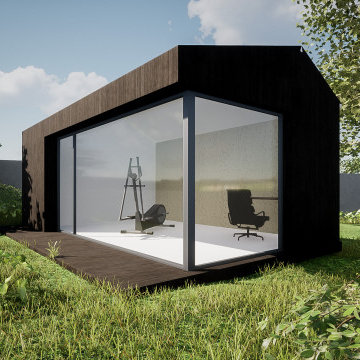
Une pièce en plus dans votre jardin
リヨンにあるお手頃価格の小さな北欧スタイルのおしゃれなクラフトルーム (白い壁、セラミックタイルの床、造り付け机、白い床、板張り壁、暖炉なし) の写真
リヨンにあるお手頃価格の小さな北欧スタイルのおしゃれなクラフトルーム (白い壁、セラミックタイルの床、造り付け机、白い床、板張り壁、暖炉なし) の写真
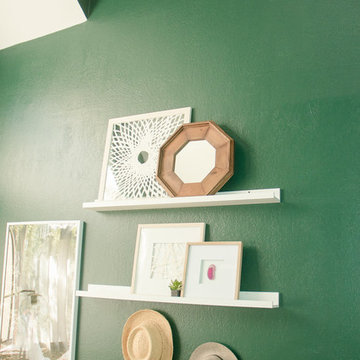
Quiana Marie Photography
Bohemian + Eclectic Design
サンフランシスコにある低価格の小さなエクレクティックスタイルのおしゃれなアトリエ・スタジオ (緑の壁、カーペット敷き、自立型机、ピンクの床) の写真
サンフランシスコにある低価格の小さなエクレクティックスタイルのおしゃれなアトリエ・スタジオ (緑の壁、カーペット敷き、自立型机、ピンクの床) の写真
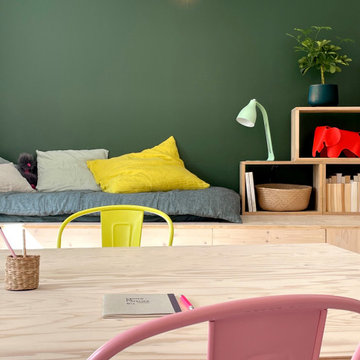
MISSION: Les habitants du lieu ont souhaité restructurer les étages de leur maison pour les adapter à leur nouveau mode de vie, avec des enfants plus grands et de plus en plus créatifs.
Une partie du projet a consisté à décloisonner une partie du premier étage pour créer une grande pièce centrale, une « creative room » baignée de lumière où chacun peut dessiner, travailler, créer, se détendre.
Le centre de la pièce est occupé par un grand plateau posé sur des caissons de rangement ouvert, le tout pouvant être décomposé et recomposé selon les besoins. Idéal pour dessiner, peindre ou faire des maquettes ! Le mur de droite accueille un linéaire de rangements profonds sur lequelle repose une bibliothèque et un coin repos/lecture.
Le tout est réalisé sur mesure en contreplaqué d'épicéa (verni incolore mat pour conserver l'aspect du bois brut). Plancher peint en blanc, mur vert "duck green" (Farrow&Ball), bois clair et accessoires vitaminés créent une ambiance naturelle et gaie, propice à la création !
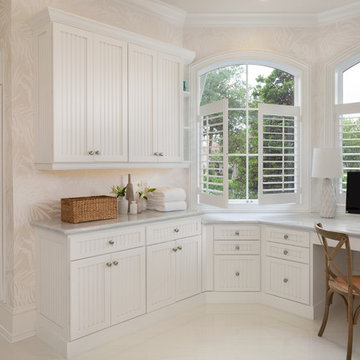
Design by Mylene Robert & Sherri DuPont
Photography by Lori Hamilton
マイアミにある低価格の中くらいな地中海スタイルのおしゃれな書斎 (造り付け机、白い床、セラミックタイルの床、暖炉なし、ベージュの壁) の写真
マイアミにある低価格の中くらいな地中海スタイルのおしゃれな書斎 (造り付け机、白い床、セラミックタイルの床、暖炉なし、ベージュの壁) の写真
青い、緑色のホームオフィス・書斎 (ピンクの床、白い床) の写真
1
