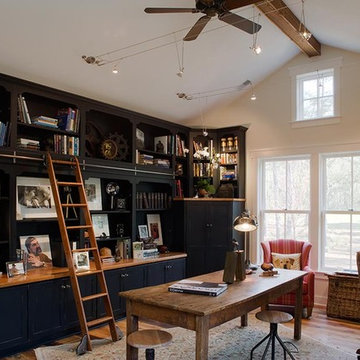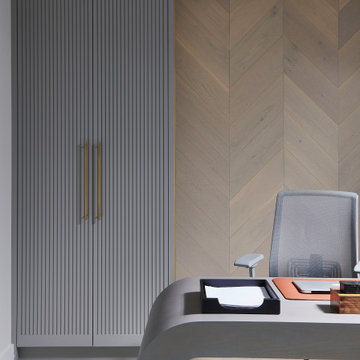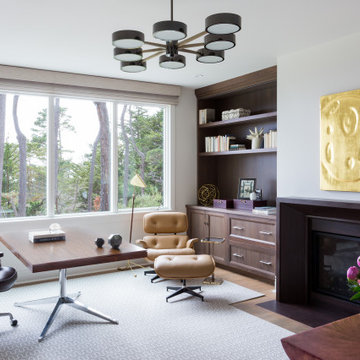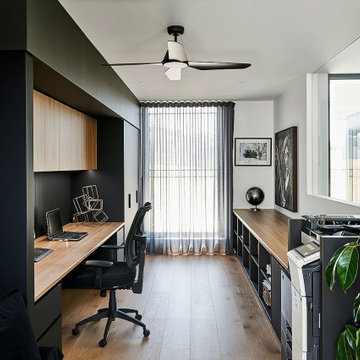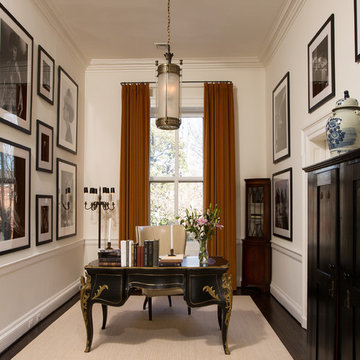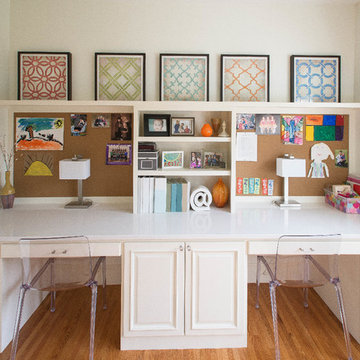広い黒いホームオフィス・書斎 (白い壁) の写真
絞り込み:
資材コスト
並び替え:今日の人気順
写真 1〜20 枚目(全 200 枚)
1/4

The family living in this shingled roofed home on the Peninsula loves color and pattern. At the heart of the two-story house, we created a library with high gloss lapis blue walls. The tête-à-tête provides an inviting place for the couple to read while their children play games at the antique card table. As a counterpoint, the open planned family, dining room, and kitchen have white walls. We selected a deep aubergine for the kitchen cabinetry. In the tranquil master suite, we layered celadon and sky blue while the daughters' room features pink, purple, and citrine.
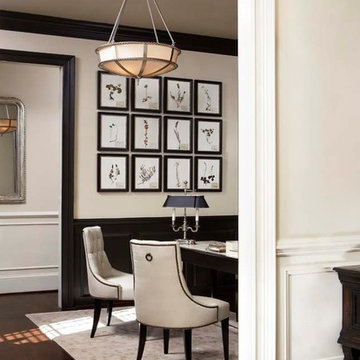
Linda McDougald, principal and lead designer of Linda McDougald Design l Postcard from Paris Home, re-designed and renovated her home, which now showcases an innovative mix of contemporary and antique furnishings set against a dramatic linen, white, and gray palette.
The English country home features floors of dark-stained oak, white painted hardwood, and Lagos Azul limestone. Antique lighting marks most every room, each of which is filled with exquisite antiques from France. At the heart of the re-design was an extensive kitchen renovation, now featuring a La Cornue Chateau range, Sub-Zero and Miele appliances, custom cabinetry, and Waterworks tile.
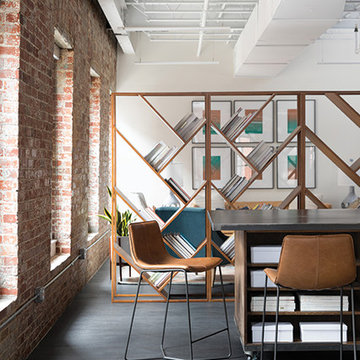
Photo: Samara Vise
ボストンにある広いインダストリアルスタイルのおしゃれな書斎 (濃色無垢フローリング、暖炉なし、黒い床、白い壁) の写真
ボストンにある広いインダストリアルスタイルのおしゃれな書斎 (濃色無垢フローリング、暖炉なし、黒い床、白い壁) の写真
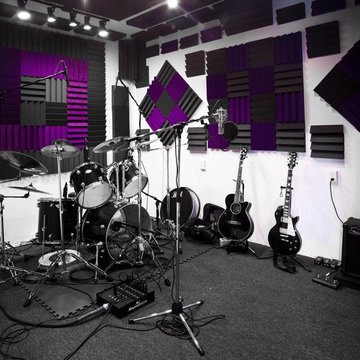
Acoustic panels, surface-mounted outlets, and a variety of audio equipment. The techniques used in this project require that there be as few holes as possible in the drywall and the smallest workable size.
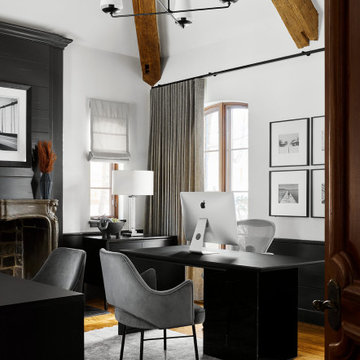
DGI opted for black office furniture and dark grey desk chairs to balance out the crisp white walls and create a moody tone in the office. We designed ripplefold drapery for the window treatments to keep up a cohesive, modern look.

Cet appartement de 100 m2 situé dans le quartier de Beaubourg à Paris était anciennement une surface louée par une entreprise. Il ne présentait pas les caractéristiques d'un lieu de vie habitable.
Cette rénovation était un réel défi : D'une part, il fallait adapter le lieu et d'autre part allier l'esprit contemporain aux lignes classiques de l'haussmannien. C'est aujourd'hui un appartement chaleureux où le blanc domine, quelques pièces très foncées viennent apporter du contraste.
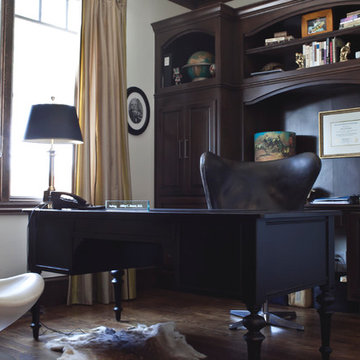
mix old and new to create a traditional modern office. office design by Bella Vici
http://bellavici.com
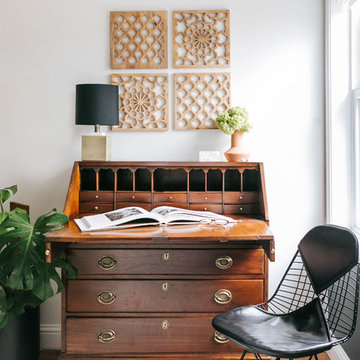
photos by Margaret Austin Photography
サンフランシスコにあるお手頃価格の広いコンテンポラリースタイルのおしゃれなホームオフィス・書斎 (暖炉なし、自立型机、白い壁) の写真
サンフランシスコにあるお手頃価格の広いコンテンポラリースタイルのおしゃれなホームオフィス・書斎 (暖炉なし、自立型机、白い壁) の写真
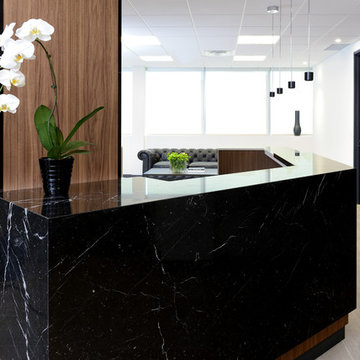
トロントにある広いモダンスタイルのおしゃれなホームオフィス・書斎 (白い壁、淡色無垢フローリング、暖炉なし、造り付け机、茶色い床、三角天井、白い天井) の写真
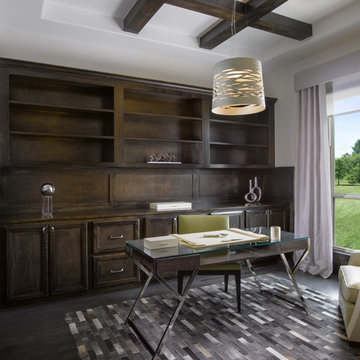
Our home office design rich in dark brown wood built-ins with trellis ceiling, on a light gray color palette with cowhide rug, creates a sophiscated work space. Modern furniture elements and contemporary lighting adds character and reflects the charming personalities our or clients.
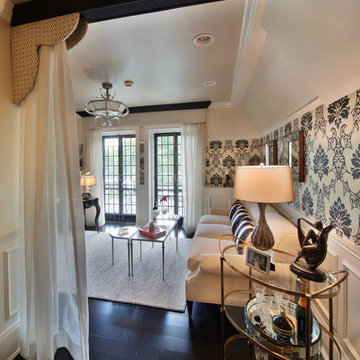
This 7 bedroom, 8 bath home was inspired by the French countryside. It features luxurious materials while maintaining the warmth and comfort necessary for family enjoyment
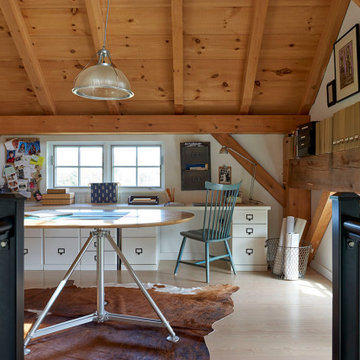
Multi purpose craft room and home office space loft with exposed beams and light hardwood floors.
高級な広いカントリー風のおしゃれなホームオフィス・書斎 (白い壁、淡色無垢フローリング、造り付け机、表し梁) の写真
高級な広いカントリー風のおしゃれなホームオフィス・書斎 (白い壁、淡色無垢フローリング、造り付け机、表し梁) の写真
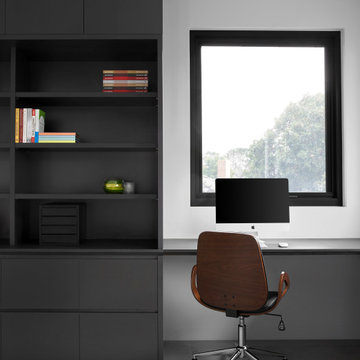
This large Study has a wrap around built-in desk and all windows have a view beyond the suburbs, with the main window looking away to the Dandenong Mountains. Custom storage units provide ample file storage as well as cabling for the whole house and display for their favourite books and treasures.
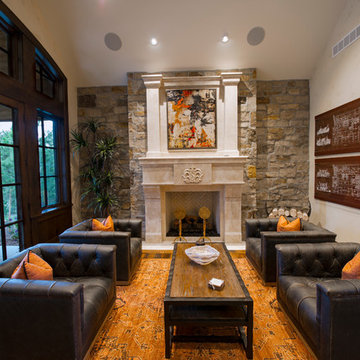
This exclusive guest home features excellent and easy to use technology throughout. The idea and purpose of this guesthouse is to host multiple charity events, sporting event parties, and family gatherings. The roughly 90-acre site has impressive views and is a one of a kind property in Colorado.
The project features incredible sounding audio and 4k video distributed throughout (inside and outside). There is centralized lighting control both indoors and outdoors, an enterprise Wi-Fi network, HD surveillance, and a state of the art Crestron control system utilizing iPads and in-wall touch panels. Some of the special features of the facility is a powerful and sophisticated QSC Line Array audio system in the Great Hall, Sony and Crestron 4k Video throughout, a large outdoor audio system featuring in ground hidden subwoofers by Sonance surrounding the pool, and smart LED lighting inside the gorgeous infinity pool.
J Gramling Photos
広い黒いホームオフィス・書斎 (白い壁) の写真
1
