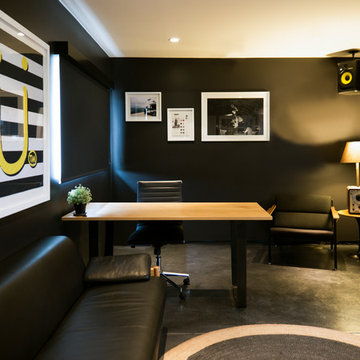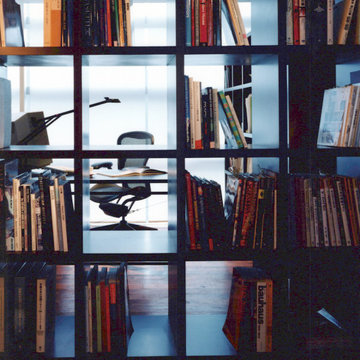中くらいな黒いアトリエ・スタジオ (黒い床、茶色い床、ピンクの床) の写真
絞り込み:
資材コスト
並び替え:今日の人気順
写真 1〜20 枚目(全 42 枚)
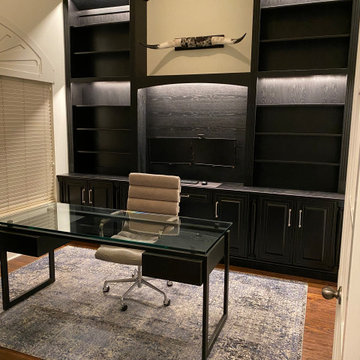
The perfect match & fit to this clients space for the Home Office. The closed door storage below had a combination of file drawer, slide-outs for a printer & paper shredder, lockable storage, adjustable shelving and an integrated power plug in the desk drawer. The dual monitors swivel on their mounts on the wall. The open shelving is adjustable as well. Fluted casing on the tall uppers, the subtle arch and the table posts integrated into the design below add the final personal touches. Although the stain was very dark, their choice of White Oak material allowed the natural beauty of the grain to show through. Very elegant piece!

Our Carmel design-build studio was tasked with organizing our client’s basement and main floor to improve functionality and create spaces for entertaining.
In the basement, the goal was to include a simple dry bar, theater area, mingling or lounge area, playroom, and gym space with the vibe of a swanky lounge with a moody color scheme. In the large theater area, a U-shaped sectional with a sofa table and bar stools with a deep blue, gold, white, and wood theme create a sophisticated appeal. The addition of a perpendicular wall for the new bar created a nook for a long banquette. With a couple of elegant cocktail tables and chairs, it demarcates the lounge area. Sliding metal doors, chunky picture ledges, architectural accent walls, and artsy wall sconces add a pop of fun.
On the main floor, a unique feature fireplace creates architectural interest. The traditional painted surround was removed, and dark large format tile was added to the entire chase, as well as rustic iron brackets and wood mantel. The moldings behind the TV console create a dramatic dimensional feature, and a built-in bench along the back window adds extra seating and offers storage space to tuck away the toys. In the office, a beautiful feature wall was installed to balance the built-ins on the other side. The powder room also received a fun facelift, giving it character and glitz.
---
Project completed by Wendy Langston's Everything Home interior design firm, which serves Carmel, Zionsville, Fishers, Westfield, Noblesville, and Indianapolis.
For more about Everything Home, see here: https://everythinghomedesigns.com/
To learn more about this project, see here:
https://everythinghomedesigns.com/portfolio/carmel-indiana-posh-home-remodel

ロサンゼルスにある中くらいなコンテンポラリースタイルのおしゃれなアトリエ・スタジオ (マルチカラーの壁、無垢フローリング、標準型暖炉、金属の暖炉まわり、自立型机、茶色い床) の写真
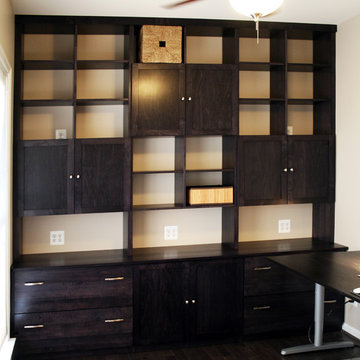
ワシントンD.C.にある中くらいなトラディショナルスタイルのおしゃれなアトリエ・スタジオ (白い壁、濃色無垢フローリング、自立型机、茶色い床) の写真
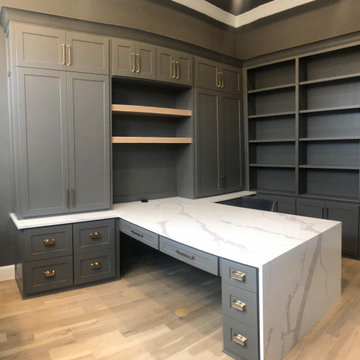
Maximize space and minimize clutter with drawers for printer and shredder (no exposed wires!). Gauntlet Gray used on cabinetry. Quartz waterfall countertop for the 2-sided (dual) access desk.

Incorporating bold colors and patterns, this project beautifully reflects our clients' dynamic personalities. Clean lines, modern elements, and abundant natural light enhance the home, resulting in a harmonious fusion of design and personality.
This home office boasts a beautiful fireplace and sleek and functional furniture, exuding an atmosphere of productivity and focus. The addition of an elegant corner chair invites moments of relaxation amidst work.
---
Project by Wiles Design Group. Their Cedar Rapids-based design studio serves the entire Midwest, including Iowa City, Dubuque, Davenport, and Waterloo, as well as North Missouri and St. Louis.
For more about Wiles Design Group, see here: https://wilesdesigngroup.com/
To learn more about this project, see here: https://wilesdesigngroup.com/cedar-rapids-modern-home-renovation
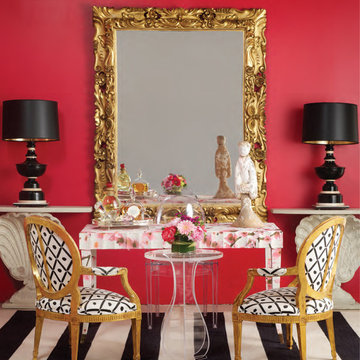
This home was office done by Weaver Design Group for the project of "Antiques in Modern Design". The walls are painted in a vibrant pink to offset the black and grey used in the consoles and lamps. The 17th century baroque gilt wood mirror gives weight to an otherwise light and airy room. The pair of Louis XV armchairs sit in front of a modern desk covered in a floral wallpaper. The shell consoles against the wall are wonderfully carved wooden consoles in the form of shells and can be used in a multitude of spaces such as a dining hall or an entrance room or anywhere one pleases. The statue of a lady from the Han dynasty period completes the feminine touch.
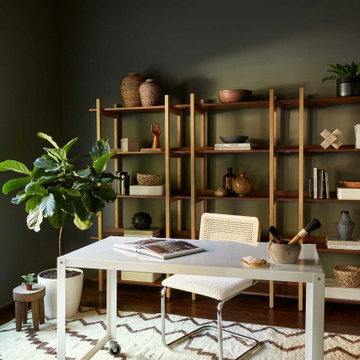
アトランタにあるお手頃価格の中くらいなトランジショナルスタイルのおしゃれなアトリエ・スタジオ (緑の壁、濃色無垢フローリング、標準型暖炉、タイルの暖炉まわり、自立型机、茶色い床) の写真
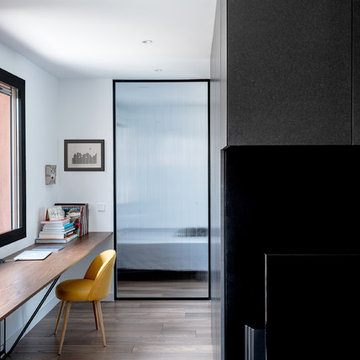
Davide Curatola Soprana y La Reina Obrera
マドリードにある中くらいなモダンスタイルのおしゃれなアトリエ・スタジオ (白い壁、無垢フローリング、暖炉なし、茶色い床、造り付け机) の写真
マドリードにある中くらいなモダンスタイルのおしゃれなアトリエ・スタジオ (白い壁、無垢フローリング、暖炉なし、茶色い床、造り付け机) の写真
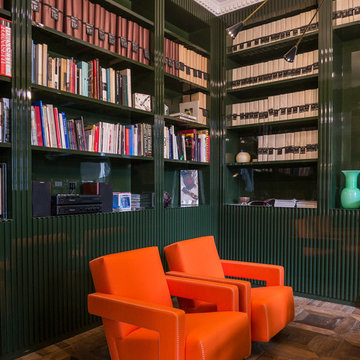
Studio con pavimento in legno massello con disegno a quadri concentrici. Le pareti sono attrezzate con una libreria identica alla boiserie del soggiorno. In primo piano poltroncine arancioni modello 637 Utrecht di Rietveld. Foto Alberto Ferrero
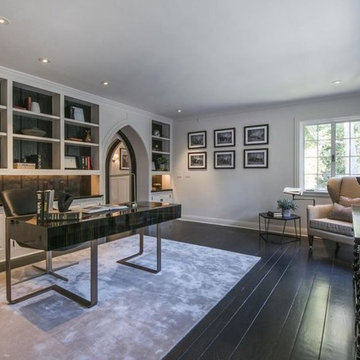
Joana Morrison
ロサンゼルスにあるお手頃価格の中くらいなトラディショナルスタイルのおしゃれなアトリエ・スタジオ (濃色無垢フローリング、自立型机、茶色い床、グレーの壁) の写真
ロサンゼルスにあるお手頃価格の中くらいなトラディショナルスタイルのおしゃれなアトリエ・スタジオ (濃色無垢フローリング、自立型机、茶色い床、グレーの壁) の写真
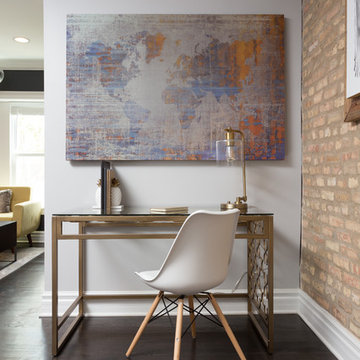
Upon entering this studio oasis, one is met with an elegant but compact office area. This design made the most sense proportionately and functionally, as the desk is sleek and doesn’t take up too much space but offers somewhere (tucked out of view) to rest papers, keys, and other smaller items we tend to leave around.
Designed by Chi Renovation & Design who serve Chicago and it's surrounding suburbs, with an emphasis on the North Side and North Shore. You'll find their work from the Loop through Lincoln Park, Skokie, Wilmette, and all the way up to Lake Forest.
For more about Chi Renovation & Design, click here: https://www.chirenovation.com/
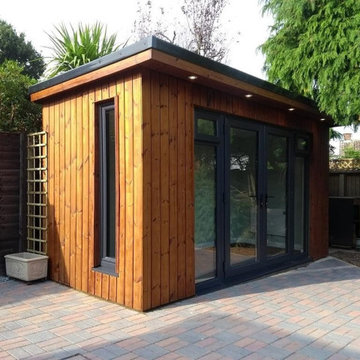
4.2m x 1.8m Cube model featuring mahogany stained Thermowood cladding, French doors and LED recessed downlights.
ハンプシャーにあるお手頃価格の中くらいなモダンスタイルのおしゃれなアトリエ・スタジオ (緑の壁、カーペット敷き、暖炉なし、茶色い床、板張り壁) の写真
ハンプシャーにあるお手頃価格の中くらいなモダンスタイルのおしゃれなアトリエ・スタジオ (緑の壁、カーペット敷き、暖炉なし、茶色い床、板張り壁) の写真
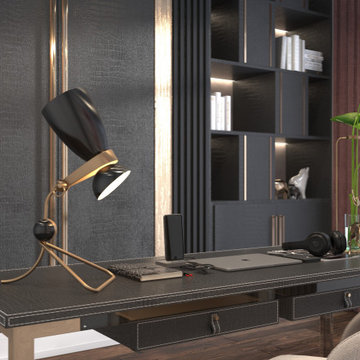
トロントにあるお手頃価格の中くらいなコンテンポラリースタイルのおしゃれなアトリエ・スタジオ (白い壁、濃色無垢フローリング、暖炉なし、自立型机、茶色い床、パネル壁) の写真
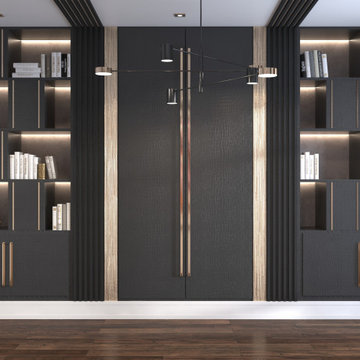
トロントにあるお手頃価格の中くらいなコンテンポラリースタイルのおしゃれなアトリエ・スタジオ (白い壁、濃色無垢フローリング、暖炉なし、自立型机、茶色い床、パネル壁) の写真
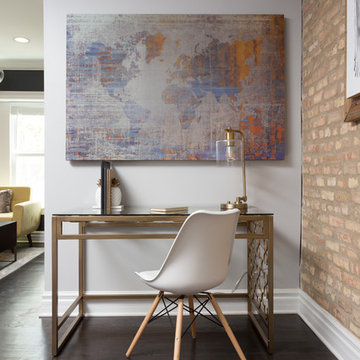
Upon entering this studio oasis, one is met with an elegant but compact office area. This design made the most sense proportionately and functionally, as the desk is sleek and doesn’t take up too much space but offers somewhere (tucked out of view) to rest papers, keys, and other smaller items we tend to leave around.
Designed by Chi Renovation & Design who serve Chicago and it's surrounding suburbs, with an emphasis on the North Side and North Shore. You'll find their work from the Loop through Lincoln Park, Skokie, Wilmette, and all the way up to Lake Forest.
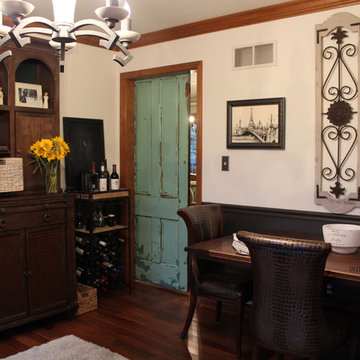
Photo credit: Lisa Scolieri LLC
他の地域にあるお手頃価格の中くらいなカントリー風のおしゃれなアトリエ・スタジオ (白い壁、濃色無垢フローリング、標準型暖炉、木材の暖炉まわり、自立型机、茶色い床) の写真
他の地域にあるお手頃価格の中くらいなカントリー風のおしゃれなアトリエ・スタジオ (白い壁、濃色無垢フローリング、標準型暖炉、木材の暖炉まわり、自立型机、茶色い床) の写真
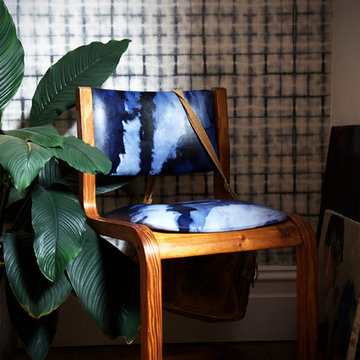
The ancient Japanese art of shibori is a resist dyeing technique commonly used to decorate silk or cotton found on Obi’s and Kimonos.
Shibori textiles have put their own spin on the technique applying it to different materials such as upholstery fabrics, wood, wallpaper and leather.
While modern technology assists design applications to material printing transfer, all shibori leather stays with the tradition and is hand dyed using Shibori textile’s own methods.
Leather is a unique material as it is not like fabric with a warp and a weft but rather has the quality of skin and each individual skin grabs the dye giving more definition and room for spontaneous design.
All shibori leather is dyed in house from their Sydney studio
using the highest quality Italian leather.
The leather used is suitable for medium to high traffic
areas and is marine grade quality used in both commercial and residential applications.
Shibori’s techniques are original and not done anywhere
else.
Each piece is touched by hand, making no two pieces the same.
The leathers are waxed and sealed with a solution to waterproof and protect the leather leaving it lustrous and
soft.
中くらいな黒いアトリエ・スタジオ (黒い床、茶色い床、ピンクの床) の写真
1
