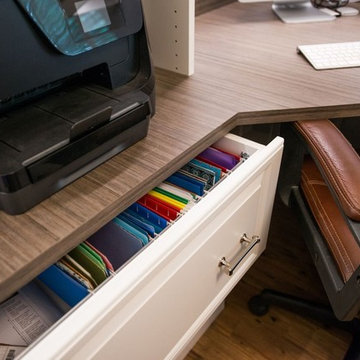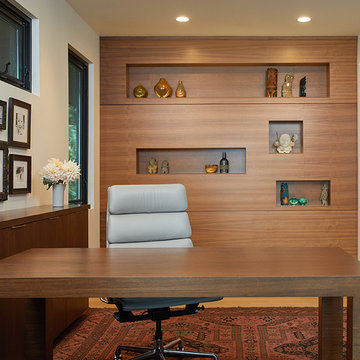黒いホームオフィス・書斎 (ラミネートの床、淡色無垢フローリング、茶色い床) の写真
絞り込み:
資材コスト
並び替え:今日の人気順
写真 1〜20 枚目(全 209 枚)
1/5
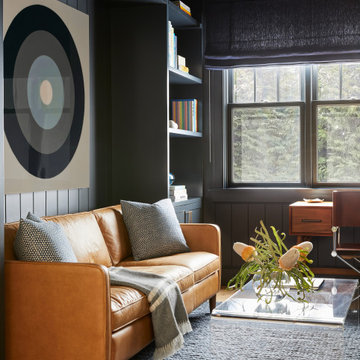
Interior Design, Custom Furniture Design & Art Curation by Chango & Co.
ニューヨークにある高級な中くらいなビーチスタイルのおしゃれな書斎 (青い壁、淡色無垢フローリング、暖炉なし、自立型机、茶色い床) の写真
ニューヨークにある高級な中くらいなビーチスタイルのおしゃれな書斎 (青い壁、淡色無垢フローリング、暖炉なし、自立型机、茶色い床) の写真
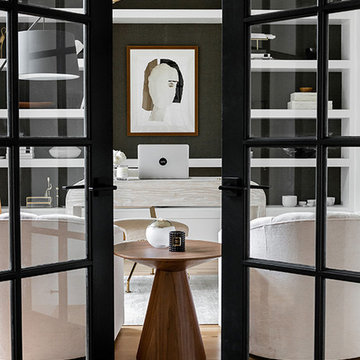
Modern Luxe Home in North Dallas with Parisian Elements. Luxury Modern Design. Heavily black and white with earthy touches. White walls, black cabinets, open shelving, resort-like master bedroom, modern yet feminine office. Light and bright. Fiddle leaf fig. Olive tree. Performance Fabric.

Ristrutturazione completa di residenza storica in centro Città. L'abitazione si sviluppa su tre piani di cui uno seminterrato ed uno sottotetto
L'edificio è stato trasformato in abitazione con attenzione ai dettagli e allo sviluppo di ambienti carichi di stile. Attenzione particolare alle esigenze del cliente che cercava uno stile classico ed elegante.
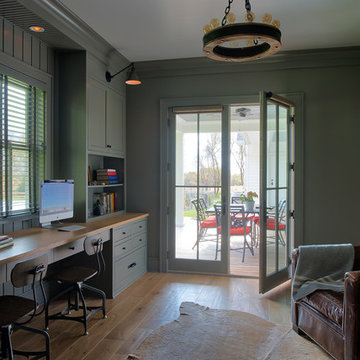
Scott Amundson Photography
ミネアポリスにあるカントリー風のおしゃれな書斎 (緑の壁、淡色無垢フローリング、造り付け机、茶色い床) の写真
ミネアポリスにあるカントリー風のおしゃれな書斎 (緑の壁、淡色無垢フローリング、造り付け机、茶色い床) の写真
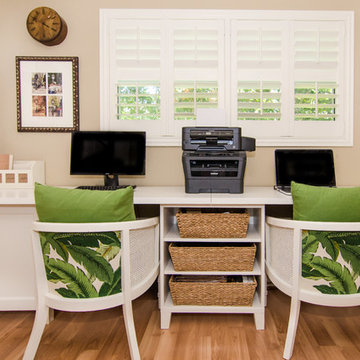
Photography
Vis Studio
マイアミにあるお手頃価格の小さなビーチスタイルのおしゃれなホームオフィス・書斎 (ベージュの壁、ラミネートの床、茶色い床) の写真
マイアミにあるお手頃価格の小さなビーチスタイルのおしゃれなホームオフィス・書斎 (ベージュの壁、ラミネートの床、茶色い床) の写真
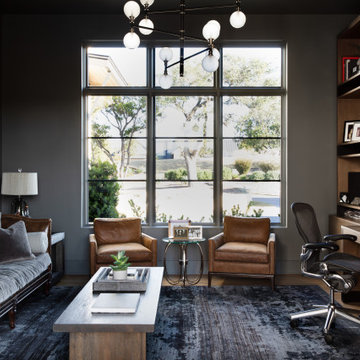
オースティンにあるラグジュアリーな広いトランジショナルスタイルのおしゃれなホームオフィス・書斎 (ライブラリー、グレーの壁、淡色無垢フローリング、暖炉なし、造り付け机、茶色い床) の写真

Accessory Dwelling Unit / Home Office w/Bike Rack
ロサンゼルスにあるお手頃価格の中くらいな北欧スタイルのおしゃれな書斎 (白い壁、茶色い床、自立型机、ラミネートの床、ベージュの天井) の写真
ロサンゼルスにあるお手頃価格の中くらいな北欧スタイルのおしゃれな書斎 (白い壁、茶色い床、自立型机、ラミネートの床、ベージュの天井) の写真
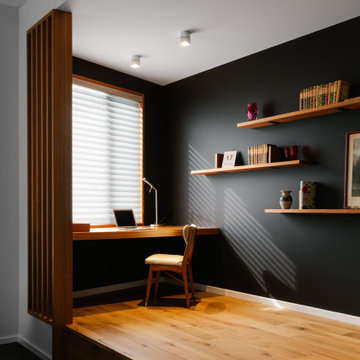
Shared study space
アデレードにある中くらいなコンテンポラリースタイルのおしゃれな書斎 (黒い壁、造り付け机、茶色い床、淡色無垢フローリング) の写真
アデレードにある中くらいなコンテンポラリースタイルのおしゃれな書斎 (黒い壁、造り付け机、茶色い床、淡色無垢フローリング) の写真
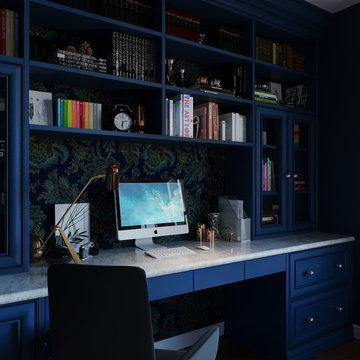
This striking custom painted blue office at home uses wallpaper for the back of the unit. Wall and ceiling treatments blend into the unit to provide a soft and relaxing work space.
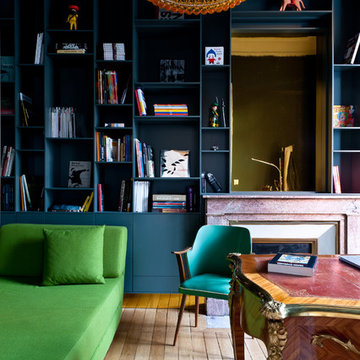
photographe Julien Fernandez
ボルドーにある高級な中くらいなコンテンポラリースタイルのおしゃれな書斎 (淡色無垢フローリング、自立型机、茶色い床) の写真
ボルドーにある高級な中くらいなコンテンポラリースタイルのおしゃれな書斎 (淡色無垢フローリング、自立型机、茶色い床) の写真
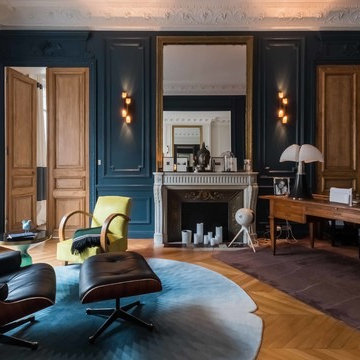
Christophe Rouffio et Céline Hassen
パリにあるトランジショナルスタイルのおしゃれな書斎 (青い壁、淡色無垢フローリング、標準型暖炉、自立型机、茶色い床) の写真
パリにあるトランジショナルスタイルのおしゃれな書斎 (青い壁、淡色無垢フローリング、標準型暖炉、自立型机、茶色い床) の写真
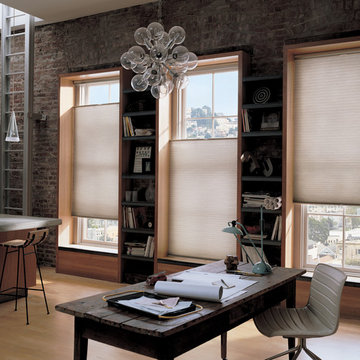
Duette®
The original single- and double-honeycomb Duette® shades come in multiple cell sizes, a horizontal or Vertiglide™ vertical orientation, and a range of light-control options from sheer to opaque.
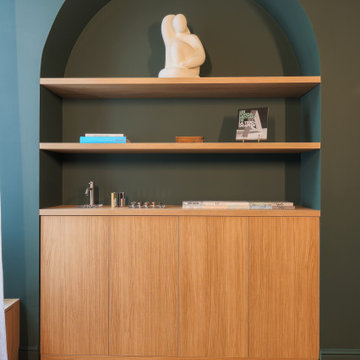
Cet ancien cabinet d’avocat dans le quartier du carré d’or, laissé à l’abandon, avait besoin d’attention. Notre intervention a consisté en une réorganisation complète afin de créer un appartement familial avec un décor épuré et contemplatif qui fasse appel à tous nos sens. Nous avons souhaité mettre en valeur les éléments de l’architecture classique de l’immeuble, en y ajoutant une atmosphère minimaliste et apaisante. En très mauvais état, une rénovation lourde et structurelle a été nécessaire, comprenant la totalité du plancher, des reprises en sous-œuvre, la création de points d’eau et d’évacuations.
Les espaces de vie, relèvent d’un savant jeu d’organisation permettant d’obtenir des perspectives multiples. Le grand hall d’entrée a été réduit, au profit d’un toilette singulier, hors du temps, tapissé de fleurs et d’un nez de cloison faisant office de frontière avec la grande pièce de vie. Le grand placard d’entrée comprenant la buanderie a été réalisé en bois de noyer par nos artisans menuisiers. Celle-ci a été délimitée au sol par du terrazzo blanc Carrara et de fines baguettes en laiton.
La grande pièce de vie est désormais le cœur de l’appartement. Pour y arriver, nous avons dû réunir quatre pièces et un couloir pour créer un triple séjour, comprenant cuisine, salle à manger et salon. La cuisine a été organisée autour d’un grand îlot mêlant du quartzite Taj Mahal et du bois de noyer. Dans la majestueuse salle à manger, la cheminée en marbre a été effacée au profit d’un mur en arrondi et d’une fenêtre qui illumine l’espace. Côté salon a été créé une alcôve derrière le canapé pour y intégrer une bibliothèque. L’ensemble est posé sur un parquet en chêne pointe de Hongris 38° spécialement fabriqué pour cet appartement. Nos artisans staffeurs ont réalisés avec détails l’ensemble des corniches et cimaises de l’appartement, remettant en valeur l’aspect bourgeois.
Un peu à l’écart, la chambre des enfants intègre un lit superposé dans l’alcôve tapissée d’une nature joueuse où les écureuils se donnent à cœur joie dans une partie de cache-cache sauvage. Pour pénétrer dans la suite parentale, il faut tout d’abord longer la douche qui se veut audacieuse avec un carrelage zellige vert bouteille et un receveur noir. De plus, le dressing en chêne cloisonne la chambre de la douche. De son côté, le bureau a pris la place de l’ancien archivage, et le vert Thé de Chine recouvrant murs et plafond, contraste avec la tapisserie feuillage pour se plonger dans cette parenthèse de douceur.
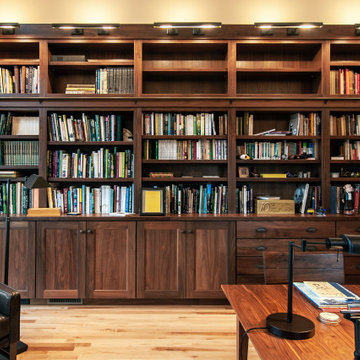
ナッシュビルにある高級な広いトラディショナルスタイルのおしゃれなホームオフィス・書斎 (ライブラリー、白い壁、淡色無垢フローリング、造り付け机、茶色い床、三角天井) の写真
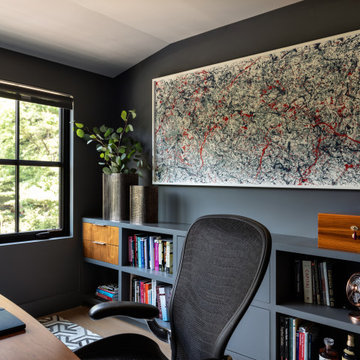
This masculine home office has everything you need to be a productive in your day. Built in cabinetry, located behind the desk area, places books in a usable way. The dark walls of the space are accented by the addition of walnut, wood accents on the built in, creating warm in the cozy space.
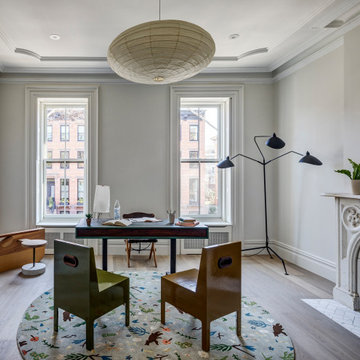
ニューヨークにあるトランジショナルスタイルのおしゃれな書斎 (淡色無垢フローリング、標準型暖炉、石材の暖炉まわり、白い壁、自立型机、茶色い床) の写真
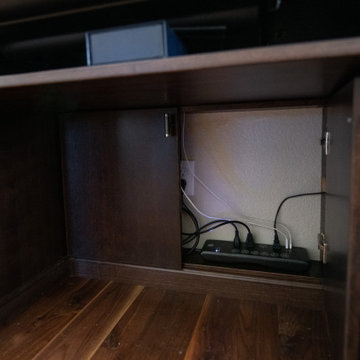
A gorgeous, custom stained cherry wood home office and desk with custom lighting on shelving to display collectables and cabinet storage for office supplies. A built-in desk with grommet holes and backing to hide wires. A light wood backing creates contrast and interest. Crown molding and wrap around base boards create a high end home office.
黒いホームオフィス・書斎 (ラミネートの床、淡色無垢フローリング、茶色い床) の写真
1

