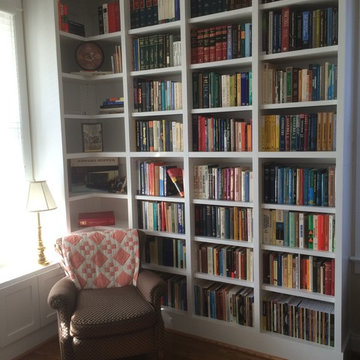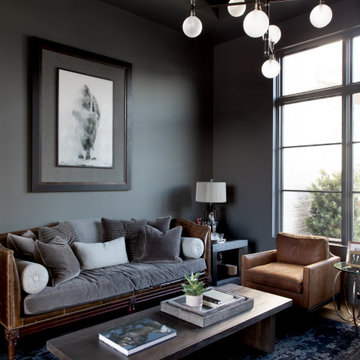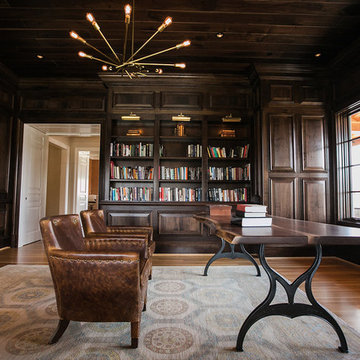黒いホームオフィス・書斎 (カーペット敷き、ラミネートの床、無垢フローリング、茶色い床) の写真
絞り込み:
資材コスト
並び替え:今日の人気順
写真 1〜20 枚目(全 647 枚)

Warm and inviting this new construction home, by New Orleans Architect Al Jones, and interior design by Bradshaw Designs, lives as if it's been there for decades. Charming details provide a rich patina. The old Chicago brick walls, the white slurried brick walls, old ceiling beams, and deep green paint colors, all add up to a house filled with comfort and charm for this dear family.
Lead Designer: Crystal Romero; Designer: Morgan McCabe; Photographer: Stephen Karlisch; Photo Stylist: Melanie McKinley.

Jack Michaud Photography
ポートランド(メイン)にあるトランジショナルスタイルのおしゃれなアトリエ・スタジオ (無垢フローリング、造り付け机、茶色い床、グレーの壁) の写真
ポートランド(メイン)にあるトランジショナルスタイルのおしゃれなアトリエ・スタジオ (無垢フローリング、造り付け机、茶色い床、グレーの壁) の写真
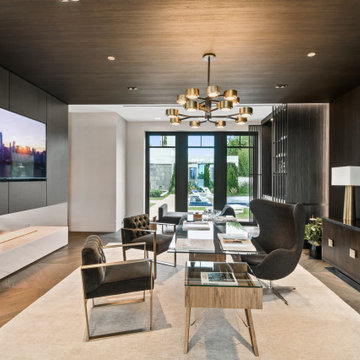
マイアミにあるコンテンポラリースタイルのおしゃれな書斎 (黒い壁、無垢フローリング、暖炉なし、自立型机、茶色い床、板張り天井、板張り壁) の写真

Anna Stathaki
ハートフォードシャーにあるトラディショナルスタイルのおしゃれなホームオフィス・書斎 (緑の壁、無垢フローリング、自立型机、茶色い床) の写真
ハートフォードシャーにあるトラディショナルスタイルのおしゃれなホームオフィス・書斎 (緑の壁、無垢フローリング、自立型机、茶色い床) の写真
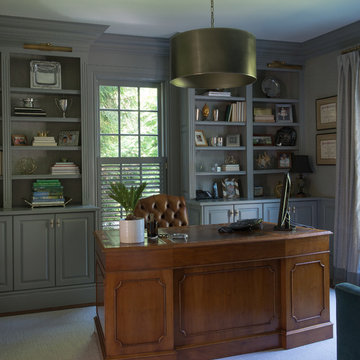
Photographer, Jane Beiles
ニューヨークにある高級な中くらいなトランジショナルスタイルのおしゃれなホームオフィス・書斎 (ライブラリー、グレーの壁、無垢フローリング、自立型机、茶色い床) の写真
ニューヨークにある高級な中くらいなトランジショナルスタイルのおしゃれなホームオフィス・書斎 (ライブラリー、グレーの壁、無垢フローリング、自立型机、茶色い床) の写真

Builder: J. Peterson Homes
Interior Designer: Francesca Owens
Photographers: Ashley Avila Photography, Bill Hebert, & FulView
Capped by a picturesque double chimney and distinguished by its distinctive roof lines and patterned brick, stone and siding, Rookwood draws inspiration from Tudor and Shingle styles, two of the world’s most enduring architectural forms. Popular from about 1890 through 1940, Tudor is characterized by steeply pitched roofs, massive chimneys, tall narrow casement windows and decorative half-timbering. Shingle’s hallmarks include shingled walls, an asymmetrical façade, intersecting cross gables and extensive porches. A masterpiece of wood and stone, there is nothing ordinary about Rookwood, which combines the best of both worlds.
Once inside the foyer, the 3,500-square foot main level opens with a 27-foot central living room with natural fireplace. Nearby is a large kitchen featuring an extended island, hearth room and butler’s pantry with an adjacent formal dining space near the front of the house. Also featured is a sun room and spacious study, both perfect for relaxing, as well as two nearby garages that add up to almost 1,500 square foot of space. A large master suite with bath and walk-in closet which dominates the 2,700-square foot second level which also includes three additional family bedrooms, a convenient laundry and a flexible 580-square-foot bonus space. Downstairs, the lower level boasts approximately 1,000 more square feet of finished space, including a recreation room, guest suite and additional storage.

ニューヨークにある中くらいなトラディショナルスタイルのおしゃれなホームオフィス・書斎 (ライブラリー、グレーの壁、無垢フローリング、暖炉なし、茶色い床) の写真
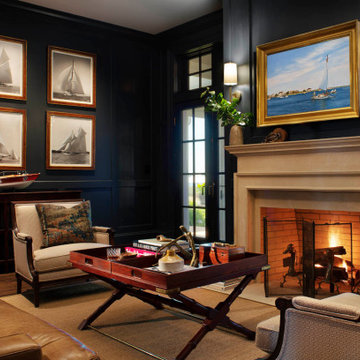
ボルチモアにあるラグジュアリーな広いトラディショナルスタイルのおしゃれな書斎 (青い壁、無垢フローリング、標準型暖炉、コンクリートの暖炉まわり、茶色い床、折り上げ天井、パネル壁) の写真

ニューヨークにあるトラディショナルスタイルのおしゃれなホームオフィス・書斎 (ベージュの壁、無垢フローリング、自立型机、茶色い床、クロスの天井、パネル壁、壁紙) の写真
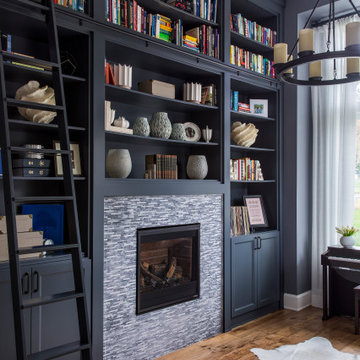
A home office serves as a library, a piano room and a guest room with a sleeper sofa.
ポートランドにある中くらいなトランジショナルスタイルのおしゃれなホームオフィス・書斎 (ライブラリー、黒い壁、無垢フローリング、標準型暖炉、タイルの暖炉まわり、茶色い床) の写真
ポートランドにある中くらいなトランジショナルスタイルのおしゃれなホームオフィス・書斎 (ライブラリー、黒い壁、無垢フローリング、標準型暖炉、タイルの暖炉まわり、茶色い床) の写真

Camp Wobegon is a nostalgic waterfront retreat for a multi-generational family. The home's name pays homage to a radio show the homeowner listened to when he was a child in Minnesota. Throughout the home, there are nods to the sentimental past paired with modern features of today.
The five-story home sits on Round Lake in Charlevoix with a beautiful view of the yacht basin and historic downtown area. Each story of the home is devoted to a theme, such as family, grandkids, and wellness. The different stories boast standout features from an in-home fitness center complete with his and her locker rooms to a movie theater and a grandkids' getaway with murphy beds. The kids' library highlights an upper dome with a hand-painted welcome to the home's visitors.
Throughout Camp Wobegon, the custom finishes are apparent. The entire home features radius drywall, eliminating any harsh corners. Masons carefully crafted two fireplaces for an authentic touch. In the great room, there are hand constructed dark walnut beams that intrigue and awe anyone who enters the space. Birchwood artisans and select Allenboss carpenters built and assembled the grand beams in the home.
Perhaps the most unique room in the home is the exceptional dark walnut study. It exudes craftsmanship through the intricate woodwork. The floor, cabinetry, and ceiling were crafted with care by Birchwood carpenters. When you enter the study, you can smell the rich walnut. The room is a nod to the homeowner's father, who was a carpenter himself.
The custom details don't stop on the interior. As you walk through 26-foot NanoLock doors, you're greeted by an endless pool and a showstopping view of Round Lake. Moving to the front of the home, it's easy to admire the two copper domes that sit atop the roof. Yellow cedar siding and painted cedar railing complement the eye-catching domes.
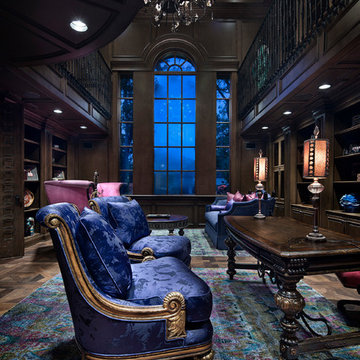
ヒューストンにあるラグジュアリーな巨大な地中海スタイルのおしゃれなホームオフィス・書斎 (ライブラリー、茶色い壁、無垢フローリング、自立型机、茶色い床) の写真
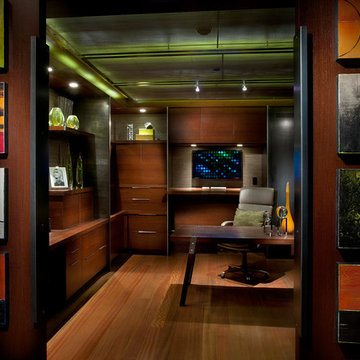
Anita Lang - IMI Design - Scottsdale, AZ
サクラメントにある広いコンテンポラリースタイルのおしゃれなホームオフィス・書斎 (無垢フローリング、自立型机、茶色い壁、茶色い床) の写真
サクラメントにある広いコンテンポラリースタイルのおしゃれなホームオフィス・書斎 (無垢フローリング、自立型机、茶色い壁、茶色い床) の写真
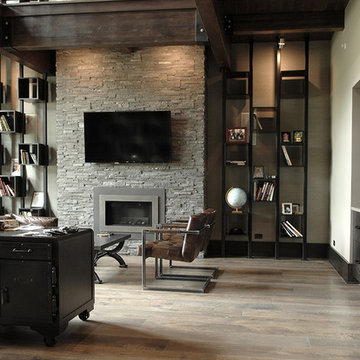
Industrial, Zen and craftsman influences harmoniously come together in one jaw-dropping design. Windows and galleries let natural light saturate the open space and highlight rustic wide-plank floors. Floor: 9-1/2” wide-plank Vintage French Oak Rustic Character Victorian Collection hand scraped pillowed edge color Komaco Satin Hardwax Oil. For more information please email us at: sales@signaturehardwoods.com
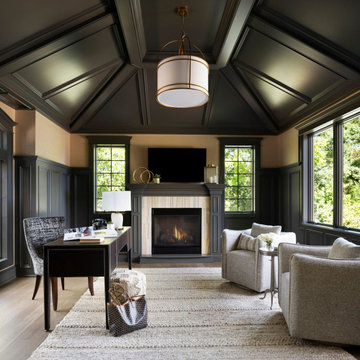
ミネアポリスにあるトランジショナルスタイルのおしゃれな書斎 (ベージュの壁、無垢フローリング、標準型暖炉、石材の暖炉まわり、自立型机、茶色い床、三角天井、パネル壁) の写真
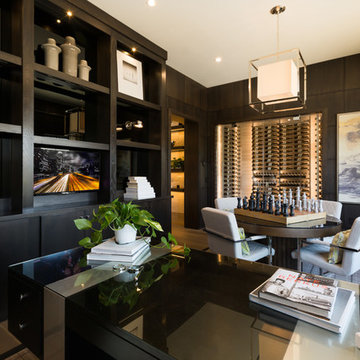
フェニックスにある広いトランジショナルスタイルのおしゃれなホームオフィス・書斎 (茶色い壁、無垢フローリング、暖炉なし、自立型机、茶色い床) の写真
黒いホームオフィス・書斎 (カーペット敷き、ラミネートの床、無垢フローリング、茶色い床) の写真
1
