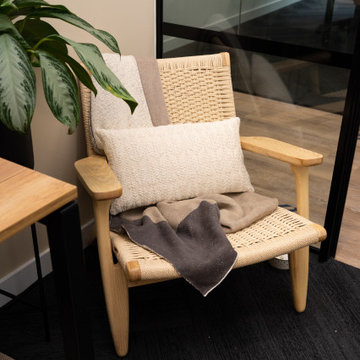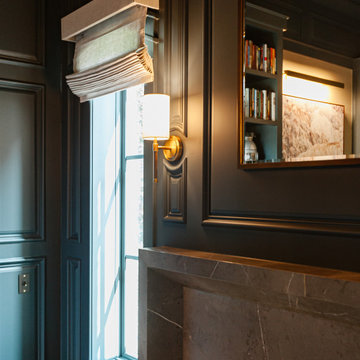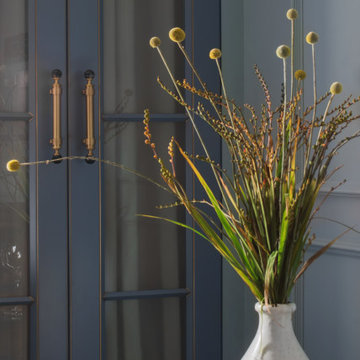黒いホームオフィス・書斎 (自立型机、パネル壁) の写真
絞り込み:
資材コスト
並び替え:今日の人気順
写真 41〜60 枚目(全 85 枚)
1/4
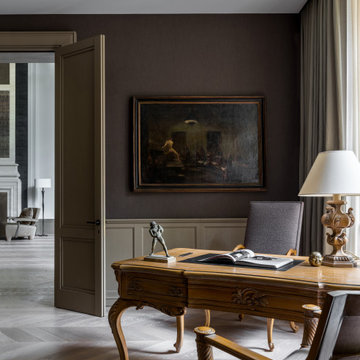
モスクワにあるラグジュアリーな広いトラディショナルスタイルのおしゃれな書斎 (茶色い壁、淡色無垢フローリング、標準型暖炉、自立型机、グレーの床、パネル壁) の写真
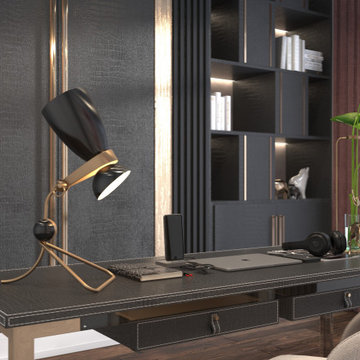
トロントにあるお手頃価格の中くらいなコンテンポラリースタイルのおしゃれなアトリエ・スタジオ (白い壁、濃色無垢フローリング、暖炉なし、自立型机、茶色い床、パネル壁) の写真
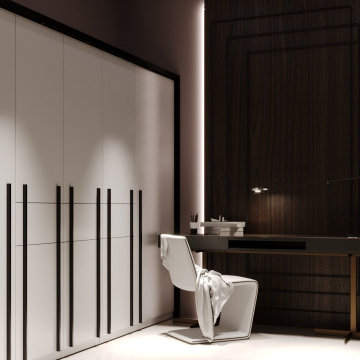
квартира 120кв м. кабинет совмещенный с гардеробной зоной,плавно переходящий в спальню.
Проект для пары с ребенком, которые очень любят гостей. Цветовая гамма подобрана для комфортного отдыха семьи. Стилевое решение подчеркивает характер и статус владельцев.
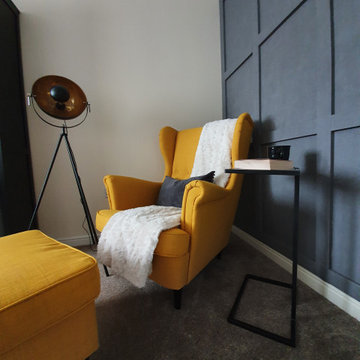
This is a spare room renovation. My client needed a comfortable and stylish space to work from home, he wanted to reuse some furniture that he already had but also include more to allow storage space.
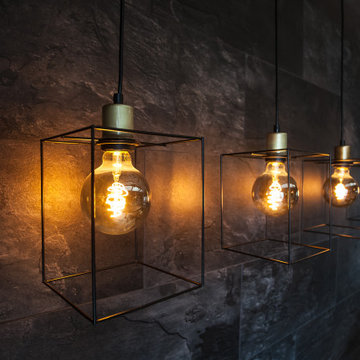
Офис в стиле лофт с панорамным остеклением с видом на производство
他の地域にあるお手頃価格の中くらいなインダストリアルスタイルのおしゃれな書斎 (グレーの壁、塗装フローリング、自立型机、ベージュの床、板張り天井、パネル壁) の写真
他の地域にあるお手頃価格の中くらいなインダストリアルスタイルのおしゃれな書斎 (グレーの壁、塗装フローリング、自立型机、ベージュの床、板張り天井、パネル壁) の写真
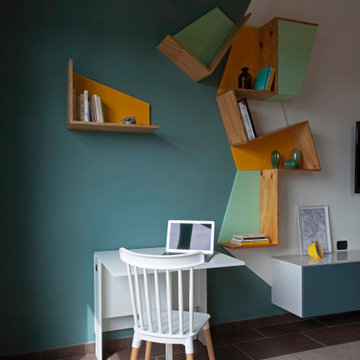
L'angolo studio, ricavato nella zona più luminosa del soggiorno, è incorniciato dalla libreria su misura disegnata e realizzata con schienali laccati e struttura in plance di abete.
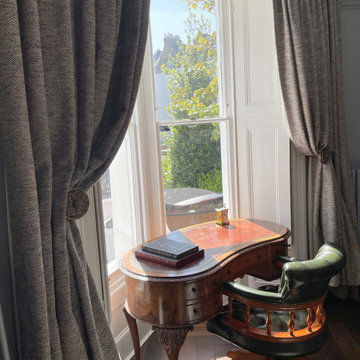
When we renovated this period English house, we wanted to pay homage to the historical significance and charm of the property while also updating it to meet modern needs and aesthetic preferences.
In terms of the design aesthetic, we drew inspiration from traditional English homes, incorporating warm, natural materials like wood and stone, and emphasising comfortable, inviting spaces. I also added modern touches, such as sleek lighting fixtures and accessories to create a sense of contrast and balance.
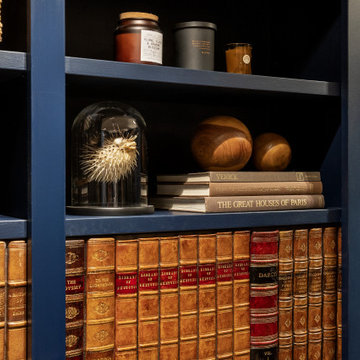
サリーにあるラグジュアリーな広いトランジショナルスタイルのおしゃれな書斎 (青い壁、カーペット敷き、暖炉なし、自立型机、ベージュの床、パネル壁) の写真
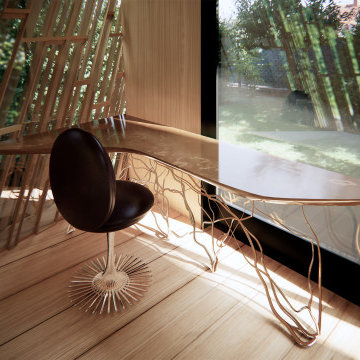
A new custom home project designed for Upstate New York with strategically located recessed overhang and rotating modular shades provides a comfortable and delightful living environment. The building and interior are designed to be unique and artistic. The exterior pool blending in nature, custom kitchen and bar, corner worktables, feature stairs, dining table, sofa, and master bedroom with antique mirror and wood finishes are designed to inspire with their organic forms and textures. This project artistically combines sustainable and luxurious living.
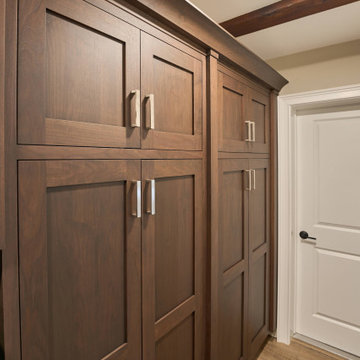
This historic barn has been revitalized into a vibrant hub of creativity and innovation. With its rustic charm preserved and infused with contemporary design elements, the space offers a unique blend of old-world character and modern functionality.
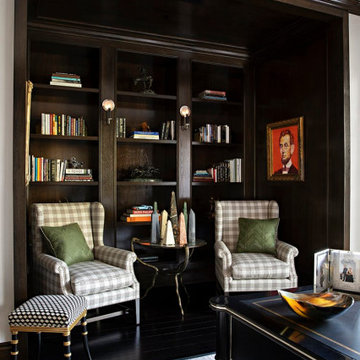
The library nook in the Study with dark wood paneling and shelves.
ロサンゼルスにあるラグジュアリーな中くらいなトラディショナルスタイルのおしゃれなホームオフィス・書斎 (ライブラリー、茶色い壁、濃色無垢フローリング、自立型机、板張り天井、パネル壁) の写真
ロサンゼルスにあるラグジュアリーな中くらいなトラディショナルスタイルのおしゃれなホームオフィス・書斎 (ライブラリー、茶色い壁、濃色無垢フローリング、自立型机、板張り天井、パネル壁) の写真
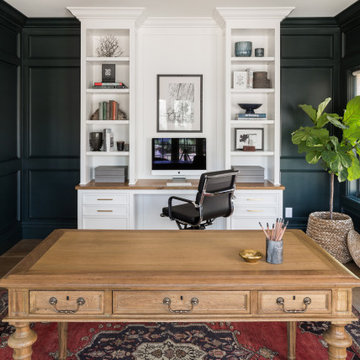
Not quite black, not quite blue, just the right amount of green, Salamander by Benjamin Moore is one of the most versatile and dramatic colors for your home.
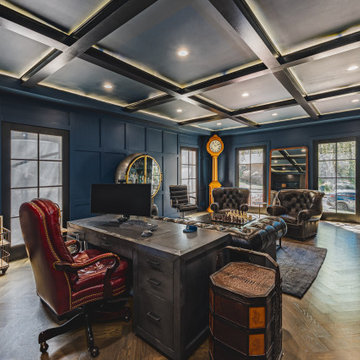
ワシントンD.C.にある高級な巨大なシャビーシック調のおしゃれなホームオフィス・書斎 (ライブラリー、青い壁、淡色無垢フローリング、コーナー設置型暖炉、石材の暖炉まわり、自立型机、ベージュの床、格子天井、パネル壁) の写真
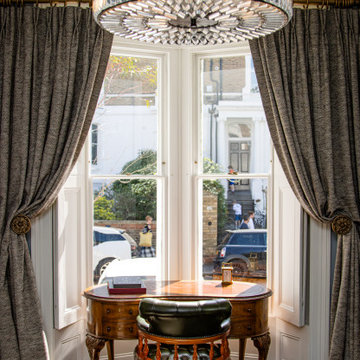
When we renovated this period English house, we wanted to pay homage to the historical significance and charm of the property while also updating it to meet modern needs and aesthetic preferences.
In terms of the design aesthetic, we drew inspiration from traditional English homes, incorporating warm, natural materials like wood and stone, and emphasising comfortable, inviting spaces. I also added modern touches, such as sleek lighting fixtures and accessories to create a sense of contrast and balance.
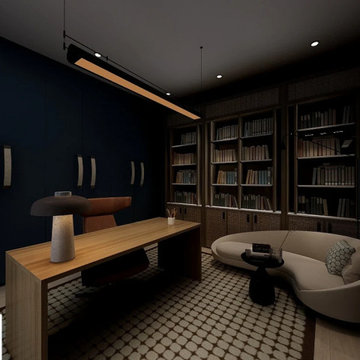
アトランタにある高級な中くらいなおしゃれなホームオフィス・書斎 (ライブラリー、青い壁、淡色無垢フローリング、標準型暖炉、石材の暖炉まわり、自立型机、茶色い床、パネル壁) の写真
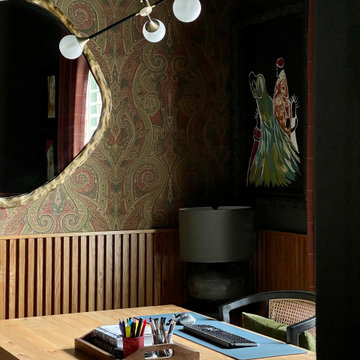
The home office featured here serves as a design studio. We went with a rich deep green paint for the walls and for the feature we added this Damask wallpaper. The custom wood work featured, runs the entire span of the space. The cinnamon color stain in on the wood is the perfect compliment to the shades of red and gold found throughout the wallpaper. We couldnt find a conference room that would fit exactly. So we located this light blonde stained dining table, that serves two purposes. The table serves as a desk for daily workspace and as a conference table for client and team meetings.
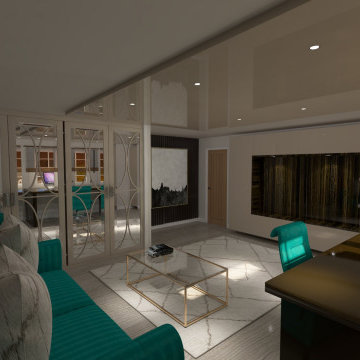
Beautiful contemporary design for home office space, our client requested a scheme that was ultra modern for storage but also a space where he could bring clients for meetings, we also had to work around our clients bespoke upholstered sofa......
黒いホームオフィス・書斎 (自立型机、パネル壁) の写真
3
