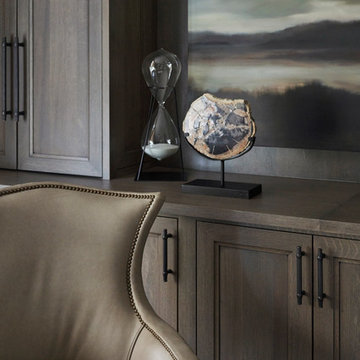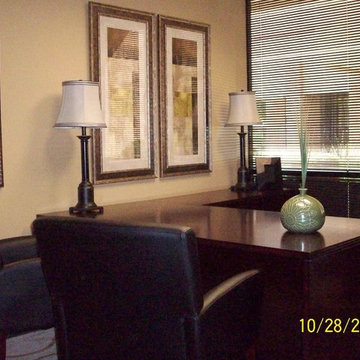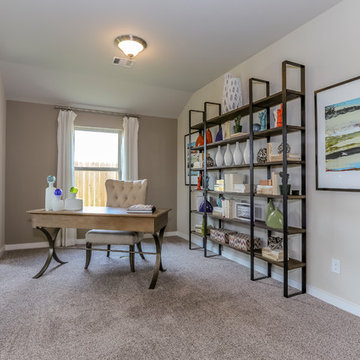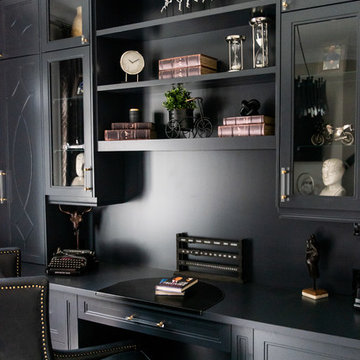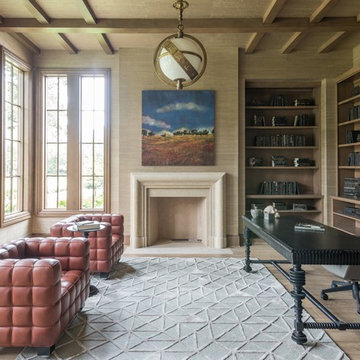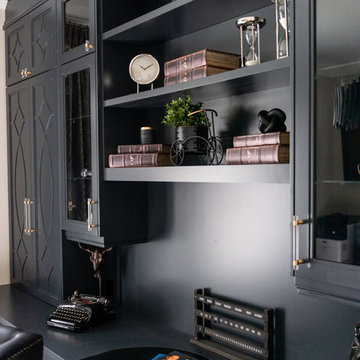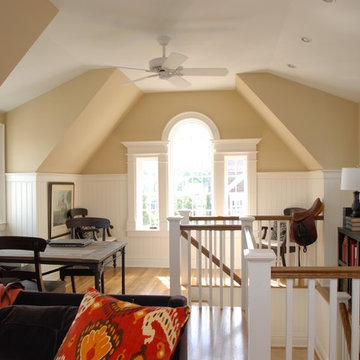広い黒いホームオフィス・書斎 (自立型机、ベージュの壁) の写真
絞り込み:
資材コスト
並び替え:今日の人気順
写真 1〜20 枚目(全 129 枚)
1/5
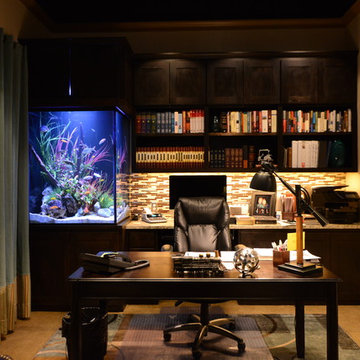
This aquarium is 225 gallons with a lengths of 36", width of 30" and height of 48". The filtration system is housed in the matching cabinet below the aquarium and is lit with LED lighting.
Location- Garland, Texas
Year Completed- 2013
Project Cost- $8000.00
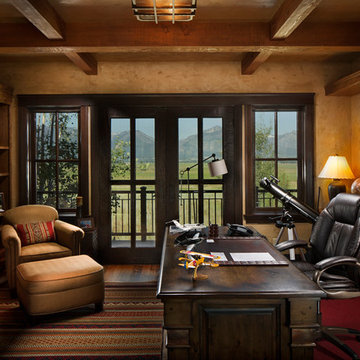
他の地域にある高級な広いラスティックスタイルのおしゃれな書斎 (ベージュの壁、濃色無垢フローリング、自立型机、暖炉なし、茶色い床) の写真

The stylish home office has a distressed white oak flooring with grey staining and a contemporary fireplace with wood surround.
デトロイトにあるラグジュアリーな広いトランジショナルスタイルのおしゃれなホームオフィス・書斎 (標準型暖炉、木材の暖炉まわり、自立型机、ベージュの壁、淡色無垢フローリング、グレーの床) の写真
デトロイトにあるラグジュアリーな広いトランジショナルスタイルのおしゃれなホームオフィス・書斎 (標準型暖炉、木材の暖炉まわり、自立型机、ベージュの壁、淡色無垢フローリング、グレーの床) の写真

Designer details abound in this custom 2-story home with craftsman style exterior complete with fiber cement siding, attractive stone veneer, and a welcoming front porch. In addition to the 2-car side entry garage with finished mudroom, a breezeway connects the home to a 3rd car detached garage. Heightened 10’ceilings grace the 1st floor and impressive features throughout include stylish trim and ceiling details. The elegant Dining Room to the front of the home features a tray ceiling and craftsman style wainscoting with chair rail. Adjacent to the Dining Room is a formal Living Room with cozy gas fireplace. The open Kitchen is well-appointed with HanStone countertops, tile backsplash, stainless steel appliances, and a pantry. The sunny Breakfast Area provides access to a stamped concrete patio and opens to the Family Room with wood ceiling beams and a gas fireplace accented by a custom surround. A first-floor Study features trim ceiling detail and craftsman style wainscoting. The Owner’s Suite includes craftsman style wainscoting accent wall and a tray ceiling with stylish wood detail. The Owner’s Bathroom includes a custom tile shower, free standing tub, and oversized closet.
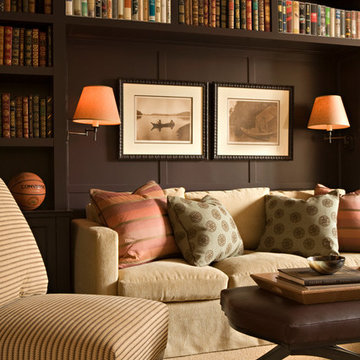
Karyn R. Millet
ニューヨークにある高級な広いコンテンポラリースタイルのおしゃれな書斎 (ベージュの壁、カーペット敷き、暖炉なし、自立型机) の写真
ニューヨークにある高級な広いコンテンポラリースタイルのおしゃれな書斎 (ベージュの壁、カーペット敷き、暖炉なし、自立型机) の写真
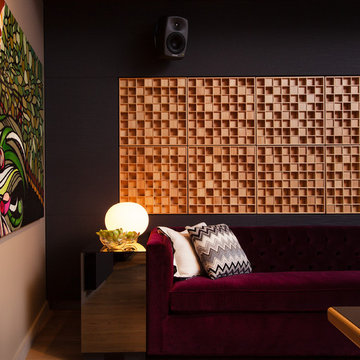
Alice Cottrell Interior Design
Photo Credit: Stephen Karlisch
ダラスにある高級な広いコンテンポラリースタイルのおしゃれな書斎 (ベージュの壁、淡色無垢フローリング、暖炉なし、自立型机、茶色い床) の写真
ダラスにある高級な広いコンテンポラリースタイルのおしゃれな書斎 (ベージュの壁、淡色無垢フローリング、暖炉なし、自立型机、茶色い床) の写真
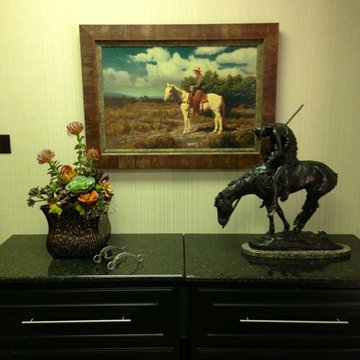
Staci Willis Hines
オースティンにあるお手頃価格の広いサンタフェスタイルのおしゃれな書斎 (ベージュの壁、カーペット敷き、暖炉なし、自立型机) の写真
オースティンにあるお手頃価格の広いサンタフェスタイルのおしゃれな書斎 (ベージュの壁、カーペット敷き、暖炉なし、自立型机) の写真
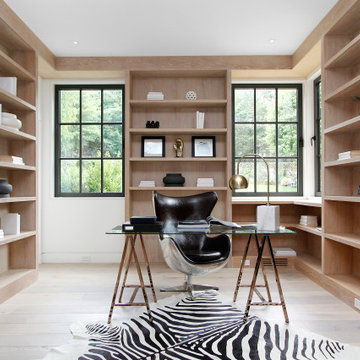
This beautiful Westport home staged by BA Staging & Interiors is almost 9,000 square feet and features fabulous, modern-farmhouse architecture. Our staging selection was carefully chosen based on the architecture and location of the property, so that this home can really shine.

他の地域にある広いトランジショナルスタイルのおしゃれなクラフトルーム (ベージュの壁、淡色無垢フローリング、標準型暖炉、金属の暖炉まわり、自立型机、ベージュの床、表し梁) の写真
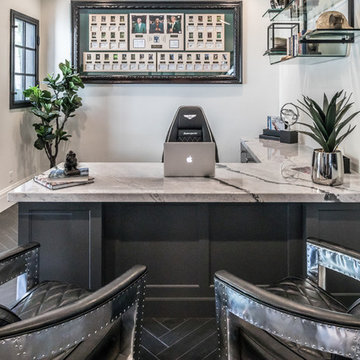
ソルトレイクシティにある広いコンテンポラリースタイルのおしゃれなホームオフィス・書斎 (ベージュの壁、磁器タイルの床、暖炉なし、自立型机、黒い床) の写真
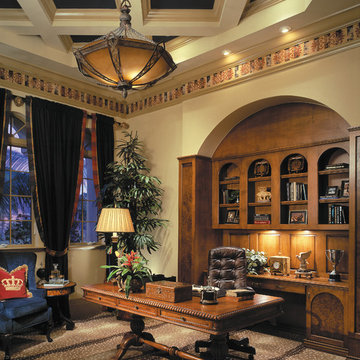
The Sater Design Collection's luxury, Mediterranean home plan "Cataldi" (Plan #6946). http://saterdesign.com/product/cataldi/#prettyPhoto
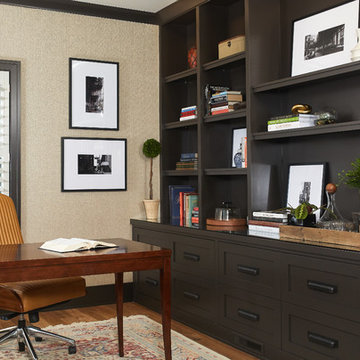
The french doors off the foyer open into the inviting home office, the perfect quiet place to get some work done. A comfortable chair for working with another for sitting or for a meeting. The dark tone of the interior doors repeats in the trim of this room, creating a nice contrast to the neutral, textured grasscloth wallpaper. The dark shelves ground the space and offer plenty of practical storage.
Photographer: Ashley Avila Photography
Interior Design: Vision Interiors by Visbeen
Architect: Visbeen Architects
Builder: Joel Peterson Homes
広い黒いホームオフィス・書斎 (自立型机、ベージュの壁) の写真
1
