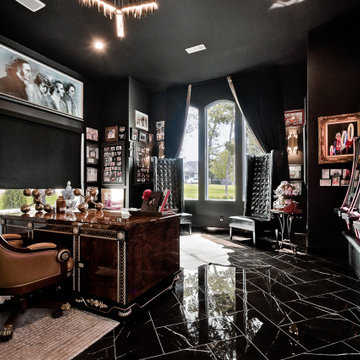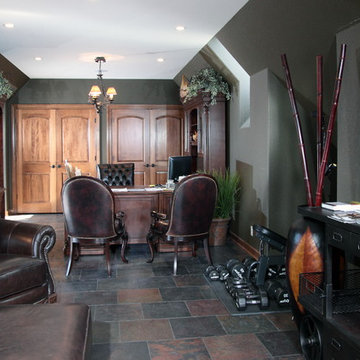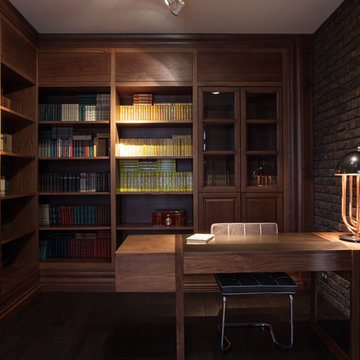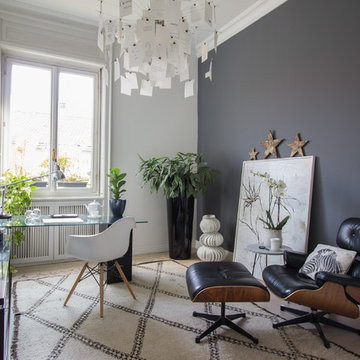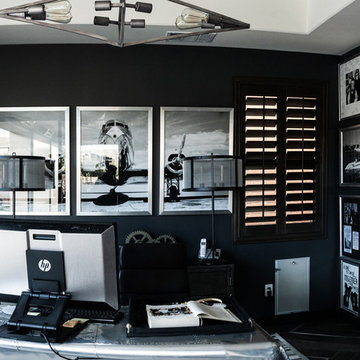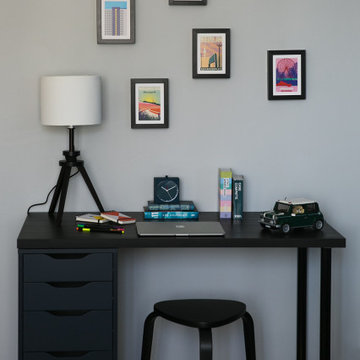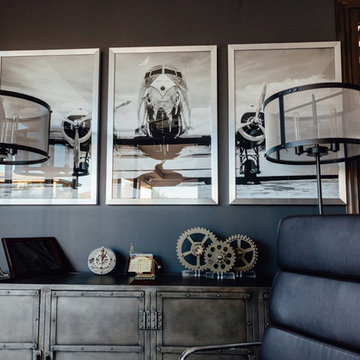黒いホームオフィス・書斎 (自立型机、ラミネートの床、磁器タイルの床) の写真
絞り込み:
資材コスト
並び替え:今日の人気順
写真 1〜20 枚目(全 135 枚)
1/5

Cabinets: Dove Gray- Slab Drawers / floating shelves
Countertop: Caesarstone Moorland Fog 6046- 6” front face- miter edge
Ceiling wood floor: Shaw SW547 Yukon Maple 5”- 5002 Timberwolf
Photographer: Steve Chenn

Accessory Dwelling Unit / Home Office w/Bike Rack
ロサンゼルスにあるお手頃価格の中くらいな北欧スタイルのおしゃれな書斎 (白い壁、茶色い床、自立型机、ラミネートの床、ベージュの天井) の写真
ロサンゼルスにあるお手頃価格の中くらいな北欧スタイルのおしゃれな書斎 (白い壁、茶色い床、自立型机、ラミネートの床、ベージュの天井) の写真
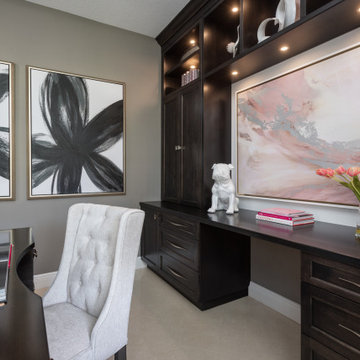
Full Furnishing and Styling Service with Custom Millwork - This study was designed fully with our client in mind. Functionally, extensive storage was needed to keep this space organized and tidy with a large desk for our client to work on. Aesthetically, we wanted this office to feel peaceful and light to soothe a stressed mind. The result is a soft and feminine, yet highly organized study to encourage focus and a state of serenity.

We love when our clients trust us enough to do a second project for them. In the case of this couple looking for a NYC Pied-a-Terre – this was our 4th! After designing their homes in Bernardsville, NJ and San Diego, CA and a home for their daughter in Orange County, CA, we were called up for duty on the search for a NYC apartment which would accommodate this couple with room enough for their four children as well!
What we cherish most about working with clients is the trust that develops over time. In this case, not only were we asked to come on board for design and project coordination, but we also helped with the actual apartment selection decision between locations in TriBeCa, Upper West Side and the West Village. The TriBeCa building didn’t have enough services in the building; the Upper West Side neighborhood was too busy and impersonal; and, the West Village apartment was just right.
Our work on this apartment was to oversee the design and build-out of the combination of a 3,000 square foot 3-bedroom unit with a 1,000 square foot 1-bedroom unit. We reorganized the space to accommodate this family of 6. The living room in the 1 bedroom became the media room; the kitchen became a bar; and the bedroom became a guest suite.
The most amazing feature of this apartment are its views – uptown to the Empire State Building, downtown to the Statue of Liberty and west for the most vibrant sunsets. We opened up the space to create view lines through the apartment all the way back into the home office.
Customizing New York City apartments takes creativity and patience. In order to install recessed lighting, Ray devised a floating ceiling situated below the existing concrete ceiling to accept the wiring and housing.
In the design of the space, we wanted to create a flow and continuity between the public spaces. To do this, we designed walnut panels which run from the center hall through the media room into the office and on to the sitting room. The richness of the wood helps ground the space and draws your eye to the lightness of the gorgeous views. For additional light capture, we designed a 9 foot by 10 foot metal and mirror wall treatment in the living room. The purpose is to catch the light and reflect it back into the living space creating expansiveness and brightness.
Adding unique and meaningful art pieces is the critical final stage of design. For the master bedroom, we commissioned Ira Lohan, a Santa Fe, NM artist we know, to create a totem with glass feathers. This piece was inspired by folklore from his Native American roots which says home is defined by where an eagle’s feathers land. Ira drove this piece across the country and delivered and installed it himself!!
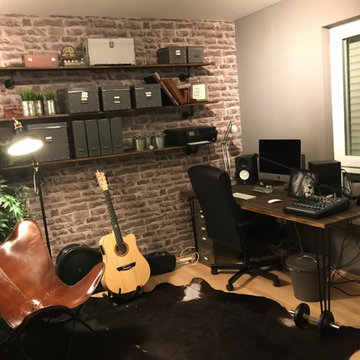
Kunde wünschte Industrial Style, markant & männlich
ミュンヘンにあるお手頃価格の小さなインダストリアルスタイルのおしゃれなアトリエ・スタジオ (茶色い壁、ラミネートの床、自立型机、茶色い床、壁紙) の写真
ミュンヘンにあるお手頃価格の小さなインダストリアルスタイルのおしゃれなアトリエ・スタジオ (茶色い壁、ラミネートの床、自立型机、茶色い床、壁紙) の写真
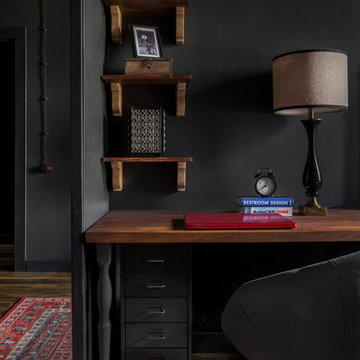
Архитектор, дизайнер, декоратор - Турченко Наталия
Фотограф - Мелекесцева Ольга
モスクワにあるお手頃価格の中くらいなインダストリアルスタイルのおしゃれな書斎 (黒い壁、ラミネートの床、自立型机、茶色い床) の写真
モスクワにあるお手頃価格の中くらいなインダストリアルスタイルのおしゃれな書斎 (黒い壁、ラミネートの床、自立型机、茶色い床) の写真
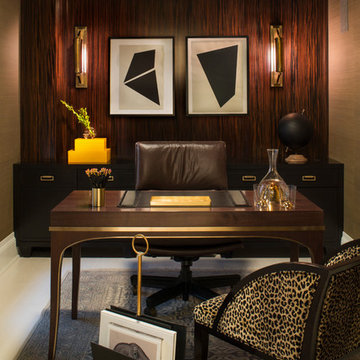
Interiors by SFA Design Photography by Meghan Beierle-O'Brien
ニューヨークにあるお手頃価格の中くらいなコンテンポラリースタイルのおしゃれな書斎 (自立型机、茶色い壁、磁器タイルの床、暖炉なし、白い床) の写真
ニューヨークにあるお手頃価格の中くらいなコンテンポラリースタイルのおしゃれな書斎 (自立型机、茶色い壁、磁器タイルの床、暖炉なし、白い床) の写真
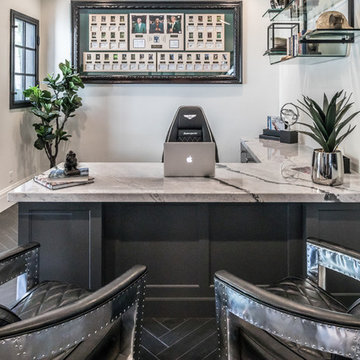
ソルトレイクシティにある広いコンテンポラリースタイルのおしゃれなホームオフィス・書斎 (ベージュの壁、磁器タイルの床、暖炉なし、自立型机、黒い床) の写真
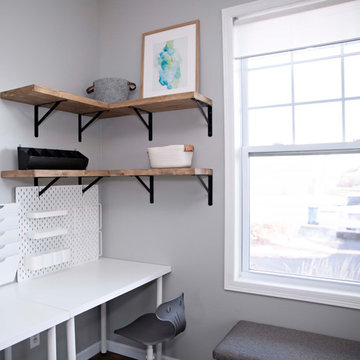
This in-home daycare needed a durable design, extra table space, storage galore and a lot of seating. This home office corner combines all of the above, with affordable desk space, reclaimed wood shelves, and neutral gray color schemes.
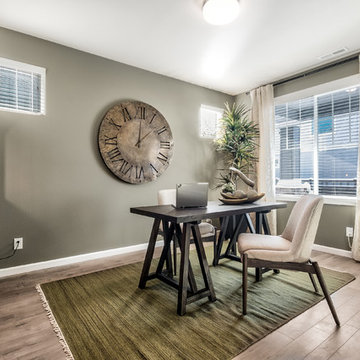
Spacious home office. The desk is made of clean lines that give the office a sleak functional look.
シアトルにあるお手頃価格の中くらいなモダンスタイルのおしゃれな書斎 (ラミネートの床、暖炉なし、自立型机、グレーの床、グレーの壁) の写真
シアトルにあるお手頃価格の中くらいなモダンスタイルのおしゃれな書斎 (ラミネートの床、暖炉なし、自立型机、グレーの床、グレーの壁) の写真
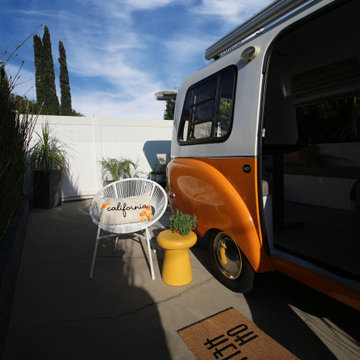
The Happiest Office design was created for our full-time remote working client. They asked us to convert their camper into an office, that could easily convert back to a camper for weekend adventures.
We took inspiration from the punchy orange exterior of the Happier Camper and added even more California flair to it with an amazing (and fully removable) poppy wallpaper.
We wanted to create a secondary space for our client, so that she could have a change of scenery mid-day or space to relax in-between calls and soak up the CA rays. We designed a cozy sitting area out back, with a pair of black modern rocking chairs and black and white rug. On cooler days, work gets done with the back hatch open looking out onto her outdoor living room, essentially doubling the size of her office space. The monochromatic outdoor furniture design is accented with hints of orange and yellow, and an embroidered poppy pillow completes the look.
We love a great multi-functional design! Design never needs to be sterile and small spaces do not need to feel cramped! Let us help you make your space everything you've imagined, and more!
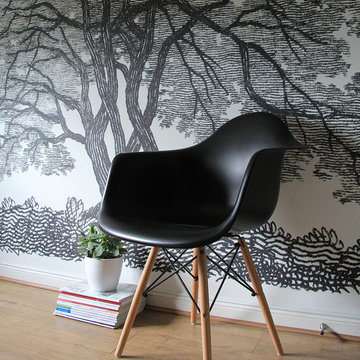
the size of the room is 3m x 3m. This is a Surface View Mural and and Eames chair. Laminate click floor.
Photo: Jenny Kakoudakis
ロンドンにある低価格の小さなエクレクティックスタイルのおしゃれな書斎 (黒い壁、ラミネートの床、自立型机) の写真
ロンドンにある低価格の小さなエクレクティックスタイルのおしゃれな書斎 (黒い壁、ラミネートの床、自立型机) の写真
黒いホームオフィス・書斎 (自立型机、ラミネートの床、磁器タイルの床) の写真
1

