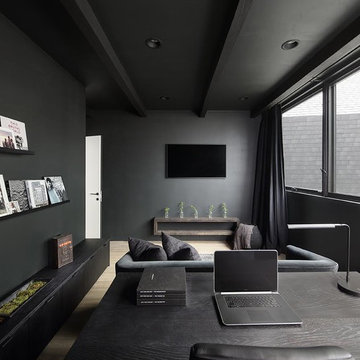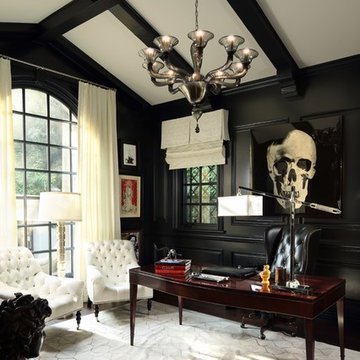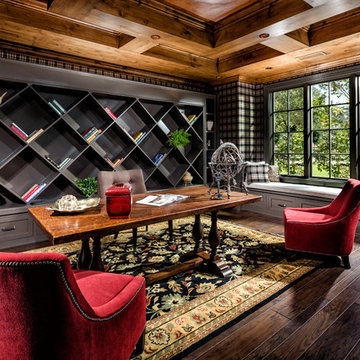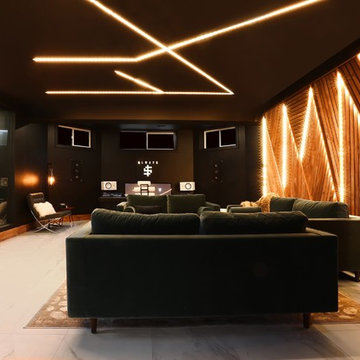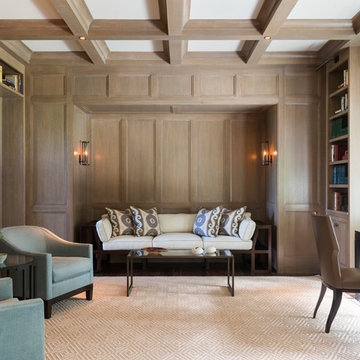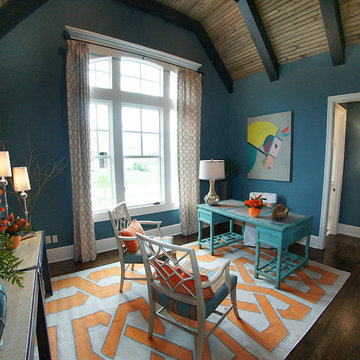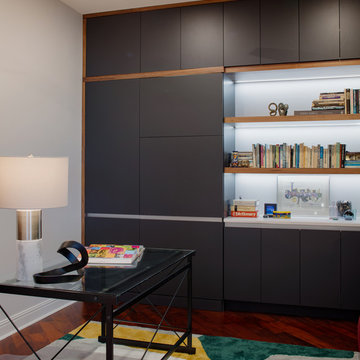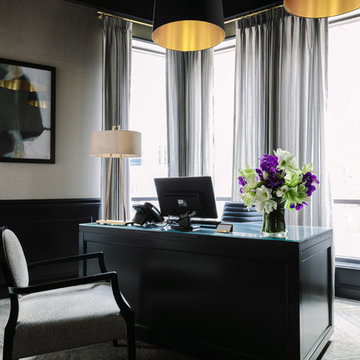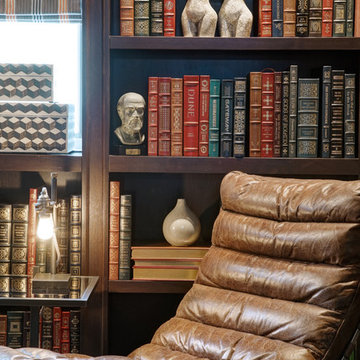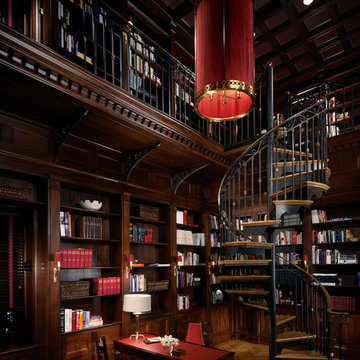広い黒いホームオフィス・書斎 (自立型机、暖炉なし) の写真
絞り込み:
資材コスト
並び替え:今日の人気順
写真 1〜20 枚目(全 272 枚)
1/5
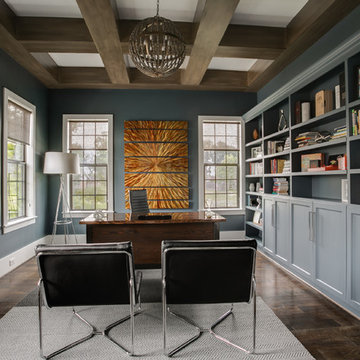
Leslie Plaza Johnson
ヒューストンにある高級な広いトランジショナルスタイルのおしゃれな書斎 (青い壁、自立型机、濃色無垢フローリング、暖炉なし、茶色い床) の写真
ヒューストンにある高級な広いトランジショナルスタイルのおしゃれな書斎 (青い壁、自立型机、濃色無垢フローリング、暖炉なし、茶色い床) の写真

Designer details abound in this custom 2-story home with craftsman style exterior complete with fiber cement siding, attractive stone veneer, and a welcoming front porch. In addition to the 2-car side entry garage with finished mudroom, a breezeway connects the home to a 3rd car detached garage. Heightened 10’ceilings grace the 1st floor and impressive features throughout include stylish trim and ceiling details. The elegant Dining Room to the front of the home features a tray ceiling and craftsman style wainscoting with chair rail. Adjacent to the Dining Room is a formal Living Room with cozy gas fireplace. The open Kitchen is well-appointed with HanStone countertops, tile backsplash, stainless steel appliances, and a pantry. The sunny Breakfast Area provides access to a stamped concrete patio and opens to the Family Room with wood ceiling beams and a gas fireplace accented by a custom surround. A first-floor Study features trim ceiling detail and craftsman style wainscoting. The Owner’s Suite includes craftsman style wainscoting accent wall and a tray ceiling with stylish wood detail. The Owner’s Bathroom includes a custom tile shower, free standing tub, and oversized closet.

This Boulder, Colorado client was looking for a way to have plantation shutters without covering the existing trim. Typically shutters are installed with frames and pre-installed hinges.
Flatiron Window Fashions installed direct mount shutters to allowing the shutter panels to blend into the existing trim work detail.
These shutter panels show 3 1/2" louvers, add-on invisible tilt feature, and centered divider rails. Panels with astragal closure and wide single panels.
Call today to estimate your project with a plantation shutter specialist. 303-895-8282
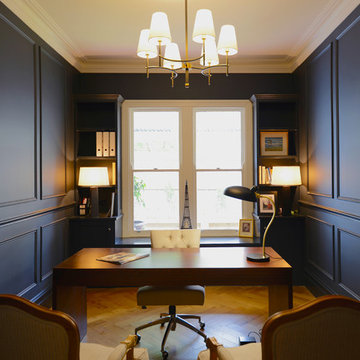
www.pauldistefanodesign.com
ジーロングにある高級な広いヴィクトリアン調のおしゃれな書斎 (青い壁、無垢フローリング、暖炉なし、自立型机) の写真
ジーロングにある高級な広いヴィクトリアン調のおしゃれな書斎 (青い壁、無垢フローリング、暖炉なし、自立型机) の写真
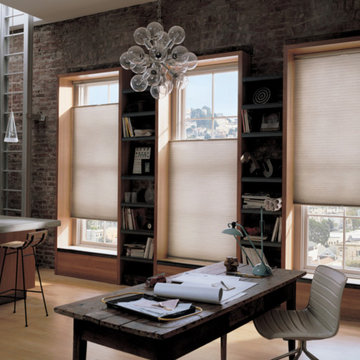
サンディエゴにある高級な広いインダストリアルスタイルのおしゃれなホームオフィス・書斎 (ライブラリー、赤い壁、淡色無垢フローリング、暖炉なし、自立型机、茶色い床) の写真
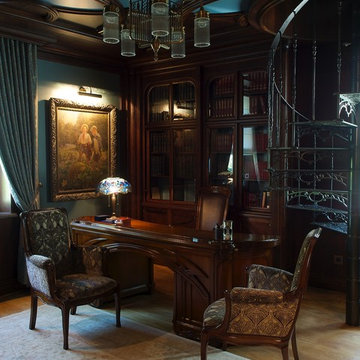
サクラメントにある広いトラディショナルスタイルのおしゃれなホームオフィス・書斎 (青い壁、無垢フローリング、暖炉なし、自立型机) の写真
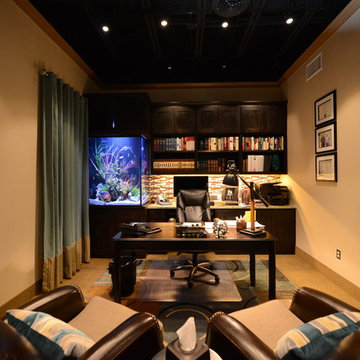
This aquarium is 225 gallons with a lengths of 36", width of 30" and height of 48". The filtration system is housed in the matching cabinet below the aquarium and is lit with LED lighting.
Location- Garland, Texas
Year Completed- 2013
Project Cost- $8000.00
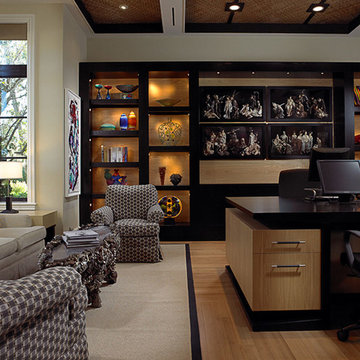
The custom built-in cabinet houses numerous, wonderfully lit pieces of artwork in this contemporary modern home office.
マイアミにある広いコンテンポラリースタイルのおしゃれな書斎 (ベージュの壁、淡色無垢フローリング、暖炉なし、自立型机) の写真
マイアミにある広いコンテンポラリースタイルのおしゃれな書斎 (ベージュの壁、淡色無垢フローリング、暖炉なし、自立型机) の写真
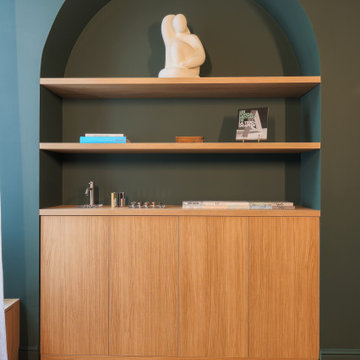
Cet ancien cabinet d’avocat dans le quartier du carré d’or, laissé à l’abandon, avait besoin d’attention. Notre intervention a consisté en une réorganisation complète afin de créer un appartement familial avec un décor épuré et contemplatif qui fasse appel à tous nos sens. Nous avons souhaité mettre en valeur les éléments de l’architecture classique de l’immeuble, en y ajoutant une atmosphère minimaliste et apaisante. En très mauvais état, une rénovation lourde et structurelle a été nécessaire, comprenant la totalité du plancher, des reprises en sous-œuvre, la création de points d’eau et d’évacuations.
Les espaces de vie, relèvent d’un savant jeu d’organisation permettant d’obtenir des perspectives multiples. Le grand hall d’entrée a été réduit, au profit d’un toilette singulier, hors du temps, tapissé de fleurs et d’un nez de cloison faisant office de frontière avec la grande pièce de vie. Le grand placard d’entrée comprenant la buanderie a été réalisé en bois de noyer par nos artisans menuisiers. Celle-ci a été délimitée au sol par du terrazzo blanc Carrara et de fines baguettes en laiton.
La grande pièce de vie est désormais le cœur de l’appartement. Pour y arriver, nous avons dû réunir quatre pièces et un couloir pour créer un triple séjour, comprenant cuisine, salle à manger et salon. La cuisine a été organisée autour d’un grand îlot mêlant du quartzite Taj Mahal et du bois de noyer. Dans la majestueuse salle à manger, la cheminée en marbre a été effacée au profit d’un mur en arrondi et d’une fenêtre qui illumine l’espace. Côté salon a été créé une alcôve derrière le canapé pour y intégrer une bibliothèque. L’ensemble est posé sur un parquet en chêne pointe de Hongris 38° spécialement fabriqué pour cet appartement. Nos artisans staffeurs ont réalisés avec détails l’ensemble des corniches et cimaises de l’appartement, remettant en valeur l’aspect bourgeois.
Un peu à l’écart, la chambre des enfants intègre un lit superposé dans l’alcôve tapissée d’une nature joueuse où les écureuils se donnent à cœur joie dans une partie de cache-cache sauvage. Pour pénétrer dans la suite parentale, il faut tout d’abord longer la douche qui se veut audacieuse avec un carrelage zellige vert bouteille et un receveur noir. De plus, le dressing en chêne cloisonne la chambre de la douche. De son côté, le bureau a pris la place de l’ancien archivage, et le vert Thé de Chine recouvrant murs et plafond, contraste avec la tapisserie feuillage pour se plonger dans cette parenthèse de douceur.
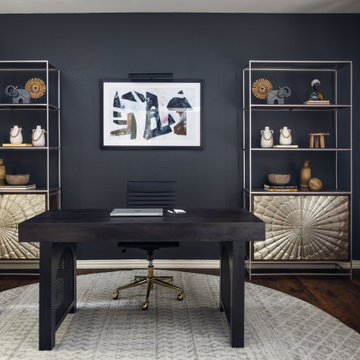
From walls that were originally faux painted in orange and sound-buffing foam cushions to a modern and cozy environment, every detail has been carefully attended to. The walls and doors have received a fresh coat of paint and the broken closet shelves have been faithfully repaired while also replacing track lighting with an up-to-date lighted ceiling fan. To add to the atmosphere of relaxation and comfort, an African-inspired desk and velvet loveseat welcome those recordings. Flanking on both sides of the desk are wooden and metal bookcases complete with a framed art piece, lighted by way of a picture lamp. The round tribal pattern area rug is perfectly offset by the yellow canvas drapery hung up in the room as well as a bar cart suitable for making libations throughout long recording sessions. All these details come together to create a lovely atmosphere perfect for relaxing during podcast recordings.
広い黒いホームオフィス・書斎 (自立型机、暖炉なし) の写真
1
