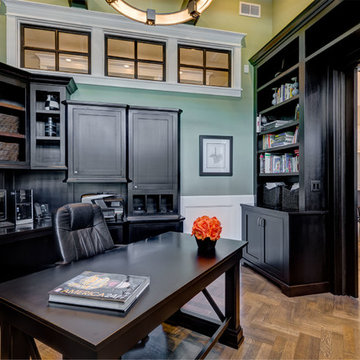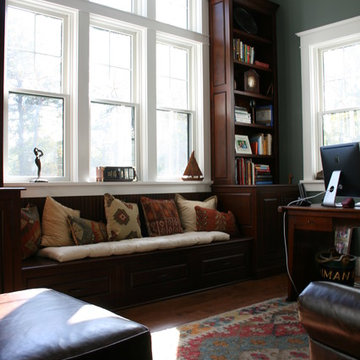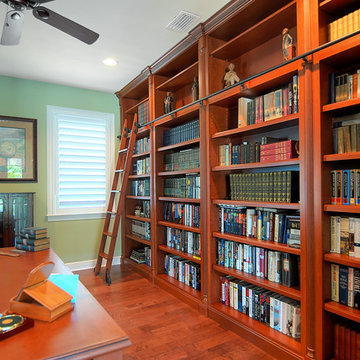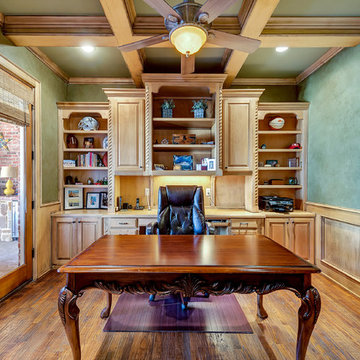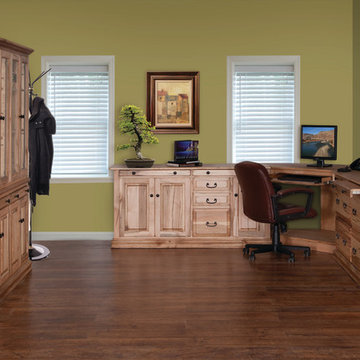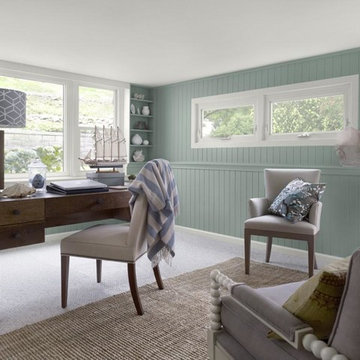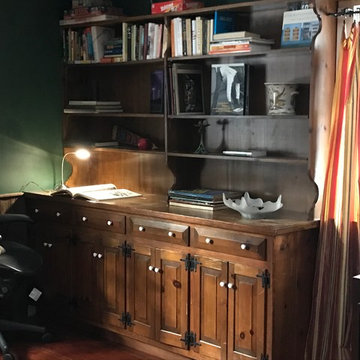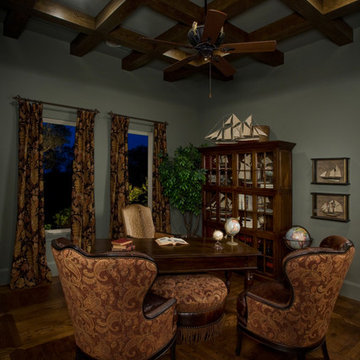黒いホームオフィス・書斎 (造り付け机、自立型机、暖炉なし、緑の壁) の写真
絞り込み:
資材コスト
並び替え:今日の人気順
写真 1〜20 枚目(全 55 枚)
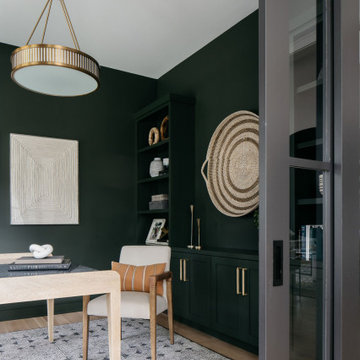
Ever rushed around looking for the perfect backdrop for a Zoom call? We’ve all been there.
Create an ideal work-from-home office that’s both functional and beautiful by adding built-in bookshelves, storage, and your favorite décor. ?
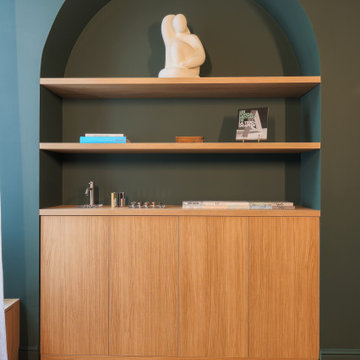
Cet ancien cabinet d’avocat dans le quartier du carré d’or, laissé à l’abandon, avait besoin d’attention. Notre intervention a consisté en une réorganisation complète afin de créer un appartement familial avec un décor épuré et contemplatif qui fasse appel à tous nos sens. Nous avons souhaité mettre en valeur les éléments de l’architecture classique de l’immeuble, en y ajoutant une atmosphère minimaliste et apaisante. En très mauvais état, une rénovation lourde et structurelle a été nécessaire, comprenant la totalité du plancher, des reprises en sous-œuvre, la création de points d’eau et d’évacuations.
Les espaces de vie, relèvent d’un savant jeu d’organisation permettant d’obtenir des perspectives multiples. Le grand hall d’entrée a été réduit, au profit d’un toilette singulier, hors du temps, tapissé de fleurs et d’un nez de cloison faisant office de frontière avec la grande pièce de vie. Le grand placard d’entrée comprenant la buanderie a été réalisé en bois de noyer par nos artisans menuisiers. Celle-ci a été délimitée au sol par du terrazzo blanc Carrara et de fines baguettes en laiton.
La grande pièce de vie est désormais le cœur de l’appartement. Pour y arriver, nous avons dû réunir quatre pièces et un couloir pour créer un triple séjour, comprenant cuisine, salle à manger et salon. La cuisine a été organisée autour d’un grand îlot mêlant du quartzite Taj Mahal et du bois de noyer. Dans la majestueuse salle à manger, la cheminée en marbre a été effacée au profit d’un mur en arrondi et d’une fenêtre qui illumine l’espace. Côté salon a été créé une alcôve derrière le canapé pour y intégrer une bibliothèque. L’ensemble est posé sur un parquet en chêne pointe de Hongris 38° spécialement fabriqué pour cet appartement. Nos artisans staffeurs ont réalisés avec détails l’ensemble des corniches et cimaises de l’appartement, remettant en valeur l’aspect bourgeois.
Un peu à l’écart, la chambre des enfants intègre un lit superposé dans l’alcôve tapissée d’une nature joueuse où les écureuils se donnent à cœur joie dans une partie de cache-cache sauvage. Pour pénétrer dans la suite parentale, il faut tout d’abord longer la douche qui se veut audacieuse avec un carrelage zellige vert bouteille et un receveur noir. De plus, le dressing en chêne cloisonne la chambre de la douche. De son côté, le bureau a pris la place de l’ancien archivage, et le vert Thé de Chine recouvrant murs et plafond, contraste avec la tapisserie feuillage pour se plonger dans cette parenthèse de douceur.
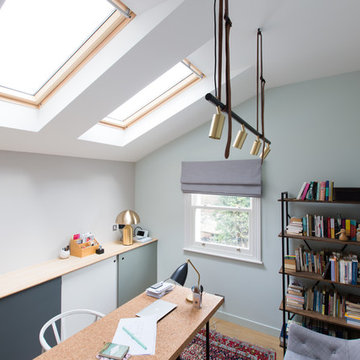
Home office and study with Nordic styling. The cork top desk has bespoke cabinet storage behind it with sliding doors, bespoke made by the My-Studio team. The layout allows for a Danish sofa for relaxing.
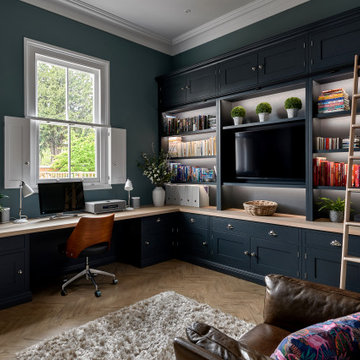
This was such a stunning room to design, with some of the highest ceilings we’d ever seen. The space was flooded with light which gave us fabulous scope with the colour scheme and made for a lovely space to work in.
The cabinetry was crafted to match the Arlington style already in the kitchen, and we took elements of the colour scheme here into the study to create a harmonious colour palette that flowed from one room to the next. Base cabinets and drawer space offered ample storage, all corners being utilised with the use of some clever internal storage systems, and all were topped with grey white washed solid oak desktops.
We used traditionally styled nickel knobs and drawer pulls crafted by a local brassfounder, and to access the high cabinets, a beautiful oak library ladder added a practical and characterful finishing touch.
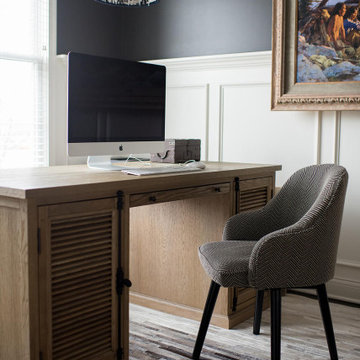
We gave this home a nature-meets-adventure look. We wanted the rooms to feel finished, inviting, flow together, and have character, so we chose a palette of blues, greens, woods, and stone with modern metal touches.
–––Project completed by Wendy Langston's Everything Home interior design firm, which serves Carmel, Zionsville, Fishers, Westfield, Noblesville, and Indianapolis.
For more about Everything Home, click here: https://everythinghomedesigns.com/
To learn more about this project, click here:
https://everythinghomedesigns.com/portfolio/refresh-and-renew/
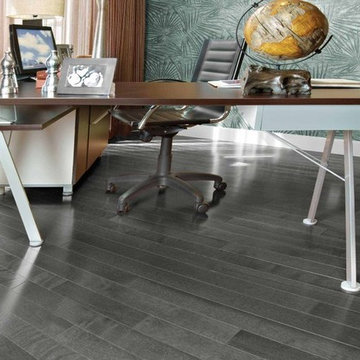
ワシントンD.C.にある中くらいなモダンスタイルのおしゃれなホームオフィス・書斎 (濃色無垢フローリング、暖炉なし、自立型机、グレーの床、緑の壁) の写真
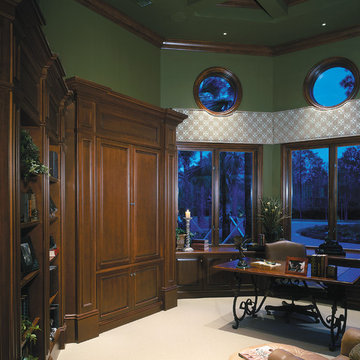
The Sater Design Collection's luxury, Contemporary, Mediterranean home plan "Molina" (Plan #6931). http://saterdesign.com/product/molina/
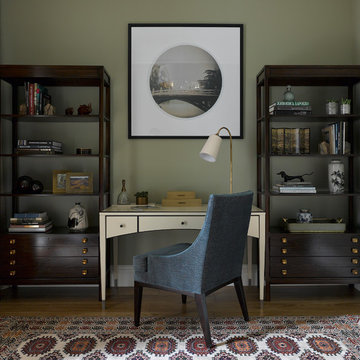
Дизайнер - Мария Мироненко. Фотограф - Сергей Ананьев.
モスクワにある高級な中くらいなトランジショナルスタイルのおしゃれな書斎 (緑の壁、無垢フローリング、暖炉なし、自立型机) の写真
モスクワにある高級な中くらいなトランジショナルスタイルのおしゃれな書斎 (緑の壁、無垢フローリング、暖炉なし、自立型机) の写真
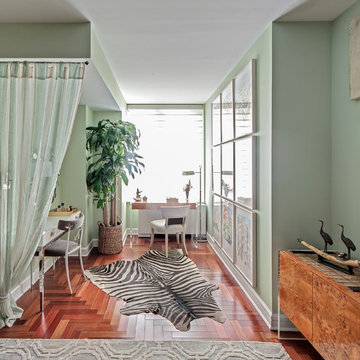
Photo Credit - Nikola Strbac Photography
ニューヨークにある高級な小さなトランジショナルスタイルのおしゃれなアトリエ・スタジオ (暖炉なし、自立型机、緑の壁) の写真
ニューヨークにある高級な小さなトランジショナルスタイルのおしゃれなアトリエ・スタジオ (暖炉なし、自立型机、緑の壁) の写真
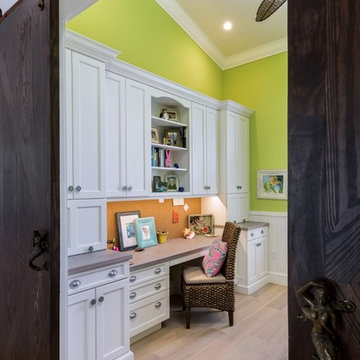
Cabinets - Brookhaven Presidio Recessed - Nordic White Paint on Maple
Photo by Jimmy White Photography
タンパにあるお手頃価格の中くらいなビーチスタイルのおしゃれなホームオフィス・書斎 (緑の壁、淡色無垢フローリング、暖炉なし、造り付け机) の写真
タンパにあるお手頃価格の中くらいなビーチスタイルのおしゃれなホームオフィス・書斎 (緑の壁、淡色無垢フローリング、暖炉なし、造り付け机) の写真
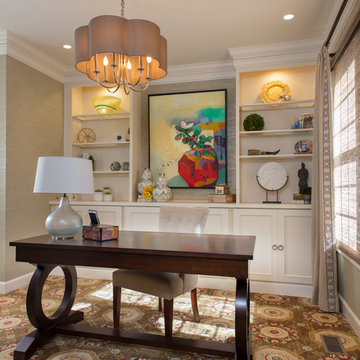
Transitional home office with a collection of accessories.
ワシントンD.C.にある高級な中くらいなトランジショナルスタイルのおしゃれなホームオフィス・書斎 (緑の壁、カーペット敷き、暖炉なし、自立型机、マルチカラーの床) の写真
ワシントンD.C.にある高級な中くらいなトランジショナルスタイルのおしゃれなホームオフィス・書斎 (緑の壁、カーペット敷き、暖炉なし、自立型机、マルチカラーの床) の写真
黒いホームオフィス・書斎 (造り付け机、自立型机、暖炉なし、緑の壁) の写真
1

