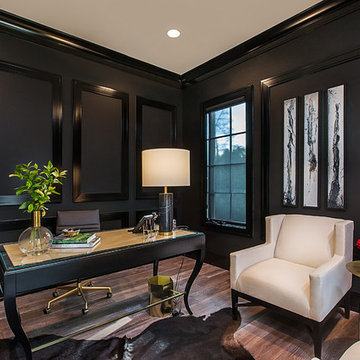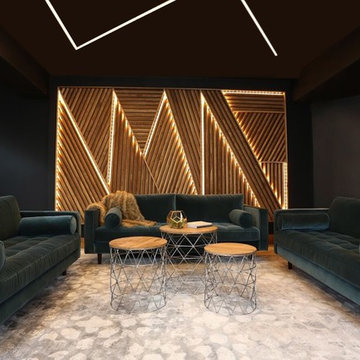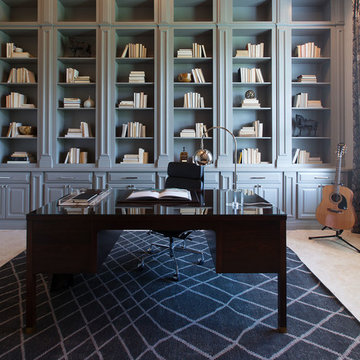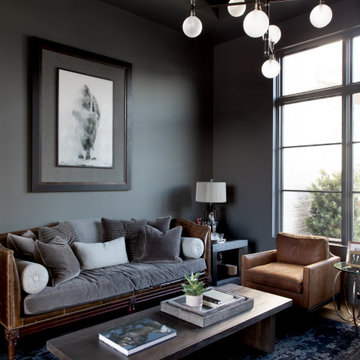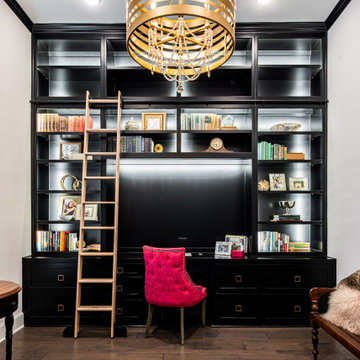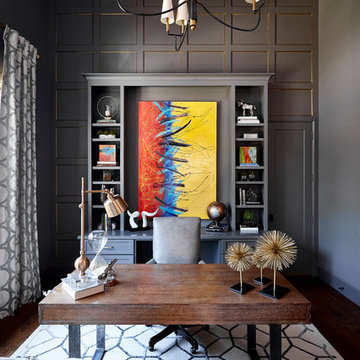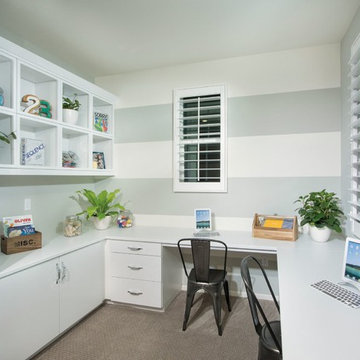広い黒い、ピンクのホームオフィス・書斎の写真
絞り込み:
資材コスト
並び替え:今日の人気順
写真 1〜20 枚目(全 1,425 枚)
1/4

The family living in this shingled roofed home on the Peninsula loves color and pattern. At the heart of the two-story house, we created a library with high gloss lapis blue walls. The tête-à-tête provides an inviting place for the couple to read while their children play games at the antique card table. As a counterpoint, the open planned family, dining room, and kitchen have white walls. We selected a deep aubergine for the kitchen cabinetry. In the tranquil master suite, we layered celadon and sky blue while the daughters' room features pink, purple, and citrine.
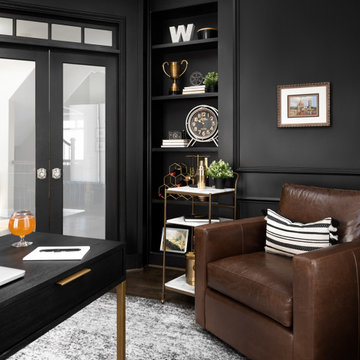
The bones were great (architectural details and bold color choice) so all it took was the right furniture and finishing touches to make it a functional and beautiful home office.
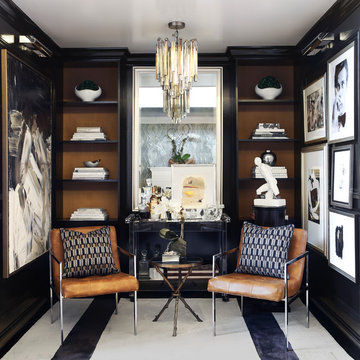
2016 Rooms with a View Show House, photography William Cole. This vingette is all about "Comfort & Joy", the theme for this years Show House. A curated space that is chic and elegant is incredibly inviting. The elements are suede walls, black gloss paint and midcentury modern furnishings.
Photography Willie Cole
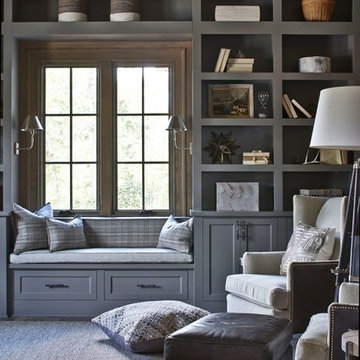
Lauren Rubinstein
アトランタにあるラグジュアリーな広いトランジショナルスタイルのおしゃれな書斎 (グレーの壁、無垢フローリング、暖炉なし、自立型机) の写真
アトランタにあるラグジュアリーな広いトランジショナルスタイルのおしゃれな書斎 (グレーの壁、無垢フローリング、暖炉なし、自立型机) の写真
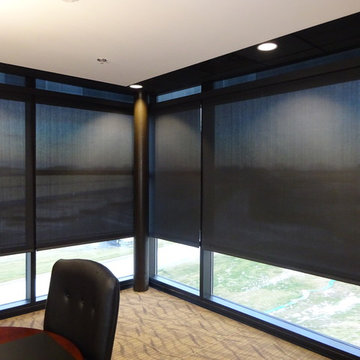
Budget Blinds offers a full line of solar shades and solar screens for commercial use. Our product, including Phifer’s SheerWeave® solar window shades block up to 99% of the sun’s heat and glare and they are one of the best ways to control energy costs. Our solar shades are also flame retardant, antimicrobial and a certified green product that is 100% recyclable.

Builder/Designer/Owner – Masud Sarshar
Photos by – Simon Berlyn, BerlynPhotography
Our main focus in this beautiful beach-front Malibu home was the view. Keeping all interior furnishing at a low profile so that your eye stays focused on the crystal blue Pacific. Adding natural furs and playful colors to the homes neutral palate kept the space warm and cozy. Plants and trees helped complete the space and allowed “life” to flow inside and out. For the exterior furnishings we chose natural teak and neutral colors, but added pops of orange to contrast against the bright blue skyline.
This masculine and sexy office is fit for anyone. Custom zebra wood cabinets and a stainless steel desk paired with a shag rug to soften the touch. Stainless steel floating shelves have accents of the owners touch really makes this a inviting office to be in.
JL Interiors is a LA-based creative/diverse firm that specializes in residential interiors. JL Interiors empowers homeowners to design their dream home that they can be proud of! The design isn’t just about making things beautiful; it’s also about making things work beautifully. Contact us for a free consultation Hello@JLinteriors.design _ 310.390.6849_ www.JLinteriors.design
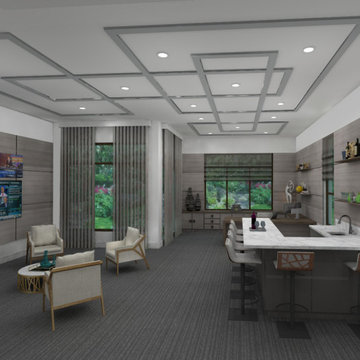
Spacious merging of contemporary home office, conference room and home bar all in one
マイアミにある高級な広いコンテンポラリースタイルのおしゃれなホームオフィス・書斎 (カーペット敷き、造り付け机) の写真
マイアミにある高級な広いコンテンポラリースタイルのおしゃれなホームオフィス・書斎 (カーペット敷き、造り付け机) の写真
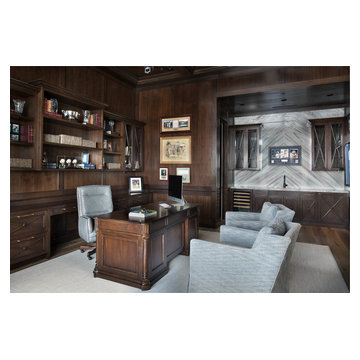
A private guest suite and the homeowners office are located in separate building by the house. The office has solid walnut walls and an entertainment niche that is accented with book matched stone on the wall.
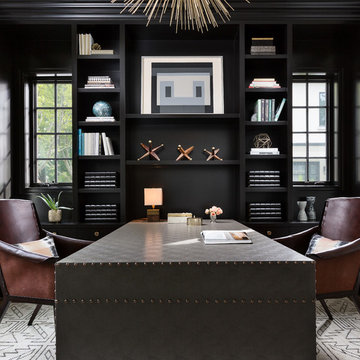
Dayna Flory Interiors
Martin Vecchio Photography
デトロイトにある広いトランジショナルスタイルのおしゃれなホームオフィス・書斎 (ライブラリー、造り付け机) の写真
デトロイトにある広いトランジショナルスタイルのおしゃれなホームオフィス・書斎 (ライブラリー、造り付け机) の写真
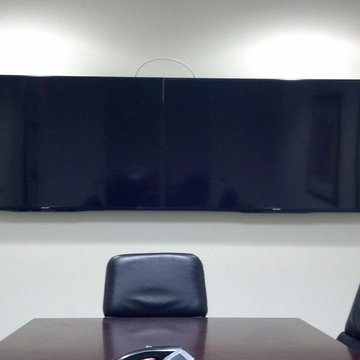
Closeup of (2) displays together
オレンジカウンティにあるお手頃価格の広いコンテンポラリースタイルのおしゃれなホームオフィス・書斎 (白い壁、暖炉なし、自立型机) の写真
オレンジカウンティにあるお手頃価格の広いコンテンポラリースタイルのおしゃれなホームオフィス・書斎 (白い壁、暖炉なし、自立型机) の写真
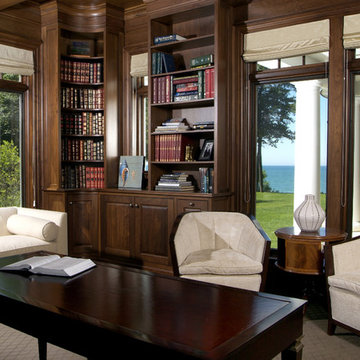
This dramatic design takes its inspiration from the past but retains the best of the present. Exterior highlights include an unusual third-floor cupola that offers birds-eye views of the surrounding countryside, charming cameo windows near the entry, a curving hipped roof and a roomy three-car garage.
Inside, an open-plan kitchen with a cozy window seat features an informal eating area. The nearby formal dining room is oval-shaped and open to the second floor, making it ideal for entertaining. The adjacent living room features a large fireplace, a raised ceiling and French doors that open onto a spacious L-shaped patio, blurring the lines between interior and exterior spaces.
Informal, family-friendly spaces abound, including a home management center and a nearby mudroom. Private spaces can also be found, including the large second-floor master bedroom, which includes a tower sitting area and roomy his and her closets. Also located on the second floor is family bedroom, guest suite and loft open to the third floor. The lower level features a family laundry and craft area, a home theater, exercise room and an additional guest bedroom.

The family living in this shingled roofed home on the Peninsula loves color and pattern. At the heart of the two-story house, we created a library with high gloss lapis blue walls. The tête-à-tête provides an inviting place for the couple to read while their children play games at the antique card table. As a counterpoint, the open planned family, dining room, and kitchen have white walls. We selected a deep aubergine for the kitchen cabinetry. In the tranquil master suite, we layered celadon and sky blue while the daughters' room features pink, purple, and citrine.
広い黒い、ピンクのホームオフィス・書斎の写真
1

