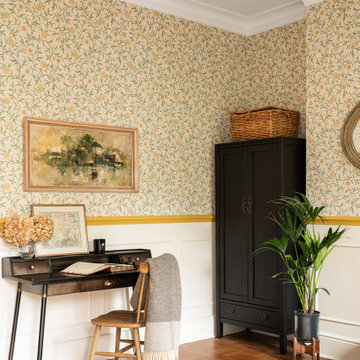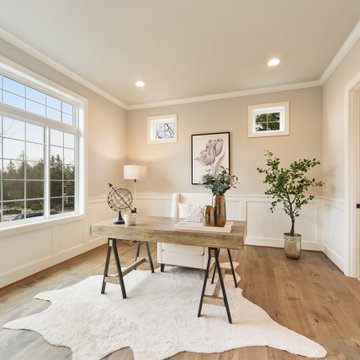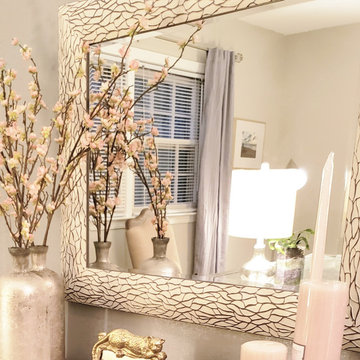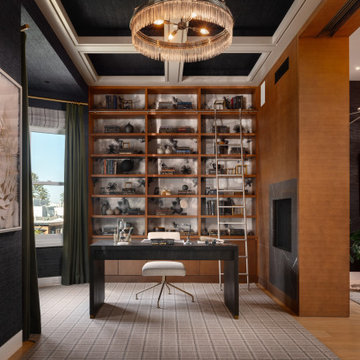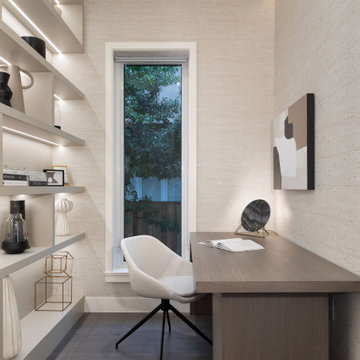ベージュのホームオフィス・書斎 (無垢フローリング、全タイプの壁の仕上げ) の写真
絞り込み:
資材コスト
並び替え:今日の人気順
写真 1〜20 枚目(全 81 枚)
1/4
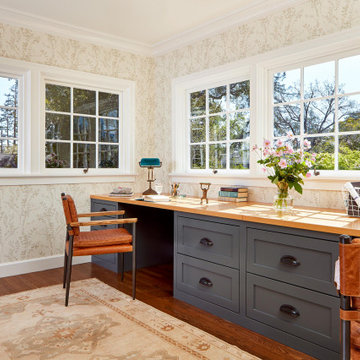
Two desks are built in opposite the bed. Original awning windows were restored and are fully functional--not always the case in old houses. Beautiful blue cabinetry provides a nice contrast to the warm wood floors to and gorgeous leather desk chairs.
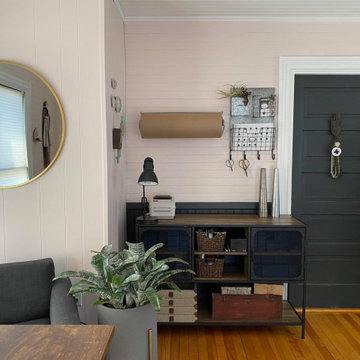
Once a dark, almost claustrophobic wooden box, I used modern colors and strong pieces with an industrial edge to bring light and functionality to this jewelers home studio.
The blush works so magically with the charcoal grey on the walls and the furnishings stand up to the burly workbench which takes pride of place in the room. The blush doubles down and acts as a feminine edge on an otherwise very masculine room. The addition of greenery and gold accents on frames, plant stands and the mirror help that along and also lighten and soften the whole space.
Check out the 'Before & After' gallery on my website. www.MCID.me
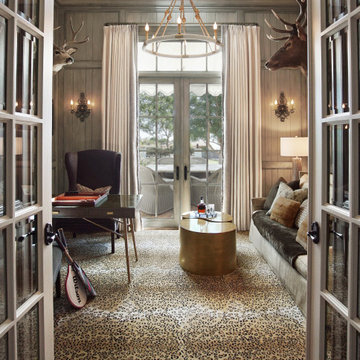
We designed this family office/library to be cozy, sophisticated & casual w/a little Country Club vibe. The wood wall panels are stained & glazed w/one of our custom colors. The full size rug adjoins the 2 sides. There are french doors leading in and outside of the room. Heather Ryan, Interior Designer H.Ryan Studio - Scottsdale, AZ www.hryanstudio.com
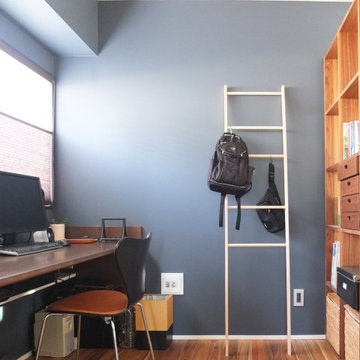
テレワークも可能な書斎スペース
他の地域にあるお手頃価格の小さなコンテンポラリースタイルのおしゃれな書斎 (無垢フローリング、造り付け机、茶色い床、クロスの天井、壁紙、青い壁) の写真
他の地域にあるお手頃価格の小さなコンテンポラリースタイルのおしゃれな書斎 (無垢フローリング、造り付け机、茶色い床、クロスの天井、壁紙、青い壁) の写真

Warm and inviting this new construction home, by New Orleans Architect Al Jones, and interior design by Bradshaw Designs, lives as if it's been there for decades. Charming details provide a rich patina. The old Chicago brick walls, the white slurried brick walls, old ceiling beams, and deep green paint colors, all add up to a house filled with comfort and charm for this dear family.
Lead Designer: Crystal Romero; Designer: Morgan McCabe; Photographer: Stephen Karlisch; Photo Stylist: Melanie McKinley.
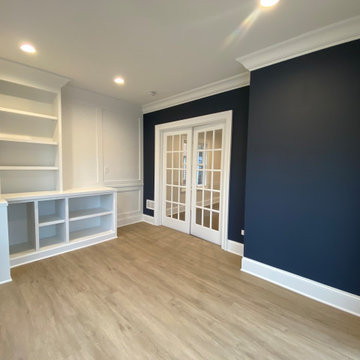
The separate office has an exit to the second covered pergola porch.
シカゴにある小さなおしゃれなホームオフィス・書斎 (青い壁、無垢フローリング、茶色い床、パネル壁、白い天井) の写真
シカゴにある小さなおしゃれなホームオフィス・書斎 (青い壁、無垢フローリング、茶色い床、パネル壁、白い天井) の写真

Our clients wanted a built in office space connected to their living room. We loved how this turned out and how well it fit in with the floor plan.
デンバーにある小さなトランジショナルスタイルのおしゃれな書斎 (白い壁、無垢フローリング、造り付け机、茶色い床、壁紙) の写真
デンバーにある小さなトランジショナルスタイルのおしゃれな書斎 (白い壁、無垢フローリング、造り付け机、茶色い床、壁紙) の写真
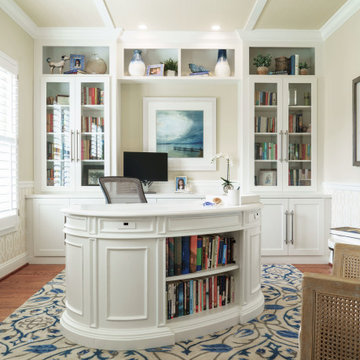
This Home office was completely reinvented just before the virus hit. The custom built-ins provided tons of filing storage and created the focal point for the room. The dark shadowy room was refreshed with cream, whites and blues.
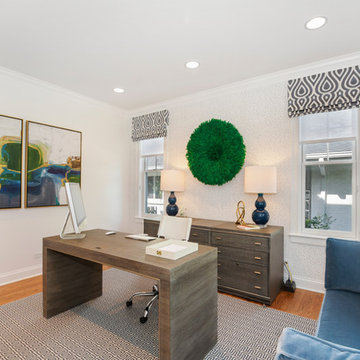
Phil Goldman Photography
シカゴにあるお手頃価格の中くらいなトランジショナルスタイルのおしゃれな書斎 (白い壁、無垢フローリング、自立型机、茶色い床、壁紙) の写真
シカゴにあるお手頃価格の中くらいなトランジショナルスタイルのおしゃれな書斎 (白い壁、無垢フローリング、自立型机、茶色い床、壁紙) の写真
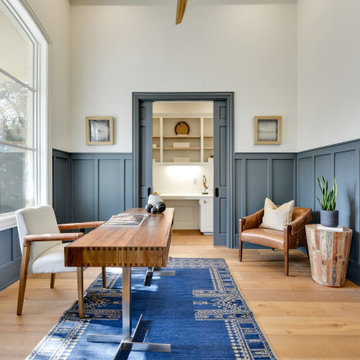
オースティンにあるトランジショナルスタイルのおしゃれな書斎 (グレーの壁、無垢フローリング、自立型机、ベージュの床、羽目板の壁、パネル壁、暖炉なし、格子天井) の写真
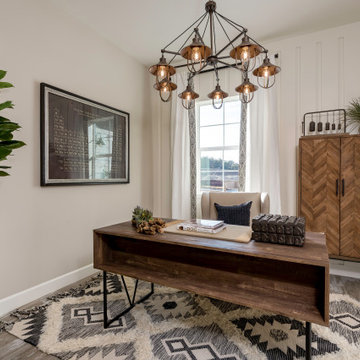
The Devonshire
サンルイスオビスポにあるトランジショナルスタイルのおしゃれな書斎 (ベージュの壁、無垢フローリング、暖炉なし、自立型机、マルチカラーの床、パネル壁) の写真
サンルイスオビスポにあるトランジショナルスタイルのおしゃれな書斎 (ベージュの壁、無垢フローリング、暖炉なし、自立型机、マルチカラーの床、パネル壁) の写真
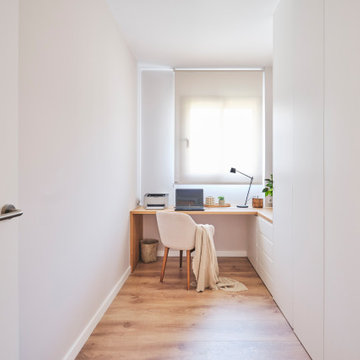
他の地域にある高級な広いトランジショナルスタイルのおしゃれなアトリエ・スタジオ (ベージュの壁、無垢フローリング、暖炉なし、造り付け机、茶色い床、レンガ壁) の写真
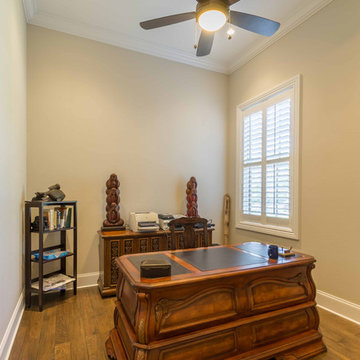
This 6,000sf luxurious custom new construction 5-bedroom, 4-bath home combines elements of open-concept design with traditional, formal spaces, as well. Tall windows, large openings to the back yard, and clear views from room to room are abundant throughout. The 2-story entry boasts a gently curving stair, and a full view through openings to the glass-clad family room. The back stair is continuous from the basement to the finished 3rd floor / attic recreation room.
The interior is finished with the finest materials and detailing, with crown molding, coffered, tray and barrel vault ceilings, chair rail, arched openings, rounded corners, built-in niches and coves, wide halls, and 12' first floor ceilings with 10' second floor ceilings.
It sits at the end of a cul-de-sac in a wooded neighborhood, surrounded by old growth trees. The homeowners, who hail from Texas, believe that bigger is better, and this house was built to match their dreams. The brick - with stone and cast concrete accent elements - runs the full 3-stories of the home, on all sides. A paver driveway and covered patio are included, along with paver retaining wall carved into the hill, creating a secluded back yard play space for their young children.
Project photography by Kmieick Imagery.
ベージュのホームオフィス・書斎 (無垢フローリング、全タイプの壁の仕上げ) の写真
1
