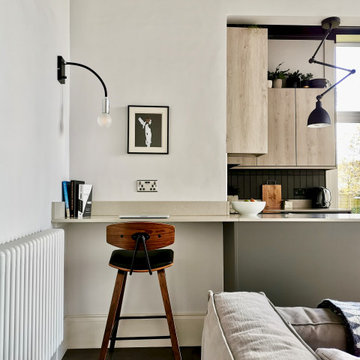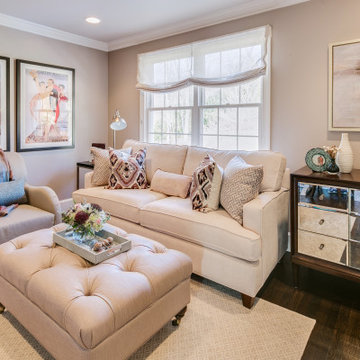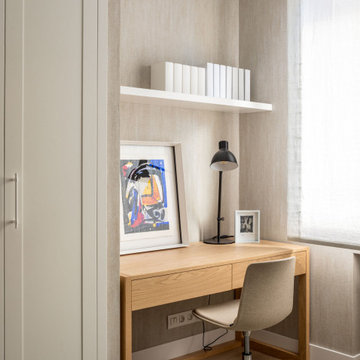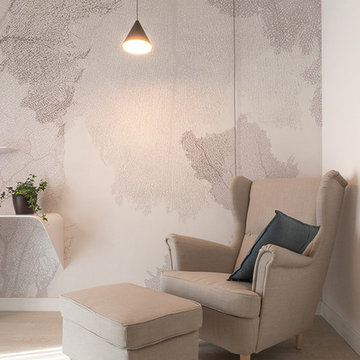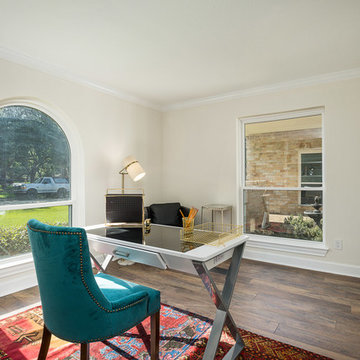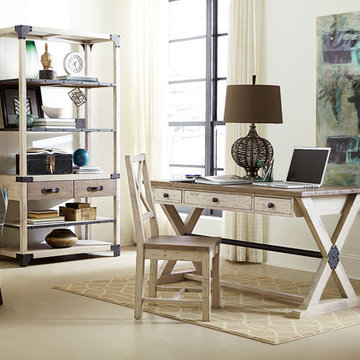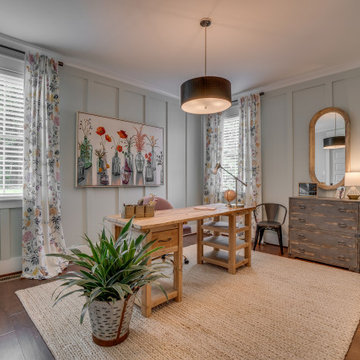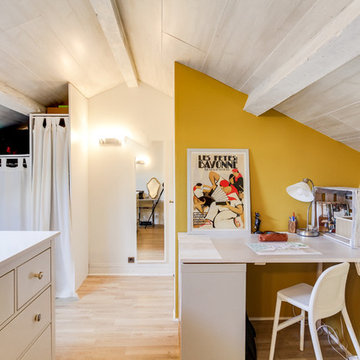ベージュのホームオフィス・書斎 (ラミネートの床、畳) の写真
絞り込み:
資材コスト
並び替え:今日の人気順
写真 21〜40 枚目(全 198 枚)
1/4
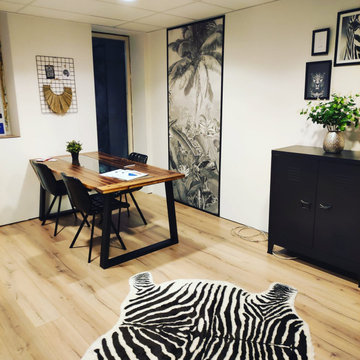
Für das neu zu öffnen REMAX Immobilien Büro in Freren habe ich das neue Büro gestalltet. Von 3D zeichnung bis ausführung in diesem fall fast alles selber gemacht. Nur der Elektriker muss noch kommen das mache ich nicht selber.
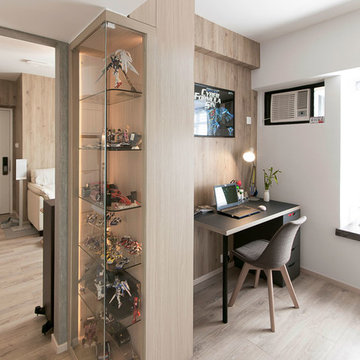
Where the family keepsakes are displayed in a cabinet of curios. The glass cabinet also helps to visually widen the entrance to the living quarter.
The study area is open, brightening up the narrow corridor space.
Photo by: HIR Studio
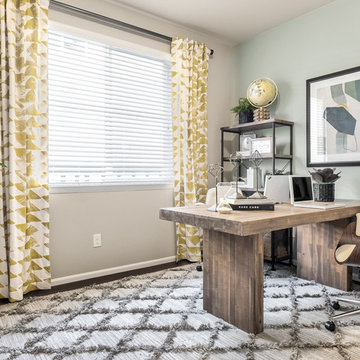
This boho at home office will keep you from feeling like your at work with it's mix of textures, neutrals and wood types.
シアトルにあるお手頃価格の中くらいなエクレクティックスタイルのおしゃれな書斎 (青い壁、ラミネートの床、自立型机、グレーの床) の写真
シアトルにあるお手頃価格の中くらいなエクレクティックスタイルのおしゃれな書斎 (青い壁、ラミネートの床、自立型机、グレーの床) の写真
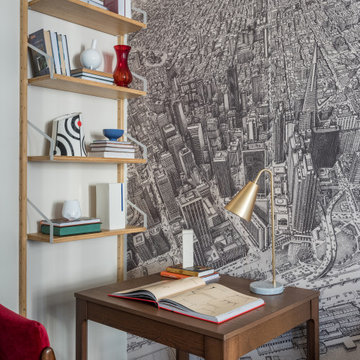
Дизайнер интерьера - Татьяна Архипова, фото - Михаил Лоскутов
モスクワにある低価格の小さなコンテンポラリースタイルのおしゃれな書斎 (ラミネートの床、自立型机、黒い床、グレーの壁) の写真
モスクワにある低価格の小さなコンテンポラリースタイルのおしゃれな書斎 (ラミネートの床、自立型机、黒い床、グレーの壁) の写真
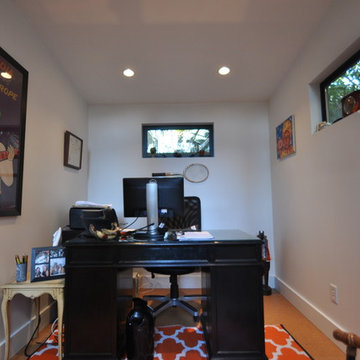
We love the personal touches this Studio Shed owner put on her home office just steps away from her backdoor. Two operable 18" windows bring light and airflow from the backyard.
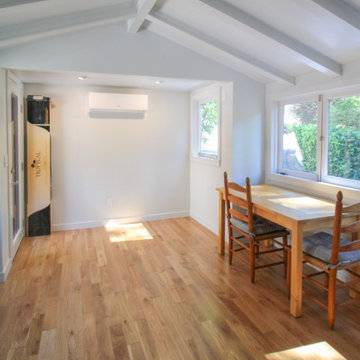
Hollywood Hills, CA - Addition to an existing home.
Arts and crafts room with a 3/4 Bathroom. Complete addition of the arts and crafts room. Foundation, framing, flooring, plumbing, electrical, installation of flooring, windows and bathroom.
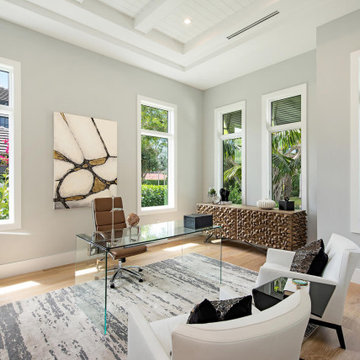
This 1 story 4,346sf coastal house plan features 5 bedrooms, 5.5 baths and a 3 car garage. Its design includes a stemwall foundation, 8″ CMU block exterior walls, flat concrete roof tile and a stucco finish. Amenities include a welcoming entry, open floor plan, luxurious master bedroom suite and a study. The island kitchen includes a large walk-in pantry and wet bar. The outdoor living space features a fireplace and a summer kitchen.
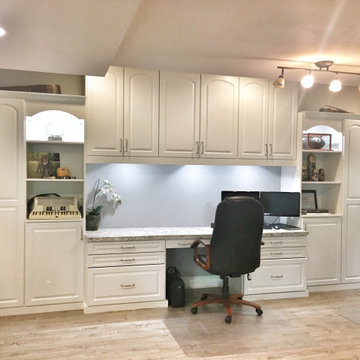
These clients were looking for a multi-purpose office and craft area with a mix of open and closed storage. Complete with gift wrap storage, file drawers, pull-out trays this custom office and craft room serves every member of the home in a different way. Finishes include a white melamine structure, laminate countertop, raised panel doors and drawers, crown molding and decorative brushed nickel hardware.
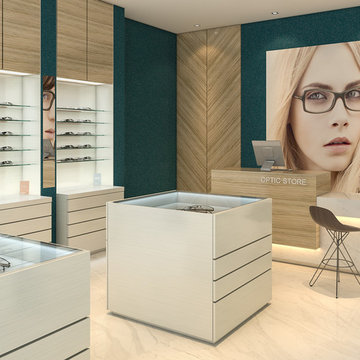
This custom retail space helps create the prefect sales presentation with a design featuring a combination of high-gloss and textured Matt melamine, built-in product displays, freestanding cube displays with glass countertops, custom glass shelving units, contemporary bi-level reception counter, and LED spotlights.
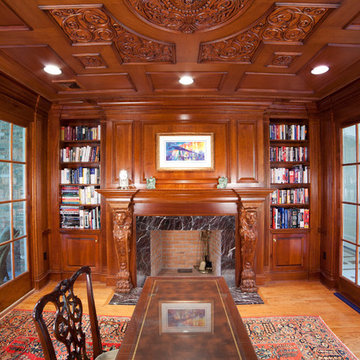
ニューヨークにあるラグジュアリーな巨大なヴィクトリアン調のおしゃれなアトリエ・スタジオ (造り付け机、ラミネートの床、標準型暖炉、石材の暖炉まわり、黄色い床、茶色い壁) の写真
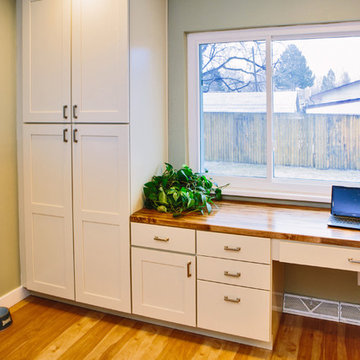
This remodel took an extremely dark & dated kitchen and transformed it into a bright and airy happy place for our client. The existing conditions created a dark, hall-like kitchen that greatly lacked in function and did little to optimize storage. Realizing the potential of this truly massive space, we created a design that utilizes every inch of the kitchen and creates functional cooking and prep space as well as pantry storage and work nooks. Our first order of business was to demo out the blocky corner that separated the kitchen from the living room. This involved removing an existing fireplace, re-structuring a wall, and having an entirely new furnace installed in the basement to eliminate a duct running right through the corner we hoped to eliminate. After opening up the space, we focused on highlighting and brightening the room. New NuCore flooring was installed to give the kitchen a fresh look while offering optimal function and cleanability. Two-toned cabinets in a honey maple and painted silk were used to create a warm and comfortable balance throughout the space. New quartz countertops in MSI's canvas were installed, and butcher block was installed on the two desk areas to offer a warm visual relief and casual work surface. The color palette for the kitchen is reminiscent of a cozy apothecary; we utilized fresh greens with Sherwin Williams paint on the walls and Treviso Gray Sage glazed subway tiles on the backsplash. Over the sink, we designed a playful highlight with counter-to-ceiling mini brick mosaic in a dark crackle green. We introduced additional lighting throughout including new recessed lights, over-sink light, and under-cabinet lights. New appliances were introduced to the space as well, and we complimented the stainless steel of these fixtures to the transitional nickel hardware on the cabinets. This space now feels open and inviting, and is visible from the second you enter the front door! We are so proud of this result and so happy that our clients can enjoy this gorgeous kitchen for years to come.
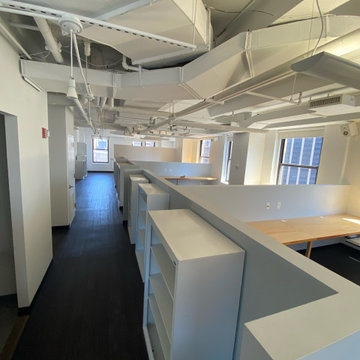
ニューヨークにある広いトラディショナルスタイルのおしゃれなホームオフィス・書斎 (白い壁、ラミネートの床、暖炉なし、造り付け机、三角天井) の写真
ベージュのホームオフィス・書斎 (ラミネートの床、畳) の写真
2
