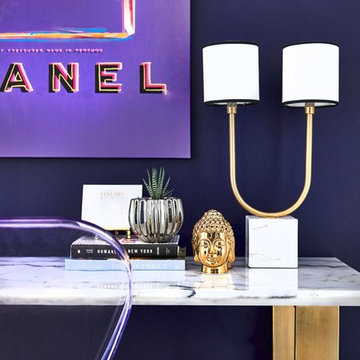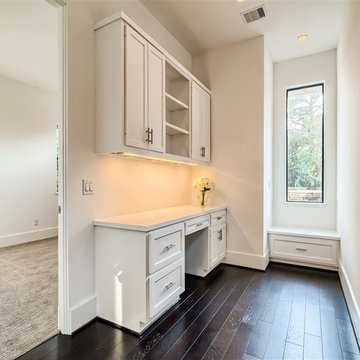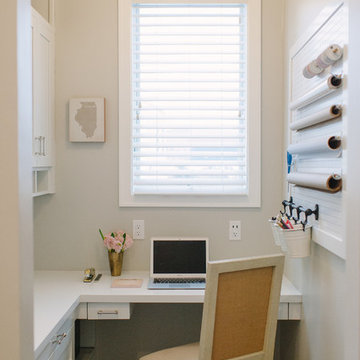小さなベージュのホームオフィス・書斎 (濃色無垢フローリング、ラミネートの床) の写真
絞り込み:
資材コスト
並び替え:今日の人気順
写真 1〜20 枚目(全 139 枚)
1/5
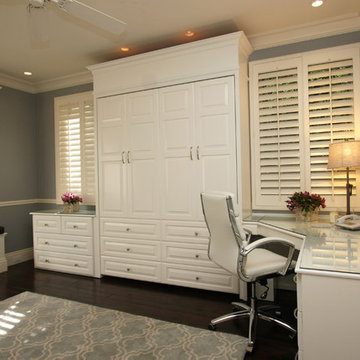
With the wallbed closed the space for Home Office is visually increased. The Glass tops not only add to the clean look but creates a very smooth and durable writing surface. Guest room to functional office in an instant.
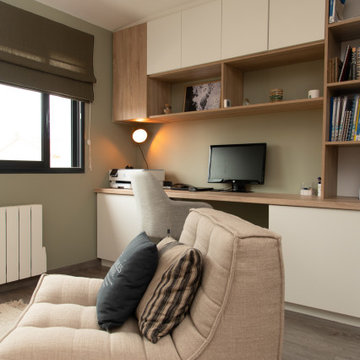
Aménagement d'un bureau sur-mesure et d'un espace détente attenant à la chambre parentale
ナントにあるお手頃価格の小さなモダンスタイルのおしゃれな書斎 (緑の壁、ラミネートの床、造り付け机、茶色い床) の写真
ナントにあるお手頃価格の小さなモダンスタイルのおしゃれな書斎 (緑の壁、ラミネートの床、造り付け机、茶色い床) の写真
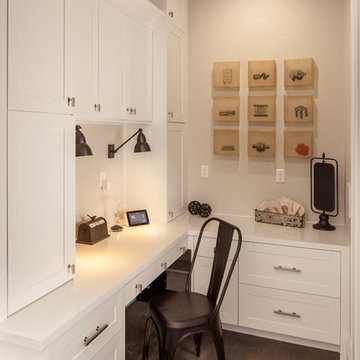
This beautiful showcase home offers a blend of crisp, uncomplicated modern lines and a touch of farmhouse architectural details. The 5,100 square feet single level home with 5 bedrooms, 3 ½ baths with a large vaulted bonus room over the garage is delightfully welcoming.
For more photos of this project visit our website: https://wendyobrienid.com.
サンフランシスコにある小さなトラディショナルスタイルのおしゃれな書斎 (濃色無垢フローリング、造り付け机、茶色い床、マルチカラーの壁) の写真
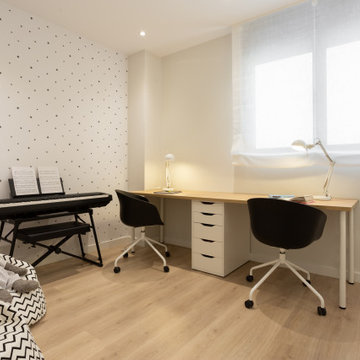
El otro dormitorio destinado para las niñas, se dispuso como sala de estudio, con un gran escritorio, espacio para su piano y añadimos dos pufs en zig zag blancos y negro para relajarse. Aunque las niñas tienen menos de 10 años, los colores no tienen edad ni género y el blanco y el negro son sus colores favoritos, y los que elegimos para esta estancia, añadiendo la madera, que aporta calidez.
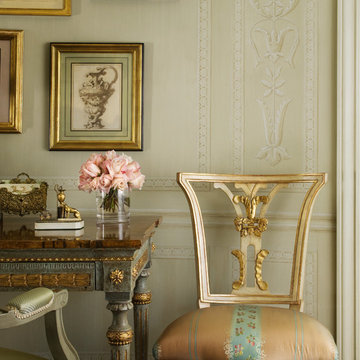
Specialty paint on the walls of this round room create the appearance of paneling. A French table desk started the design and gave the feeling of a French room.The Michael Taylor chair was custom painted to coordinate with the colors of the room. Silk upholstery was applied to it. A collection of drawings from Italy and France complete the exquisite look. Photo: David Duncan Livingston

The client wanted a room that was comfortable and feminine but fitting to the other public rooms.
フィラデルフィアにある高級な小さなトラディショナルスタイルのおしゃれな書斎 (ピンクの壁、濃色無垢フローリング、暖炉なし、自立型机、茶色い床、壁紙) の写真
フィラデルフィアにある高級な小さなトラディショナルスタイルのおしゃれな書斎 (ピンクの壁、濃色無垢フローリング、暖炉なし、自立型机、茶色い床、壁紙) の写真
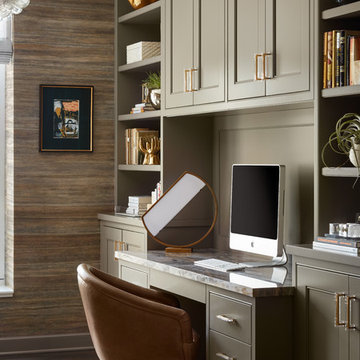
Private Residence, Laurie Demetrio Interiors, Photo by Dustin Halleck, Millwork by NuHaus
シカゴにある小さなトランジショナルスタイルのおしゃれなホームオフィス・書斎 (マルチカラーの壁、濃色無垢フローリング、暖炉なし、造り付け机、茶色い床) の写真
シカゴにある小さなトランジショナルスタイルのおしゃれなホームオフィス・書斎 (マルチカラーの壁、濃色無垢フローリング、暖炉なし、造り付け机、茶色い床) の写真
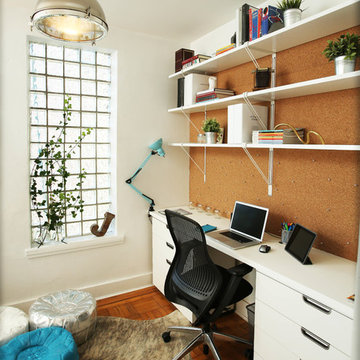
New York Design Office where design and function go hand and hand. Wall to wall cork board with white dry erase board below creates a clean yet textural space while allowing every square inch to function as work surface.
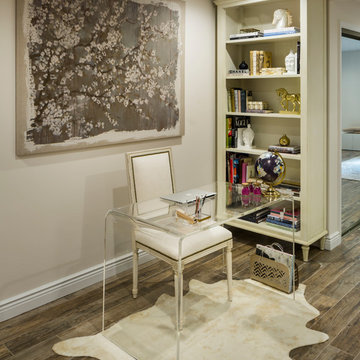
Simple and glamorous small home office
ニューヨークにある高級な小さなコンテンポラリースタイルのおしゃれな書斎 (ベージュの壁、自立型机、濃色無垢フローリング、暖炉なし) の写真
ニューヨークにある高級な小さなコンテンポラリースタイルのおしゃれな書斎 (ベージュの壁、自立型机、濃色無垢フローリング、暖炉なし) の写真
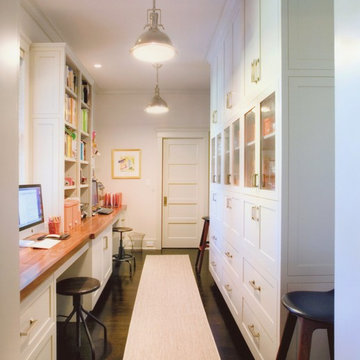
This open office work area (off the kitchen), is private yet connected and open. It uses the narrow space to it's best advantage with lots of storage and bookshelves. Photographer: Philip Jensen Carter
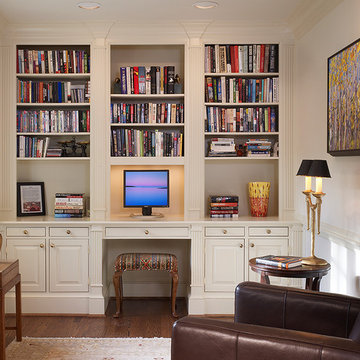
Hoachlander Davis Photography
ワシントンD.C.にあるお手頃価格の小さなトラディショナルスタイルのおしゃれな書斎 (ベージュの壁、濃色無垢フローリング、暖炉なし、造り付け机) の写真
ワシントンD.C.にあるお手頃価格の小さなトラディショナルスタイルのおしゃれな書斎 (ベージュの壁、濃色無垢フローリング、暖炉なし、造り付け机) の写真
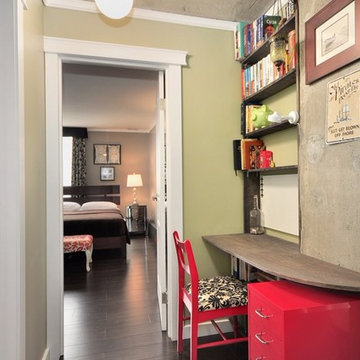
This space would have been nothing but hallway space. Using every inch of space in this condo we managed to ad more useful space. This area serves as a library, work desk, laptop station, etc...
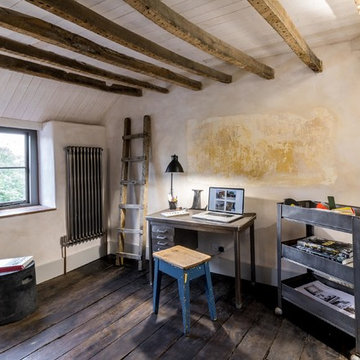
Modern rustic office in a former miner's cottage; industrial furnishings sit comfortably against the original elm floor boards and exposed joists. A section of old lime plaster is left exposed on the wall as a reminder of the room's original colour scheme.
design storey architects
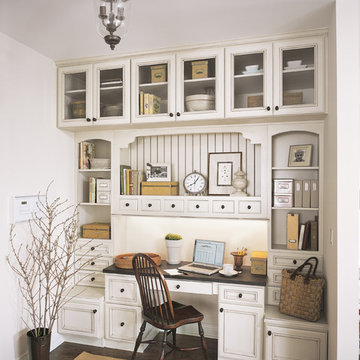
The great room includes a desk area created Fieldstone Cabinetry's Harbor door style in Maple finished in a cabinet color called White with Chocolate glaze.
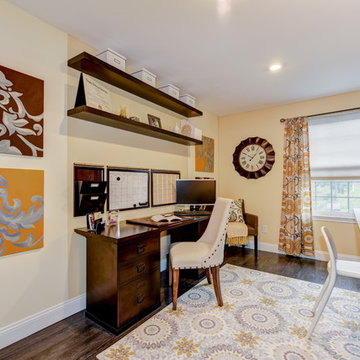
Sean Dooley Photography
フィラデルフィアにある低価格の小さなトランジショナルスタイルのおしゃれなホームオフィス・書斎 (黄色い壁、濃色無垢フローリング、暖炉なし、自立型机) の写真
フィラデルフィアにある低価格の小さなトランジショナルスタイルのおしゃれなホームオフィス・書斎 (黄色い壁、濃色無垢フローリング、暖炉なし、自立型机) の写真
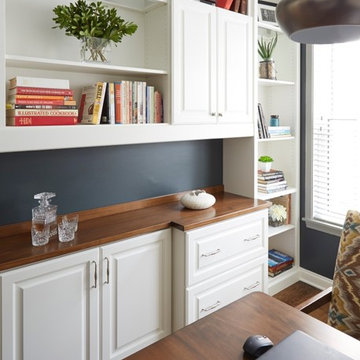
Kaskel Photo
シカゴにある高級な小さなコンテンポラリースタイルのおしゃれなホームオフィス・書斎 (青い壁、濃色無垢フローリング、造り付け机) の写真
シカゴにある高級な小さなコンテンポラリースタイルのおしゃれなホームオフィス・書斎 (青い壁、濃色無垢フローリング、造り付け机) の写真
小さなベージュのホームオフィス・書斎 (濃色無垢フローリング、ラミネートの床) の写真
1
