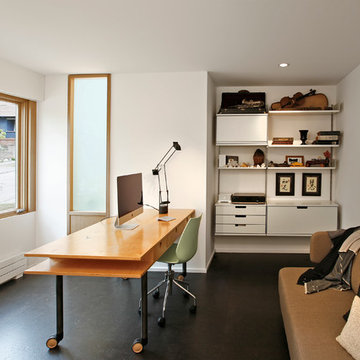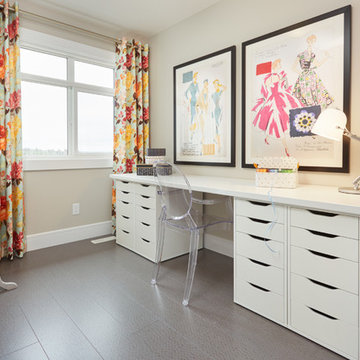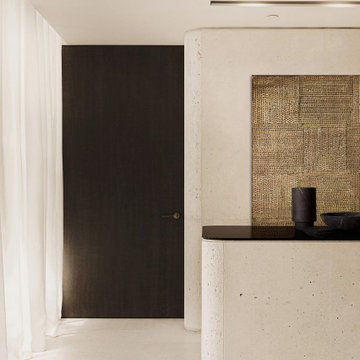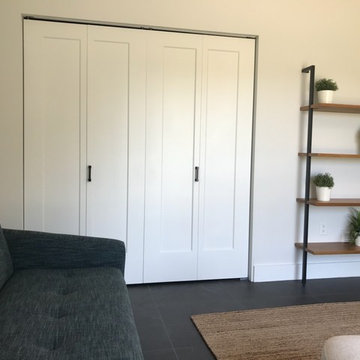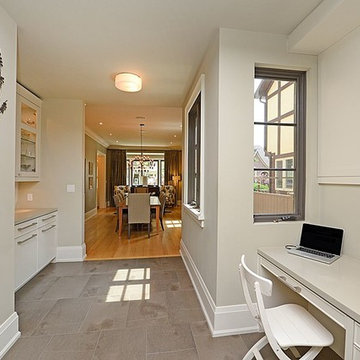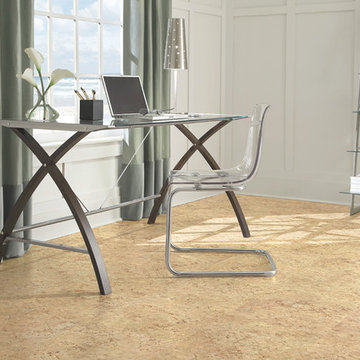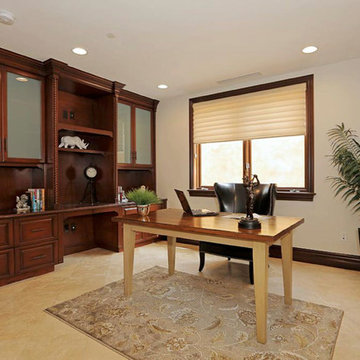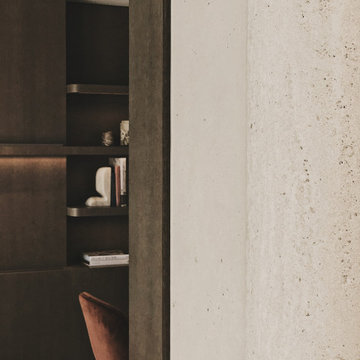中くらいなベージュのホームオフィス・書斎 (コルクフローリング、スレートの床、トラバーチンの床) の写真
絞り込み:
資材コスト
並び替え:今日の人気順
写真 1〜20 枚目(全 21 枚)
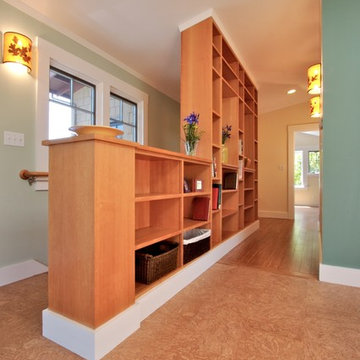
One of the themes of the project is the use of built-in storage (both owners are teachers) in an architectural way. This two-sided storage at the stair separates it from the Craft Room and creates a hallway to the Master Suite.
Photo: Erick Mikiten, AIA
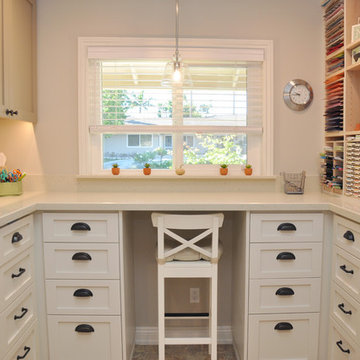
ロサンゼルスにある中くらいなトランジショナルスタイルのおしゃれなクラフトルーム (白い壁、トラバーチンの床、造り付け机、ベージュの床) の写真
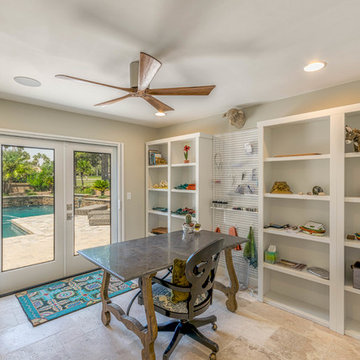
Craft room with antique style desk, open stage and great view of the pool just outside the french doors.
フェニックスにある中くらいなおしゃれなクラフトルーム (ベージュの壁、トラバーチンの床、暖炉なし、自立型机) の写真
フェニックスにある中くらいなおしゃれなクラフトルーム (ベージュの壁、トラバーチンの床、暖炉なし、自立型机) の写真
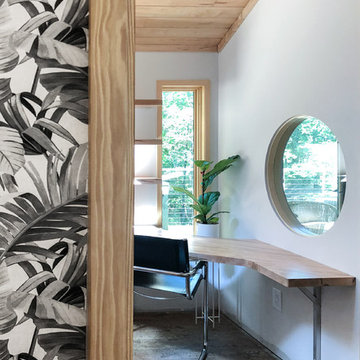
Custom cabinetry in wormy maple in the home office.
ニューヨークにあるお手頃価格の中くらいなコンテンポラリースタイルのおしゃれなホームオフィス・書斎 (白い壁、コルクフローリング、造り付け机、茶色い床) の写真
ニューヨークにあるお手頃価格の中くらいなコンテンポラリースタイルのおしゃれなホームオフィス・書斎 (白い壁、コルクフローリング、造り付け机、茶色い床) の写真

Contemporary family kitchen in Sheen, South-West London.
Large cooking and food prep area. Small breakfast bar overlooking the kitchen. Next to the bar area are cabinets for the children's toy storage.
Living room area with sofa and large tv.
Dining table near the folding-sliding doors to the garden.
Small study area near to the hallway.
Photography: Laura Gompertz
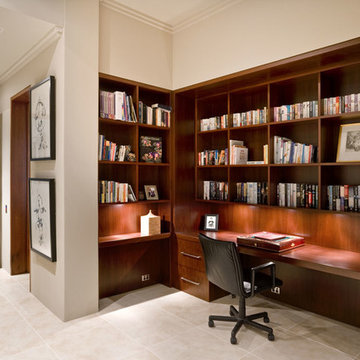
Study and Library. Jarrah timber throughout.
シドニーにあるラグジュアリーな中くらいなモダンスタイルのおしゃれな書斎 (ベージュの壁、トラバーチンの床、造り付け机) の写真
シドニーにあるラグジュアリーな中くらいなモダンスタイルのおしゃれな書斎 (ベージュの壁、トラバーチンの床、造り付け机) の写真
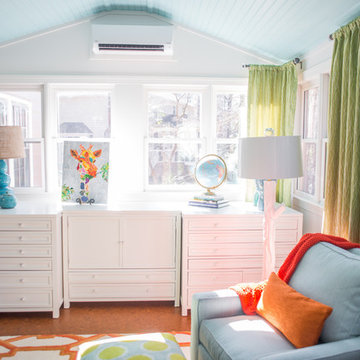
Scrapbooking room
custom draperies
painted wood ceiling
アトランタにあるお手頃価格の中くらいなトラディショナルスタイルのおしゃれなホームオフィス・書斎 (白い壁、コルクフローリング、自立型机) の写真
アトランタにあるお手頃価格の中くらいなトラディショナルスタイルのおしゃれなホームオフィス・書斎 (白い壁、コルクフローリング、自立型机) の写真
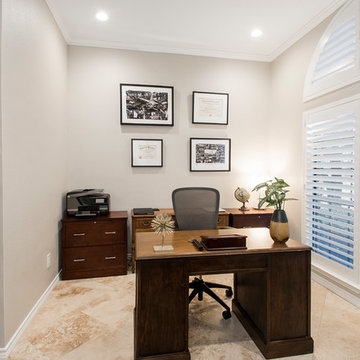
These clients spend most of their time between their kitchen and living room where they enjoy their fireplace. The original kitchen was not only cut off from the living room but was tight and not functional for clients that enjoy cooking and entertaining. They wanted to open the floor plan and update the finishes throughout; starting with the front door! The fireplace in the living room was the first thing you saw when you walked into the house. The old fireplace had a tall curved brick hearth with a simple boring wood mantel. We modernized the fireplace by surrounding it with tile and removing the tall hearth. The same Uliano Gray Vicostone Quartz from the kitchen island now topped the lowered hearth. There were three different ceiling heights in the kitchen, to include some decorative wood ceiling panels and two pop ups that were removed and leveled out when the wall was removed between the kitchen and living room. The new large spacious island with a sink now sits where that wall once was. The original pantry was in the hallway adjacent to the kitchen, so it was not convenient at all. Space was taken from what used to be the formal dining for a new conveniently located pantry. The original formal dining was transformed into an office, which is more functional space for these clients. The coat closet that was once accessible from the entry way was closed off becoming a closet for the guest bedroom. We removed the chair rail and picture frame molding from the entry way and once the new front door was hung, the entry way was now completely transformed, to match the new kitchen and living area! Design/Remodel by Hatfield Builders & Remodelers | Photography by Versatile Imaging #hbdallas #kitchenremodel #livingarearemodel
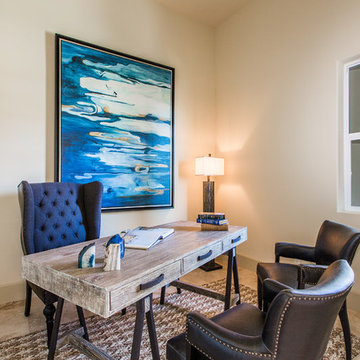
Luxury Home Staging Design, Furniture Rental and Photo by THE HOUSE of Vegas
ラスベガスにあるお手頃価格の中くらいなトランジショナルスタイルのおしゃれなホームオフィス・書斎 (ベージュの壁、トラバーチンの床、暖炉なし) の写真
ラスベガスにあるお手頃価格の中くらいなトランジショナルスタイルのおしゃれなホームオフィス・書斎 (ベージュの壁、トラバーチンの床、暖炉なし) の写真
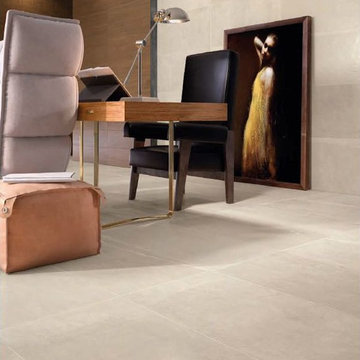
An intense and expressive ceramic surface, personalized by precious inclusions, that combines the dynamic look of natural stones and the metropolitan character of cement, for alluring projects able to amaze every time. StoneOne alternates surfaces with a natural stone look with non treated surfaces so typical of the reverse side of the material, for an authentic feel rich in details. The aesthetics are characterized by sought-after shades, delicate veining and fine lightening towards the edges.
PRODUCT FEATURES
Full Body Porcelain
Application : Floor and Wall - Indoor and Outdoor
Size options : 36"x18", 24"x12"
Thickness : 3/8"
Surface Finish : Matte
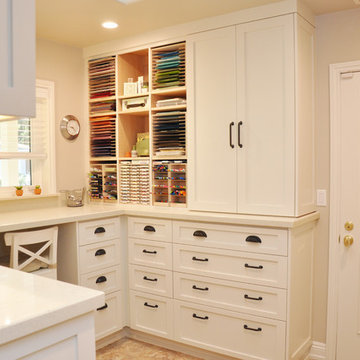
ロサンゼルスにある中くらいなトランジショナルスタイルのおしゃれなクラフトルーム (白い壁、トラバーチンの床、造り付け机、ベージュの床) の写真
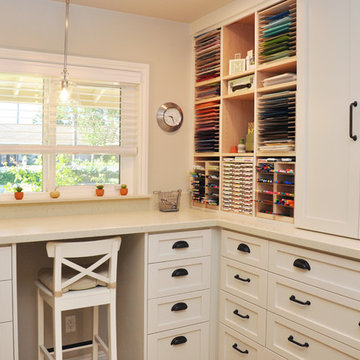
ロサンゼルスにある中くらいなトランジショナルスタイルのおしゃれなクラフトルーム (白い壁、トラバーチンの床、造り付け机、ベージュの床) の写真
中くらいなベージュのホームオフィス・書斎 (コルクフローリング、スレートの床、トラバーチンの床) の写真
1
